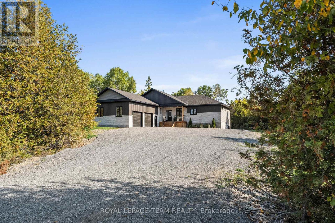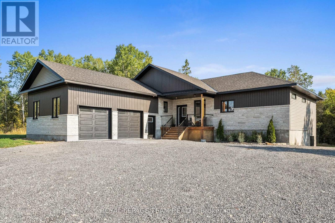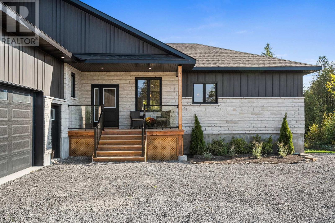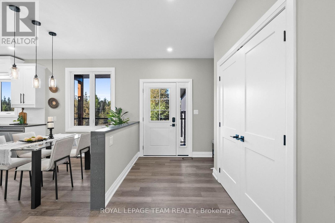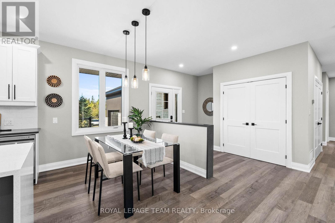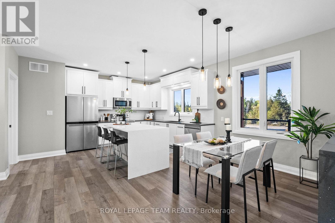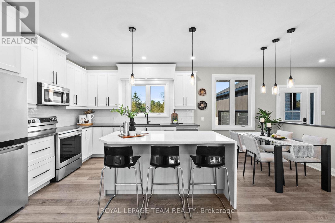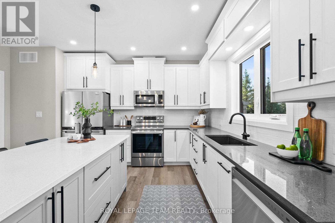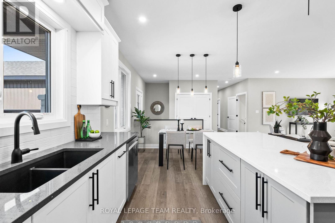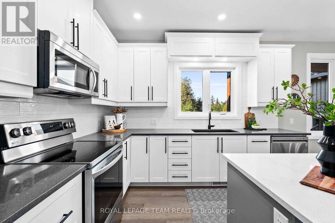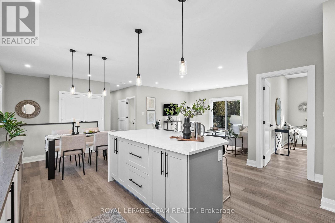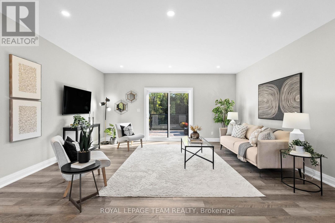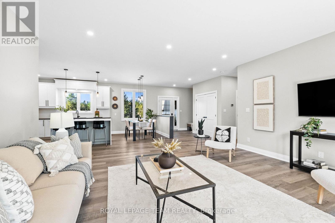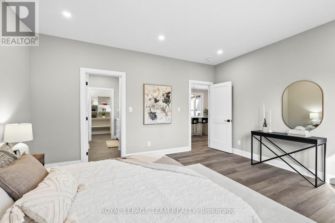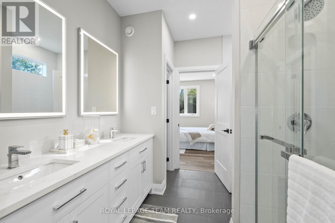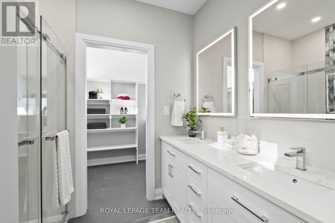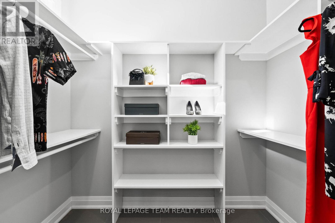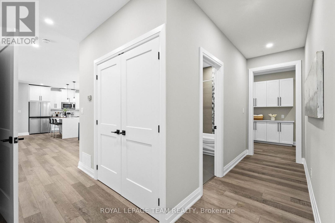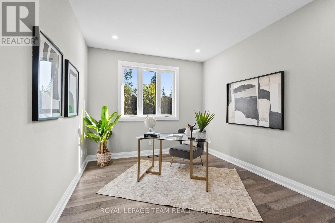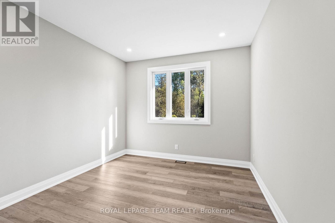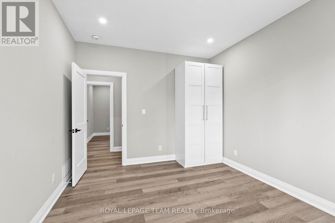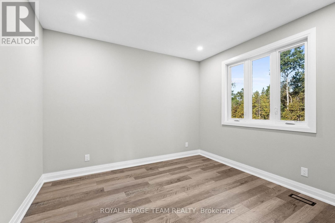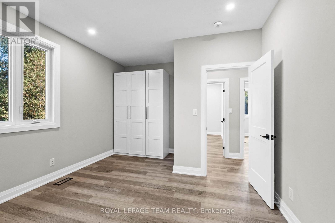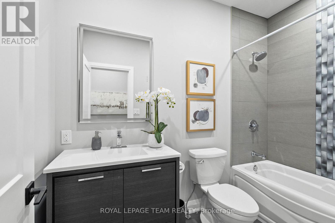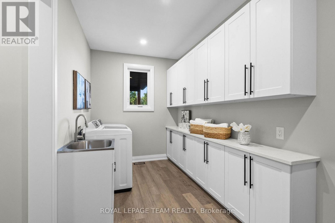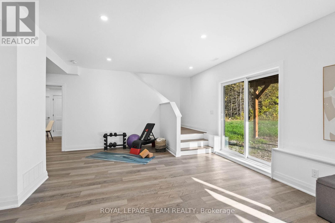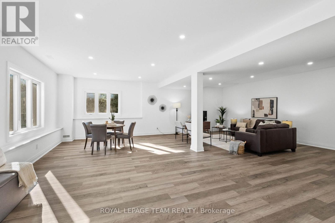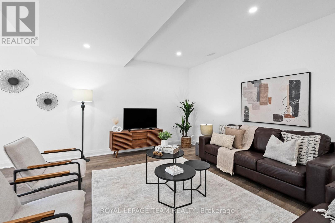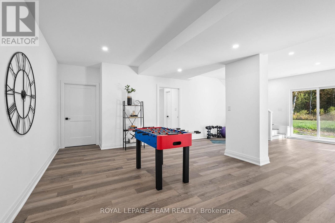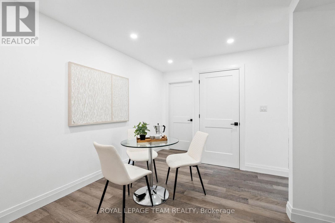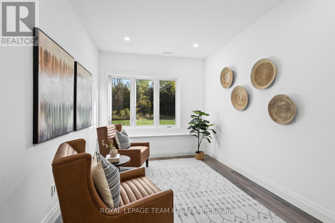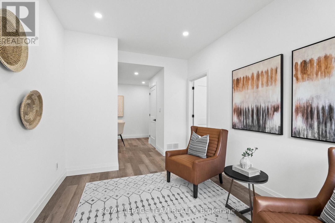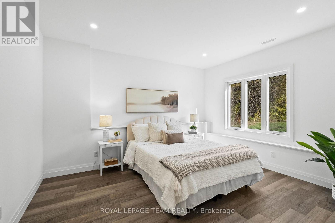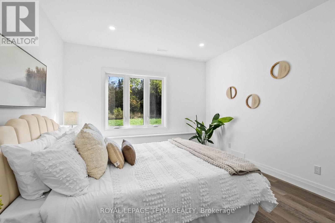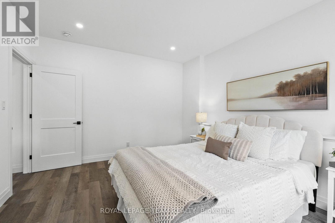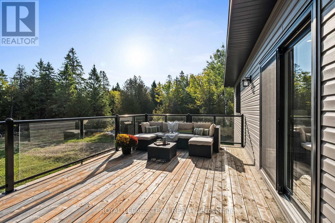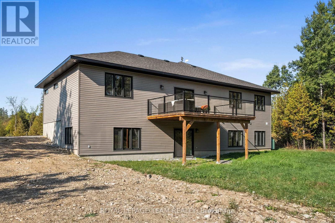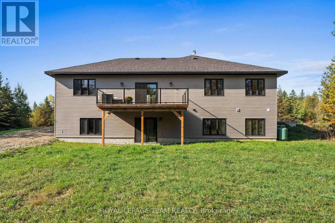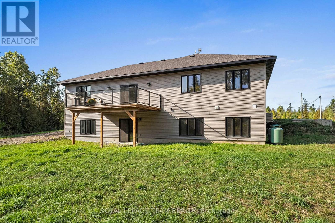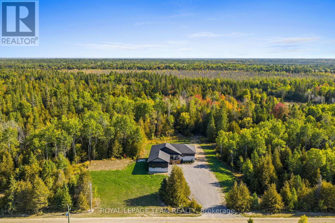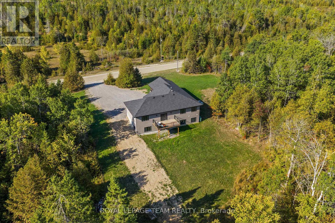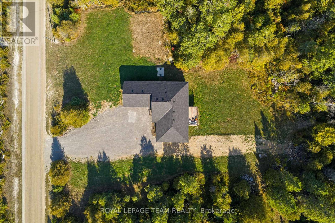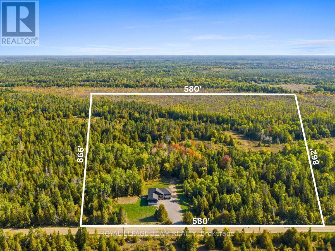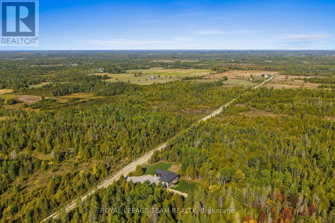5 Bedroom
2 Bathroom
1,500 - 2,000 ft2
Bungalow
Central Air Conditioning, Air Exchanger
Forced Air
Acreage
$925,000
Welcome to private, country living just a short drive from the city! Set on over 10 stunning acres just outside Ottawa, this custom-built bungalow with a full WALKOUT basement brings together privacy, modern style, and incredible family-friendly design. From the moment you step inside, the quality is undeniable-LVP flooring, pot lights, and high-end finishes run throughout the home, creating a bright, polished space you'll love coming home to. The open-concept main floor centers around a jaw-dropping kitchen featuring crisp white shaker cabinets, gleaming quartz counters, a bold blue waterfall island, bevelled subway tile, and sleek stainless steel appliances. It's truly the heart of the home. The living room is spacious and inviting, with sliding doors that lead to a large deck overlooking your own 10+ acres - hello sunset views! The primary suite is your personal retreat, complete with a spa-inspired 5-piece en-suite and a perfectly organized walk-in closet. Three additional bedrooms sit on the opposite wing of the home, each with its own armoire closet, plus a stylish main bath, hallway pantry, and a stunning custom laundry room with garage access. Wide hallways add to the airy, accessible feel. Head downstairs, and the fully finished walkout basement takes the possibilities even further. Flooded with natural light, this level features a flexible layout with a rough-in for a bathroom, plus a full in-law suite with a large bedroom, den, and space for a future kitchenette, ideal for multi-generational living, extended stays, or guests. Outside is where this property shines even more: 10+ acres to explore, play, roam, and unwind. Whether it's kids, pets, or quiet country sunsets, there's space for everyone to thrive. And with Dwyer Hill just 7 km away, this home is a fantastic option for military families as well. A rare mix of modern comfort, peaceful country living, and easy access to city amenities. Don't miss your chance at this incredible property! (id:43934)
Property Details
|
MLS® Number
|
X12419185 |
|
Property Type
|
Single Family |
|
Neigbourhood
|
Munster Hamlet - Richmond |
|
Community Name
|
8210 - Rideau Twp South To Roger Stevens Drive |
|
Community Features
|
School Bus |
|
Equipment Type
|
Propane Tank |
|
Features
|
Level Lot, Wooded Area, Lighting, Carpet Free, Guest Suite, Sump Pump |
|
Parking Space Total
|
8 |
|
Rental Equipment Type
|
Propane Tank |
|
Structure
|
Deck, Porch |
Building
|
Bathroom Total
|
2 |
|
Bedrooms Above Ground
|
4 |
|
Bedrooms Below Ground
|
1 |
|
Bedrooms Total
|
5 |
|
Age
|
0 To 5 Years |
|
Appliances
|
Garage Door Opener Remote(s), Dishwasher, Dryer, Hood Fan, Microwave, Oven, Washer, Refrigerator |
|
Architectural Style
|
Bungalow |
|
Basement Development
|
Finished |
|
Basement Features
|
Walk Out |
|
Basement Type
|
Full (finished) |
|
Construction Style Attachment
|
Detached |
|
Cooling Type
|
Central Air Conditioning, Air Exchanger |
|
Exterior Finish
|
Steel, Stone |
|
Flooring Type
|
Vinyl |
|
Foundation Type
|
Poured Concrete |
|
Heating Fuel
|
Propane |
|
Heating Type
|
Forced Air |
|
Stories Total
|
1 |
|
Size Interior
|
1,500 - 2,000 Ft2 |
|
Type
|
House |
Parking
Land
|
Acreage
|
Yes |
|
Sewer
|
Septic System |
|
Size Depth
|
866 Ft |
|
Size Frontage
|
580 Ft |
|
Size Irregular
|
580 X 866 Ft |
|
Size Total Text
|
580 X 866 Ft|10 - 24.99 Acres |
|
Zoning Description
|
Ru |
Rooms
| Level |
Type |
Length |
Width |
Dimensions |
|
Lower Level |
Recreational, Games Room |
11.21 m |
8.62 m |
11.21 m x 8.62 m |
|
Lower Level |
Sitting Room |
4.02 m |
3.42 m |
4.02 m x 3.42 m |
|
Lower Level |
Den |
2.78 m |
4.1 m |
2.78 m x 4.1 m |
|
Lower Level |
Bedroom 5 |
3.7 m |
4.11 m |
3.7 m x 4.11 m |
|
Lower Level |
Other |
3.66 m |
2.82 m |
3.66 m x 2.82 m |
|
Main Level |
Foyer |
2.48 m |
4.72 m |
2.48 m x 4.72 m |
|
Main Level |
Bathroom |
1.52 m |
2.78 m |
1.52 m x 2.78 m |
|
Main Level |
Laundry Room |
4.56 m |
2.32 m |
4.56 m x 2.32 m |
|
Main Level |
Dining Room |
2.25 m |
4.72 m |
2.25 m x 4.72 m |
|
Main Level |
Kitchen |
3.8 m |
4.72 m |
3.8 m x 4.72 m |
|
Main Level |
Living Room |
5.35 m |
3.9 m |
5.35 m x 3.9 m |
|
Main Level |
Primary Bedroom |
4.67 m |
3.87 m |
4.67 m x 3.87 m |
|
Main Level |
Bathroom |
2.56 m |
2.84 m |
2.56 m x 2.84 m |
|
Main Level |
Other |
2.56 m |
1.71 m |
2.56 m x 1.71 m |
|
Main Level |
Bedroom 2 |
3.17 m |
3.8 m |
3.17 m x 3.8 m |
|
Main Level |
Bedroom 3 |
3.31 m |
3.8 m |
3.31 m x 3.8 m |
|
Main Level |
Bedroom 4 |
3.6 m |
4.72 m |
3.6 m x 4.72 m |
https://www.realtor.ca/real-estate/28896124/2850-montague-boundary-road-ottawa-8210-rideau-twp-south-to-roger-stevens-drive


