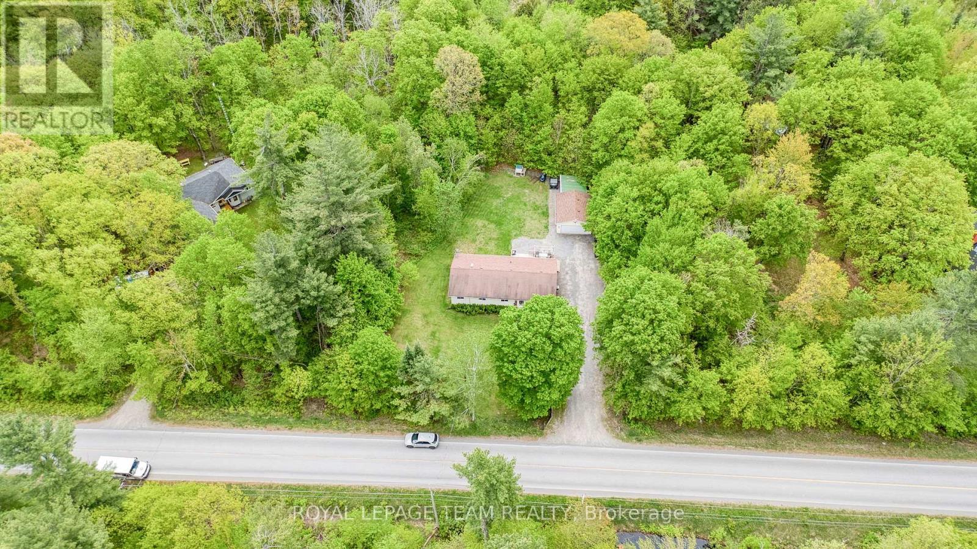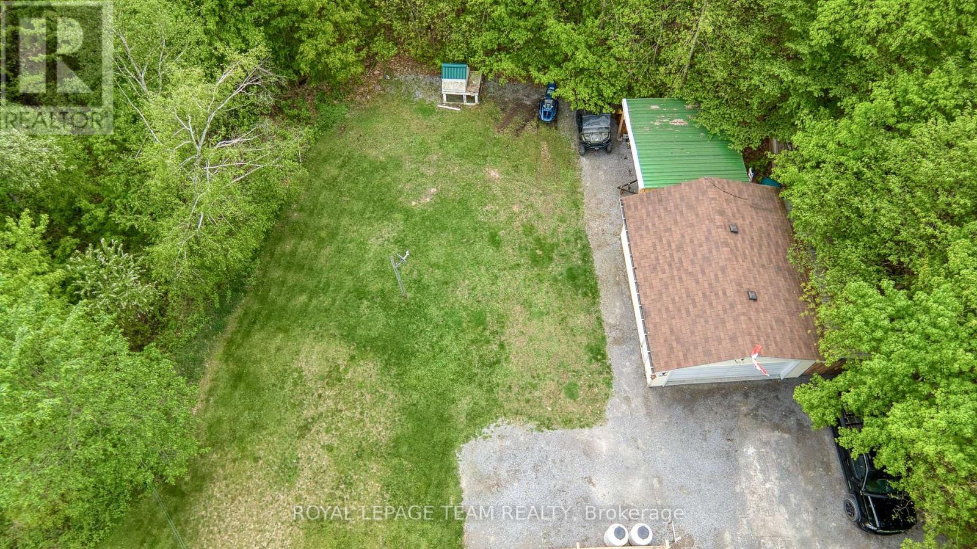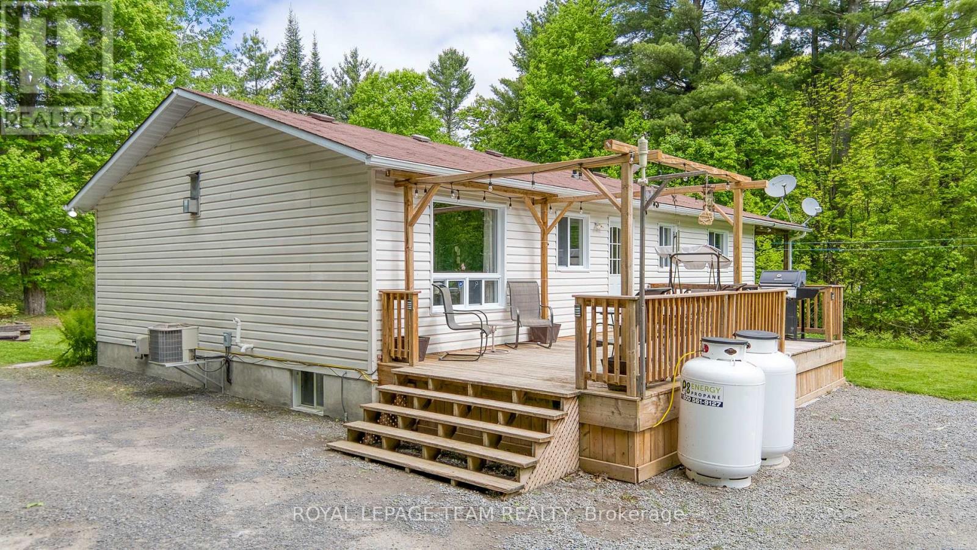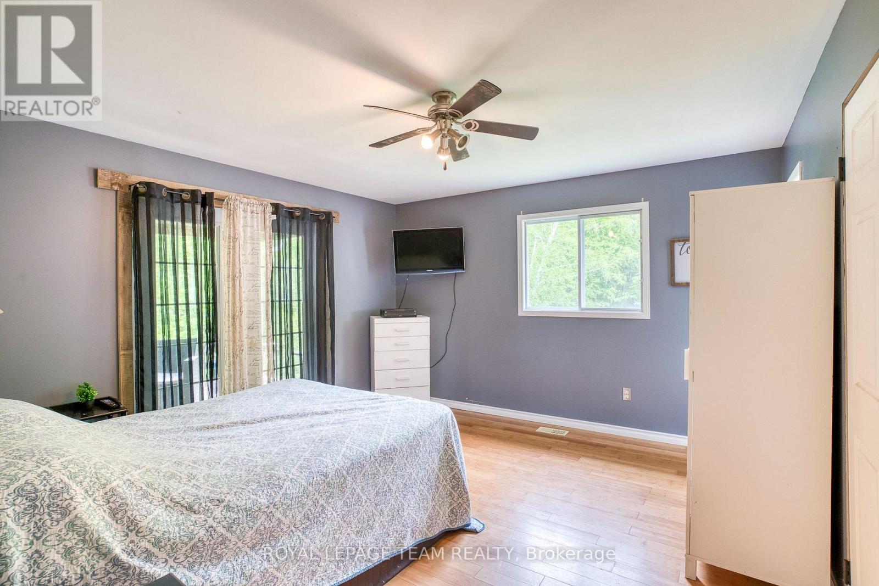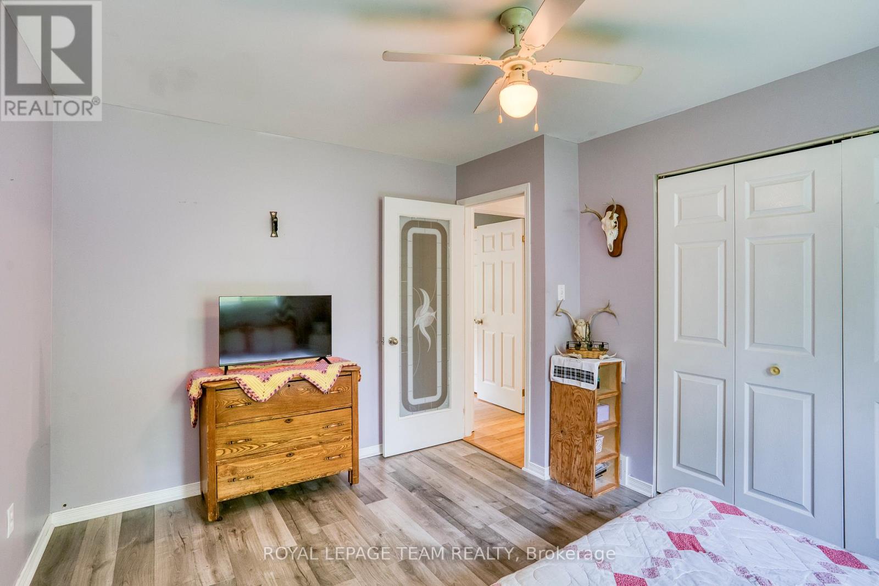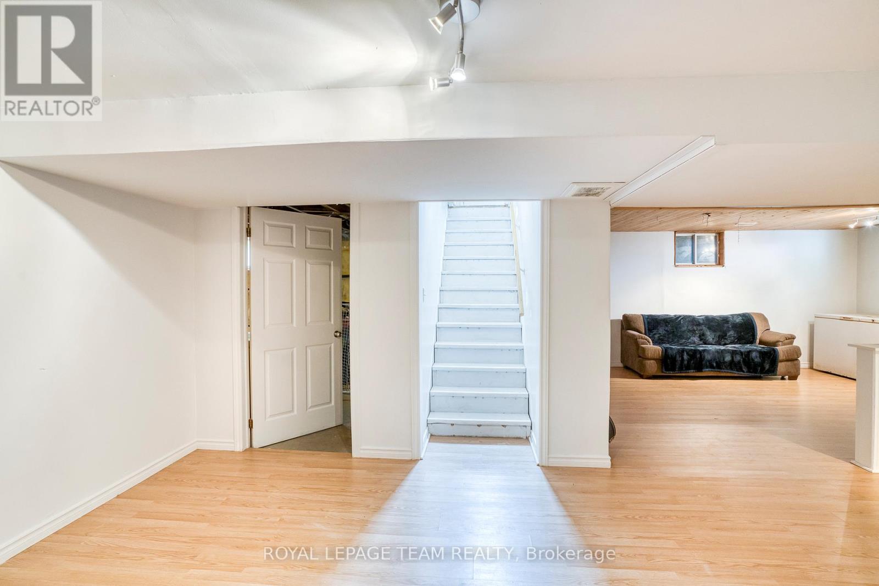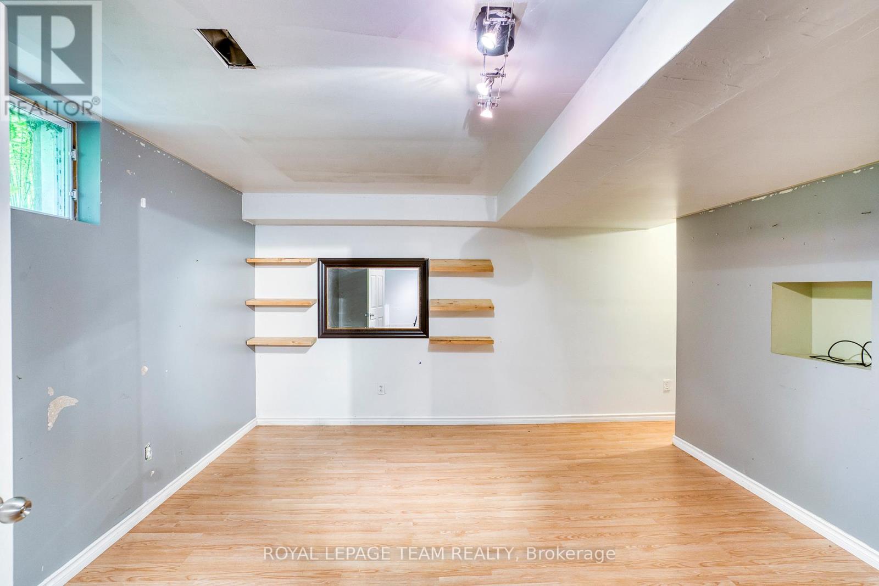3 Bedroom
2 Bathroom
1,100 - 1,500 ft2
Bungalow
Fireplace
Forced Air
$599,900
I wanted to let you know about a beautiful, recently renovated 3-bedroom, 2-bathroom bungalow that has just become available. It's located just minutes from Carleton Place and Mississippi Lake, offering a wonderful opportunity to live in a peaceful setting while still being close to amenities. Nestled on a lot that's almost an acre, this home is ideal for anyone seeking a bit of space outside of town or the city, without a long commute. The property has been extensively updated over the past few years, including a new kitchen, bathrooms, shingles, flooring, a heated and insulated detached garage built in 2016, a back deck, furnace, and A/C, among other improvements. Inside, you'll find a fantastic recreation room in the basement, along with a spacious office. The home is full of character and features a private deck off the primary bedroom, an additional storage building, and plenty of room for a growing family. (id:43934)
Property Details
|
MLS® Number
|
X12171815 |
|
Property Type
|
Single Family |
|
Community Name
|
908 - Drummond N Elmsley (Drummond) Twp |
|
Equipment Type
|
Propane Tank |
|
Features
|
Wooded Area, Sump Pump |
|
Parking Space Total
|
10 |
|
Rental Equipment Type
|
Propane Tank |
|
Structure
|
Deck, Porch, Outbuilding |
Building
|
Bathroom Total
|
2 |
|
Bedrooms Above Ground
|
3 |
|
Bedrooms Total
|
3 |
|
Age
|
31 To 50 Years |
|
Amenities
|
Fireplace(s) |
|
Appliances
|
Dishwasher, Dryer, Water Heater, Stove, Washer, Refrigerator |
|
Architectural Style
|
Bungalow |
|
Basement Development
|
Partially Finished |
|
Basement Type
|
Full (partially Finished) |
|
Construction Style Attachment
|
Detached |
|
Exterior Finish
|
Vinyl Siding |
|
Fireplace Present
|
Yes |
|
Foundation Type
|
Poured Concrete |
|
Heating Fuel
|
Propane |
|
Heating Type
|
Forced Air |
|
Stories Total
|
1 |
|
Size Interior
|
1,100 - 1,500 Ft2 |
|
Type
|
House |
|
Utility Water
|
Drilled Well |
Parking
Land
|
Acreage
|
No |
|
Sewer
|
Septic System |
|
Size Depth
|
225 Ft |
|
Size Frontage
|
150 Ft |
|
Size Irregular
|
150 X 225 Ft |
|
Size Total Text
|
150 X 225 Ft |
Rooms
| Level |
Type |
Length |
Width |
Dimensions |
|
Lower Level |
Utility Room |
3.93 m |
6.93 m |
3.93 m x 6.93 m |
|
Lower Level |
Study |
5.43 m |
4.18 m |
5.43 m x 4.18 m |
|
Lower Level |
Other |
4.96 m |
2.1 m |
4.96 m x 2.1 m |
|
Lower Level |
Recreational, Games Room |
3.93 m |
5.56 m |
3.93 m x 5.56 m |
|
Lower Level |
Laundry Room |
|
|
Measurements not available |
|
Lower Level |
Family Room |
3.92 m |
6.34 m |
3.92 m x 6.34 m |
|
Main Level |
Dining Room |
4.15 m |
3.17 m |
4.15 m x 3.17 m |
|
Main Level |
Living Room |
4.15 m |
5.44 m |
4.15 m x 5.44 m |
|
Main Level |
Kitchen |
4.15 m |
3.54 m |
4.15 m x 3.54 m |
|
Main Level |
Bathroom |
2.49 m |
1.53 m |
2.49 m x 1.53 m |
|
Main Level |
Bedroom |
3.09 m |
2.96 m |
3.09 m x 2.96 m |
|
Main Level |
Bedroom 2 |
4.15 m |
3.3 m |
4.15 m x 3.3 m |
|
Main Level |
Other |
2.85 m |
2.92 m |
2.85 m x 2.92 m |
|
Main Level |
Primary Bedroom |
4.15 m |
3.93 m |
4.15 m x 3.93 m |
|
Main Level |
Bathroom |
1.57 m |
2.3 m |
1.57 m x 2.3 m |
Utilities
https://www.realtor.ca/real-estate/28363594/285-drummond-11-concession-drummondnorth-elmsley-908-drummond-n-elmsley-drummond-twp



