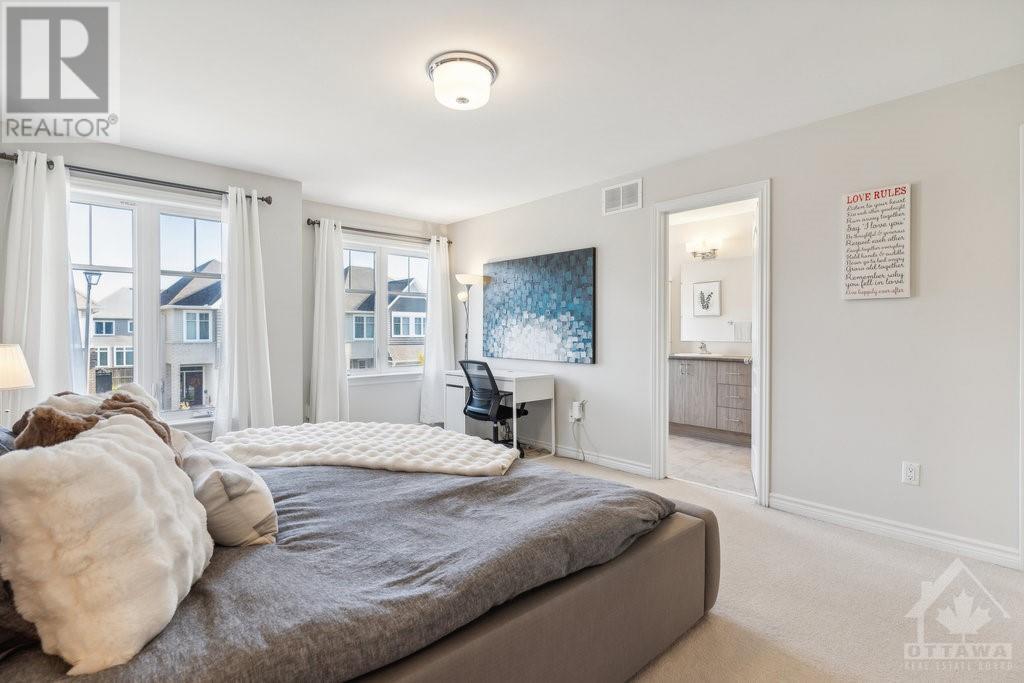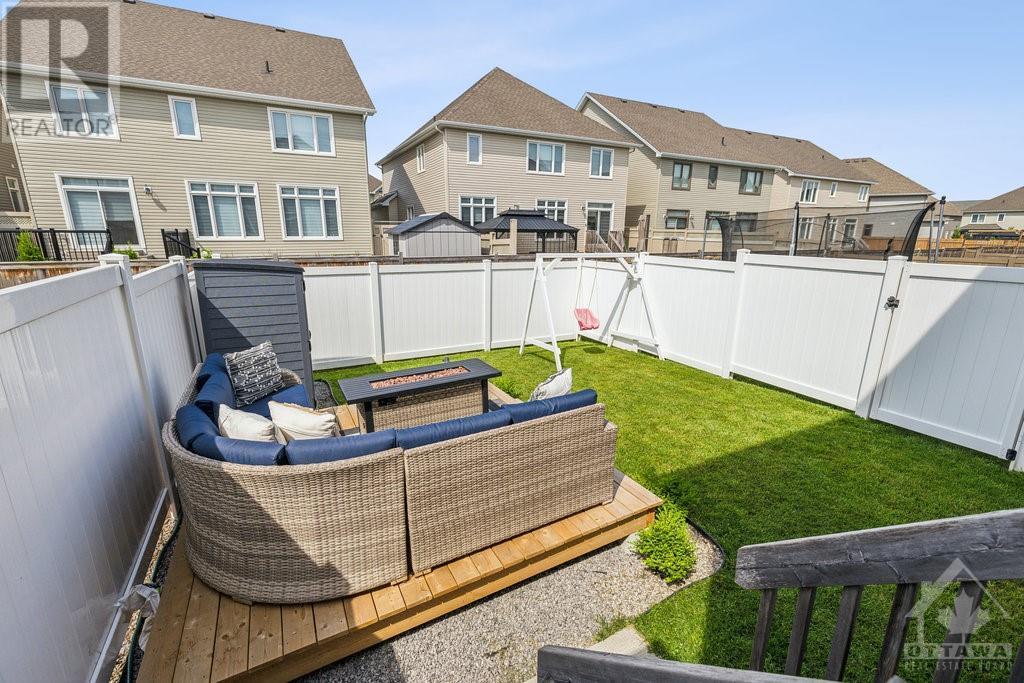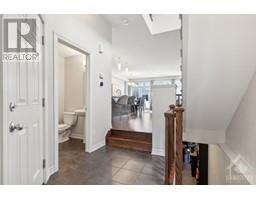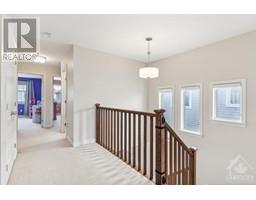3 Bedroom
3 Bathroom
Fireplace
Central Air Conditioning
Forced Air
$684,800
Welcome home to this turn key End-Unit beauty in sought-after Half Moon Bay. This fabulous layout boasts over 2,100 sq. ft. of living space with a host of desirable features, neutral paint throughout. Spacious foyer, powder room, inside entry to oversized garage & private driveway. Open-concept main level features soaring 9' ceilings, tasteful hardwood & ceramic floors. Great entertaining space with a wall of windows & gas fireplace for those cooler nights, sure to impress. The kitchen offers a large island w breakfast bar, timeless cabinetry, SS appliances & walk-in pantry, quartz counters. Windows along the stairway adds more brightness, wide hallway, double-door entry to the primary bedroom, luxurious spa like ensuite, large walk-in closet. Two additional well-sized bedrooms, full bath, conveniently located laundry rm with folding counter, sink to round out this level. The lower level offers spacious family room, storage space. Private fully fenced yard, floating deck, grass area. (id:43934)
Property Details
|
MLS® Number
|
1417521 |
|
Property Type
|
Single Family |
|
Neigbourhood
|
Half Moon Bay |
|
AmenitiesNearBy
|
Public Transit, Recreation Nearby, Shopping |
|
ParkingSpaceTotal
|
3 |
Building
|
BathroomTotal
|
3 |
|
BedroomsAboveGround
|
3 |
|
BedroomsTotal
|
3 |
|
Appliances
|
Refrigerator, Dishwasher, Dryer, Microwave Range Hood Combo, Stove, Washer |
|
BasementDevelopment
|
Partially Finished |
|
BasementType
|
Full (partially Finished) |
|
ConstructedDate
|
2018 |
|
ConstructionMaterial
|
Wood Frame |
|
CoolingType
|
Central Air Conditioning |
|
ExteriorFinish
|
Brick, Vinyl |
|
FireplacePresent
|
Yes |
|
FireplaceTotal
|
1 |
|
FlooringType
|
Wall-to-wall Carpet, Hardwood, Tile |
|
FoundationType
|
Poured Concrete |
|
HalfBathTotal
|
1 |
|
HeatingFuel
|
Natural Gas |
|
HeatingType
|
Forced Air |
|
StoriesTotal
|
2 |
|
Type
|
Row / Townhouse |
|
UtilityWater
|
Municipal Water |
Parking
|
Attached Garage
|
|
|
Inside Entry
|
|
Land
|
Acreage
|
No |
|
LandAmenities
|
Public Transit, Recreation Nearby, Shopping |
|
Sewer
|
Municipal Sewage System |
|
SizeDepth
|
104 Ft ,11 In |
|
SizeFrontage
|
27 Ft ,4 In |
|
SizeIrregular
|
27.3 Ft X 104.88 Ft |
|
SizeTotalText
|
27.3 Ft X 104.88 Ft |
|
ZoningDescription
|
Residential |
Rooms
| Level |
Type |
Length |
Width |
Dimensions |
|
Second Level |
Primary Bedroom |
|
|
16'0" x 12'8" |
|
Second Level |
4pc Ensuite Bath |
|
|
Measurements not available |
|
Second Level |
Other |
|
|
Measurements not available |
|
Second Level |
Bedroom |
|
|
13'6" x 10'0" |
|
Second Level |
Bedroom |
|
|
12'0" x 9'1" |
|
Second Level |
4pc Bathroom |
|
|
Measurements not available |
|
Second Level |
Laundry Room |
|
|
Measurements not available |
|
Basement |
Recreation Room |
|
|
18'4" x 13'5" |
|
Basement |
Utility Room |
|
|
Measurements not available |
|
Main Level |
Foyer |
|
|
Measurements not available |
|
Main Level |
Great Room |
|
|
21'2" x 11'2" |
|
Main Level |
Kitchen |
|
|
12'5" x 8'2" |
|
Main Level |
Dining Room |
|
|
13'0" x 8'2" |
|
Main Level |
Partial Bathroom |
|
|
Measurements not available |
https://www.realtor.ca/real-estate/27587902/2849-grand-canal-street-ottawa-half-moon-bay





























































