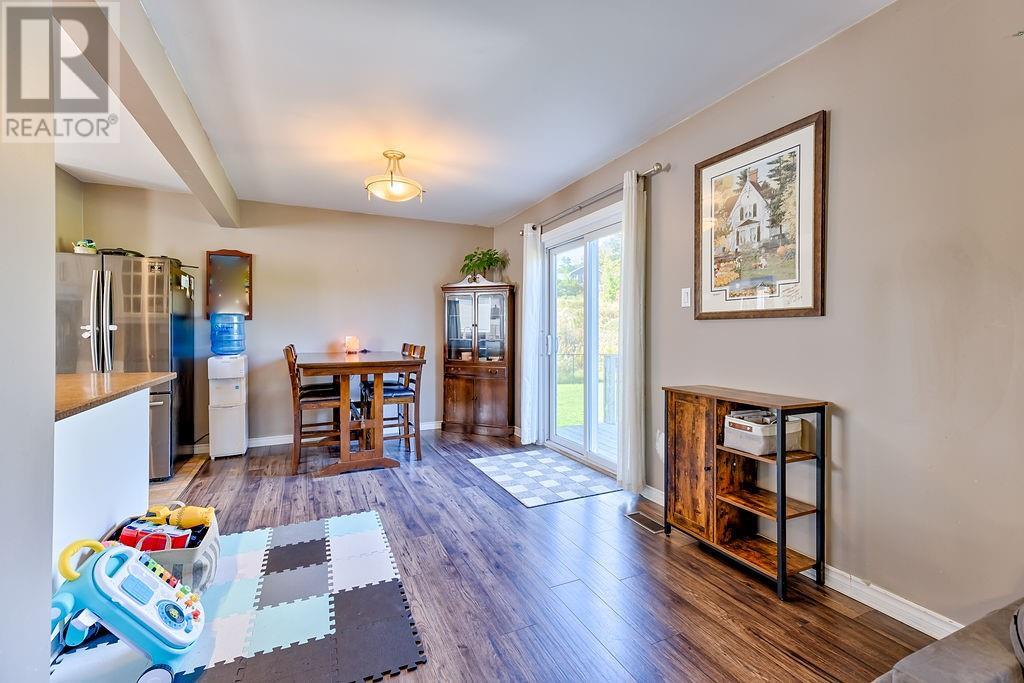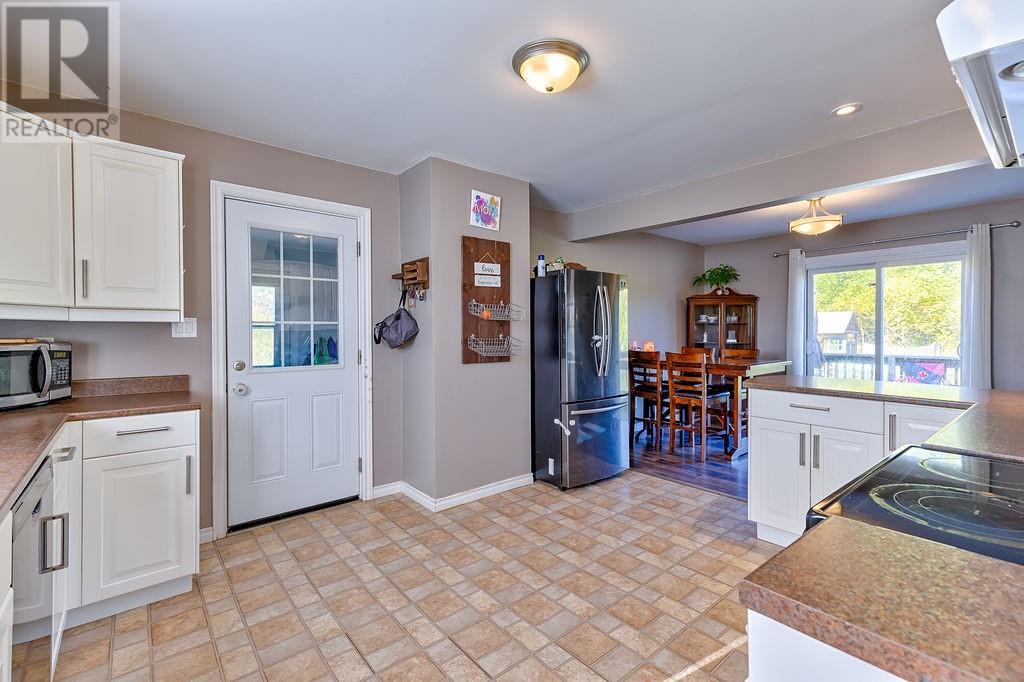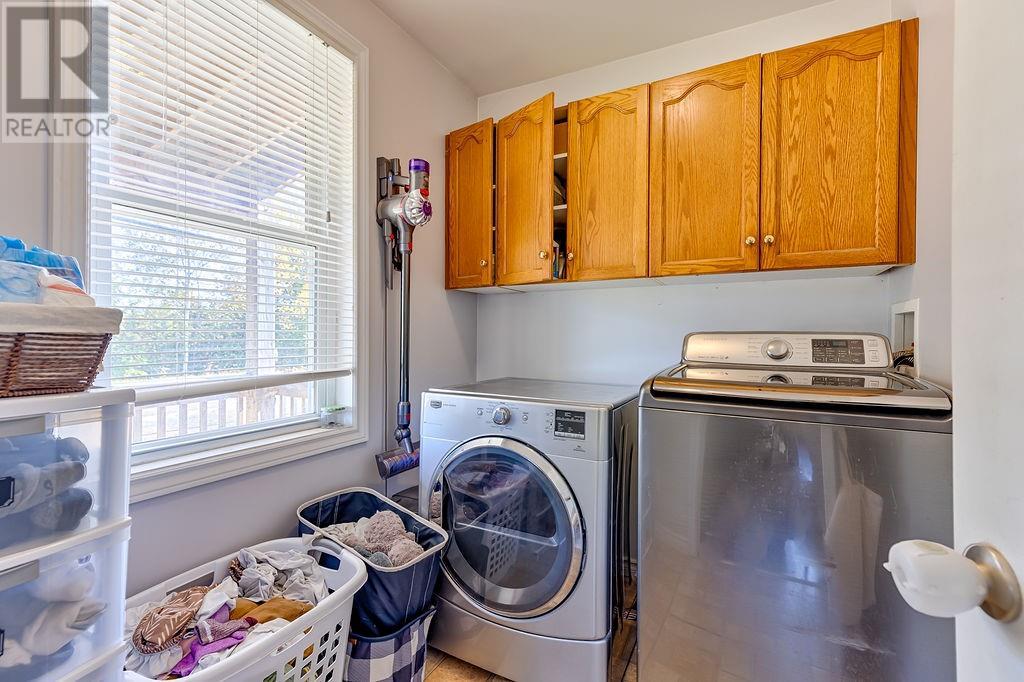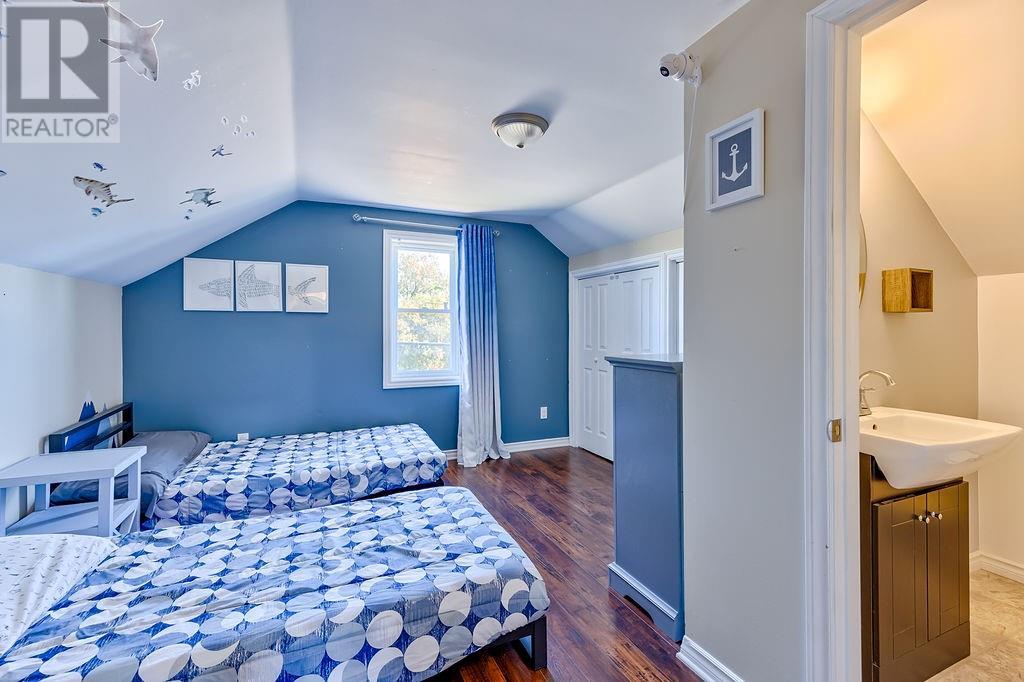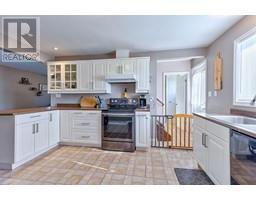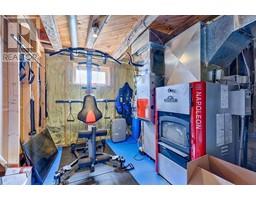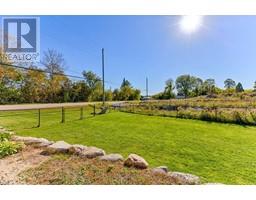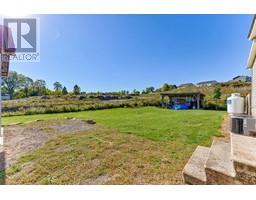2 Bedroom
3 Bathroom
Central Air Conditioning
Forced Air
$324,900
Nestled just outside of town, this charming, move-in ready home boasts 2 bedrooms and 3 bathrooms .Updated flooring, windows, doors, siding, a shingled roof, as well as a renovated kitchen and bathrooms, this house is a true gem. The main floor showcases an open-concept design, seamlessly blending the living, dining, and kitchen areas, along with a laundry room and a full bathroom. Upstairs, you'll find two generous bedrooms, one with a convenient powder room. The lower level offers a family room, currently serving as the primary bedroom, along with a newly added three-piece bathroom and a utility room. The outdoor space is equally inviting, featuring a 10x16 deck, a covered front porch, and fenced yard with a play structure for the kids. The property also includes a detached garage, with a new garage door, pad, and man door. Additional updates include a new air conditioning unit and a wood-propane combo heating system. 24 hours Irrevocable required for all Offers (id:43934)
Property Details
|
MLS® Number
|
1414887 |
|
Property Type
|
Single Family |
|
Neigbourhood
|
Fourth Chute |
|
AmenitiesNearBy
|
Shopping |
|
CommunicationType
|
Cable Internet Access, Internet Access |
|
Easement
|
Unknown |
|
Features
|
Flat Site |
|
ParkingSpaceTotal
|
4 |
|
RoadType
|
Paved Road |
Building
|
BathroomTotal
|
3 |
|
BedroomsAboveGround
|
2 |
|
BedroomsTotal
|
2 |
|
Appliances
|
Refrigerator, Dishwasher, Dryer, Hood Fan, Stove, Washer |
|
BasementDevelopment
|
Partially Finished |
|
BasementType
|
Full (partially Finished) |
|
ConstructedDate
|
1958 |
|
ConstructionMaterial
|
Wood Frame |
|
ConstructionStyleAttachment
|
Detached |
|
CoolingType
|
Central Air Conditioning |
|
ExteriorFinish
|
Siding |
|
FlooringType
|
Laminate, Other |
|
FoundationType
|
Poured Concrete |
|
HalfBathTotal
|
1 |
|
HeatingFuel
|
Propane |
|
HeatingType
|
Forced Air |
|
Type
|
House |
|
UtilityWater
|
Drilled Well |
Parking
Land
|
Acreage
|
No |
|
LandAmenities
|
Shopping |
|
Sewer
|
Septic System |
|
SizeDepth
|
100 Ft ,6 In |
|
SizeFrontage
|
139 Ft ,10 In |
|
SizeIrregular
|
139.86 Ft X 100.49 Ft (irregular Lot) |
|
SizeTotalText
|
139.86 Ft X 100.49 Ft (irregular Lot) |
|
ZoningDescription
|
Residential |
Rooms
| Level |
Type |
Length |
Width |
Dimensions |
|
Second Level |
Primary Bedroom |
|
|
13'4" x 11'8" |
|
Second Level |
Bedroom |
|
|
13'8" x 12'0" |
|
Lower Level |
Family Room |
|
|
17'0" x 15'0" |
|
Lower Level |
3pc Bathroom |
|
|
Measurements not available |
|
Lower Level |
Utility Room |
|
|
Measurements not available |
|
Main Level |
Living Room |
|
|
17'0" x 15'5" |
|
Main Level |
Kitchen |
|
|
13'9" x 12'0" |
|
Main Level |
Dining Room |
|
|
12'0" x 8'5" |
|
Main Level |
Laundry Room |
|
|
7'4" x 5'1" |
|
Main Level |
Porch |
|
|
23'0" x 6'8" |
|
Main Level |
Full Bathroom |
|
|
7'2" x 7'3" |
Utilities
|
Fully serviced
|
Available |
|
Electricity
|
Available |
https://www.realtor.ca/real-estate/27496516/2849-fourth-chute-road-eganville-fourth-chute




