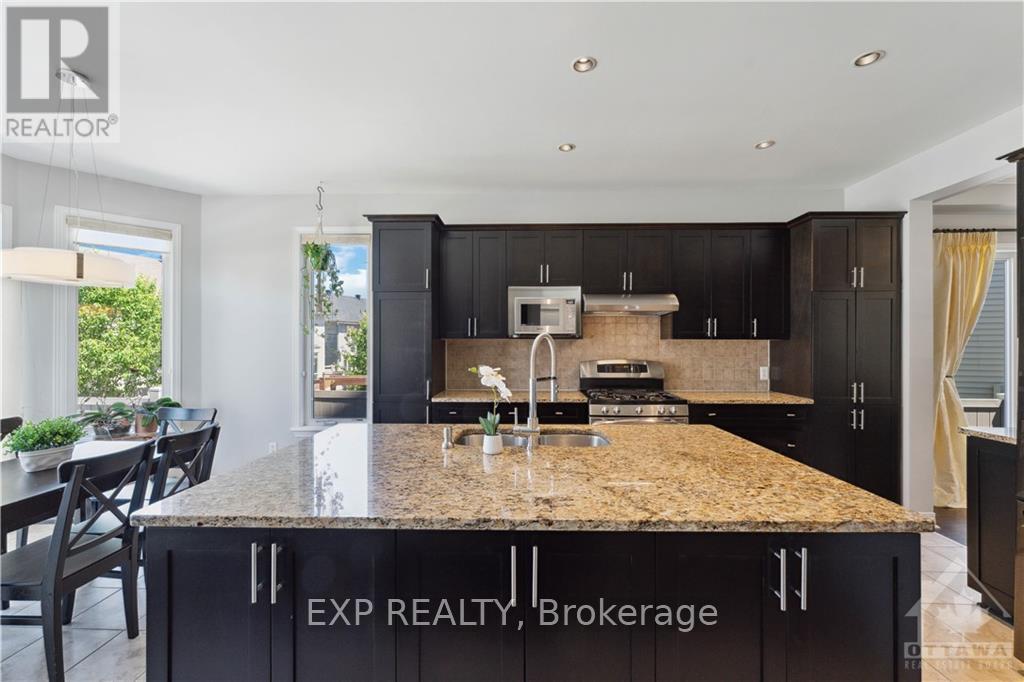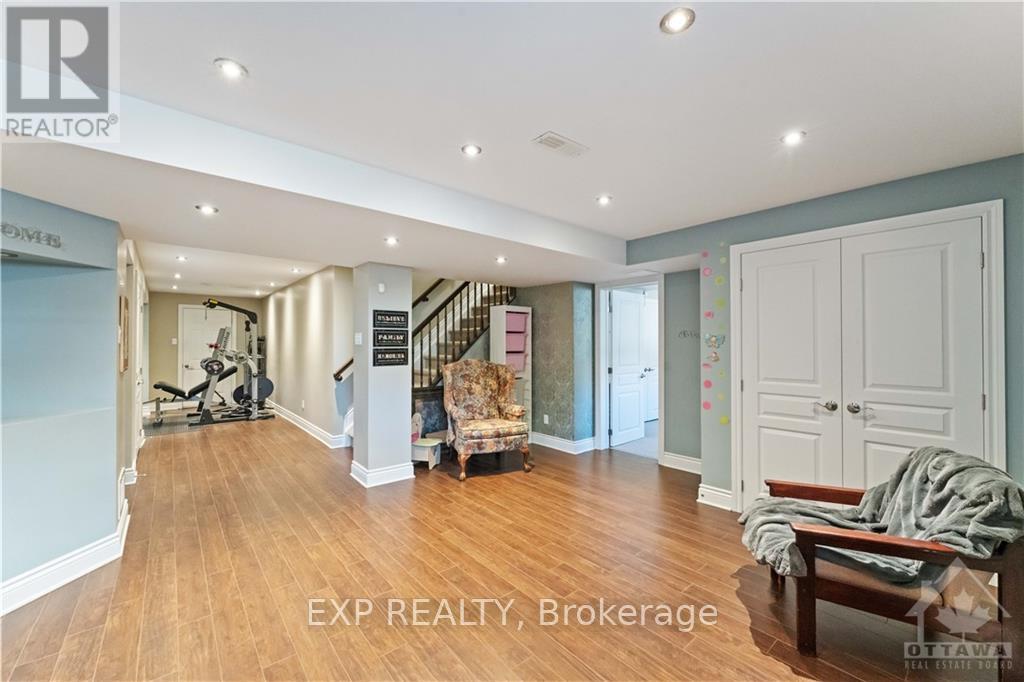6 Bedroom
5 Bathroom
2,500 - 3,000 ft2
Fireplace
Central Air Conditioning
Forced Air
$4,250 Monthly
Beautifully finished two-storey single home offers 4+2 generously sized bedrooms and 5 bathrooms, ideal for families or professionals needing extra space. Elegant hardwood floors throughout and ceramic floors in all bathrooms. Modern kitchen with granite counters, and large centre island. Quartz counters in all bathrooms ( except basement).Convenient main floor office, perfect for working from home. From the Breakfast area, patio doors open to a fenced yard featuring an interlock patio and gazebo, great for summer evenings. 4 spacious bedrooms, including a Primary bedroom with a luxury ensuite. Bedrooms 2 & 3 share a private ensuite, while Bedroom 4 has a sneaker door (direct access) to the main bathroom. Bright second-floor laundry room with a window for natural light. In the basement, we have two additional bedrooms, a sitting area, a separate area for a gym or games, and a full washroom. Quiet lovely street, close to shopping, schools, and transit. Call today for a viewing. Some photos virtually staged. (id:43934)
Property Details
|
MLS® Number
|
X12209235 |
|
Property Type
|
Single Family |
|
Community Name
|
7706 - Barrhaven - Longfields |
|
Amenities Near By
|
Public Transit, Schools |
|
Features
|
Gazebo |
|
Parking Space Total
|
4 |
|
Structure
|
Shed |
Building
|
Bathroom Total
|
5 |
|
Bedrooms Above Ground
|
4 |
|
Bedrooms Below Ground
|
2 |
|
Bedrooms Total
|
6 |
|
Amenities
|
Fireplace(s) |
|
Appliances
|
Garage Door Opener Remote(s), Dishwasher, Dryer, Stove, Washer, Refrigerator |
|
Basement Development
|
Finished |
|
Basement Type
|
Full (finished) |
|
Construction Style Attachment
|
Detached |
|
Cooling Type
|
Central Air Conditioning |
|
Exterior Finish
|
Brick, Vinyl Siding |
|
Fireplace Present
|
Yes |
|
Flooring Type
|
Hardwood, Ceramic, Laminate |
|
Foundation Type
|
Poured Concrete |
|
Half Bath Total
|
1 |
|
Heating Fuel
|
Natural Gas |
|
Heating Type
|
Forced Air |
|
Stories Total
|
2 |
|
Size Interior
|
2,500 - 3,000 Ft2 |
|
Type
|
House |
|
Utility Water
|
Municipal Water |
Parking
Land
|
Acreage
|
No |
|
Fence Type
|
Fenced Yard |
|
Land Amenities
|
Public Transit, Schools |
|
Sewer
|
Sanitary Sewer |
|
Size Depth
|
97 Ft ,6 In |
|
Size Frontage
|
50 Ft |
|
Size Irregular
|
50 X 97.5 Ft |
|
Size Total Text
|
50 X 97.5 Ft |
Rooms
| Level |
Type |
Length |
Width |
Dimensions |
|
Second Level |
Bedroom 4 |
3.35 m |
3.35 m |
3.35 m x 3.35 m |
|
Second Level |
Bathroom |
4.26 m |
2.69 m |
4.26 m x 2.69 m |
|
Second Level |
Bathroom |
2.56 m |
1.65 m |
2.56 m x 1.65 m |
|
Second Level |
Bathroom |
1.65 m |
2.56 m |
1.65 m x 2.56 m |
|
Second Level |
Laundry Room |
2.54 m |
1.9 m |
2.54 m x 1.9 m |
|
Second Level |
Primary Bedroom |
4.26 m |
6.04 m |
4.26 m x 6.04 m |
|
Second Level |
Bedroom 2 |
3.96 m |
3.35 m |
3.96 m x 3.35 m |
|
Second Level |
Bedroom 3 |
3.36 m |
3.65 m |
3.36 m x 3.65 m |
|
Basement |
Bedroom |
4.06 m |
3.7 m |
4.06 m x 3.7 m |
|
Basement |
Bedroom |
4.11 m |
2.86 m |
4.11 m x 2.86 m |
|
Basement |
Bathroom |
3.45 m |
1.57 m |
3.45 m x 1.57 m |
|
Basement |
Family Room |
4.82 m |
5.15 m |
4.82 m x 5.15 m |
|
Basement |
Other |
3.45 m |
5.43 m |
3.45 m x 5.43 m |
|
Ground Level |
Living Room |
3.32 m |
4.26 m |
3.32 m x 4.26 m |
|
Ground Level |
Dining Room |
2.99 m |
4.26 m |
2.99 m x 4.26 m |
|
Ground Level |
Kitchen |
3.65 m |
3.81 m |
3.65 m x 3.81 m |
|
Ground Level |
Eating Area |
3.65 m |
3.14 m |
3.65 m x 3.14 m |
|
Ground Level |
Family Room |
5.13 m |
4.41 m |
5.13 m x 4.41 m |
|
Ground Level |
Office |
3.09 m |
3.04 m |
3.09 m x 3.04 m |
|
Ground Level |
Bathroom |
1.52 m |
1.8 m |
1.52 m x 1.8 m |
https://www.realtor.ca/real-estate/28444012/284-calaveras-avenue-ottawa-7706-barrhaven-longfields























































