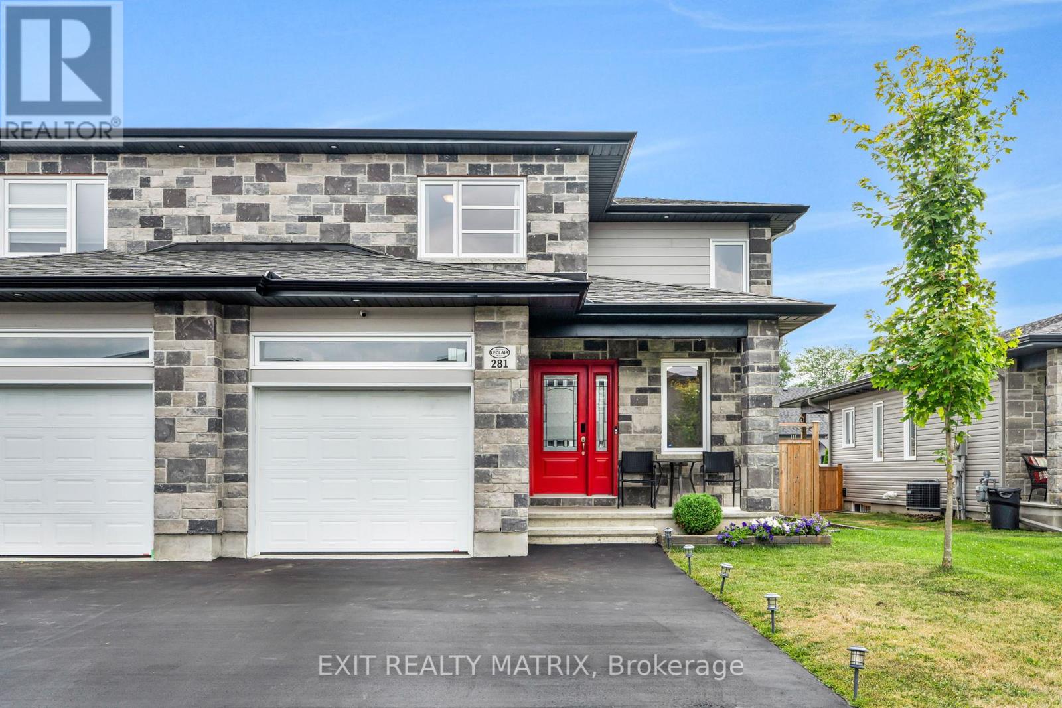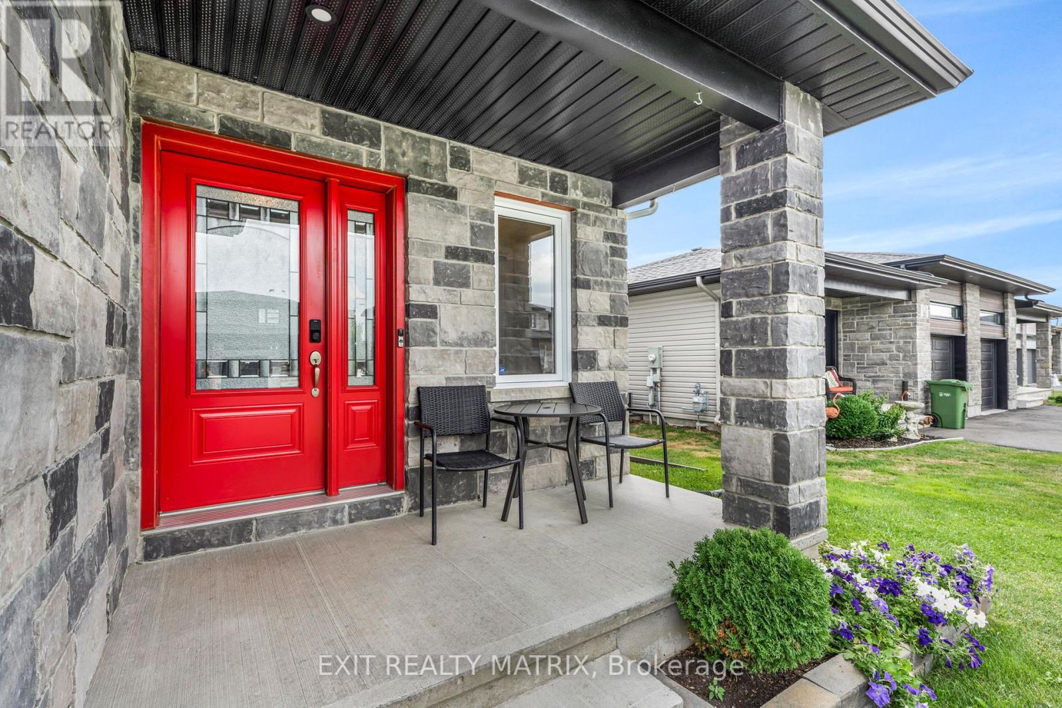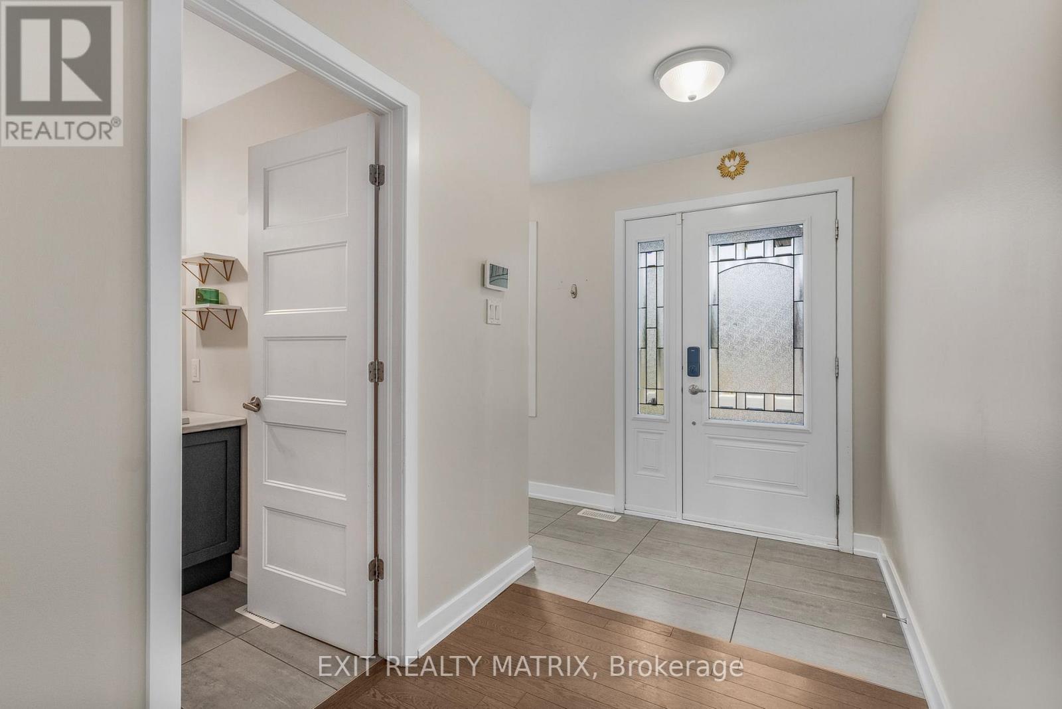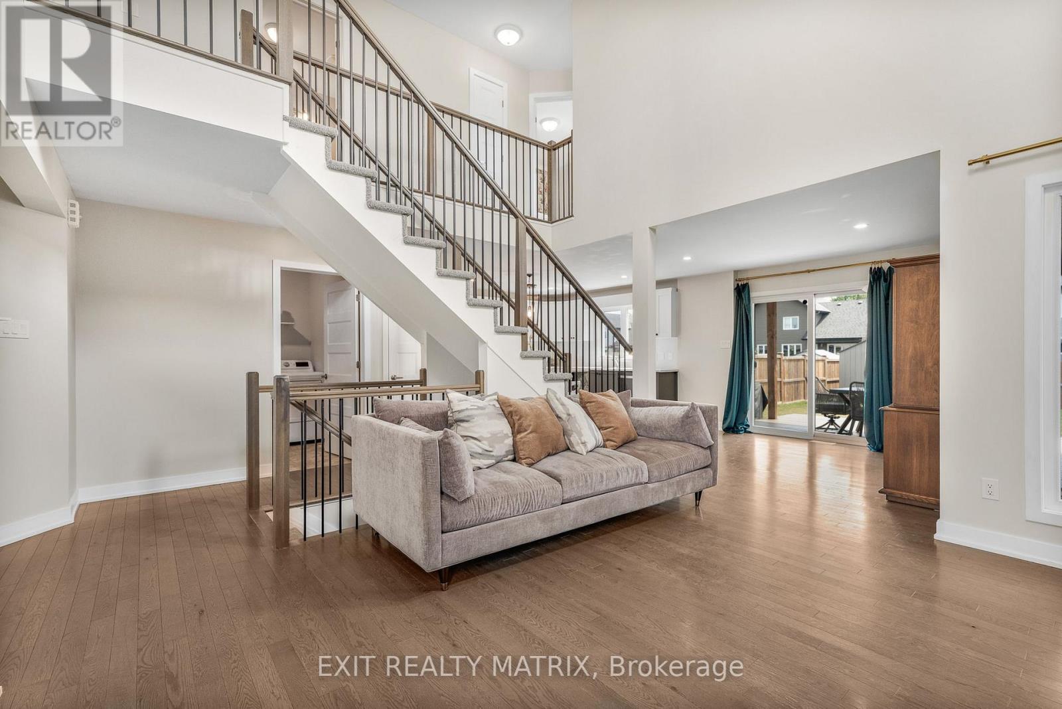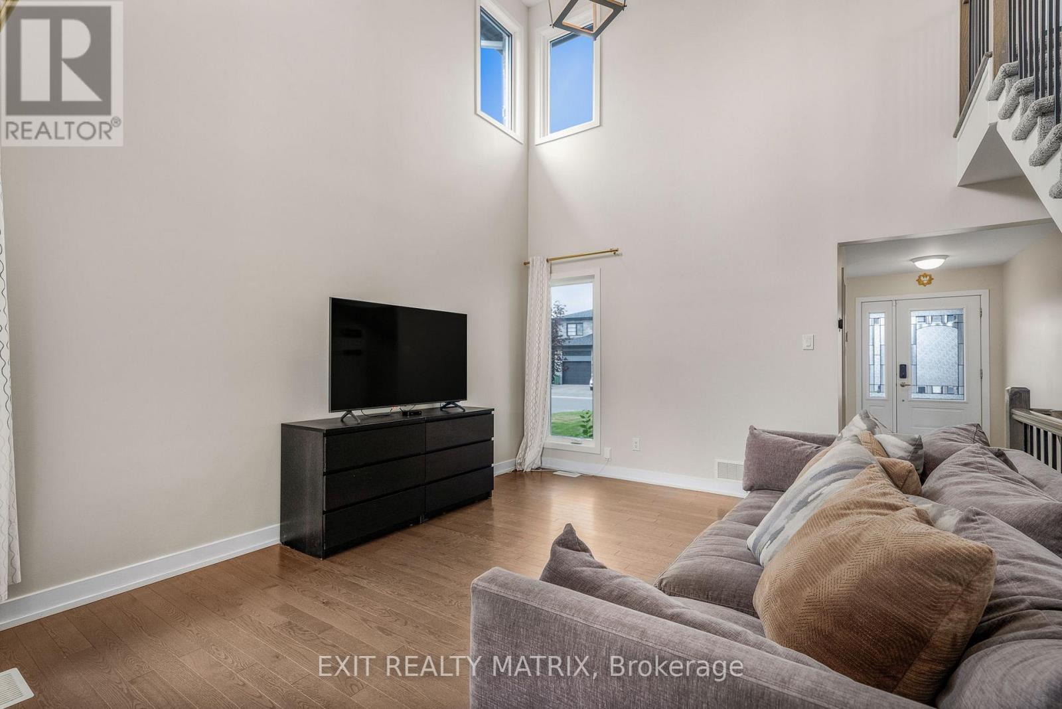281 Moisson Street Russell, Ontario K0A 1W0
$605,000
OPEN HOUSE Sep 14, 2-4pm. Fall in love the moment you step inside this light-drenched 2-storey semi-detached home, where soaring openness and refined design set the stage for exceptional living. The main floor flows effortlessly, with an airy open-concept layout that begs for both lively gatherings and quiet evenings in. The chefs kitchen is pure perfection with an abundance of custom cabinetry, generous counter space, and a stunning island crowned with a waterfall granite countertop that will have everyone gathering around. From the dining room, patio doors invite you to a brand-new back deck, perfect for sunset dinners and weekend BBQs. Main floor laundry and a stylish 2-piece bath add everyday ease. Ascend the grand staircase to a breathtaking second level, where a dramatic mezzanine overlooks the lower level, letting natural light pour through and creating that airy, connected feeling. Three inviting bedrooms await, including a dreamy primary suite with direct cheater access to the spa-inspired 5-piece bathroom the perfect blend of convenience and luxury. The unfinished lower level is brimming with potential, a blank canvas for your personal vision. Outside, your massive private fenced yard is a true retreat, with endless space for entertaining, play, or simply soaking in the sunshine. The brand-new 8x10 garden shed is the perfect finishing touch. This is more than a home, its a lifestyle upgrade, ready to impress at every turn. (id:43934)
Open House
This property has open houses!
2:00 pm
Ends at:4:00 pm
Property Details
| MLS® Number | X12344852 |
| Property Type | Single Family |
| Community Name | 602 - Embrun |
| Amenities Near By | Place Of Worship, Schools, Park |
| Community Features | Community Centre, School Bus |
| Equipment Type | Water Heater |
| Parking Space Total | 5 |
| Rental Equipment Type | Water Heater |
| Structure | Shed |
Building
| Bathroom Total | 2 |
| Bedrooms Above Ground | 3 |
| Bedrooms Total | 3 |
| Appliances | Water Heater, Dishwasher, Dryer, Furniture, Hood Fan, Stove, Washer, Window Coverings, Refrigerator |
| Basement Development | Unfinished |
| Basement Type | Full (unfinished) |
| Construction Style Attachment | Semi-detached |
| Cooling Type | Central Air Conditioning, Air Exchanger |
| Exterior Finish | Brick, Vinyl Siding |
| Foundation Type | Poured Concrete |
| Half Bath Total | 1 |
| Heating Fuel | Natural Gas |
| Heating Type | Forced Air |
| Stories Total | 2 |
| Size Interior | 1,500 - 2,000 Ft2 |
| Type | House |
| Utility Water | Municipal Water |
Parking
| Attached Garage | |
| Garage |
Land
| Acreage | No |
| Land Amenities | Place Of Worship, Schools, Park |
| Sewer | Sanitary Sewer |
| Size Depth | 136 Ft ,6 In |
| Size Frontage | 35 Ft ,6 In |
| Size Irregular | 35.5 X 136.5 Ft |
| Size Total Text | 35.5 X 136.5 Ft |
Rooms
| Level | Type | Length | Width | Dimensions |
|---|---|---|---|---|
| Second Level | Bathroom | 2.47 m | 3.77 m | 2.47 m x 3.77 m |
| Second Level | Primary Bedroom | 3.94 m | 3.77 m | 3.94 m x 3.77 m |
| Second Level | Bedroom | 3.06 m | 3.22 m | 3.06 m x 3.22 m |
| Second Level | Bedroom | 3.2 m | 2.9 m | 3.2 m x 2.9 m |
| Lower Level | Other | 8.29 m | 11.38 m | 8.29 m x 11.38 m |
| Main Level | Foyer | 3.34 m | 3.88 m | 3.34 m x 3.88 m |
| Main Level | Living Room | 5.72 m | 4.29 m | 5.72 m x 4.29 m |
| Main Level | Dining Room | 3.63 m | 3.2 m | 3.63 m x 3.2 m |
| Main Level | Kitchen | 3.41 m | 4.95 m | 3.41 m x 4.95 m |
| Main Level | Pantry | 3.5 m | 1.05 m | 3.5 m x 1.05 m |
| Main Level | Bathroom | 1.64 m | 1.92 m | 1.64 m x 1.92 m |
| Main Level | Laundry Room | 2.47 m | 2.45 m | 2.47 m x 2.45 m |
https://www.realtor.ca/real-estate/28733725/281-moisson-street-russell-602-embrun
Contact Us
Contact us for more information

