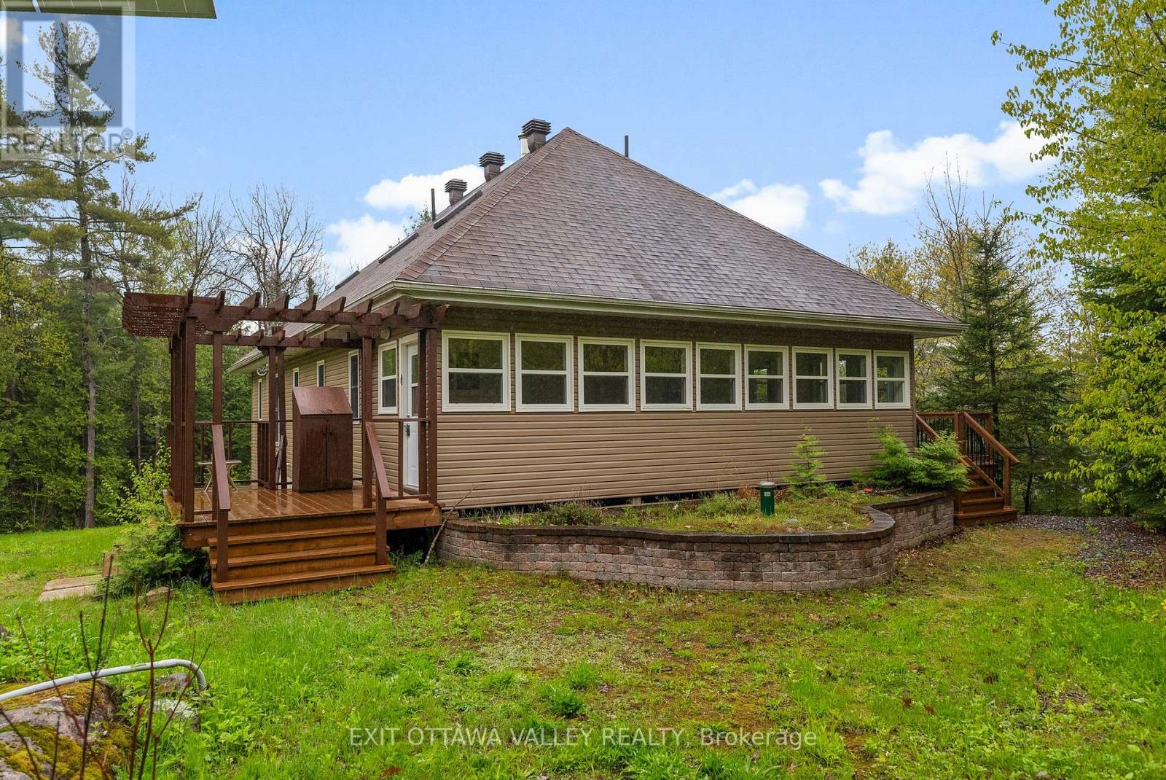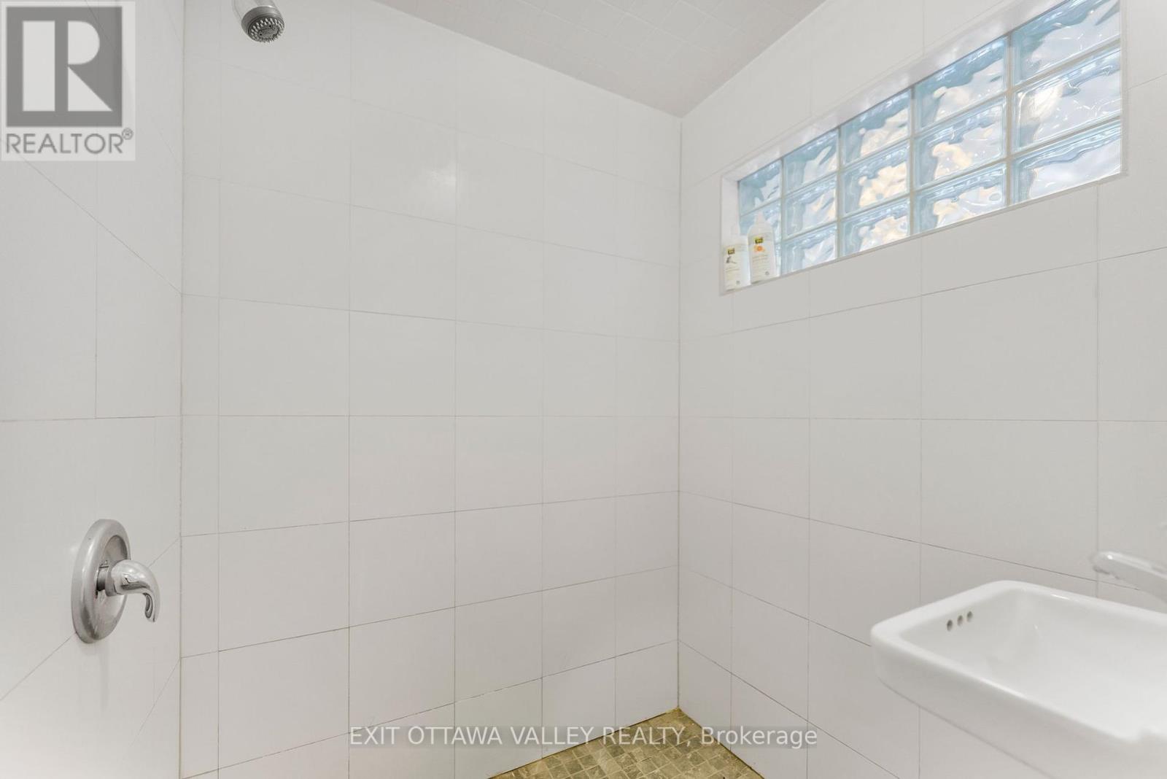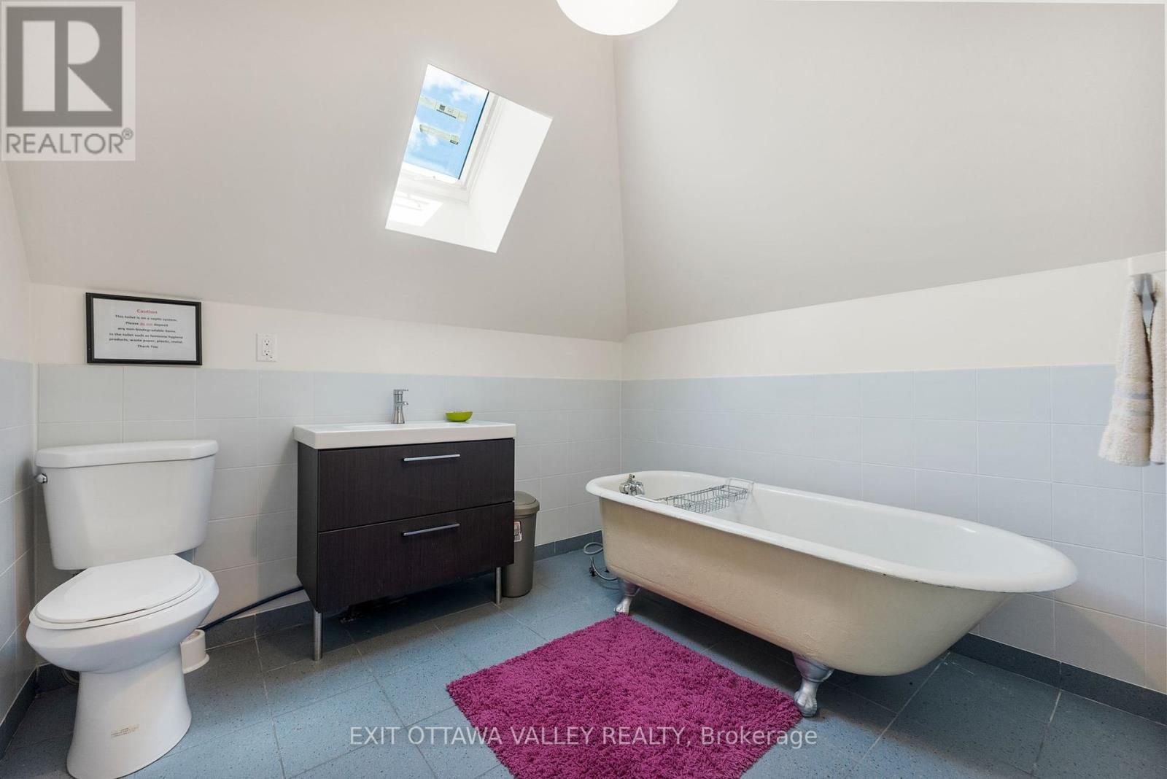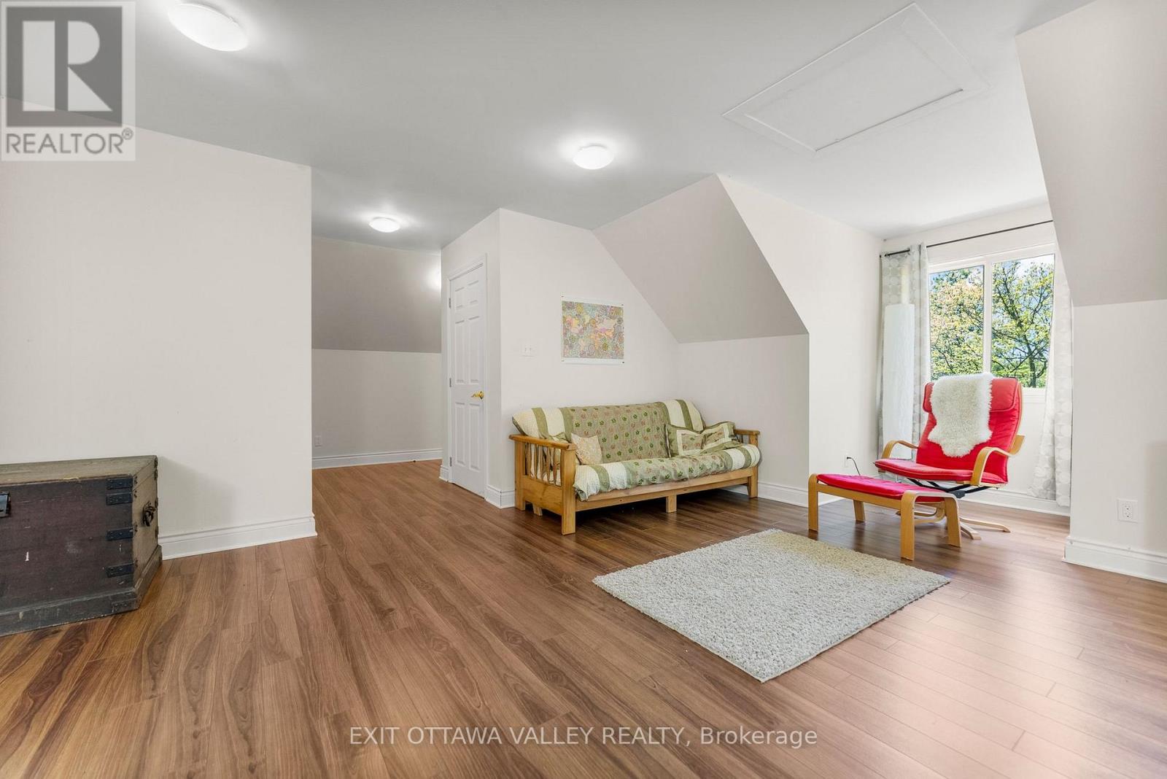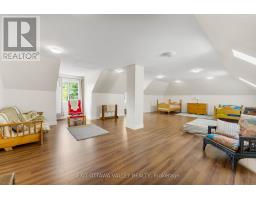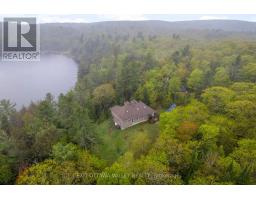5 Bedroom
2 Bathroom
2,000 - 2,500 ft2
Fireplace
Other
Waterfront
Acreage
$789,000
Escape to your private paradise with this extraordinary 91.9-acre off-grid property in Griffith, ON. Offering tranquility, adventure, and sustainable living. The cottage features 5 spacious bedrooms, a versatile upstairs loft with a bathroom that can serve as additional sleeping space or a rec room, and a bright living room with stunning windows overlooking the deck and private, trout-stocked lake. The full unfinished basement provides an opportunity for a workshop and additional storage space. Powered by solar energy, the home offers off-grid living at its finest, while the surrounding landscape of forests, meadows, and hills provides endless opportunities for hiking, wildlife viewing, and outdoor recreation. Enjoy exclusive access to the pristine lake, ideal for fishing and kayaking. With complete privacy, seclusion, while only being 20 minutes to Eganville and 30 minutes to Renfrew. Whether you're seeking a weekend retreat or a full-time off-grid lifestyle, this unique property offers the perfect blend of comfort, adventure, and self-sufficiency. Plus, with ample room for expansion, you can create your dream estate in this idyllic setting. (id:43934)
Property Details
|
MLS® Number
|
X12182166 |
|
Property Type
|
Single Family |
|
Community Name
|
542 - Greater Madawaska |
|
Easement
|
Unknown, None |
|
Equipment Type
|
Propane Tank |
|
Features
|
Irregular Lot Size, Country Residential, Solar Equipment |
|
Parking Space Total
|
5 |
|
Rental Equipment Type
|
Propane Tank |
|
Structure
|
Dock |
|
View Type
|
Direct Water View |
|
Water Front Type
|
Waterfront |
Building
|
Bathroom Total
|
2 |
|
Bedrooms Above Ground
|
5 |
|
Bedrooms Total
|
5 |
|
Amenities
|
Fireplace(s) |
|
Appliances
|
Dishwasher, Hood Fan, Microwave, Stove, Washer, Window Coverings, Refrigerator |
|
Basement Features
|
Walk Out |
|
Basement Type
|
Full |
|
Exterior Finish
|
Vinyl Siding |
|
Fireplace Present
|
Yes |
|
Foundation Type
|
Concrete |
|
Heating Fuel
|
Wood |
|
Heating Type
|
Other |
|
Stories Total
|
2 |
|
Size Interior
|
2,000 - 2,500 Ft2 |
|
Type
|
House |
|
Utility Water
|
Drilled Well |
Parking
Land
|
Access Type
|
Highway Access, Private Docking |
|
Acreage
|
Yes |
|
Sewer
|
Septic System |
|
Size Depth
|
3374 Ft |
|
Size Frontage
|
1267 Ft ,3 In |
|
Size Irregular
|
1267.3 X 3374 Ft |
|
Size Total Text
|
1267.3 X 3374 Ft|50 - 100 Acres |
Rooms
| Level |
Type |
Length |
Width |
Dimensions |
|
Second Level |
Recreational, Games Room |
10 m |
7 m |
10 m x 7 m |
|
Second Level |
Bathroom |
2.5 m |
2.5 m |
2.5 m x 2.5 m |
|
Main Level |
Kitchen |
3.7 m |
2.7 m |
3.7 m x 2.7 m |
|
Main Level |
Bedroom |
3 m |
2.5 m |
3 m x 2.5 m |
|
Main Level |
Bedroom 2 |
3 m |
2.5 m |
3 m x 2.5 m |
|
Main Level |
Bedroom 3 |
2.5 m |
3 m |
2.5 m x 3 m |
|
Main Level |
Bedroom 4 |
2.5 m |
3 m |
2.5 m x 3 m |
|
Main Level |
Primary Bedroom |
3 m |
4.8 m |
3 m x 4.8 m |
|
Main Level |
Living Room |
7 m |
4.5 m |
7 m x 4.5 m |
|
Main Level |
Bathroom |
1.8 m |
1.5 m |
1.8 m x 1.5 m |
https://www.realtor.ca/real-estate/28385880/28084-highway-41-greater-madawaska-542-greater-madawaska





