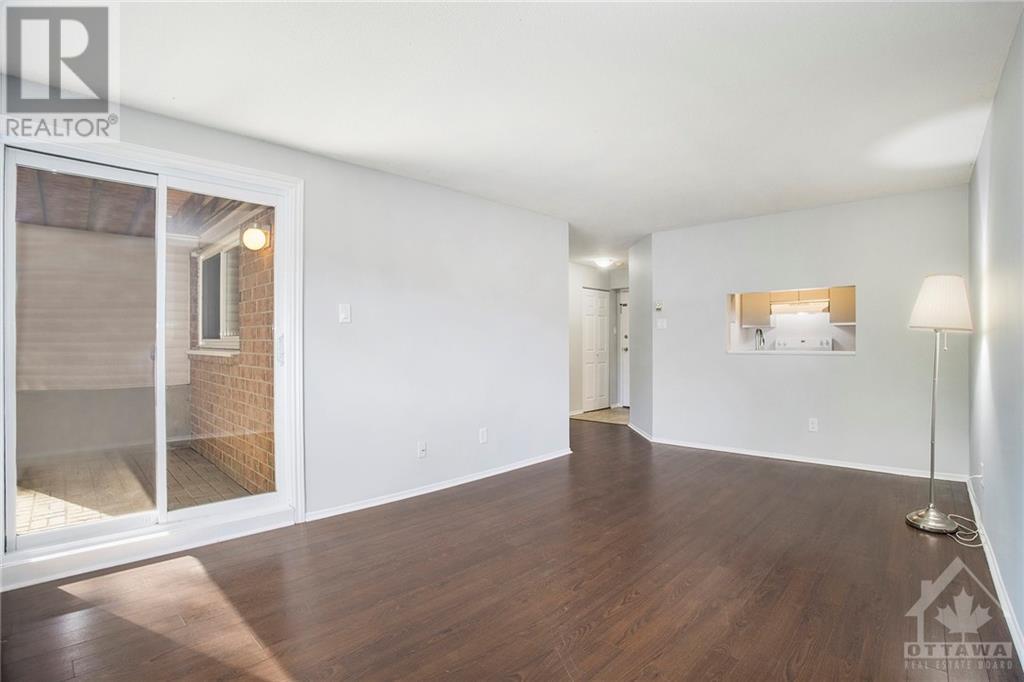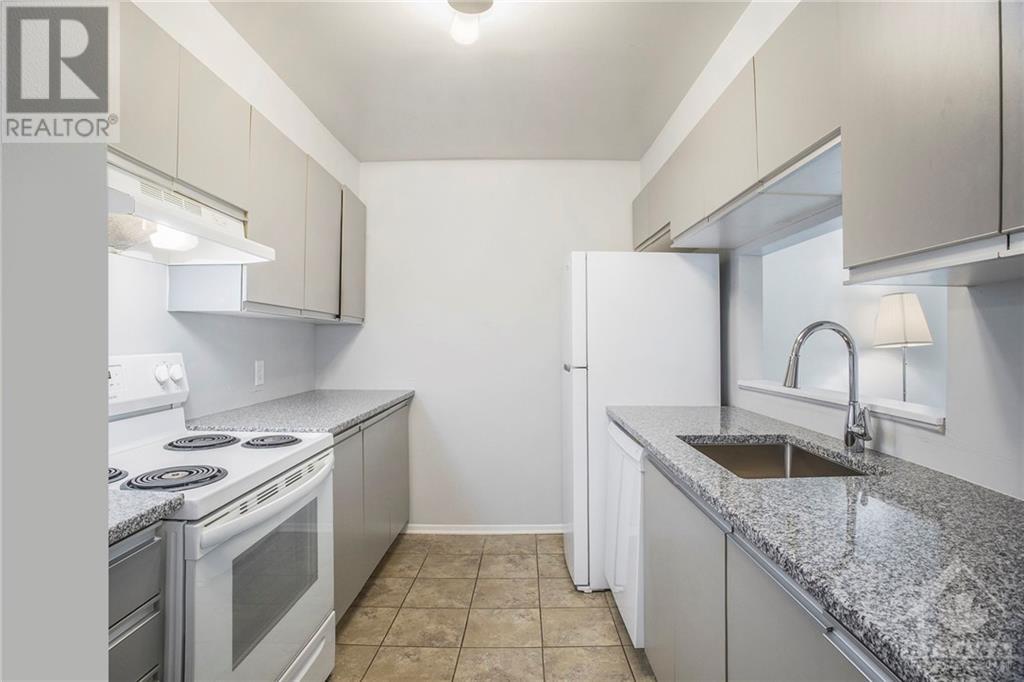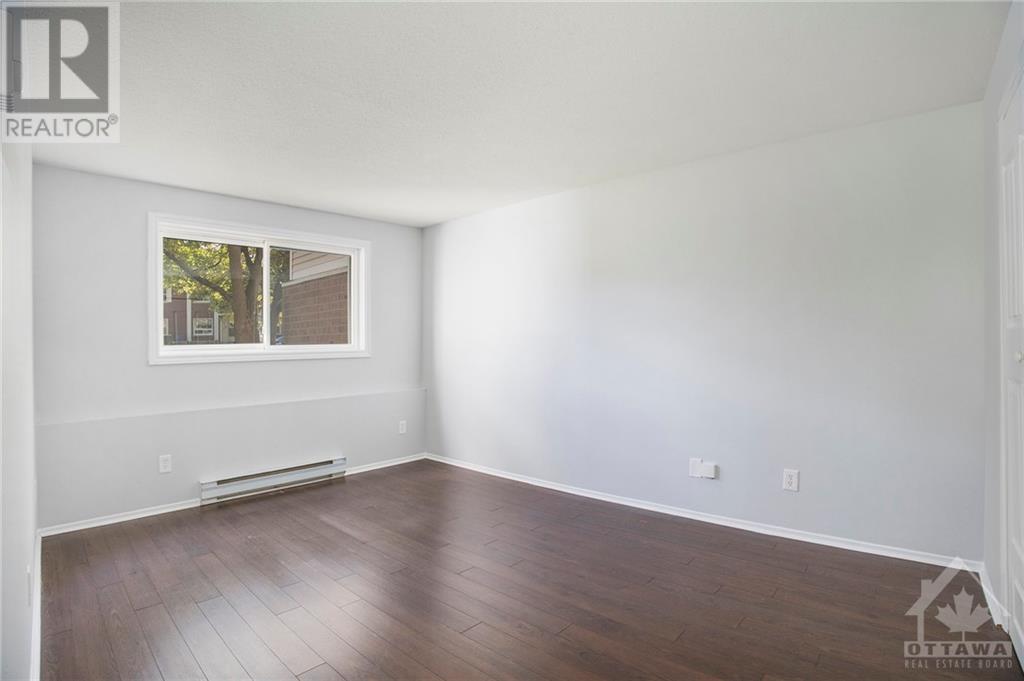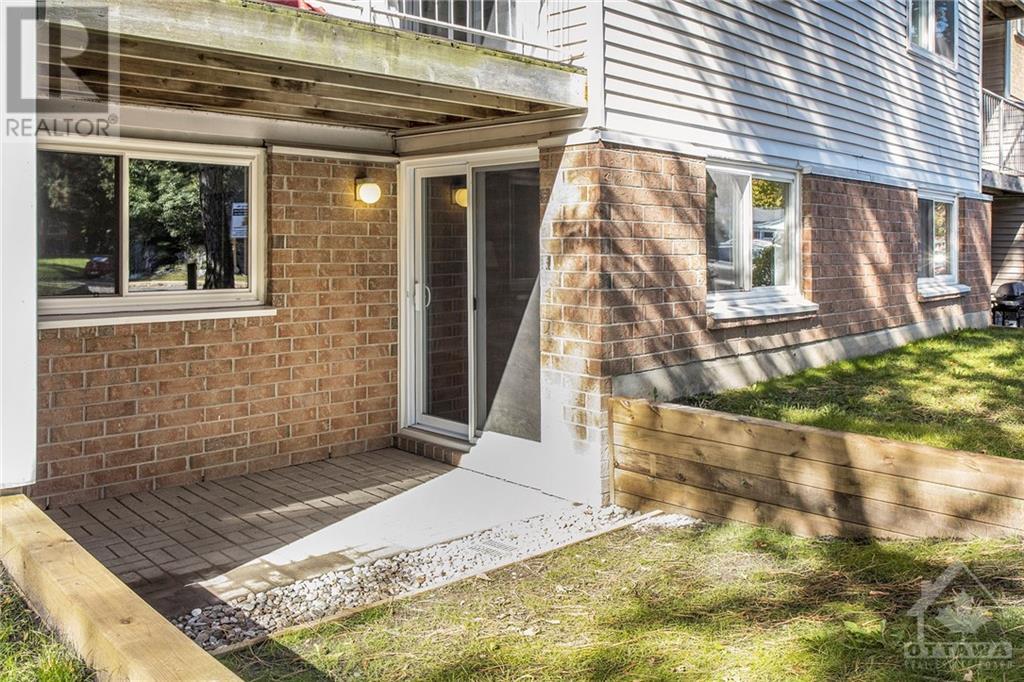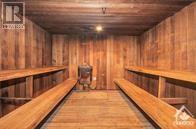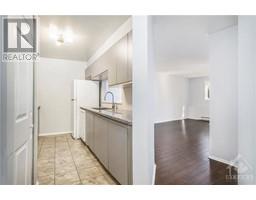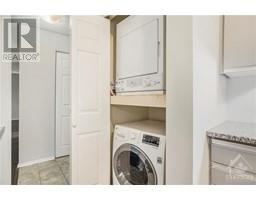280 Brittany Drive Unit#105 Ottawa, Ontario K1K 4M4
$318,000Maintenance, Landscaping, Property Management, Caretaker, Water, Other, See Remarks, Recreation Facilities, Reserve Fund Contributions
$382.60 Monthly
Maintenance, Landscaping, Property Management, Caretaker, Water, Other, See Remarks, Recreation Facilities, Reserve Fund Contributions
$382.60 MonthlyAffordable urban living in this spacious 2-bedroom condominium, just minutes from downtown. As the second largest model in the building, this unit offers in-unit laundry, a walk-in closet, and a convenient storage room. Both bedrooms are generously sized. Enjoy an array of amenities, including a serene outdoor pond with a water feature, a refreshing outdoor pool, and a relaxing indoor saltwater pool. Stay active with access to a fully equipped gym, tennis courts, racquetball, squash, and basketball courts. Parking is available for an additional $50/month. Book a private viewing with your Realtor (R). Floor plan available within the attached photos. Additional information located on www.realtor.ca. (id:43934)
Property Details
| MLS® Number | 1415906 |
| Property Type | Single Family |
| Neigbourhood | Alexander Park |
| AmenitiesNearBy | Public Transit, Recreation Nearby, Shopping |
| CommunityFeatures | Recreational Facilities, Pets Allowed With Restrictions |
| PoolType | Indoor Pool, Outdoor Pool |
| RoadType | No Thru Road |
| Structure | Tennis Court |
Building
| BathroomTotal | 1 |
| BedroomsAboveGround | 2 |
| BedroomsTotal | 2 |
| Amenities | Party Room, Laundry - In Suite, Exercise Centre |
| Appliances | Refrigerator, Dishwasher, Dryer, Hood Fan, Stove, Washer |
| BasementDevelopment | Not Applicable |
| BasementType | None (not Applicable) |
| ConstructedDate | 1990 |
| CoolingType | None |
| ExteriorFinish | Siding |
| FireProtection | Smoke Detectors |
| FlooringType | Laminate, Tile |
| FoundationType | Poured Concrete |
| HeatingFuel | Electric |
| HeatingType | Baseboard Heaters |
| StoriesTotal | 1 |
| Type | Apartment |
| UtilityWater | Municipal Water |
Parking
| Surfaced | |
| Visitor Parking |
Land
| Acreage | No |
| LandAmenities | Public Transit, Recreation Nearby, Shopping |
| Sewer | Municipal Sewage System |
| ZoningDescription | Condo-residential |
Rooms
| Level | Type | Length | Width | Dimensions |
|---|---|---|---|---|
| Main Level | Primary Bedroom | 14'3" x 10'8" | ||
| Main Level | Living Room/dining Room | 18'3" x 11'2" | ||
| Main Level | Bedroom | 12'0" x 11'0" | ||
| Main Level | Other | 5'1" x 5'3" | ||
| Main Level | Kitchen | 12'0" x 7'9" | ||
| Main Level | Storage | 5'11" x 3'11" | ||
| Main Level | Laundry Room | Measurements not available | ||
| Main Level | Full Bathroom | Measurements not available |
Utilities
| Electricity | Available |
https://www.realtor.ca/real-estate/27524762/280-brittany-drive-unit105-ottawa-alexander-park
Interested?
Contact us for more information





