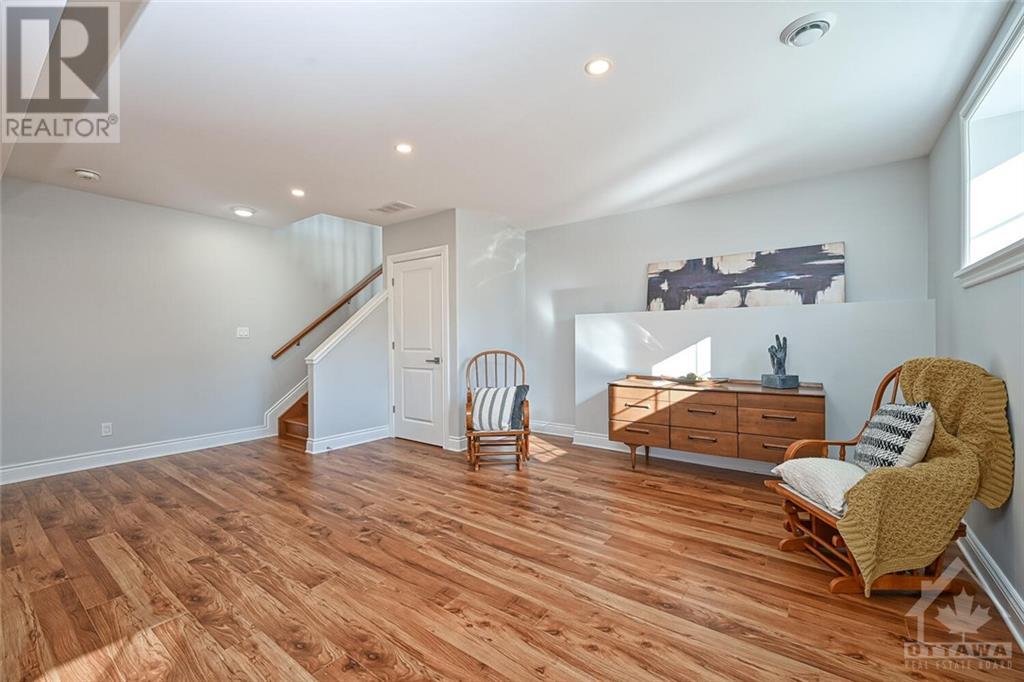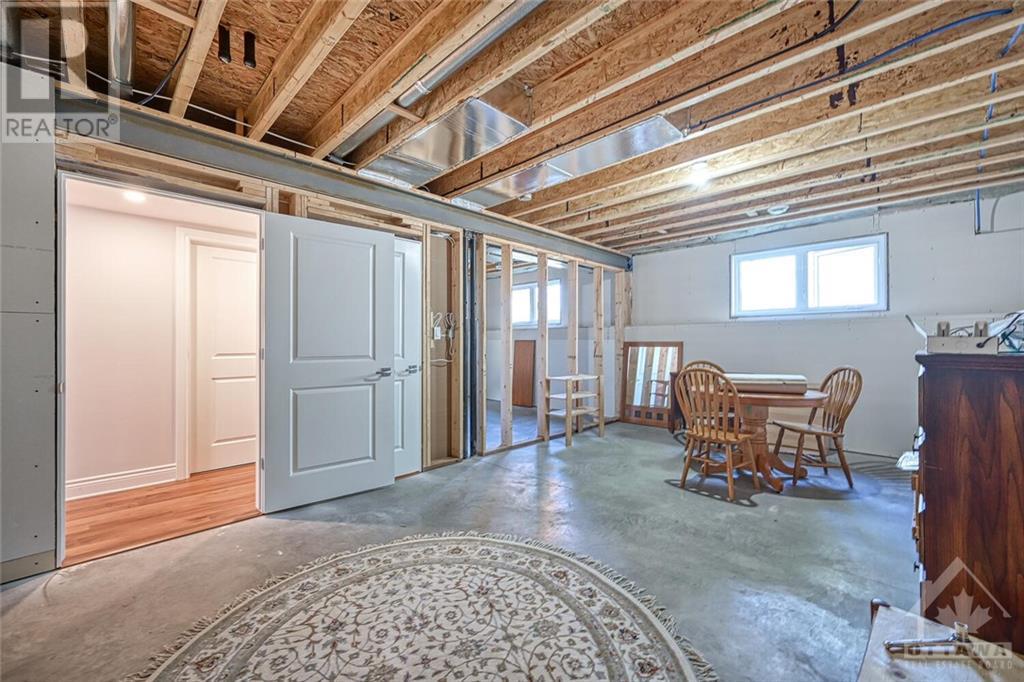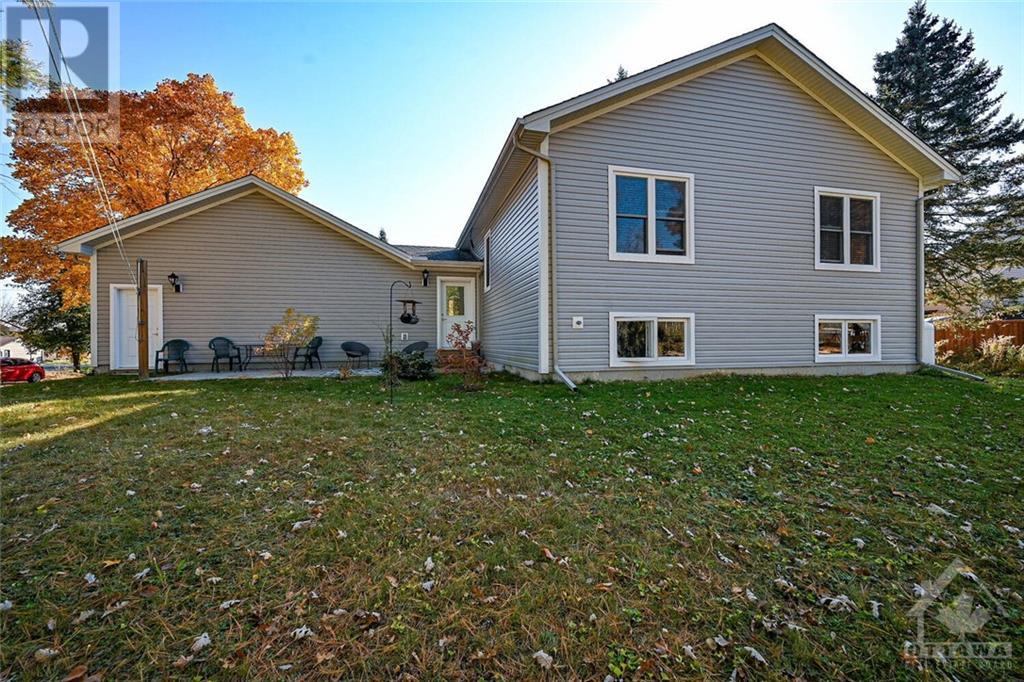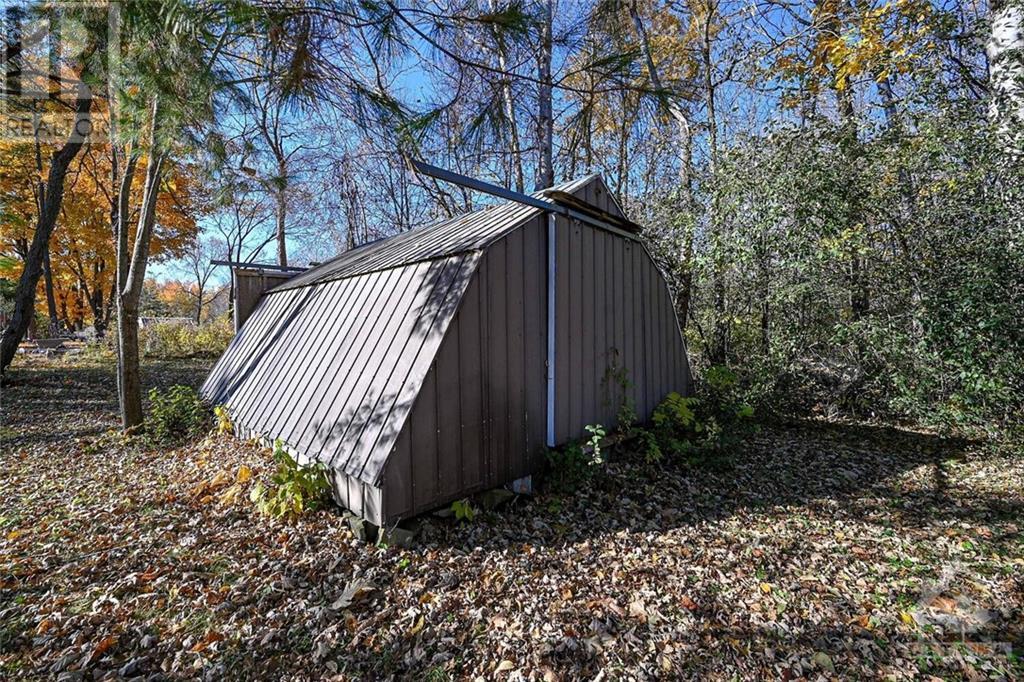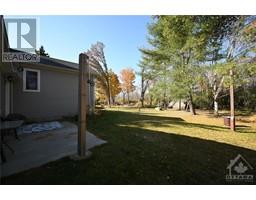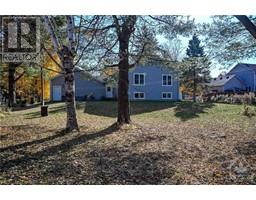3 Bedroom
2 Bathroom
Fireplace
Central Air Conditioning
Forced Air, Heat Pump
Landscaped
$679,900
This stunning Lockwood Brothers home, set on a mature lot in a peaceful neighborhood just minutes from town, is sure to impress! The main floor is an entertainer's dream, featuring a spacious open-concept kitchen, dining, and living area highlighted by a captivating gas fireplace. Elegant hardwood floors run throughout, complemented by a stylish kitchen with granite countertops and stainless steel appliances. The master suite offers a luxurious ensuite bath with a tiled shower and marble countertop. The lower level boasts a bright and expansive family/rec room, ideal for gatherings, and is framed and roughed in for a future full bath, bedroom, and storage room. The exceptional Cataraqui Trail is accessed from the rear yard, making it most convenient to get your daily steps, enjoy a bike ride, or hop on the snowmobile trail. Additional and rough in plumbing for a potential fireplace and bathroom in basement. Thoughtfully designed and beautifully crafted, this home is move-in ready. (id:43934)
Property Details
|
MLS® Number
|
1418030 |
|
Property Type
|
Single Family |
|
Neigbourhood
|
Smiths Falls |
|
AmenitiesNearBy
|
Golf Nearby, Recreation Nearby |
|
CommunicationType
|
Internet Access |
|
ParkingSpaceTotal
|
8 |
|
RoadType
|
Paved Road |
|
StorageType
|
Storage Shed |
|
Structure
|
Patio(s) |
Building
|
BathroomTotal
|
2 |
|
BedroomsAboveGround
|
3 |
|
BedroomsTotal
|
3 |
|
Appliances
|
Refrigerator, Dishwasher, Dryer, Hood Fan, Stove, Washer, Blinds |
|
BasementDevelopment
|
Partially Finished |
|
BasementType
|
Crawl Space (partially Finished) |
|
ConstructedDate
|
2018 |
|
ConstructionStyleAttachment
|
Detached |
|
CoolingType
|
Central Air Conditioning |
|
ExteriorFinish
|
Stone, Siding |
|
FireplacePresent
|
Yes |
|
FireplaceTotal
|
1 |
|
FlooringType
|
Hardwood, Laminate, Tile |
|
FoundationType
|
Poured Concrete |
|
HeatingFuel
|
Propane |
|
HeatingType
|
Forced Air, Heat Pump |
|
StoriesTotal
|
2 |
|
Type
|
House |
|
UtilityWater
|
Drilled Well |
Parking
Land
|
Acreage
|
No |
|
LandAmenities
|
Golf Nearby, Recreation Nearby |
|
LandscapeFeatures
|
Landscaped |
|
Sewer
|
Septic System |
|
SizeDepth
|
220 Ft |
|
SizeFrontage
|
100 Ft |
|
SizeIrregular
|
100 Ft X 220 Ft |
|
SizeTotalText
|
100 Ft X 220 Ft |
|
ZoningDescription
|
Res |
Rooms
| Level |
Type |
Length |
Width |
Dimensions |
|
Lower Level |
Family Room |
|
|
22'5" x 12'5" |
|
Lower Level |
Games Room |
|
|
19'2" x 13'7" |
|
Lower Level |
Storage |
|
|
22'6" x 13'7" |
|
Lower Level |
Utility Room |
|
|
11'8" x 8'1" |
|
Lower Level |
Storage |
|
|
10'9" x 12'11" |
|
Main Level |
Living Room/fireplace |
|
|
21'9" x 13'8" |
|
Main Level |
Kitchen |
|
|
23'2" x 13'3" |
|
Main Level |
Primary Bedroom |
|
|
12'7" x 12'5" |
|
Main Level |
Bedroom |
|
|
11'2" x 10'7" |
|
Main Level |
Bedroom |
|
|
9'3" x 11'2" |
|
Main Level |
Foyer |
|
|
14'3" x 7'11" |
https://www.realtor.ca/real-estate/27589509/28-sunset-drive-smiths-falls-smiths-falls





















