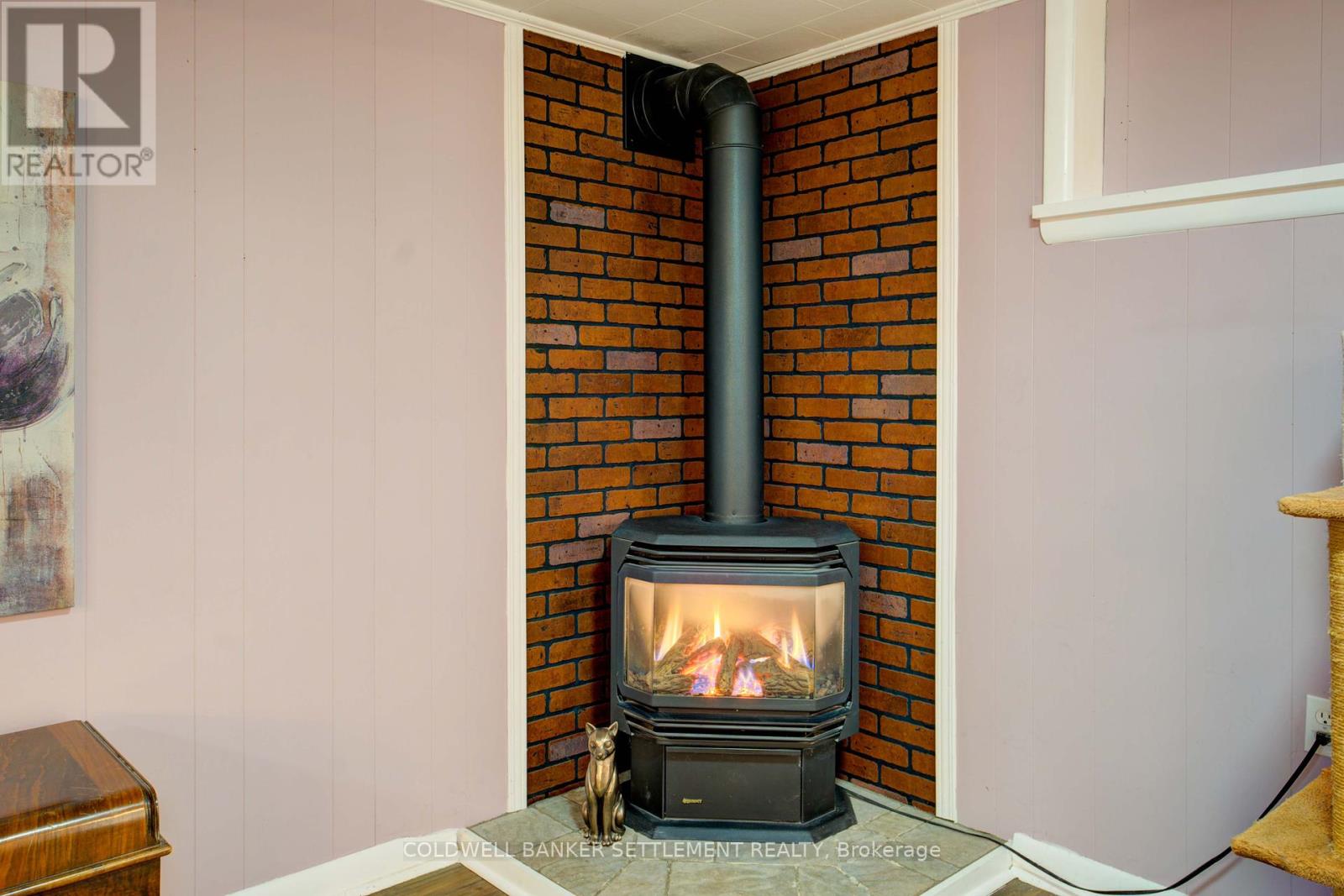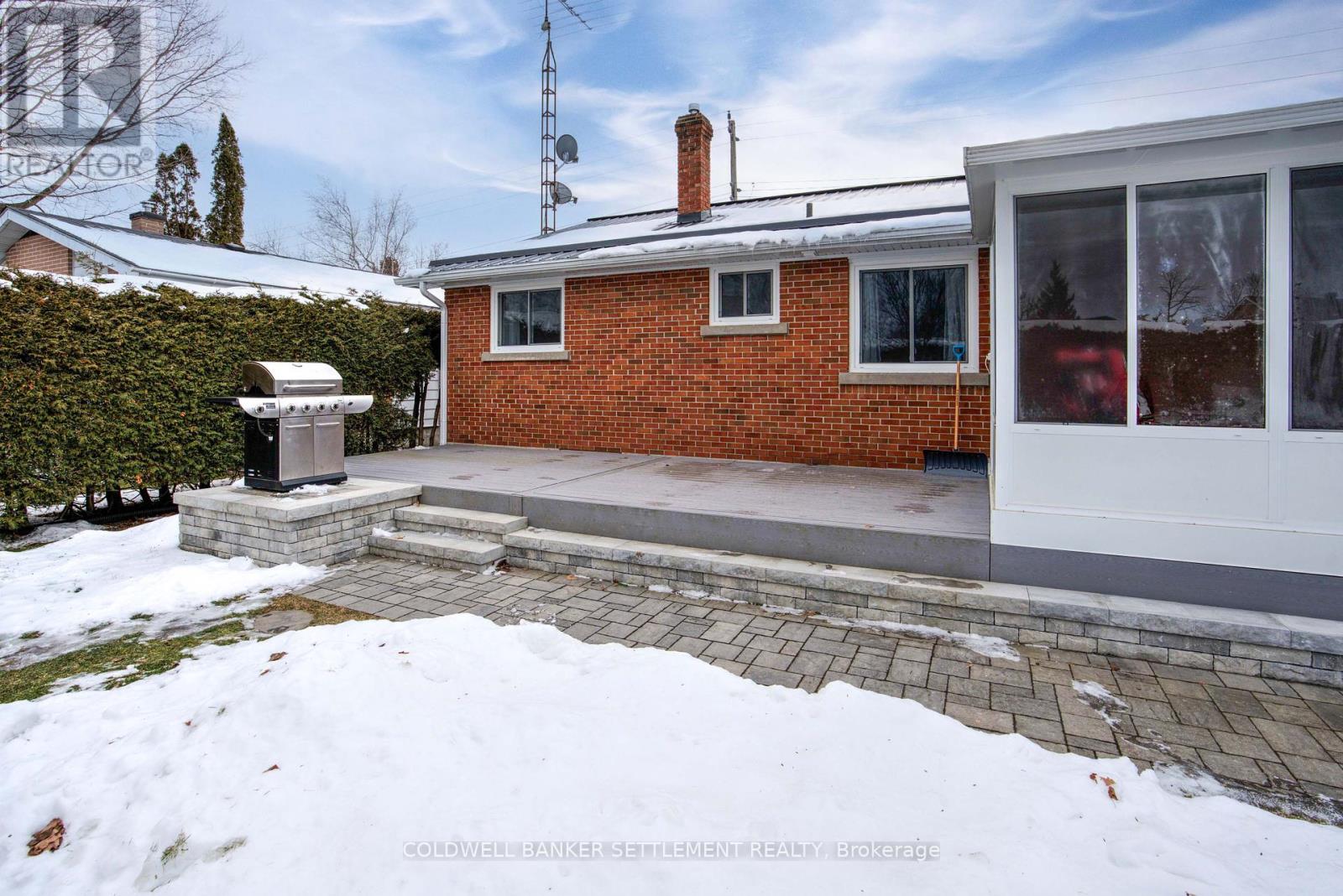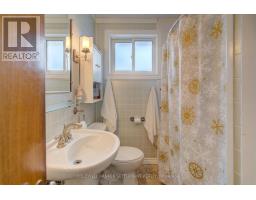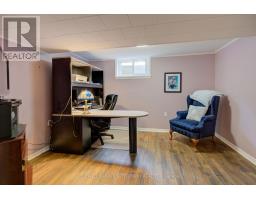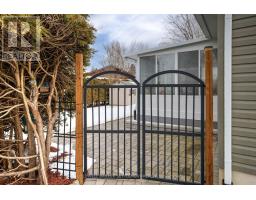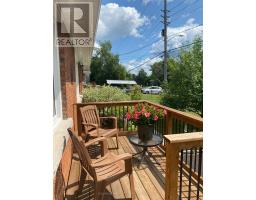4 Bedroom
1 Bathroom
Bungalow
Fireplace
Central Air Conditioning
Forced Air
$519,900
Home sweet home! This beautiful 4 bedroom bungalow in the wonderful Town of Perth is ready and waiting for you! Lovingly maintained with numerous upgrades including a gorgeous kitchen with hardwood floor, lots of cupboards, counter space, and a nice big island/breakfast bar perfect for foodies and families alike. Great layout with roomy tiled entry and coat closet, open-concept dining, seasonal sun-porch off the kitchen opening onto a gorgeous interlock stone patio, walkway, and back deck, spacious living room with oak floor & picture window, and additional living space in the basement family room where you can cozy up and watch the game by the natural gas stove. Downstairs you'll also find an office/den, large laundry room, and utility room with handy workbench and great storage space. Additional features include: steel roof, natural gas forced air furnace and heat pump (heats & cools), storage shed, and a very private hedged backyard. Such a great location right in town, yet close to the countryside, and walking distance to grocery stores, schools, the Perth pool, hospital, and downtown. Give yourself the best gift of all this holiday season ... welcome home. (id:43934)
Property Details
|
MLS® Number
|
X11892915 |
|
Property Type
|
Single Family |
|
Community Name
|
907 - Perth |
|
Features
|
Irregular Lot Size, Sump Pump |
|
Parking Space Total
|
4 |
|
Structure
|
Shed |
Building
|
Bathroom Total
|
1 |
|
Bedrooms Above Ground
|
4 |
|
Bedrooms Total
|
4 |
|
Appliances
|
Dishwasher, Dryer, Freezer, Refrigerator, Stove, Washer |
|
Architectural Style
|
Bungalow |
|
Basement Development
|
Partially Finished |
|
Basement Type
|
Full (partially Finished) |
|
Construction Style Attachment
|
Detached |
|
Cooling Type
|
Central Air Conditioning |
|
Exterior Finish
|
Brick, Vinyl Siding |
|
Fireplace Present
|
Yes |
|
Foundation Type
|
Block |
|
Heating Fuel
|
Natural Gas |
|
Heating Type
|
Forced Air |
|
Stories Total
|
1 |
|
Type
|
House |
|
Utility Water
|
Municipal Water |
Land
|
Acreage
|
No |
|
Sewer
|
Sanitary Sewer |
|
Size Depth
|
100 Ft |
|
Size Frontage
|
57 Ft ,4 In |
|
Size Irregular
|
57.41 X 100 Ft ; Lot Is Irregular In Shape |
|
Size Total Text
|
57.41 X 100 Ft ; Lot Is Irregular In Shape |
|
Zoning Description
|
R1 |
Rooms
| Level |
Type |
Length |
Width |
Dimensions |
|
Basement |
Office |
3.691 m |
3.589 m |
3.691 m x 3.589 m |
|
Basement |
Laundry Room |
5.309 m |
3.579 m |
5.309 m x 3.579 m |
|
Basement |
Family Room |
6.857 m |
4.189 m |
6.857 m x 4.189 m |
|
Main Level |
Foyer |
1.524 m |
3.226 m |
1.524 m x 3.226 m |
|
Main Level |
Kitchen |
7.595 m |
3.912 m |
7.595 m x 3.912 m |
|
Main Level |
Living Room |
4.978 m |
4.445 m |
4.978 m x 4.445 m |
|
Main Level |
Primary Bedroom |
4.281 m |
3.57 m |
4.281 m x 3.57 m |
|
Main Level |
Bathroom |
2.286 m |
1.905 m |
2.286 m x 1.905 m |
|
Main Level |
Bedroom 2 |
3.353 m |
2.591 m |
3.353 m x 2.591 m |
|
Main Level |
Bedroom 3 |
3.404 m |
2.743 m |
3.404 m x 2.743 m |
|
Main Level |
Bedroom 4 |
3.759 m |
2.743 m |
3.759 m x 2.743 m |
|
Main Level |
Sunroom |
4.14 m |
2.946 m |
4.14 m x 2.946 m |
Utilities
https://www.realtor.ca/real-estate/27737956/28-sunset-boulevard-perth-907-perth




















