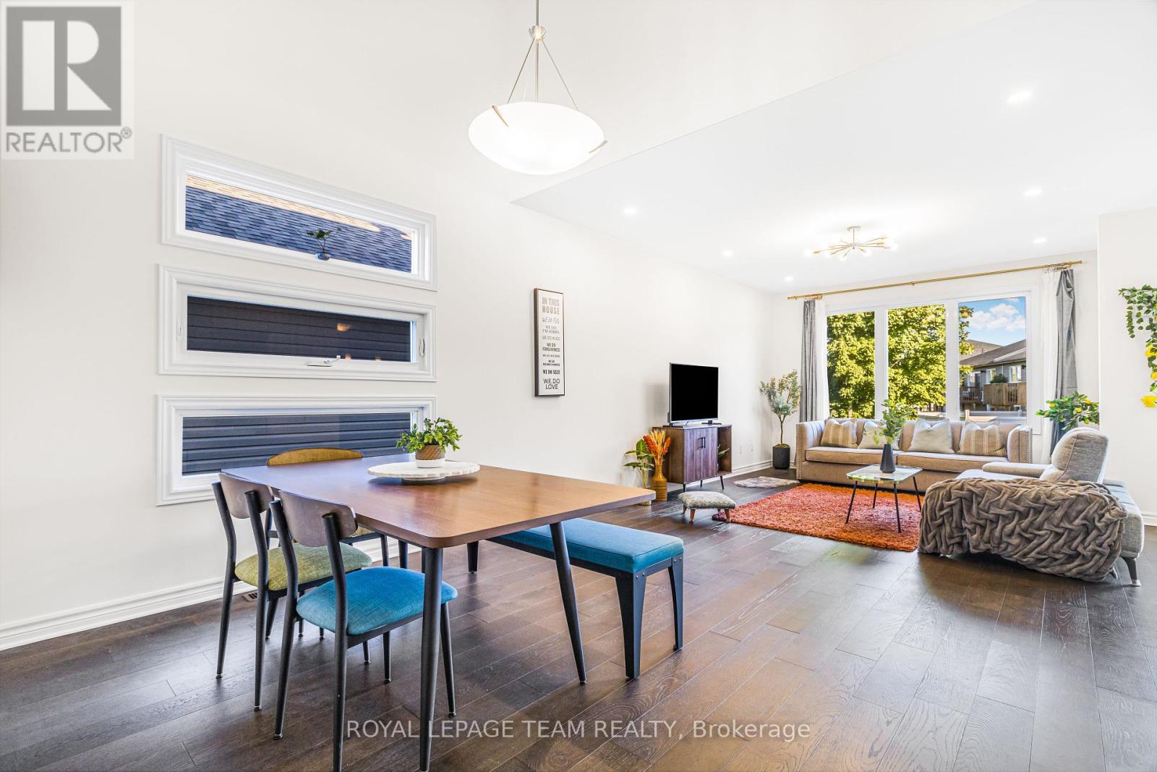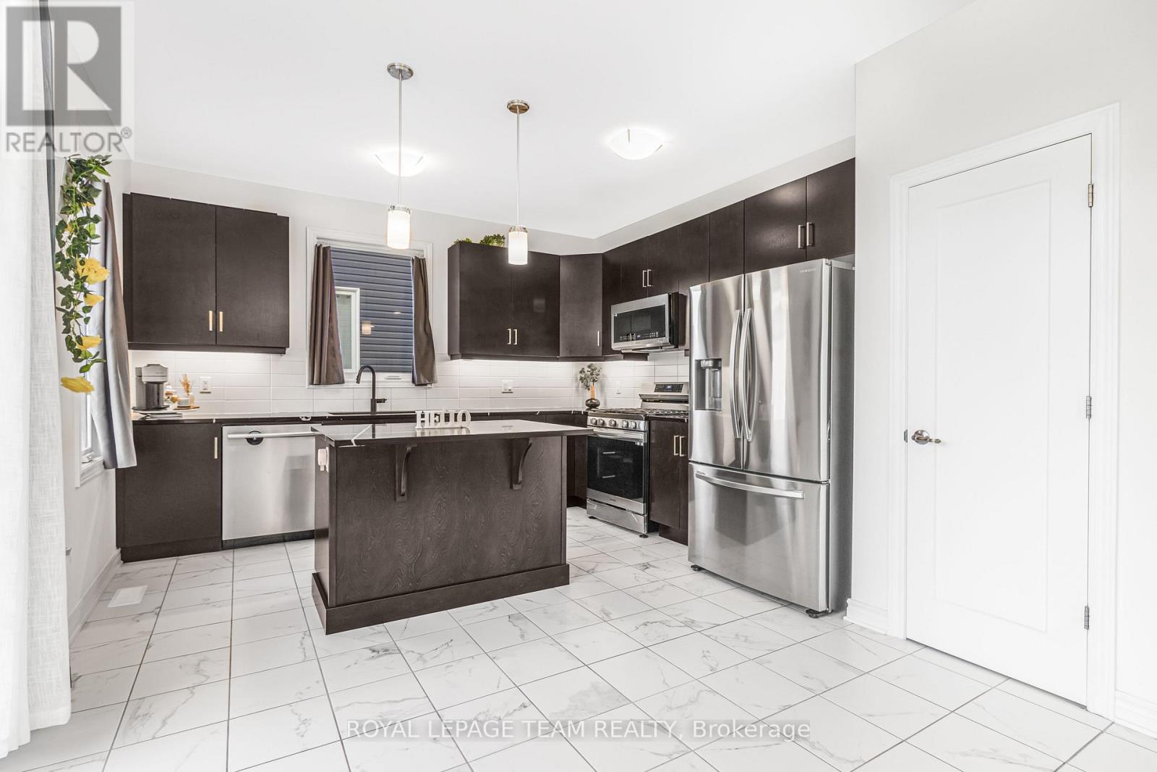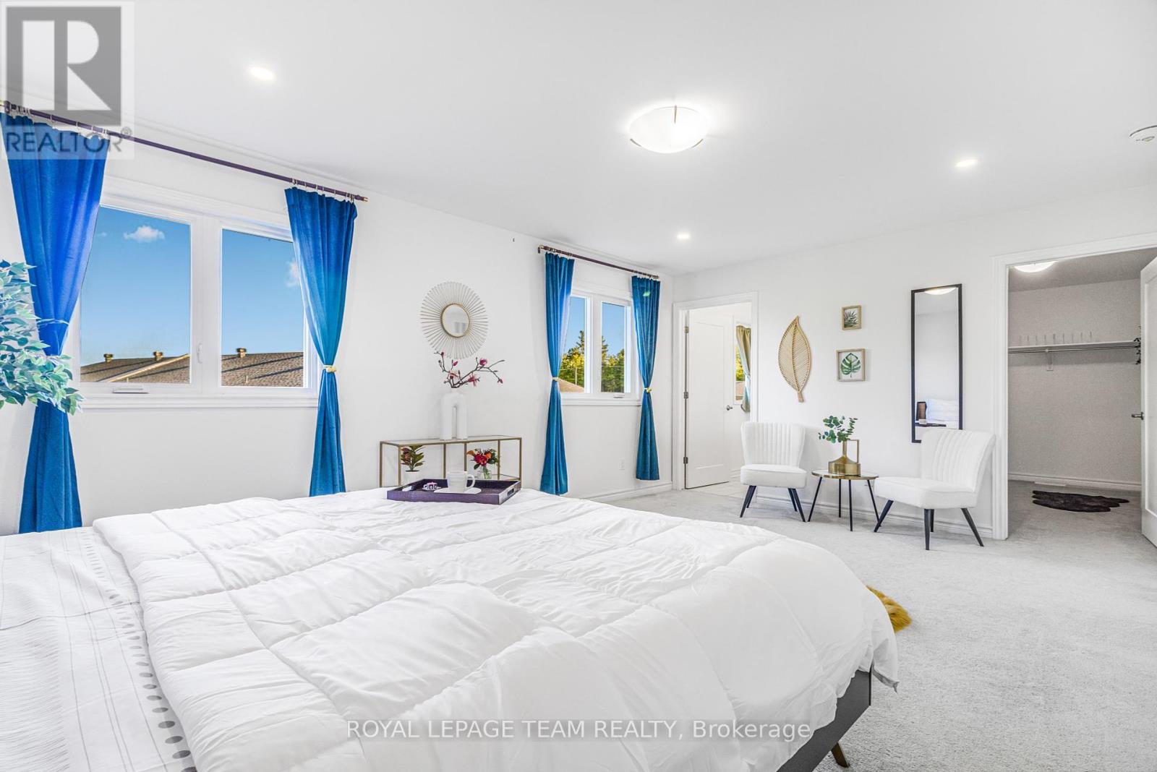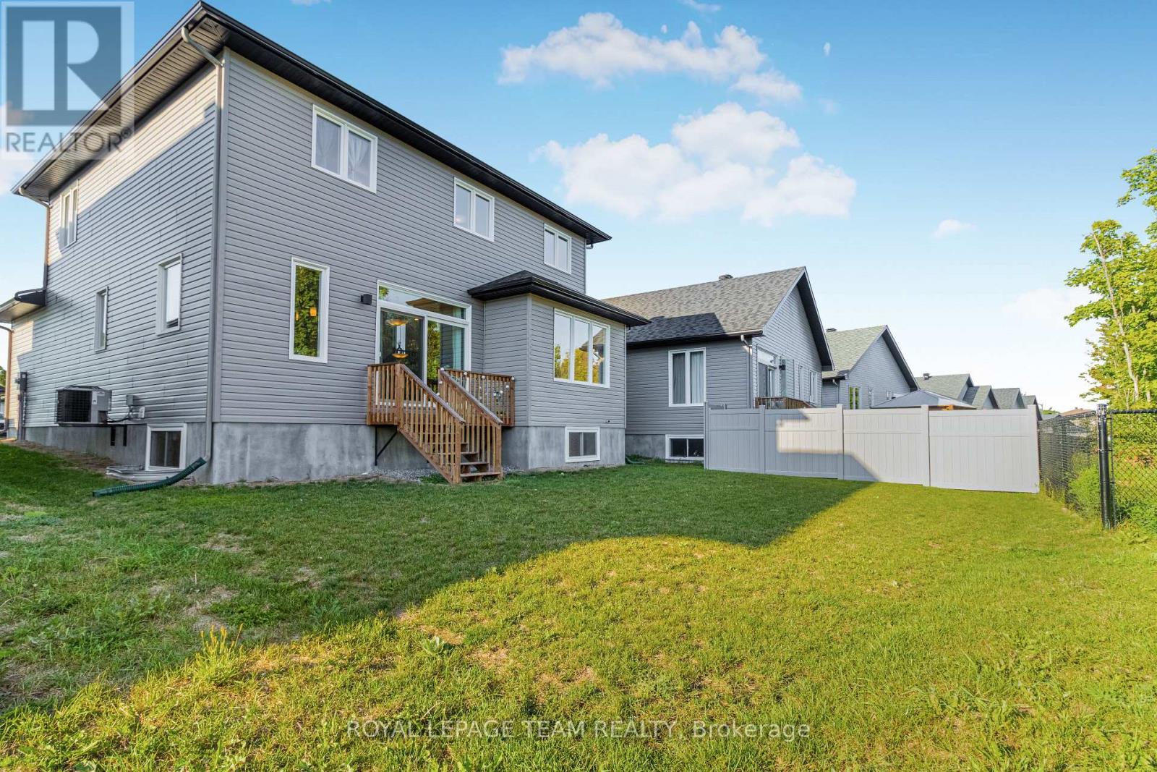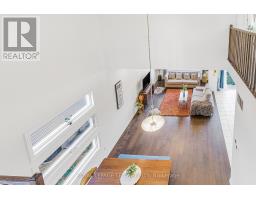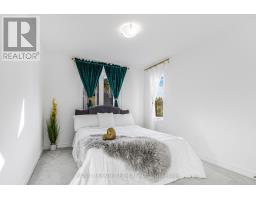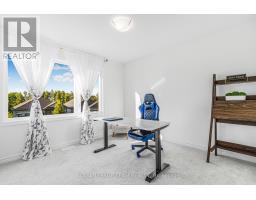5 Bedroom
4 Bathroom
2,500 - 3,000 ft2
Central Air Conditioning, Air Exchanger, Ventilation System
Forced Air
$779,990
Nestled on over 42-ft lot, this stunning 2022-built home features 5 spacious bedrooms, 4 bathrooms and finished basement. The gourmet kitchen offers quartz countertops, pantry, valence lighting, and a sleek granite sink. The airy double-ceiling in dining area adds a touch of grandeur, while the master bedroom boasts a walk-in closet for ultimate convenience. With upgraded hardwood floors throughout and ample pot lighting in the living area, basement and around the exterior, this home is as stylish as it is functional. It is just minutes away from schools, parks, and essential amenities and is conveniently located at walking distance from upcoming commercial/retail plaza. It is just 30 minutes from Kanata Tech Park and 45 minutes from downtown Ottawa. Perfect for modern living, this home offers luxury, comfort, and convenience in one beautiful package! (id:43934)
Property Details
|
MLS® Number
|
X11408010 |
|
Property Type
|
Single Family |
|
Community Name
|
550 - Arnprior |
|
Amenities Near By
|
Park, Schools, Hospital |
|
Community Features
|
School Bus, Community Centre |
|
Parking Space Total
|
6 |
Building
|
Bathroom Total
|
4 |
|
Bedrooms Above Ground
|
4 |
|
Bedrooms Below Ground
|
1 |
|
Bedrooms Total
|
5 |
|
Appliances
|
Water Heater, Garage Door Opener Remote(s) |
|
Basement Development
|
Finished |
|
Basement Type
|
Full (finished) |
|
Construction Style Attachment
|
Detached |
|
Cooling Type
|
Central Air Conditioning, Air Exchanger, Ventilation System |
|
Exterior Finish
|
Brick, Vinyl Siding |
|
Foundation Type
|
Concrete |
|
Half Bath Total
|
1 |
|
Heating Fuel
|
Natural Gas |
|
Heating Type
|
Forced Air |
|
Stories Total
|
2 |
|
Size Interior
|
2,500 - 3,000 Ft2 |
|
Type
|
House |
|
Utility Water
|
Municipal Water |
Parking
Land
|
Acreage
|
No |
|
Land Amenities
|
Park, Schools, Hospital |
|
Sewer
|
Sanitary Sewer |
|
Size Depth
|
101 Ft ,8 In |
|
Size Frontage
|
43 Ft |
|
Size Irregular
|
43 X 101.7 Ft ; 0 |
|
Size Total Text
|
43 X 101.7 Ft ; 0 |
|
Zoning Description
|
Residential |
Rooms
| Level |
Type |
Length |
Width |
Dimensions |
|
Second Level |
Primary Bedroom |
5.63 m |
3.91 m |
5.63 m x 3.91 m |
|
Second Level |
Bedroom |
3.2 m |
3.25 m |
3.2 m x 3.25 m |
|
Second Level |
Bedroom |
3.2 m |
3.04 m |
3.2 m x 3.04 m |
|
Second Level |
Bedroom |
3.5 m |
3.04 m |
3.5 m x 3.04 m |
|
Basement |
Bedroom |
4.14 m |
3.27 m |
4.14 m x 3.27 m |
|
Basement |
Recreational, Games Room |
4.08 m |
5.61 m |
4.08 m x 5.61 m |
|
Main Level |
Living Room |
8.4 m |
3.88 m |
8.4 m x 3.88 m |
|
Main Level |
Kitchen |
3.86 m |
2.74 m |
3.86 m x 2.74 m |
|
Main Level |
Dining Room |
3.17 m |
2.81 m |
3.17 m x 2.81 m |
Utilities
|
Cable
|
Installed |
|
Natural Gas Available
|
Available |
|
Sewer
|
Installed |
https://www.realtor.ca/real-estate/27690911/28-seabert-drive-arnprior-550-arnprior






