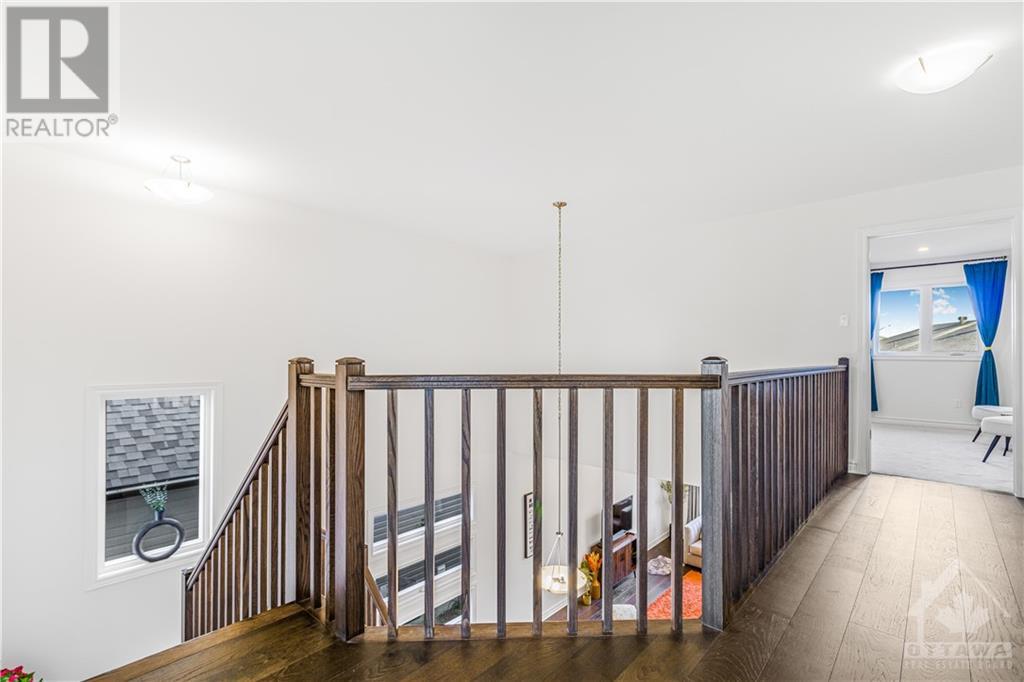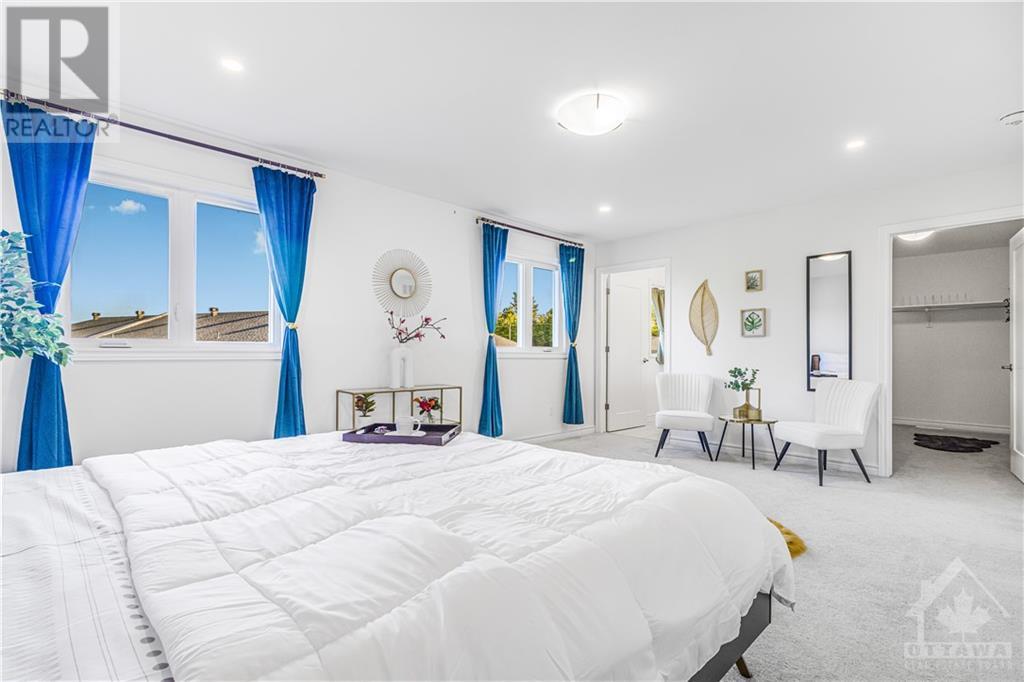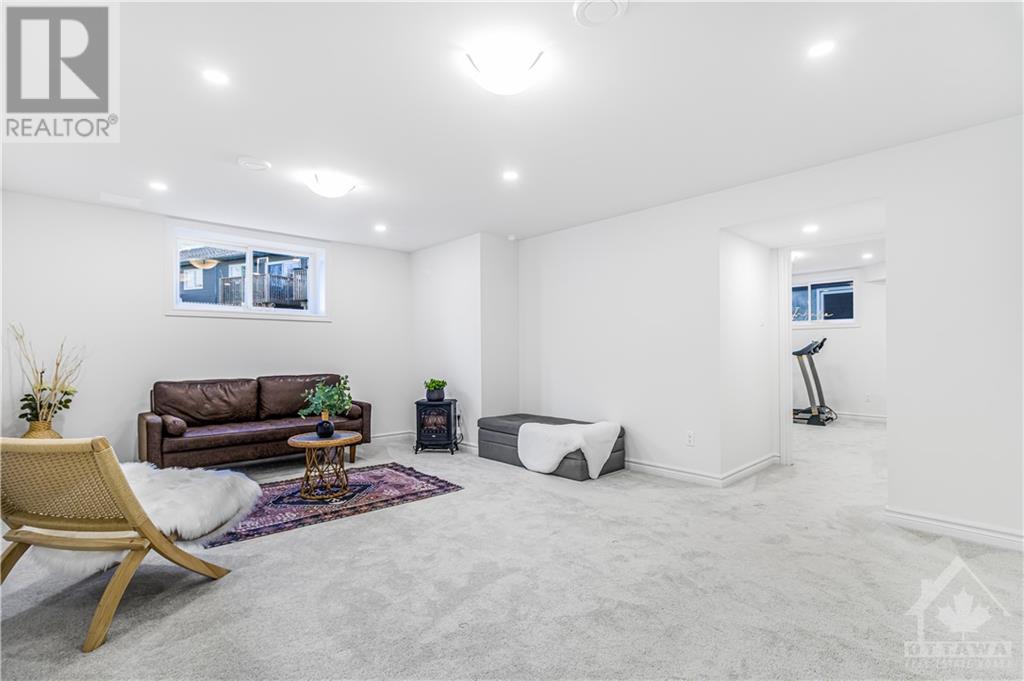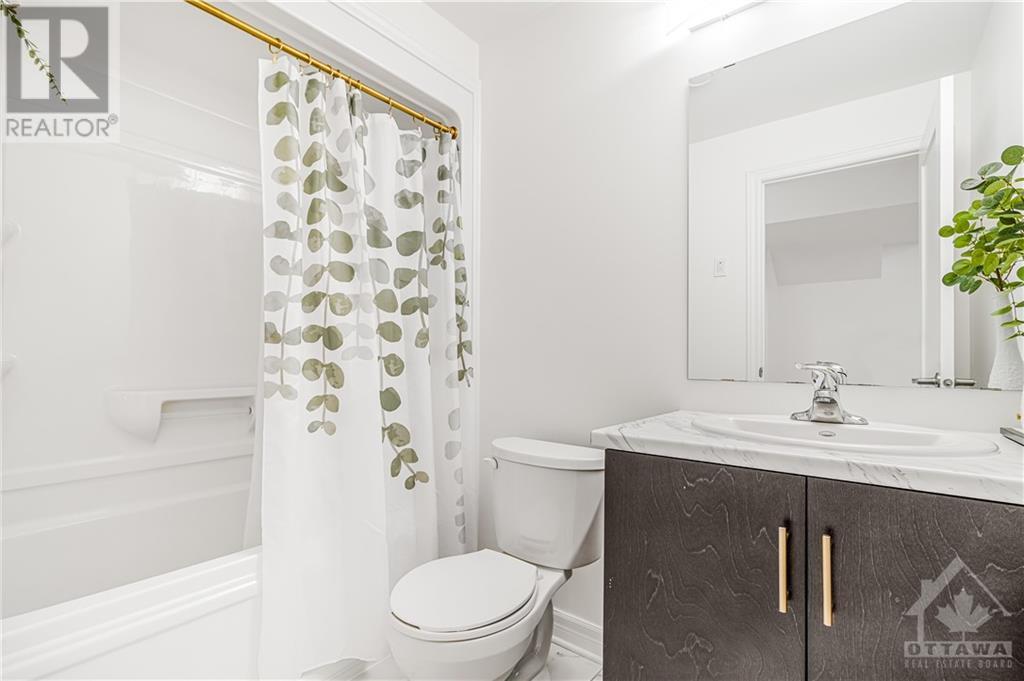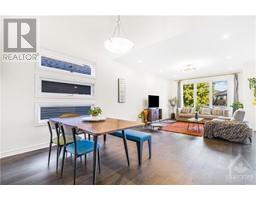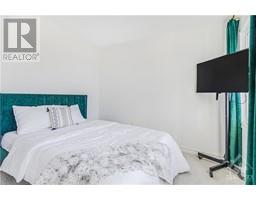5 Bedroom
4 Bathroom
Central Air Conditioning, Air Exchanger
Forced Air
$799,000
Nestled on over 42-ft lot, this stunning 2022-built home features 5 spacious bedrooms, 4 bathrooms and finished basement. The gourmet kitchen offers quartz countertops, pantry, valence lighting, and a sleek granite sink. The airy double-ceiling dining area adds a touch of grandeur, while the master bedroom boasts a walk-in closet for ultimate convenience. With upgraded hardwood floors throughout and ample pot lighting in the living area, basement and around the exterior, this home is as stylish as it is functional. It is just minutes away from schools, parks, and essential amenities and is conveniently located 30 minutes from Kanata and 45 minutes from downtown Ottawa. Perfect for modern living, this home offers luxury, comfort, and convenience in one beautiful package! (id:43934)
Open House
This property has open houses!
Starts at:
2:00 pm
Ends at:
4:00 pm
Property Details
|
MLS® Number
|
1411633 |
|
Property Type
|
Single Family |
|
Neigbourhood
|
Marshall's Bay Meadows |
|
AmenitiesNearBy
|
Golf Nearby, Recreation Nearby, Shopping |
|
ParkingSpaceTotal
|
6 |
Building
|
BathroomTotal
|
4 |
|
BedroomsAboveGround
|
4 |
|
BedroomsBelowGround
|
1 |
|
BedroomsTotal
|
5 |
|
Appliances
|
Refrigerator, Dishwasher, Dryer, Microwave Range Hood Combo, Stove, Washer |
|
BasementDevelopment
|
Finished |
|
BasementType
|
Full (finished) |
|
ConstructedDate
|
2022 |
|
ConstructionStyleAttachment
|
Detached |
|
CoolingType
|
Central Air Conditioning, Air Exchanger |
|
ExteriorFinish
|
Brick, Siding, Vinyl |
|
FireProtection
|
Smoke Detectors |
|
Fixture
|
Drapes/window Coverings |
|
FlooringType
|
Wall-to-wall Carpet, Hardwood, Tile |
|
FoundationType
|
Poured Concrete |
|
HalfBathTotal
|
1 |
|
HeatingFuel
|
Natural Gas |
|
HeatingType
|
Forced Air |
|
StoriesTotal
|
2 |
|
Type
|
House |
|
UtilityWater
|
Municipal Water |
Parking
Land
|
AccessType
|
Highway Access |
|
Acreage
|
No |
|
LandAmenities
|
Golf Nearby, Recreation Nearby, Shopping |
|
Sewer
|
Municipal Sewage System |
|
SizeDepth
|
101 Ft ,9 In |
|
SizeFrontage
|
42 Ft ,11 In |
|
SizeIrregular
|
42.95 Ft X 101.74 Ft |
|
SizeTotalText
|
42.95 Ft X 101.74 Ft |
|
ZoningDescription
|
Residential |
Rooms
| Level |
Type |
Length |
Width |
Dimensions |
|
Second Level |
Primary Bedroom |
|
|
18'6" x 12'10" |
|
Second Level |
Bedroom |
|
|
10'6" x 10'8" |
|
Second Level |
Bedroom |
|
|
10'6" x 10'0" |
|
Second Level |
Bedroom |
|
|
11'6" x 10'0" |
|
Basement |
Bedroom |
|
|
13'7" x 10'9" |
|
Basement |
Recreation Room |
|
|
13'5" x 18'5" |
|
Main Level |
Living Room/dining Room |
|
|
27'7" x 12'9" |
|
Main Level |
Kitchen |
|
|
12'8" x 9'0" |
|
Main Level |
Eating Area |
|
|
10'5" x 9'3" |
Utilities
|
Fully serviced
|
Available |
|
Electricity
|
Available |
https://www.realtor.ca/real-estate/27409323/28-seabert-drive-arnprior-marshalls-bay-meadows















