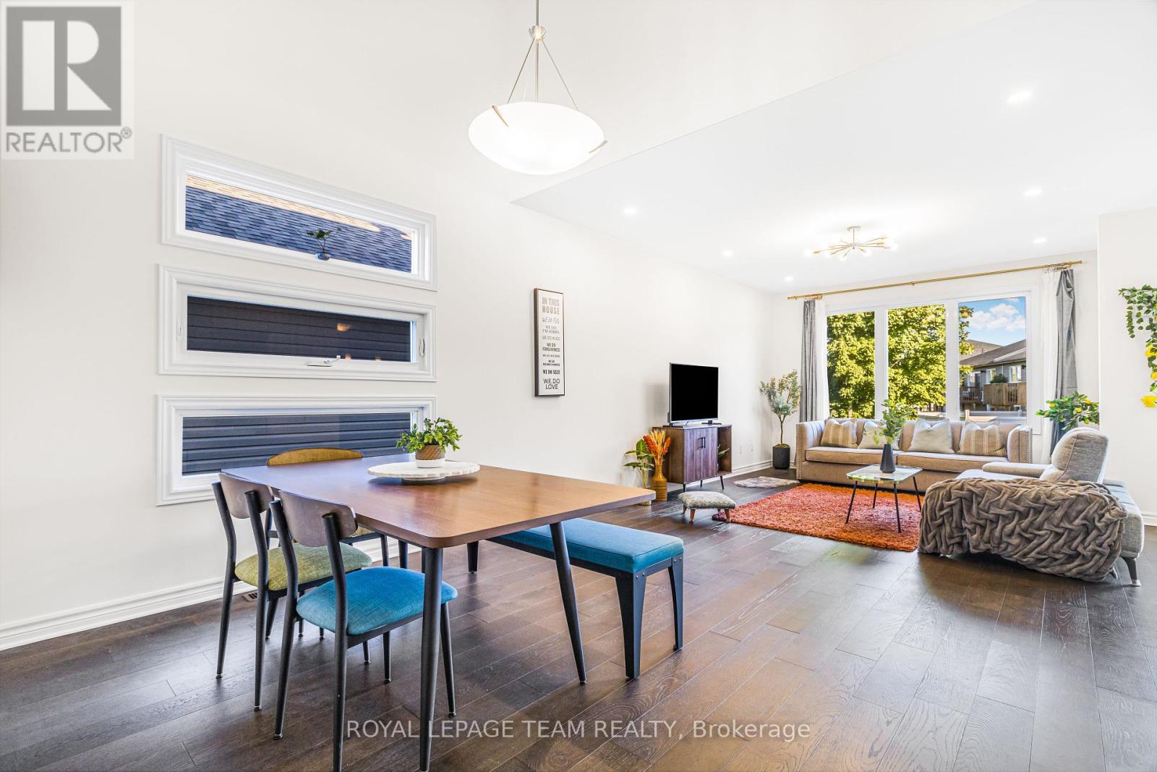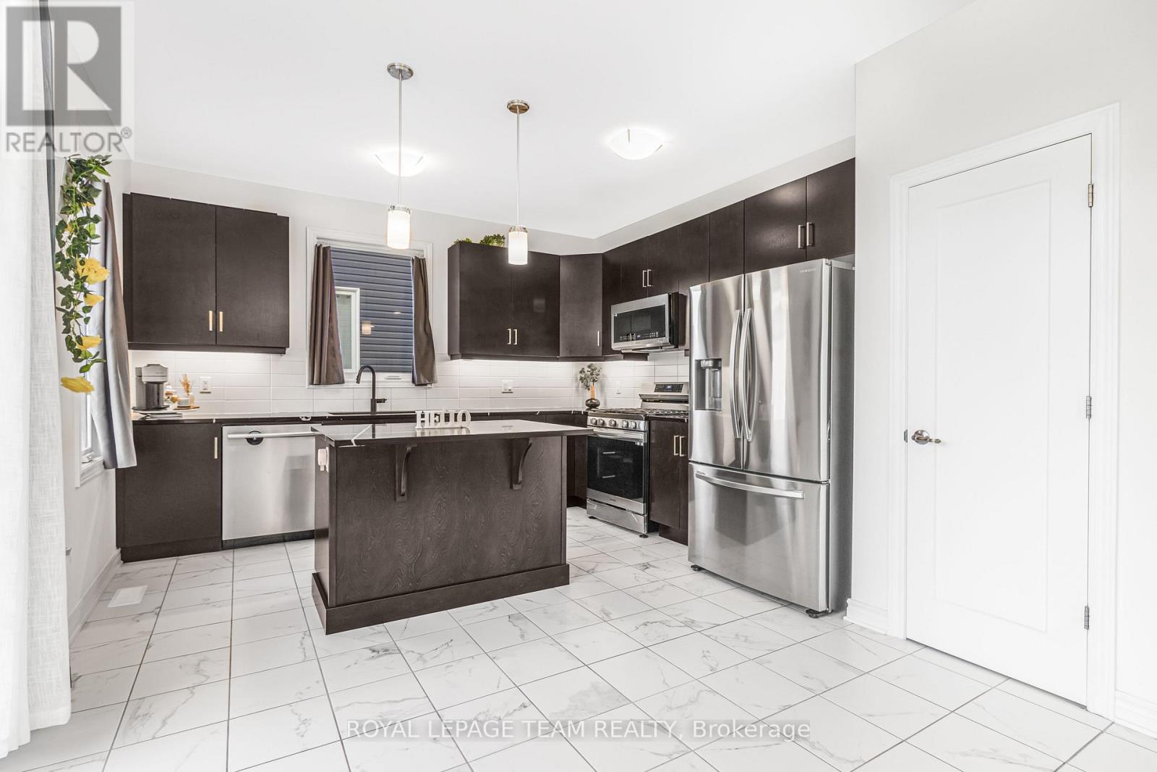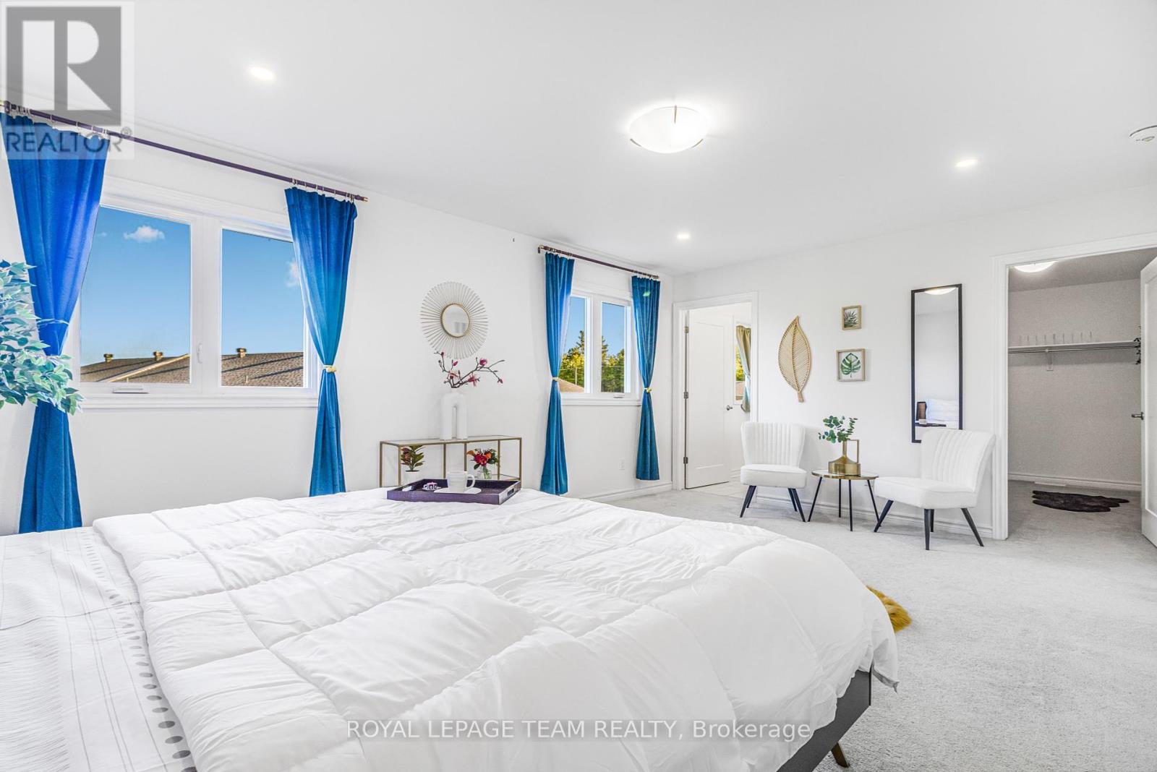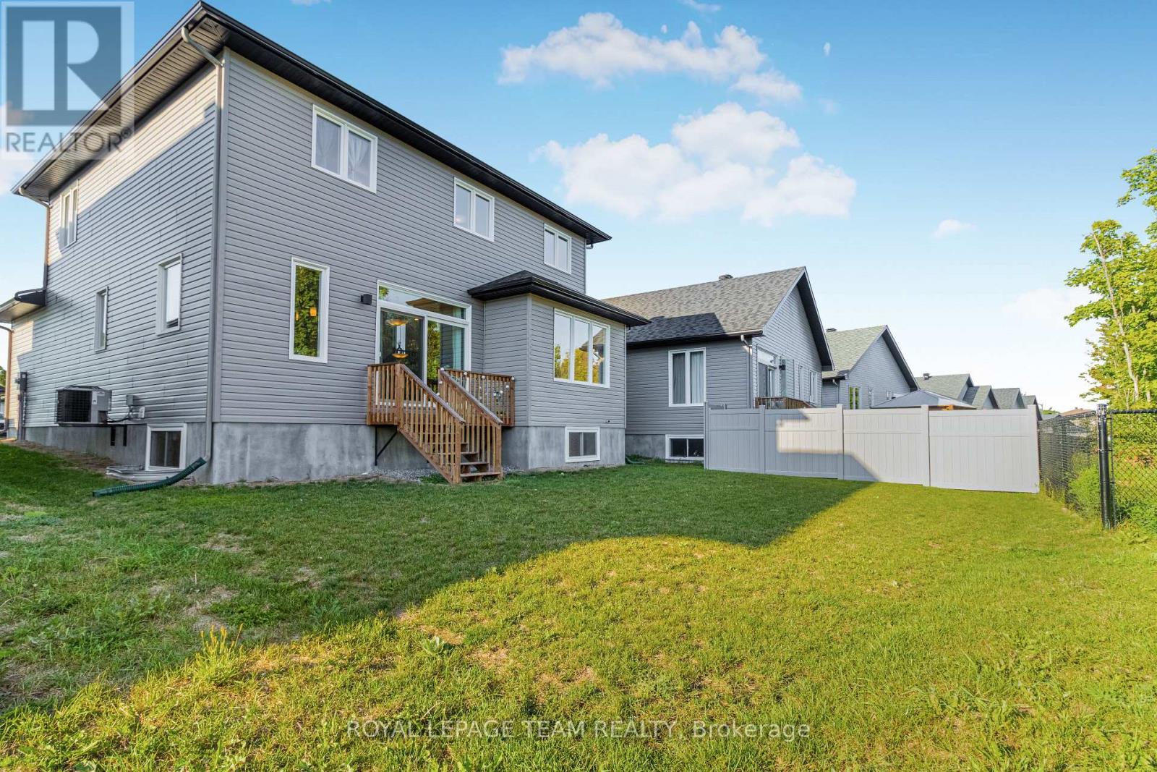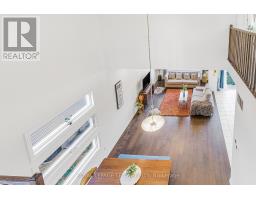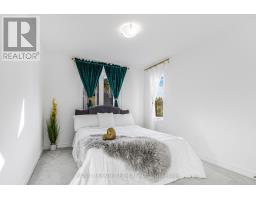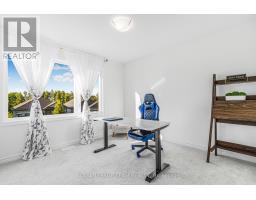5 Bedroom
4 Bathroom
2499.9795 - 2999.975 sqft
Central Air Conditioning, Air Exchanger, Ventilation System
Forced Air
$779,990
Nestled on over 42-ft lot, this stunning 2022-built home features 5 spacious bedrooms, 4 bathrooms and finished basement. The gourmet kitchen offers quartz countertops, pantry, valence lighting, and a sleek granite sink. The airy double-ceiling in dining area adds a touch of grandeur, while the master bedroom boasts a walk-in closet for ultimate convenience. With upgraded hardwood floors throughout and ample pot lighting in the living area, basement and around the exterior, this home is as stylish as it is functional. It is just minutes away from schools, parks, and essential amenities and is conveniently located at walking distance from upcoming commercial/retail plaza. It is just 30 minutes from Kanata Tech Park and 45 minutes from downtown Ottawa. Perfect for modern living, this home offers luxury, comfort, and convenience in one beautiful package! (id:43934)
Property Details
|
MLS® Number
|
X11408010 |
|
Property Type
|
Single Family |
|
Community Name
|
550 - Arnprior |
|
AmenitiesNearBy
|
Park, Schools, Hospital |
|
CommunityFeatures
|
School Bus, Community Centre |
|
ParkingSpaceTotal
|
6 |
Building
|
BathroomTotal
|
4 |
|
BedroomsAboveGround
|
4 |
|
BedroomsBelowGround
|
1 |
|
BedroomsTotal
|
5 |
|
Appliances
|
Water Heater, Garage Door Opener Remote(s) |
|
BasementDevelopment
|
Finished |
|
BasementType
|
Full (finished) |
|
ConstructionStyleAttachment
|
Detached |
|
CoolingType
|
Central Air Conditioning, Air Exchanger, Ventilation System |
|
ExteriorFinish
|
Brick, Vinyl Siding |
|
FoundationType
|
Concrete |
|
HalfBathTotal
|
1 |
|
HeatingFuel
|
Natural Gas |
|
HeatingType
|
Forced Air |
|
StoriesTotal
|
2 |
|
SizeInterior
|
2499.9795 - 2999.975 Sqft |
|
Type
|
House |
|
UtilityWater
|
Municipal Water |
Parking
Land
|
Acreage
|
No |
|
LandAmenities
|
Park, Schools, Hospital |
|
Sewer
|
Sanitary Sewer |
|
SizeDepth
|
101 Ft ,8 In |
|
SizeFrontage
|
43 Ft |
|
SizeIrregular
|
43 X 101.7 Ft ; 0 |
|
SizeTotalText
|
43 X 101.7 Ft ; 0 |
|
ZoningDescription
|
Residential |
Rooms
| Level |
Type |
Length |
Width |
Dimensions |
|
Second Level |
Primary Bedroom |
5.63 m |
3.91 m |
5.63 m x 3.91 m |
|
Second Level |
Bedroom |
3.2 m |
3.25 m |
3.2 m x 3.25 m |
|
Second Level |
Bedroom |
3.2 m |
3.04 m |
3.2 m x 3.04 m |
|
Second Level |
Bedroom |
3.5 m |
3.04 m |
3.5 m x 3.04 m |
|
Basement |
Bedroom |
4.14 m |
3.27 m |
4.14 m x 3.27 m |
|
Basement |
Recreational, Games Room |
4.08 m |
5.61 m |
4.08 m x 5.61 m |
|
Main Level |
Living Room |
8.4 m |
3.88 m |
8.4 m x 3.88 m |
|
Main Level |
Kitchen |
3.86 m |
2.74 m |
3.86 m x 2.74 m |
|
Main Level |
Dining Room |
3.17 m |
2.81 m |
3.17 m x 2.81 m |
Utilities
|
Cable
|
Installed |
|
Natural Gas Available
|
Available |
|
Sewer
|
Installed |
https://www.realtor.ca/real-estate/27690911/28-seabert-drive-arnprior-550-arnprior-550-arnprior






