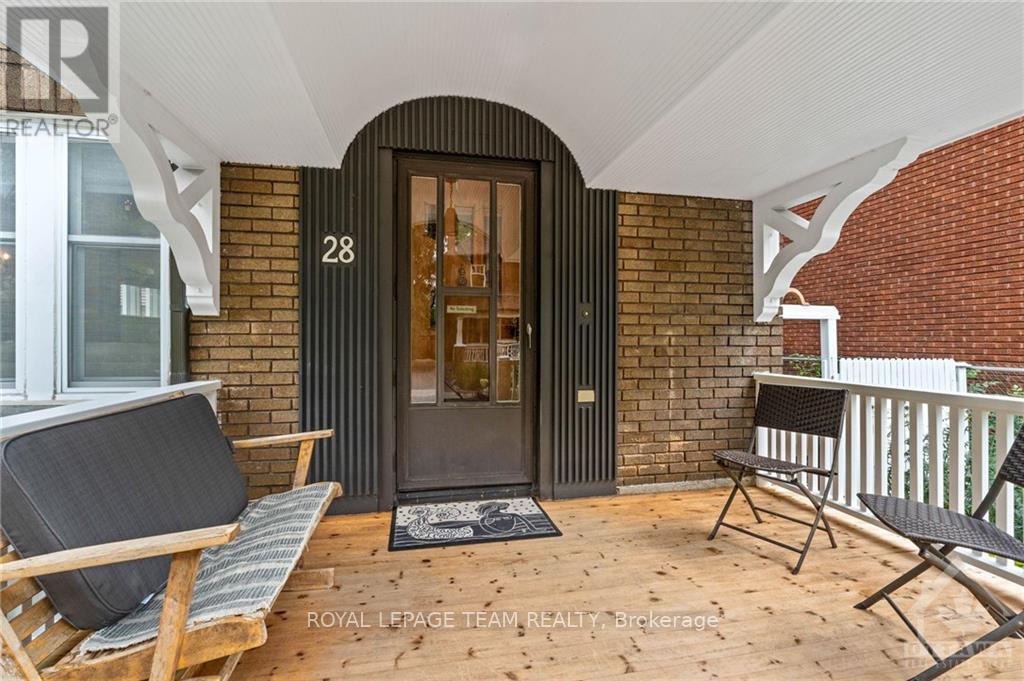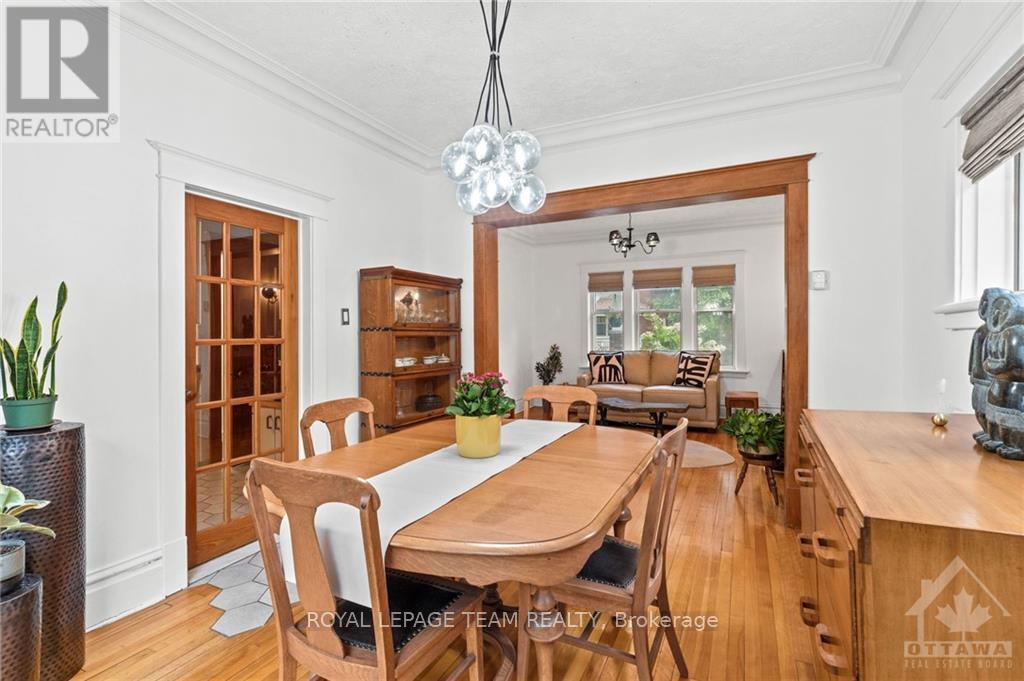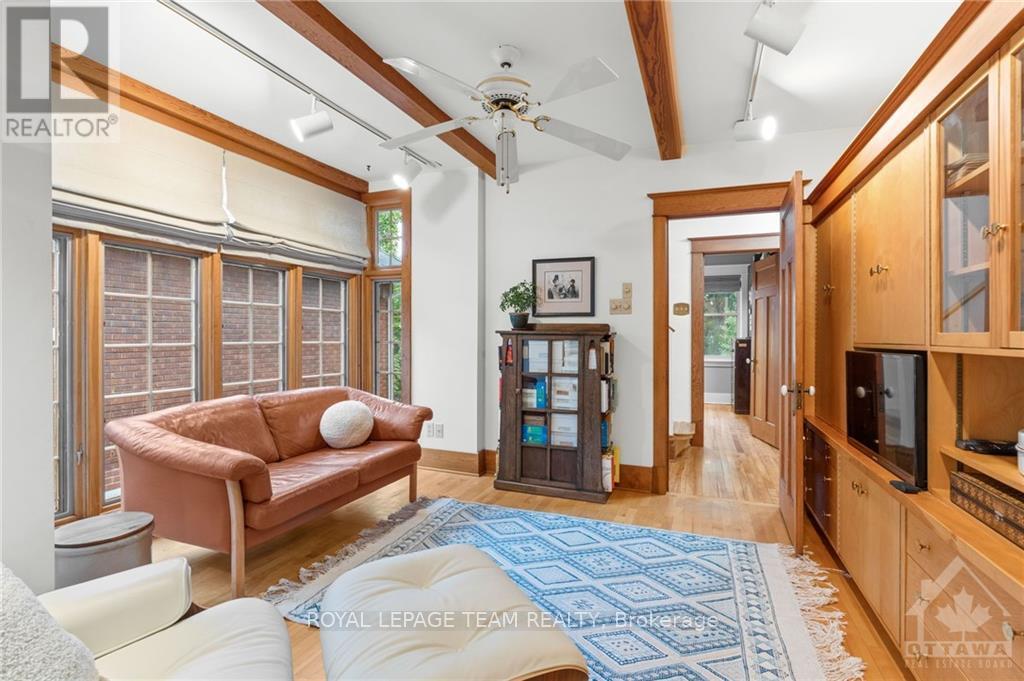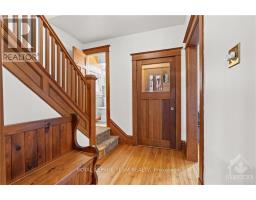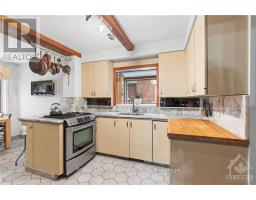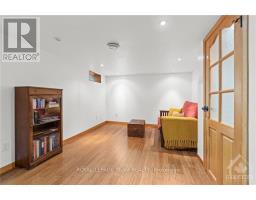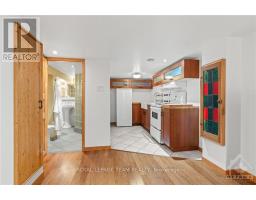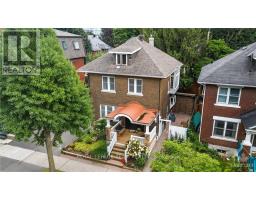4 Bedroom
4 Bathroom
Fireplace
Central Air Conditioning
Forced Air
$1,250,000
Flooring: Tile, Charming family home with basement in-law suite just steps to Dow's Lake. Property has been well-maintained by long term owner. Main floor features an eat- in kitchen with heated floor overlooking garden, living room with a faux fireplace and antique copper insert, spacious dining room perfect for a dinner party with functional built-in cabinets throughout. 2nd level includes beautiful family room with built-in entertainment centre, cedar closet & jewelry drawers. main bathroom with jacuzzi tub & 3 bedroom. 3rd level primary bedroom with ensuite, built-in desk & storage. Basement features in-law suite with apartment size kitchen, 4-piece bath & laundry room. Enjoy the backyard oasis with hot tub(2022) enclosed in western red cedar with skylights, a two-tiered deck, large shed & landscaped garden. Surface parking for 2 cars.Recent upgrades include ( 2024 ) A/C unit, dishwasher, washer, dryer. (2023 ) furnace (2020), cedar fence . Pre-List Inspection on file., Flooring: Hardwood (id:43934)
Property Details
|
MLS® Number
|
X9520154 |
|
Property Type
|
Single Family |
|
Neigbourhood
|
Dow's Lake |
|
Community Name
|
4501 - Dows Lake |
|
Features
|
In-law Suite |
|
ParkingSpaceTotal
|
3 |
|
Structure
|
Deck |
Building
|
BathroomTotal
|
4 |
|
BedroomsAboveGround
|
4 |
|
BedroomsTotal
|
4 |
|
Amenities
|
Fireplace(s) |
|
Appliances
|
Hot Tub, Dishwasher, Dryer, Garburator, Hood Fan, Refrigerator, Two Stoves, Washer |
|
BasementDevelopment
|
Finished |
|
BasementType
|
Full (finished) |
|
ConstructionStyleAttachment
|
Detached |
|
CoolingType
|
Central Air Conditioning |
|
ExteriorFinish
|
Brick |
|
FireplacePresent
|
Yes |
|
FireplaceTotal
|
3 |
|
HeatingFuel
|
Natural Gas |
|
HeatingType
|
Forced Air |
|
StoriesTotal
|
3 |
|
Type
|
House |
|
UtilityWater
|
Municipal Water |
Land
|
Acreage
|
No |
|
FenceType
|
Fenced Yard |
|
Sewer
|
Sanitary Sewer |
|
SizeDepth
|
75 Ft ,7 In |
|
SizeFrontage
|
41 Ft ,11 In |
|
SizeIrregular
|
41.95 X 75.65 Ft ; 0 |
|
SizeTotalText
|
41.95 X 75.65 Ft ; 0 |
|
ZoningDescription
|
Residential |
Rooms
| Level |
Type |
Length |
Width |
Dimensions |
|
Second Level |
Bedroom |
3.55 m |
2.92 m |
3.55 m x 2.92 m |
|
Second Level |
Bedroom |
3.12 m |
2.92 m |
3.12 m x 2.92 m |
|
Second Level |
Bathroom |
|
|
Measurements not available |
|
Second Level |
Family Room |
3.91 m |
5.35 m |
3.91 m x 5.35 m |
|
Second Level |
Bedroom |
3.45 m |
2.84 m |
3.45 m x 2.84 m |
|
Third Level |
Primary Bedroom |
3.25 m |
6.73 m |
3.25 m x 6.73 m |
|
Third Level |
Bathroom |
|
|
Measurements not available |
|
Lower Level |
Recreational, Games Room |
3.2 m |
4.16 m |
3.2 m x 4.16 m |
|
Lower Level |
Kitchen |
4.01 m |
3.37 m |
4.01 m x 3.37 m |
|
Lower Level |
Bathroom |
|
|
Measurements not available |
|
Lower Level |
Laundry Room |
3.86 m |
7.54 m |
3.86 m x 7.54 m |
|
Main Level |
Living Room |
3.93 m |
3.68 m |
3.93 m x 3.68 m |
|
Main Level |
Dining Room |
3.3 m |
3.73 m |
3.3 m x 3.73 m |
|
Main Level |
Kitchen |
3.37 m |
3.75 m |
3.37 m x 3.75 m |
|
Main Level |
Dining Room |
2.71 m |
2.48 m |
2.71 m x 2.48 m |
|
Main Level |
Bathroom |
|
|
Measurements not available |
|
Main Level |
Mud Room |
|
|
Measurements not available |
|
Main Level |
Foyer |
|
|
Measurements not available |
https://www.realtor.ca/real-estate/27404546/28-old-sunset-boulevard-ottawa-4501-dows-lake



