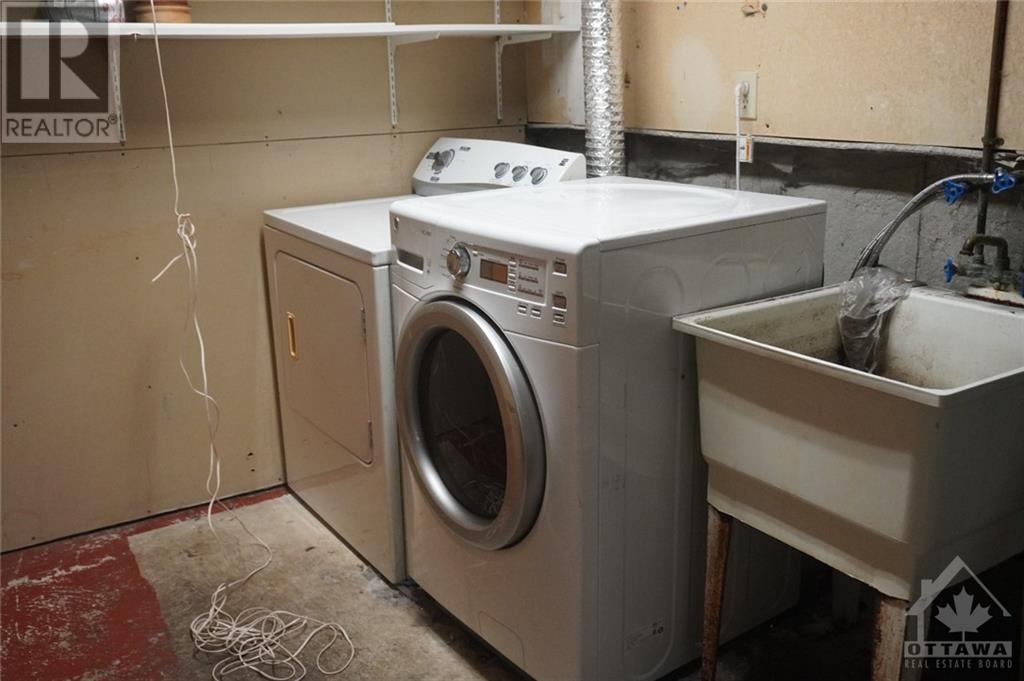28 Manju Street Ottawa, Ontario K1G 4T8
4 Bedroom
3 Bathroom
Central Air Conditioning
Forced Air
$2,995 Monthly
Ready for October 1st, 2024. Freshley painted, carpet free home has 4 bedrooms, 2.5 bathrooms and a single card garage. Interlocked Driveway. Hardwood and Ceramic tile cover the top two floors. Family room with Fireplace. Finished Basement with rec room. Laundry in Basement. 5 appliances included. Central Air Conditioner. New fence and newer roof.Fridge and stove will be replaced (id:43934)
Property Details
| MLS® Number | 1410693 |
| Property Type | Single Family |
| Neigbourhood | Hunt Club Park |
| ParkingSpaceTotal | 3 |
Building
| BathroomTotal | 3 |
| BedroomsAboveGround | 4 |
| BedroomsTotal | 4 |
| Amenities | Laundry - In Suite |
| BasementDevelopment | Finished |
| BasementType | Full (finished) |
| ConstructedDate | 1987 |
| ConstructionStyleAttachment | Detached |
| CoolingType | Central Air Conditioning |
| ExteriorFinish | Brick, Siding |
| FlooringType | Hardwood, Laminate, Tile |
| HalfBathTotal | 1 |
| HeatingFuel | Natural Gas |
| HeatingType | Forced Air |
| StoriesTotal | 2 |
| Type | House |
| UtilityWater | Municipal Water |
Parking
| Attached Garage |
Land
| Acreage | No |
| Sewer | Municipal Sewage System |
| SizeIrregular | * Ft X * Ft |
| SizeTotalText | * Ft X * Ft |
| ZoningDescription | Residential |
Rooms
| Level | Type | Length | Width | Dimensions |
|---|---|---|---|---|
| Second Level | Primary Bedroom | 16'1" x 14'1" | ||
| Second Level | 3pc Ensuite Bath | Measurements not available | ||
| Second Level | Bedroom | 13'7" x 10'1" | ||
| Second Level | Bedroom | 10'8" x 9'3" | ||
| Second Level | Bedroom | 10'2" x 9'10" | ||
| Lower Level | Recreation Room | 29'7" x 9'9" | ||
| Lower Level | Laundry Room | Measurements not available | ||
| Main Level | Kitchen | 10'8" x 8'9" | ||
| Main Level | Eating Area | 8'7" x 6'2" | ||
| Main Level | Dining Room | 9'9" x 8'2" | ||
| Main Level | Living Room | 12'5" x 10'7" | ||
| Main Level | Family Room | 14'1" x 10'1" | ||
| Main Level | Partial Bathroom | Measurements not available |
https://www.realtor.ca/real-estate/27389650/28-manju-street-ottawa-hunt-club-park
Interested?
Contact us for more information



























