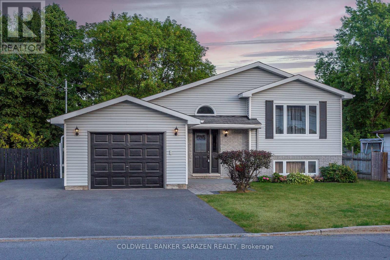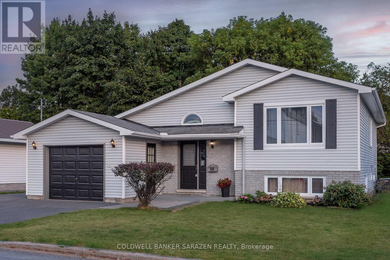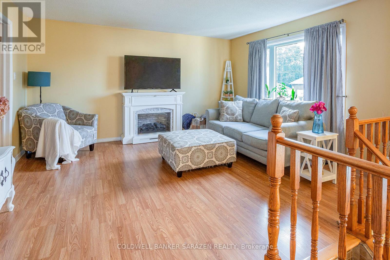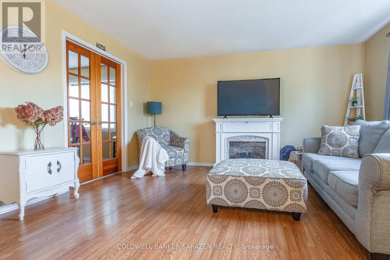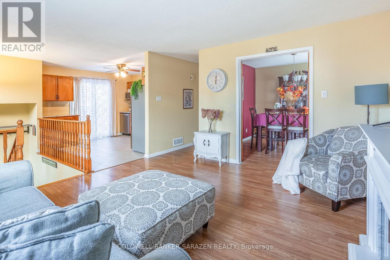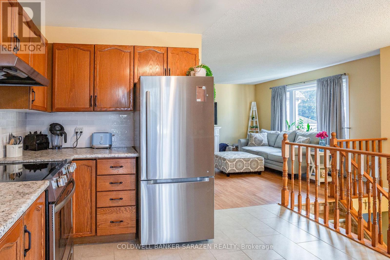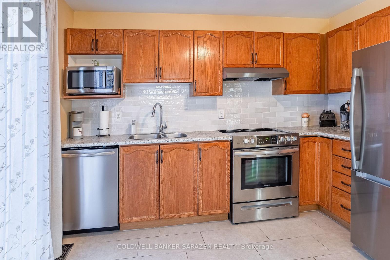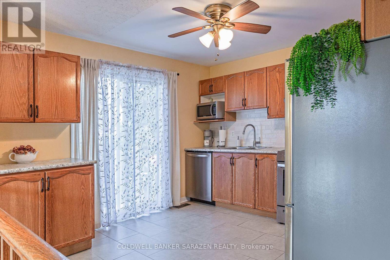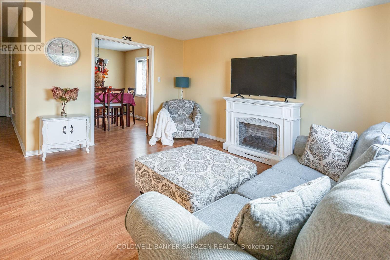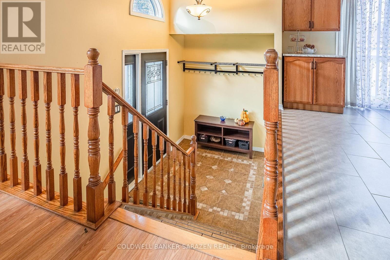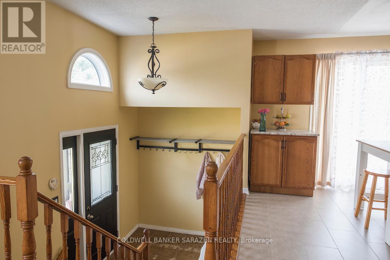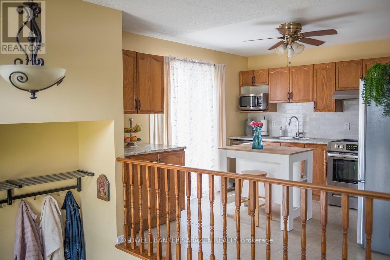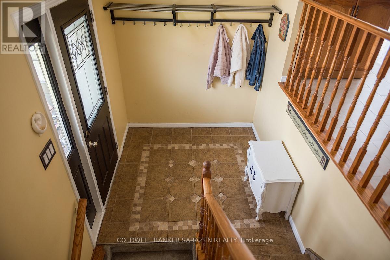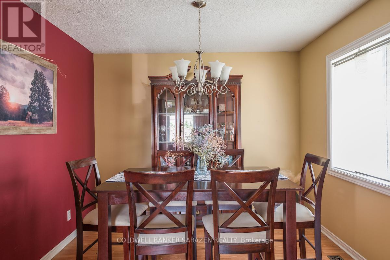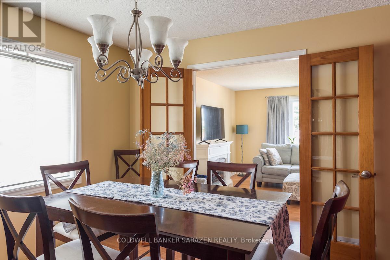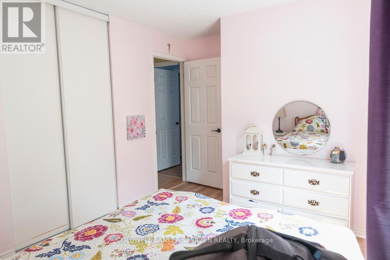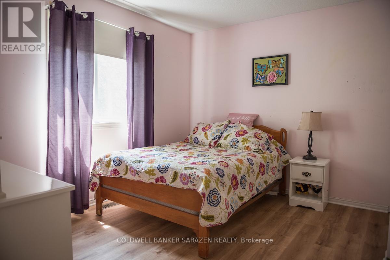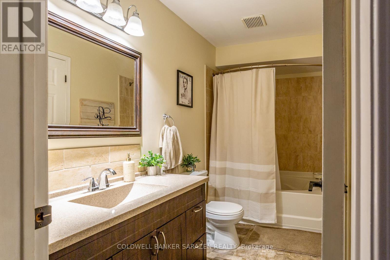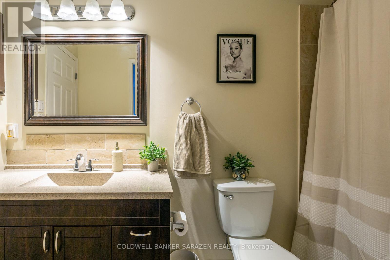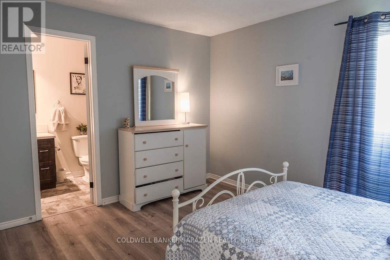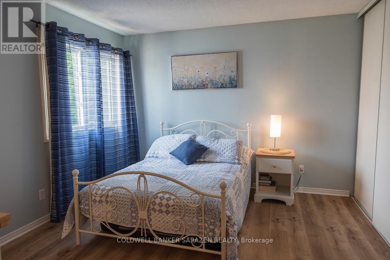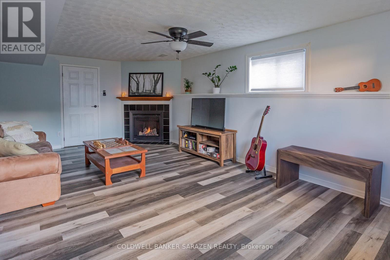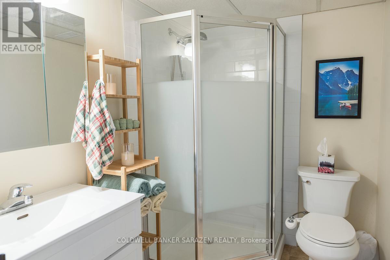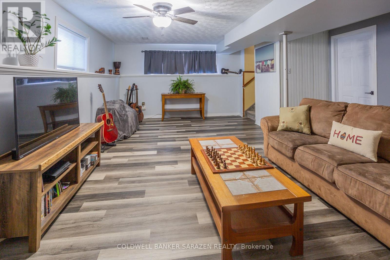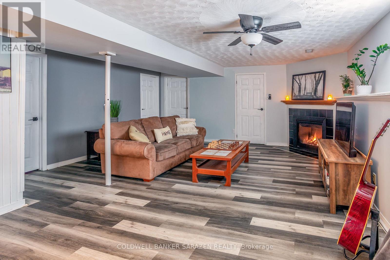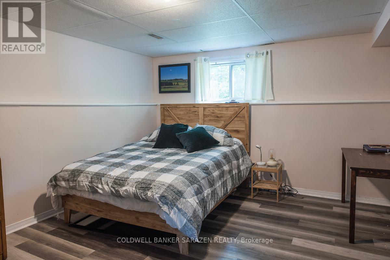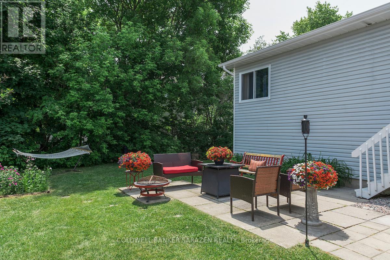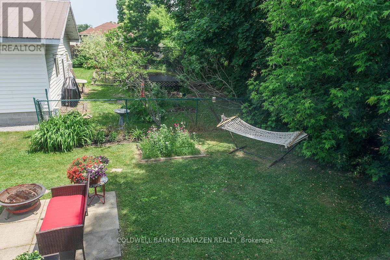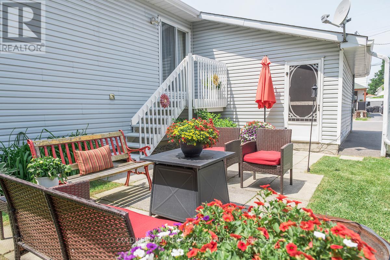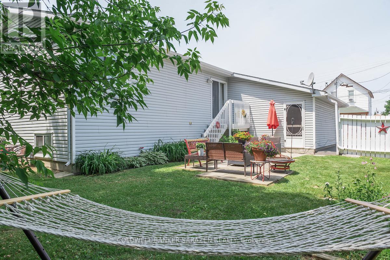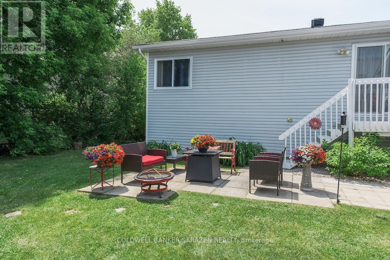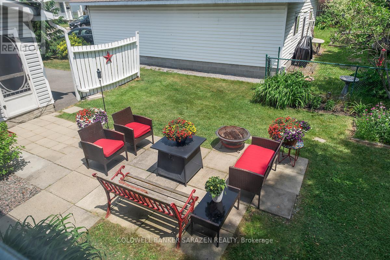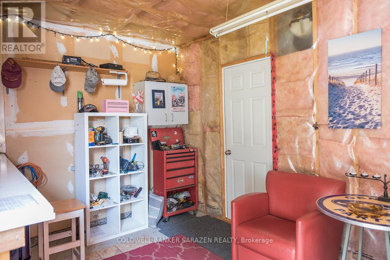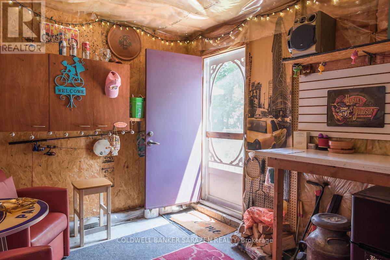28 Landrigan Street Arnprior, Ontario K7S 2S6
$624,999
Check out this stunning side split, walking distance to absolutely everything our charming little town of Arnprior has to Offer. This home offers space to work as well as play! Two generous size bedrooms on the main floor with a cheater bath located off the Primary bedroom. On the lower level be enchanted with all the natural light it offers with large windows. There is a gas fireplace in the family room that offers tons of space. There is a room currently being utilized as an office and another generous bedroom as well as a convenient 3 pcs bathroom. Garage is currently divided as half storage and half man cave, but could easily be returned to a full garage. Do not wait come check out your new family home today! (id:43934)
Property Details
| MLS® Number | X12366005 |
| Property Type | Single Family |
| Community Name | 550 - Arnprior |
| Equipment Type | Water Heater, Furnace |
| Parking Space Total | 5 |
| Rental Equipment Type | Water Heater, Furnace |
| Structure | Deck, Patio(s) |
Building
| Bathroom Total | 2 |
| Bedrooms Above Ground | 2 |
| Bedrooms Below Ground | 1 |
| Bedrooms Total | 3 |
| Amenities | Fireplace(s) |
| Appliances | Dishwasher, Dryer, Furniture, Hood Fan, Stove, Washer, Refrigerator |
| Basement Development | Finished |
| Basement Type | N/a (finished) |
| Construction Style Attachment | Detached |
| Construction Style Split Level | Sidesplit |
| Cooling Type | Central Air Conditioning |
| Exterior Finish | Brick, Vinyl Siding |
| Fireplace Present | Yes |
| Fireplace Total | 1 |
| Foundation Type | Poured Concrete |
| Heating Fuel | Natural Gas |
| Heating Type | Forced Air |
| Size Interior | 1,100 - 1,500 Ft2 |
| Type | House |
| Utility Water | Municipal Water |
Parking
| Attached Garage | |
| Garage |
Land
| Acreage | No |
| Landscape Features | Landscaped |
| Sewer | Sanitary Sewer |
| Size Depth | 88 Ft |
| Size Frontage | 70 Ft |
| Size Irregular | 70 X 88 Ft |
| Size Total Text | 70 X 88 Ft |
Rooms
| Level | Type | Length | Width | Dimensions |
|---|---|---|---|---|
| Basement | Bedroom 3 | 4.54 m | 3.83 m | 4.54 m x 3.83 m |
| Basement | Family Room | 6.9 m | 7.44 m | 6.9 m x 7.44 m |
| Main Level | Kitchen | 3.63 m | 3.53 m | 3.63 m x 3.53 m |
| Main Level | Living Room | 4.44 m | 4.19 m | 4.44 m x 4.19 m |
| Main Level | Dining Room | 3.25 m | 3.04 m | 3.25 m x 3.04 m |
| Main Level | Primary Bedroom | 3.45 m | 3.83 m | 3.45 m x 3.83 m |
| Main Level | Bedroom 2 | 3.96 m | 2.89 m | 3.96 m x 2.89 m |
https://www.realtor.ca/real-estate/28780682/28-landrigan-street-arnprior-550-arnprior
Contact Us
Contact us for more information

