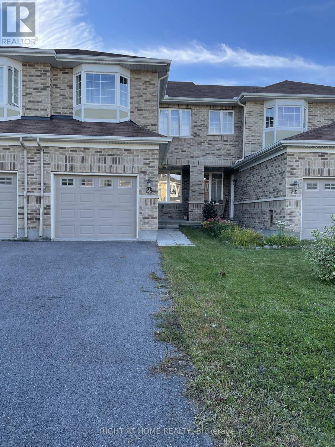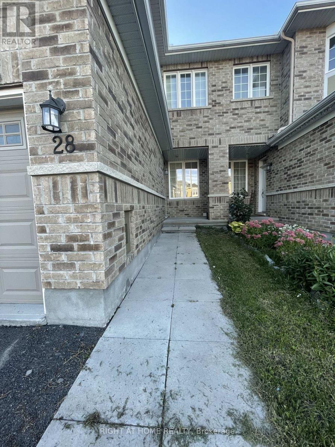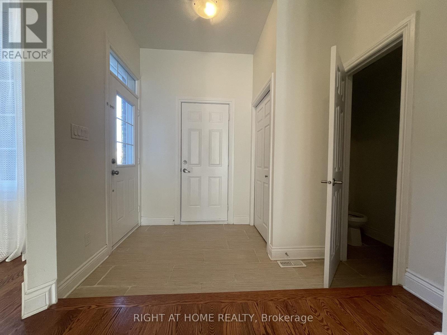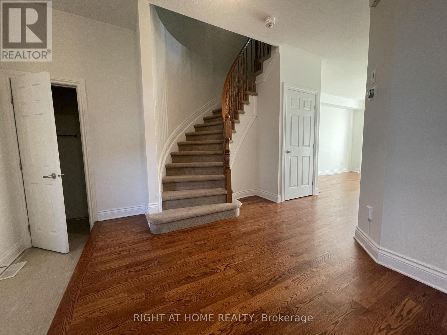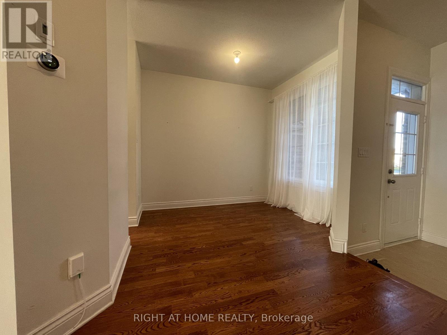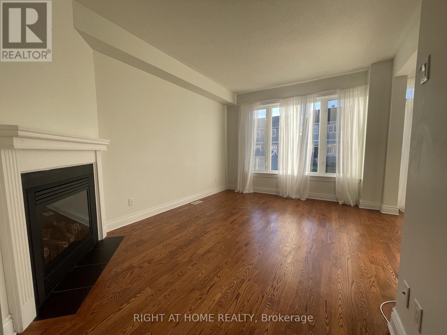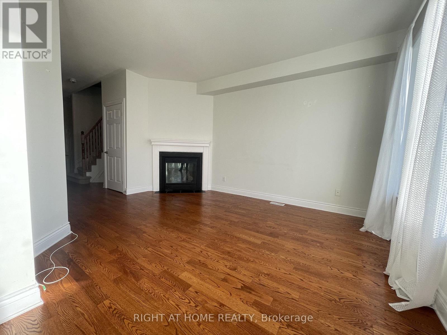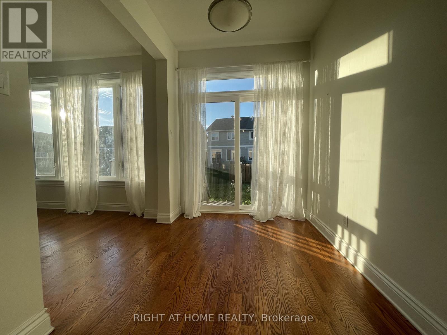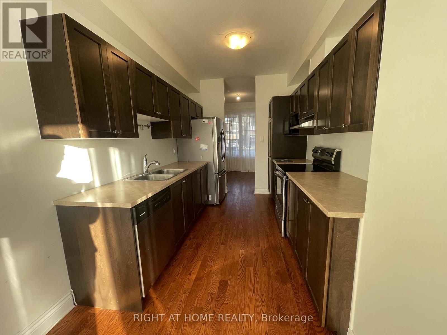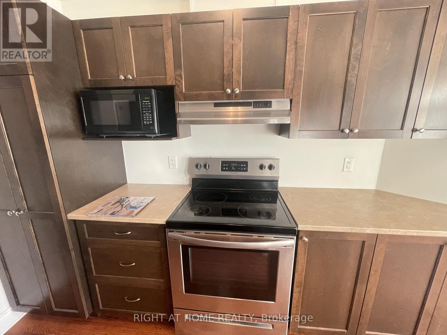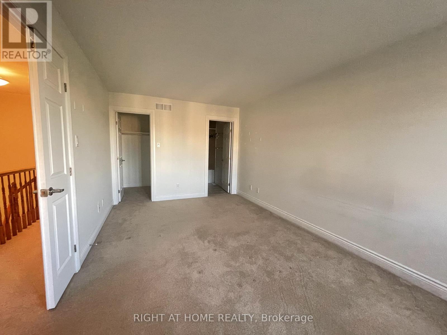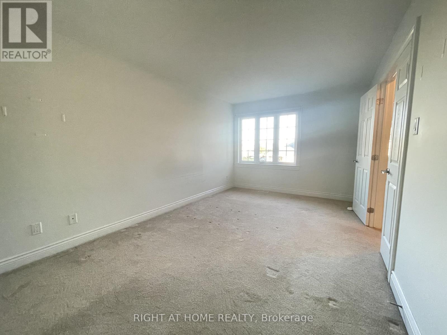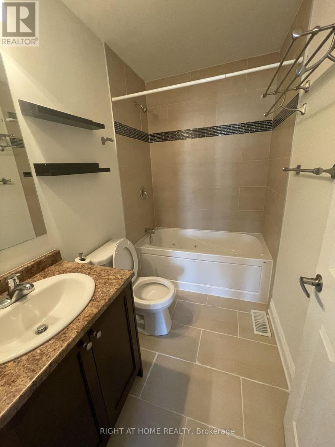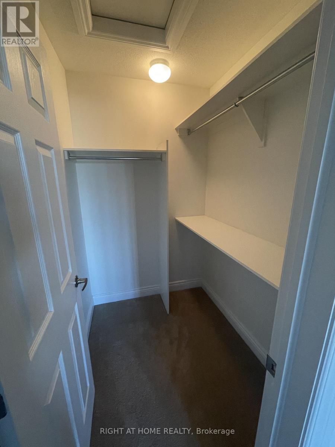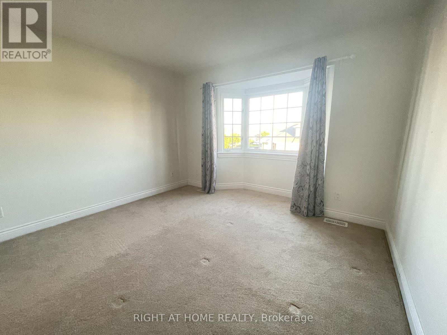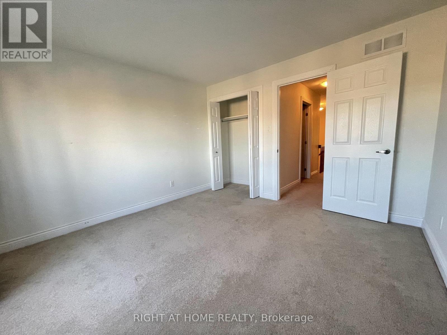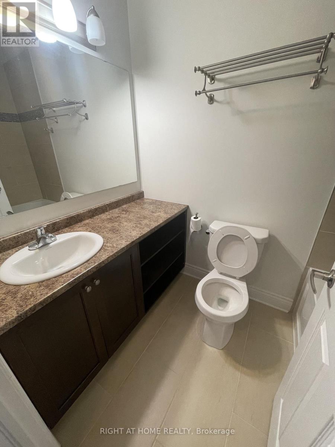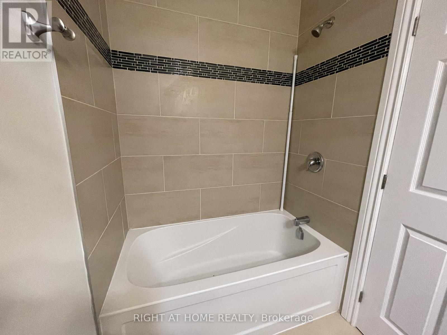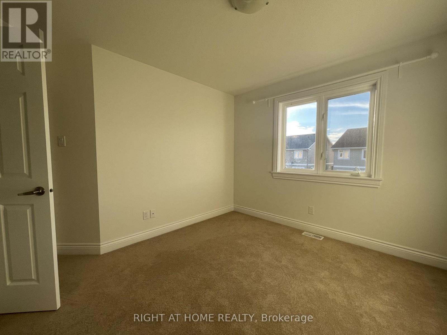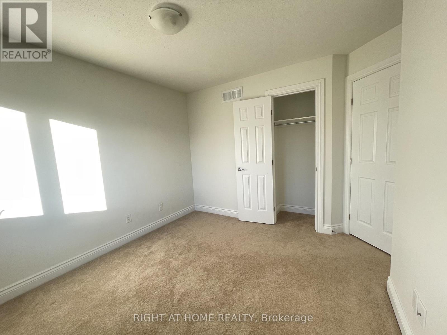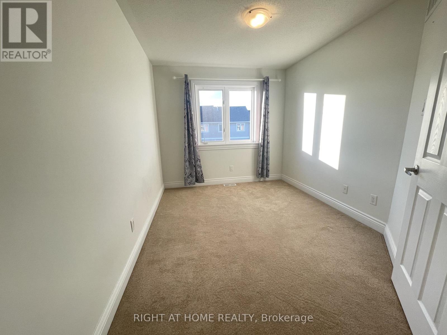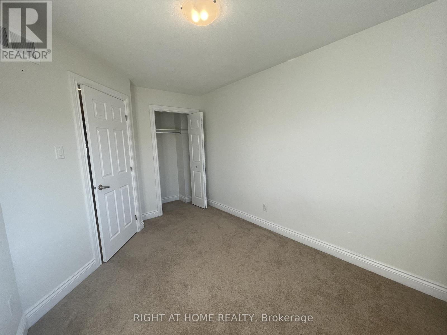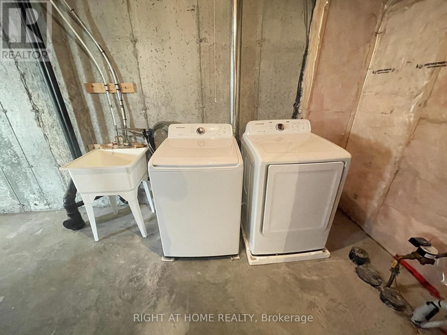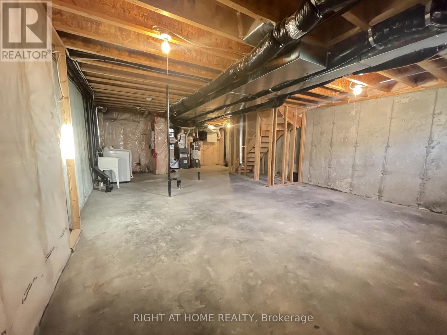4 Bedroom
3 Bathroom
1,500 - 2,000 ft2
Fireplace
Central Air Conditioning, Air Exchanger
Forced Air
$2,400 Monthly
Welcome to 28 Desmond Trudeau Drive, a bright and spacious 4-bedroom townhome located in the desirable and family-friendly community of Arnprior, a minute away from Highway 417. This spacious townhome features 4 bedrooms and 2.5 bathrooms, perfect for families or young professionals. The main level consists of a large living space, a breakfast area, a dining area, a powder room, and a kitchen, which is equipped with stainless steel appliances, ample cabinetry, and generous counter space. Large windows, hardwood floors, and a fireplace make the living room bright and inviting. On the second level, you'll find four good-sized bedrooms and two full bathrooms. The primary bedroom boasts a walk-in closet and a private 3-piece ensuite for added comfort. The lower level has a large unfinished basement with a utility, a washer-dryer, and a storage area. A long driveway fits two cars along with an attached single-car garage. Tenant pays utilities: heat, hydro, water, water heater rental, internet, etc. The tenant is to provide a rental application, IDs, a letter of employment, pay stubs, and a credit report. (id:43934)
Property Details
|
MLS® Number
|
X12555152 |
|
Property Type
|
Single Family |
|
Community Name
|
550 - Arnprior |
|
Equipment Type
|
Water Heater |
|
Parking Space Total
|
3 |
|
Rental Equipment Type
|
Water Heater |
Building
|
Bathroom Total
|
3 |
|
Bedrooms Above Ground
|
4 |
|
Bedrooms Total
|
4 |
|
Amenities
|
Fireplace(s) |
|
Basement Development
|
Unfinished |
|
Basement Type
|
N/a (unfinished) |
|
Construction Style Attachment
|
Attached |
|
Cooling Type
|
Central Air Conditioning, Air Exchanger |
|
Exterior Finish
|
Brick Veneer, Vinyl Siding |
|
Fireplace Present
|
Yes |
|
Foundation Type
|
Concrete |
|
Heating Fuel
|
Natural Gas |
|
Heating Type
|
Forced Air |
|
Stories Total
|
2 |
|
Size Interior
|
1,500 - 2,000 Ft2 |
|
Type
|
Row / Townhouse |
|
Utility Water
|
Municipal Water |
Parking
Land
|
Acreage
|
No |
|
Sewer
|
Sanitary Sewer |
|
Size Depth
|
111 Ft ,7 In |
|
Size Frontage
|
19 Ft ,10 In |
|
Size Irregular
|
19.9 X 111.6 Ft |
|
Size Total Text
|
19.9 X 111.6 Ft |
https://www.realtor.ca/real-estate/29114116/28-desmond-trudeau-drive-arnprior-550-arnprior

