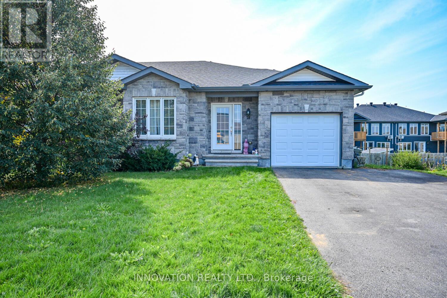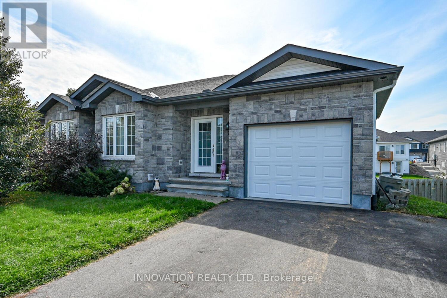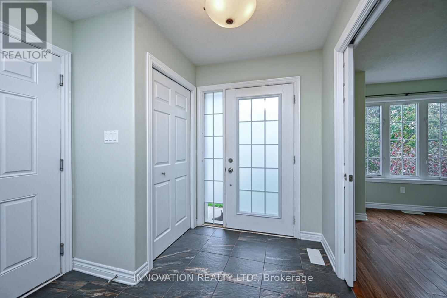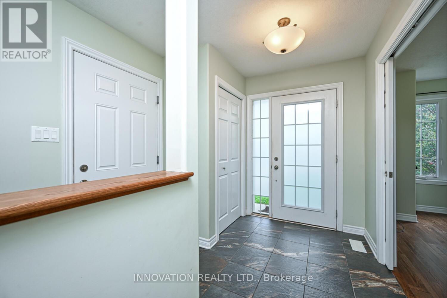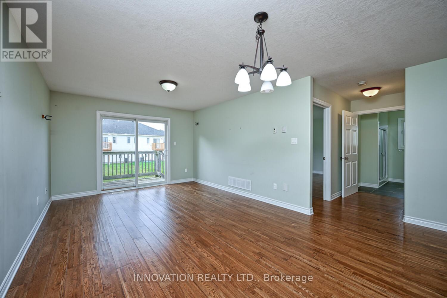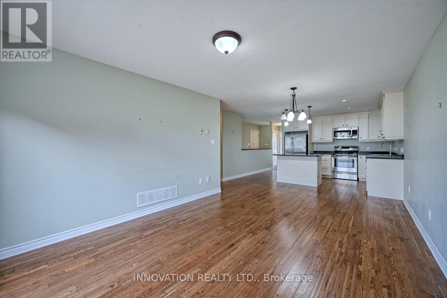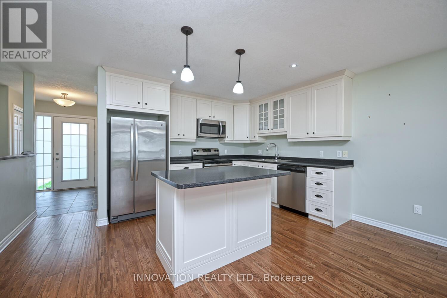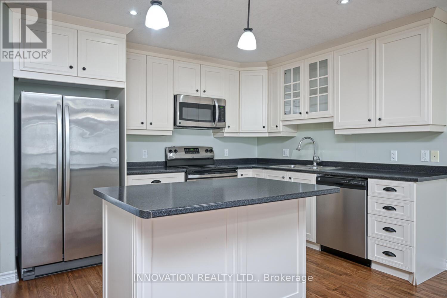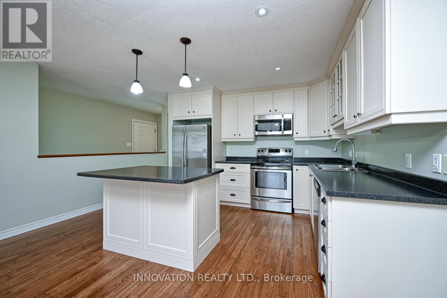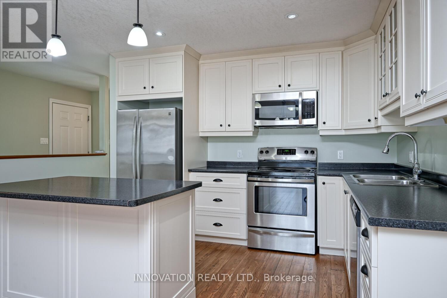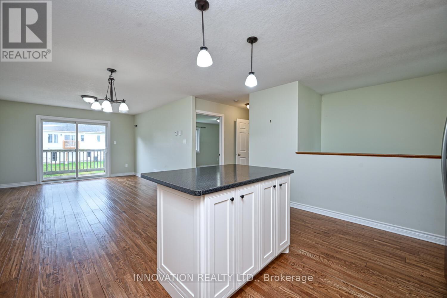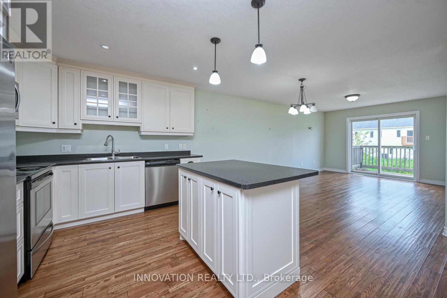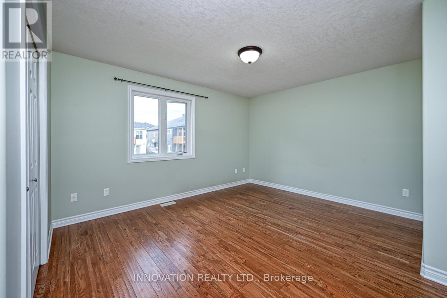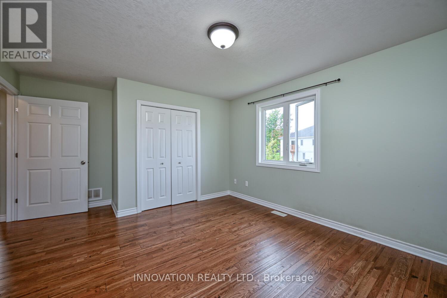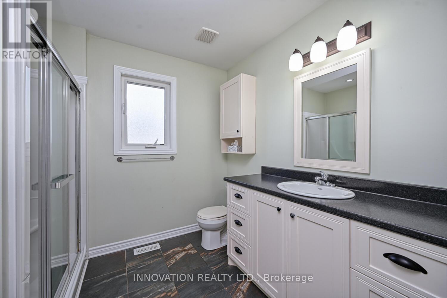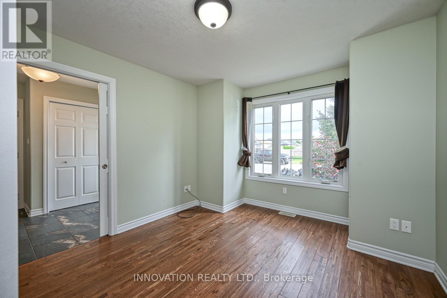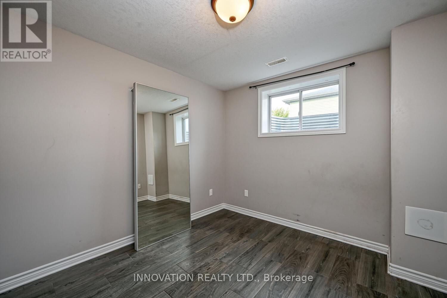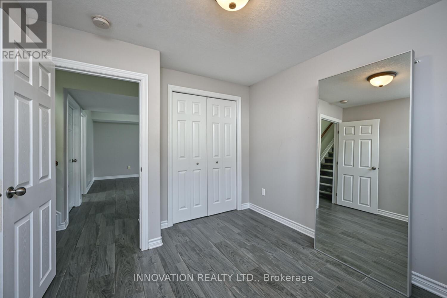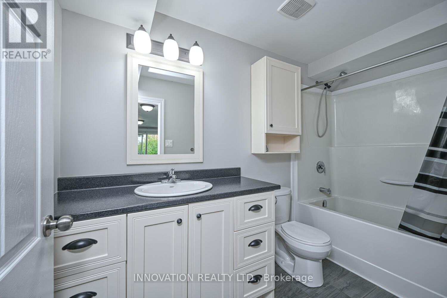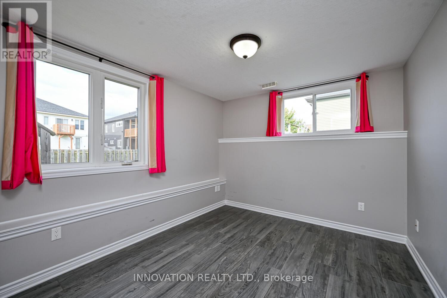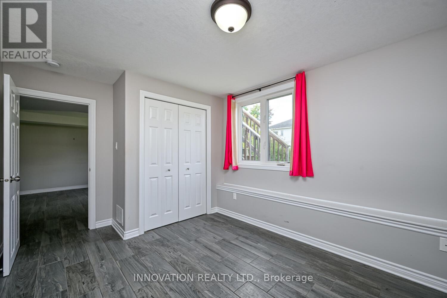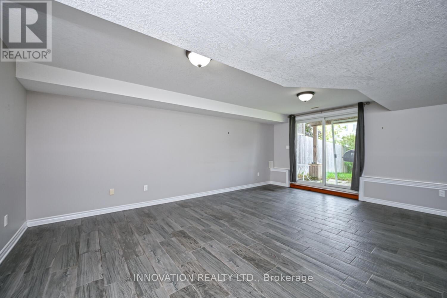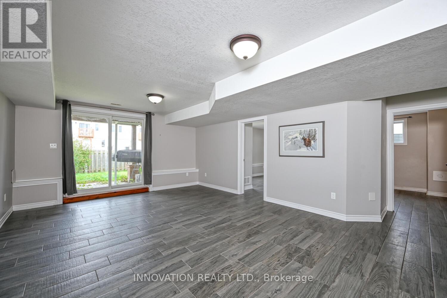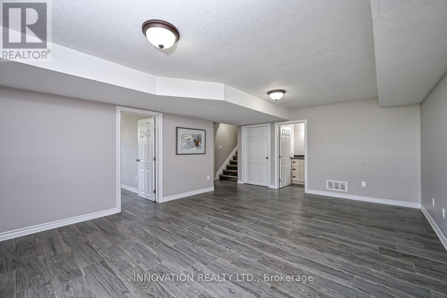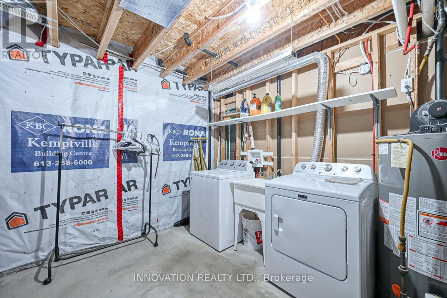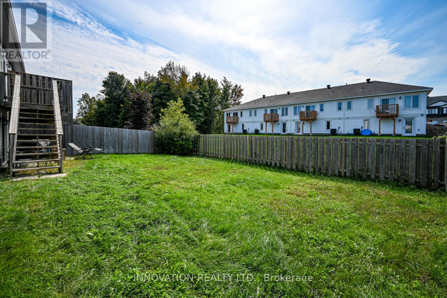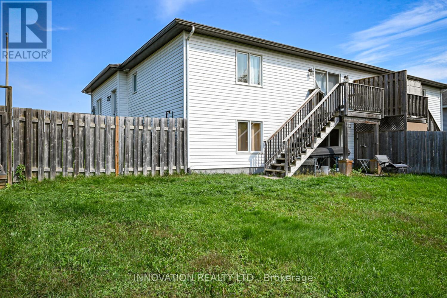4 Bedroom
2 Bathroom
700 - 1,100 ft2
Bungalow
Central Air Conditioning, Air Exchanger
Forced Air
$2,500 Monthly
FERRARA MEADOWS COMMUNITY LIVING. This 4 bedroom, 2 bath bungalow is walking distance to coffee shops, restaurants, schools and shopping. On the main floor, this semi detached WALK-OUT bungalow features a bright open concept living/dining/kitchen area with accessible sized doors/doorways, a large primary bedroom next to a full 3 piece bath and a second bedroom or home office overlooking the front yard. Full builder finished walkout basement with ceramic tile includes two additional bedrooms, a large family room and a second full washroom. Washer and dryer are located in the lower level but there is main floor hookup as well. The patio doors lead to a fully fenced back yard, perfect for children or pets.Garage has inside and outside entry. Zero carpet in this home. $2500.00 MONTHLY RENT PLUS UTILITIES (HEAT/HYDRO/WATER/HWT RENTAL). AVAILABLE FOR NOV 1st. OCCUPANCY-APPLICATION/FULL CREDIT BUREAU/PROOF OF INCOME/EMPLOYMENT/ID ARE ALL REQUIRED FOR LANDLORD APPROVAL (id:43934)
Property Details
|
MLS® Number
|
X12448688 |
|
Property Type
|
Single Family |
|
Community Name
|
901 - Smiths Falls |
|
Amenities Near By
|
Park |
|
Equipment Type
|
Water Heater |
|
Parking Space Total
|
2 |
|
Rental Equipment Type
|
Water Heater |
Building
|
Bathroom Total
|
2 |
|
Bedrooms Above Ground
|
2 |
|
Bedrooms Below Ground
|
2 |
|
Bedrooms Total
|
4 |
|
Appliances
|
Water Heater |
|
Architectural Style
|
Bungalow |
|
Basement Development
|
Finished |
|
Basement Features
|
Walk Out |
|
Basement Type
|
Full (finished) |
|
Construction Style Attachment
|
Semi-detached |
|
Cooling Type
|
Central Air Conditioning, Air Exchanger |
|
Exterior Finish
|
Vinyl Siding, Stone |
|
Foundation Type
|
Concrete |
|
Heating Fuel
|
Natural Gas |
|
Heating Type
|
Forced Air |
|
Stories Total
|
1 |
|
Size Interior
|
700 - 1,100 Ft2 |
|
Type
|
House |
|
Utility Water
|
Municipal Water |
Parking
Land
|
Acreage
|
No |
|
Fence Type
|
Fenced Yard |
|
Land Amenities
|
Park |
|
Sewer
|
Sanitary Sewer |
Rooms
| Level |
Type |
Length |
Width |
Dimensions |
|
Lower Level |
Bedroom |
2.92 m |
4.16 m |
2.92 m x 4.16 m |
|
Lower Level |
Bedroom |
2.92 m |
3.98 m |
2.92 m x 3.98 m |
|
Lower Level |
Family Room |
4.14 m |
5.96 m |
4.14 m x 5.96 m |
|
Main Level |
Living Room |
3.65 m |
3.96 m |
3.65 m x 3.96 m |
|
Main Level |
Kitchen |
2.66 m |
4.49 m |
2.66 m x 4.49 m |
|
Main Level |
Dining Room |
2.1 m |
3.65 m |
2.1 m x 3.65 m |
|
Main Level |
Primary Bedroom |
3.91 m |
5.02 m |
3.91 m x 5.02 m |
|
Main Level |
Bedroom |
3.27 m |
3.53 m |
3.27 m x 3.53 m |
Utilities
|
Natural Gas Available
|
Available |
https://www.realtor.ca/real-estate/28959854/28-code-crescent-smiths-falls-901-smiths-falls

