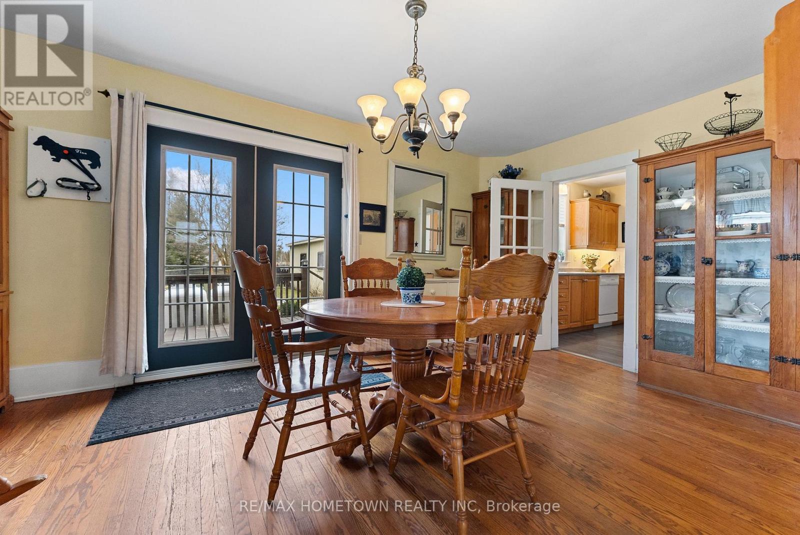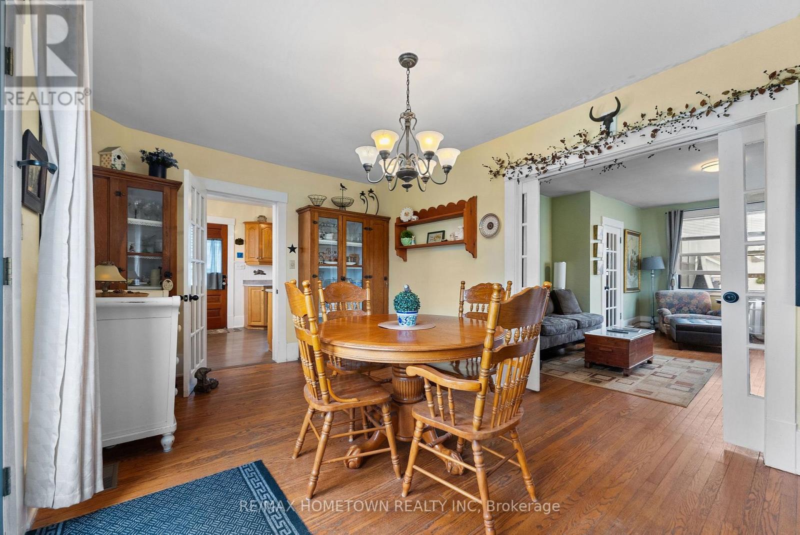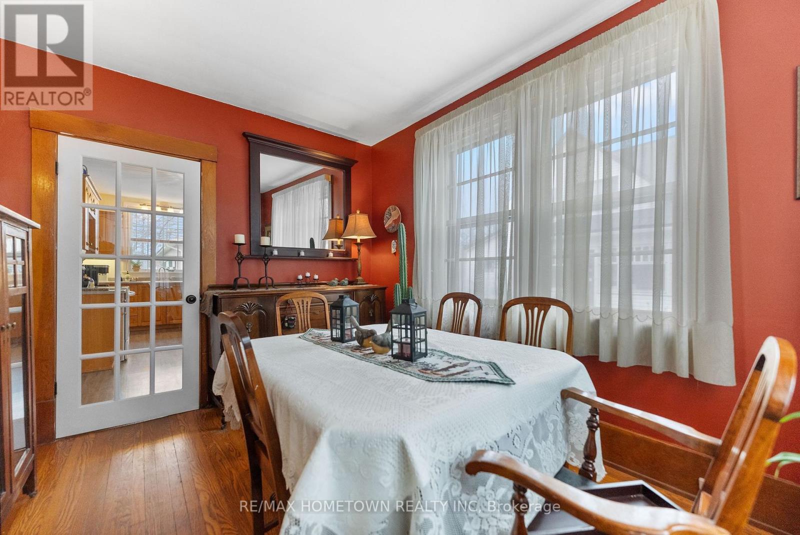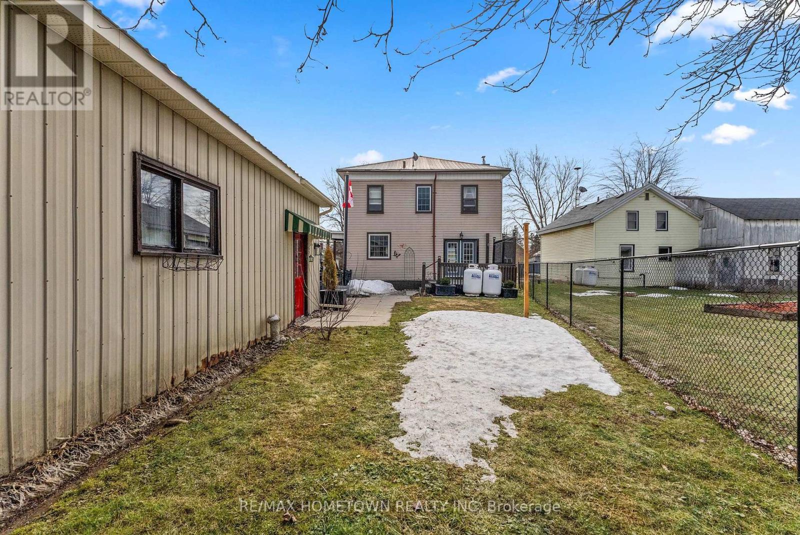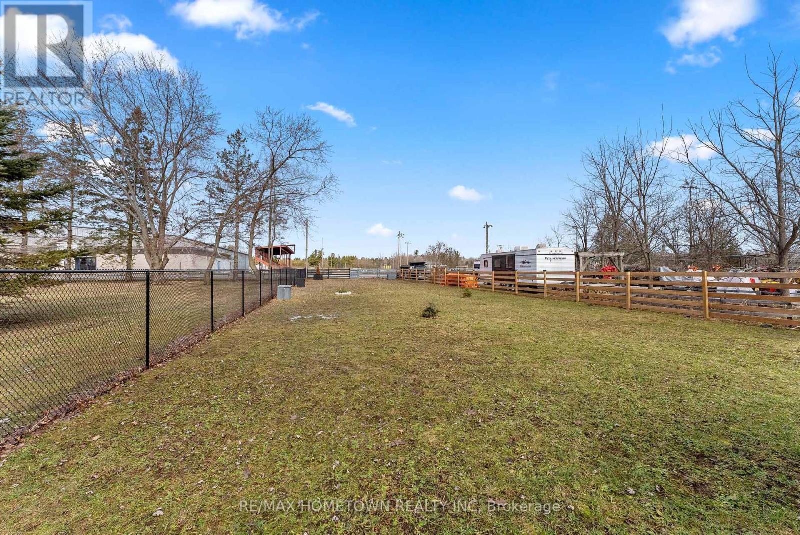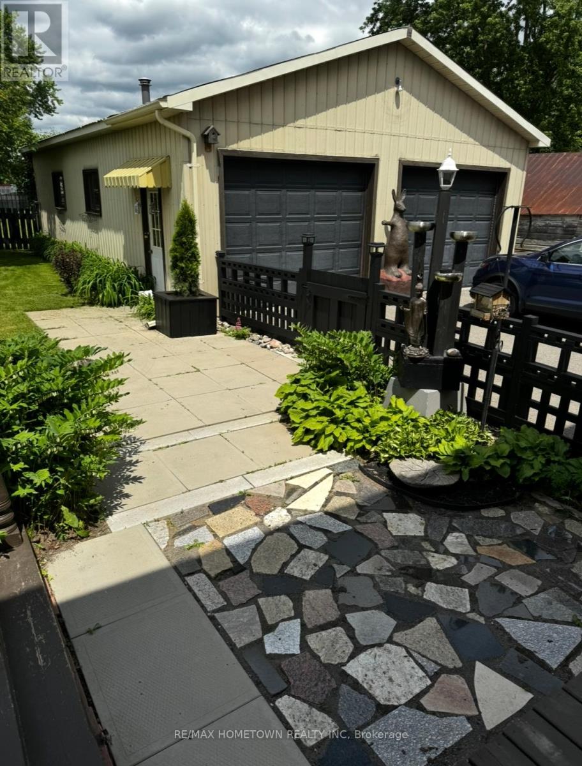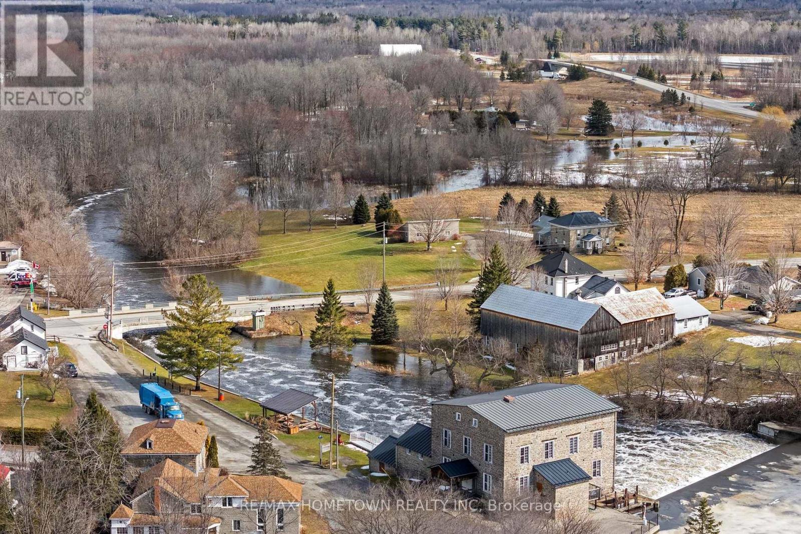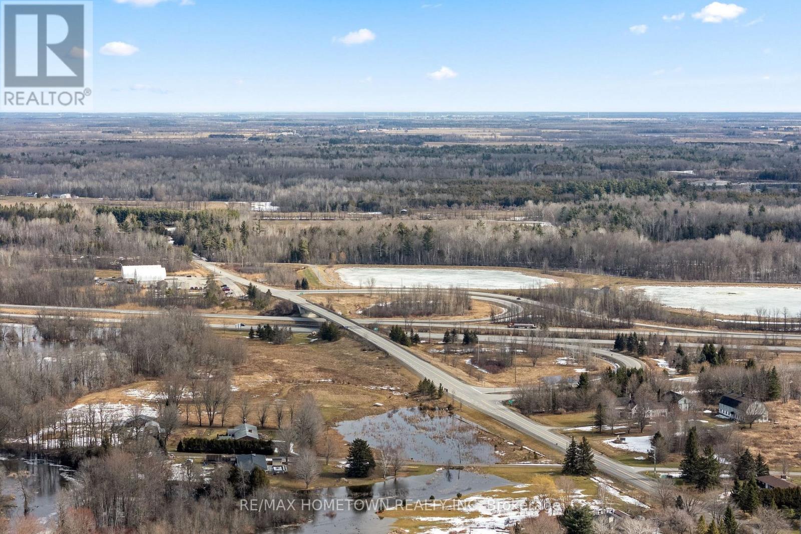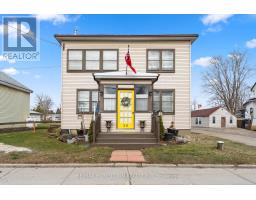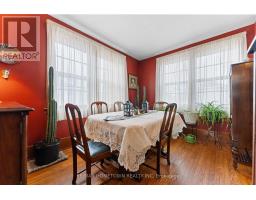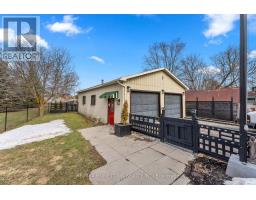4 Bedroom
1 Bathroom
1,500 - 2,000 ft2
Forced Air
Landscaped
$475,000
Welcome to this meticulously maintained historic property, perfectly situated in the quaint village of Spencerville, just 30 mins from Ottawa & easily accessible from Highway 416. Built in 1940, this 1,800 sq ft home exemplifies timeless character & charm, showcasing gorgeous original hardwood flooring, elegant trim, & high ceilings throughout. Step inside to discover not 1, but 2 formal dining rooms, perfect for hosting gatherings and creating lasting memories. The main level features a delightful sun porch, perfect for relaxing with a book or enjoying your morning coffee while soaking in the natural light.This home offers 4 bdrms w/ an updated bthrm. Prime location, backing onto the municipal arena, offering a serene and picturesque setting right outside your door with all the convenience you could desire. You'll be steps away from all local amenities, incl a charming coffee shop, post office, bank, village store, & gas station, making everyday living a breeze. Ideal for commuters or anyone who appreciates the beauty & sturdiness of an older home, this property combines historic allure with modern convenience. The updated landscaping invites you into a fully fenced in backyard, providing ample space for gardening enthusiasts or families seeking outdoor enjoyment.The insulated, 26 ft by 42 ft detached car garage offers extra depth, making it perfect for dual purposes such as parking your vehicles & serving as a workshop. This historic home has been lovingly cared for by its current owners, who have truly embraced its rich character. Their pride of ownership is evident in the thoughtful preservation of its original features, seamlessly blending them with modern updates to create a warm & inviting atmosphere. Each room reflects a harmonious balance of old-world charm & contemporary convenience, ensuring that the home remains both timeless & functional for todays lifestyle. Its a rare find that honors its past while embracing the future. Schedule your showing today! (id:43934)
Property Details
|
MLS® Number
|
X12033618 |
|
Property Type
|
Single Family |
|
Community Name
|
807 - Edwardsburgh/Cardinal Twp |
|
Community Features
|
Community Centre |
|
Features
|
Level Lot, Irregular Lot Size, Flat Site, Lighting, Carpet Free, Sump Pump |
|
Parking Space Total
|
8 |
|
Structure
|
Patio(s), Porch, Porch, Deck, Greenhouse, Workshop |
Building
|
Bathroom Total
|
1 |
|
Bedrooms Above Ground
|
4 |
|
Bedrooms Total
|
4 |
|
Age
|
51 To 99 Years |
|
Appliances
|
Garage Door Opener Remote(s), Water Heater, Water Treatment, Dryer, Hood Fan, Stove, Washer, Refrigerator |
|
Basement Type
|
Full |
|
Construction Style Attachment
|
Detached |
|
Exterior Finish
|
Aluminum Siding, Stucco |
|
Foundation Type
|
Stone |
|
Heating Fuel
|
Propane |
|
Heating Type
|
Forced Air |
|
Stories Total
|
2 |
|
Size Interior
|
1,500 - 2,000 Ft2 |
|
Type
|
House |
Parking
Land
|
Acreage
|
No |
|
Fence Type
|
Fenced Yard |
|
Landscape Features
|
Landscaped |
|
Sewer
|
Sanitary Sewer |
|
Size Depth
|
275 Ft |
|
Size Frontage
|
60 Ft |
|
Size Irregular
|
60 X 275 Ft |
|
Size Total Text
|
60 X 275 Ft |
|
Surface Water
|
River/stream |
|
Zoning Description
|
Mcr |
Rooms
| Level |
Type |
Length |
Width |
Dimensions |
|
Second Level |
Primary Bedroom |
3.65 m |
4.26 m |
3.65 m x 4.26 m |
|
Second Level |
Bedroom 2 |
2.74 m |
4.64 m |
2.74 m x 4.64 m |
|
Second Level |
Bedroom 3 |
2.81 m |
4.01 m |
2.81 m x 4.01 m |
|
Second Level |
Bedroom 4 |
3.78 m |
2.94 m |
3.78 m x 2.94 m |
|
Main Level |
Living Room |
3.88 m |
2.33 m |
3.88 m x 2.33 m |
|
Main Level |
Dining Room |
5.18 m |
3.25 m |
5.18 m x 3.25 m |
|
Main Level |
Kitchen |
4.92 m |
2.84 m |
4.92 m x 2.84 m |
https://www.realtor.ca/real-estate/28056307/28-centre-street-edwardsburghcardinal-807-edwardsburghcardinal-twp












