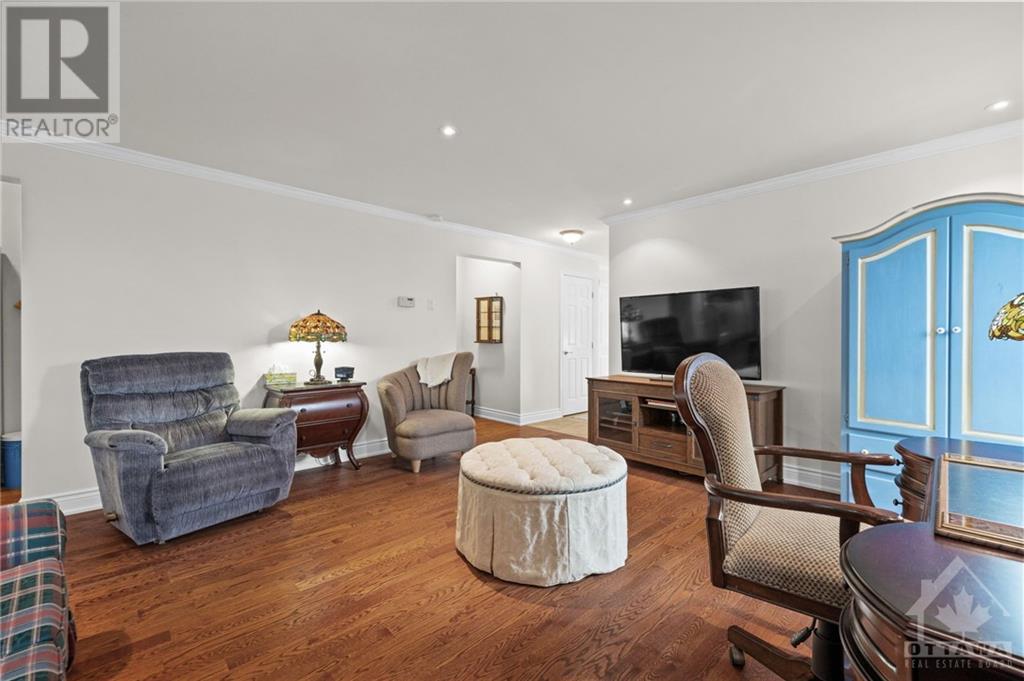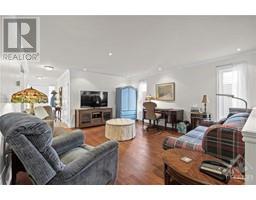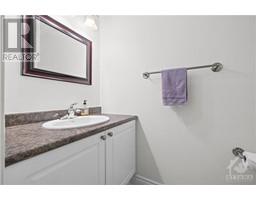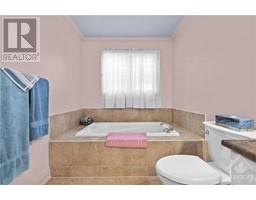3 Bedroom
4 Bathroom
Central Air Conditioning
Forced Air
Landscaped
$669,900
This centrally located semi-detached home is an exceptional choice for those seeking a vibrant lifestyle with unparalleled accessibility. Walking distance to IKEA, Grocery Stores, Gyms, Bayshore, the future Pinecrest LRT station, Schools, Bike paths, Britannia Beach, PLUS easy access to the 417, the convenience is unbeatable! Upon entering this lovingly maintained home, you are welcomed by an open-concept design featuring freshly painted walls and Sedona Red Oak Hardwood floors throughout the main level. Upstairs you'll find an oversized primary suite with a walk-in closet and an ensuite bath which offers a large bathtub and walk-in shower. This level also hosts 2 additional bedrooms, a full bathroom and the conveniently located laundry. The fully finished basement is spacious, perfect for a recreation room and includes a powder room. Last but not least, enjoy the privacy of a fully fenced backyard, adorned with beautiful mature trees. Some photos have been virtually staged. (id:43934)
Property Details
|
MLS® Number
|
1399414 |
|
Property Type
|
Single Family |
|
Neigbourhood
|
Fairfield Heights |
|
Amenities Near By
|
Public Transit |
|
Communication Type
|
Internet Access |
|
Community Features
|
School Bus |
|
Features
|
Automatic Garage Door Opener |
|
Parking Space Total
|
3 |
|
Road Type
|
Paved Road |
|
Structure
|
Deck |
Building
|
Bathroom Total
|
4 |
|
Bedrooms Above Ground
|
3 |
|
Bedrooms Total
|
3 |
|
Appliances
|
Refrigerator, Dishwasher, Dryer, Microwave Range Hood Combo, Stove, Washer |
|
Basement Development
|
Finished |
|
Basement Type
|
Full (finished) |
|
Constructed Date
|
2007 |
|
Construction Style Attachment
|
Semi-detached |
|
Cooling Type
|
Central Air Conditioning |
|
Exterior Finish
|
Brick, Vinyl |
|
Fixture
|
Ceiling Fans |
|
Flooring Type
|
Wall-to-wall Carpet, Hardwood, Tile |
|
Foundation Type
|
Poured Concrete |
|
Half Bath Total
|
2 |
|
Heating Fuel
|
Natural Gas |
|
Heating Type
|
Forced Air |
|
Stories Total
|
2 |
|
Type
|
House |
|
Utility Water
|
Municipal Water |
Parking
Land
|
Acreage
|
No |
|
Fence Type
|
Fenced Yard |
|
Land Amenities
|
Public Transit |
|
Landscape Features
|
Landscaped |
|
Sewer
|
Municipal Sewage System |
|
Size Depth
|
100 Ft |
|
Size Frontage
|
25 Ft |
|
Size Irregular
|
25 Ft X 100 Ft |
|
Size Total Text
|
25 Ft X 100 Ft |
|
Zoning Description
|
R2g |
Rooms
| Level |
Type |
Length |
Width |
Dimensions |
|
Second Level |
Primary Bedroom |
|
|
18'0" x 11'6" |
|
Second Level |
4pc Ensuite Bath |
|
|
14'2" x 6'9" |
|
Second Level |
Other |
|
|
7'11" x 5'4" |
|
Second Level |
Bedroom |
|
|
16'8" x 9'11" |
|
Second Level |
Bedroom |
|
|
11'0" x 8'9" |
|
Second Level |
3pc Bathroom |
|
|
11'8" x 5'0" |
|
Second Level |
Laundry Room |
|
|
Measurements not available |
|
Lower Level |
Recreation Room |
|
|
30'6" x 14'6" |
|
Lower Level |
2pc Bathroom |
|
|
7'5" x 6'1" |
|
Main Level |
Foyer |
|
|
12'1" x 6'0" |
|
Main Level |
Living Room |
|
|
16'3" x 15'1" |
|
Main Level |
Kitchen |
|
|
13'11" x 6'9" |
|
Main Level |
Dining Room |
|
|
15'0" x 8'8" |
|
Main Level |
2pc Bathroom |
|
|
6'4" x 3'5" |
https://www.realtor.ca/real-estate/27098319/2799-st-stephens-street-ottawa-fairfield-heights

























































