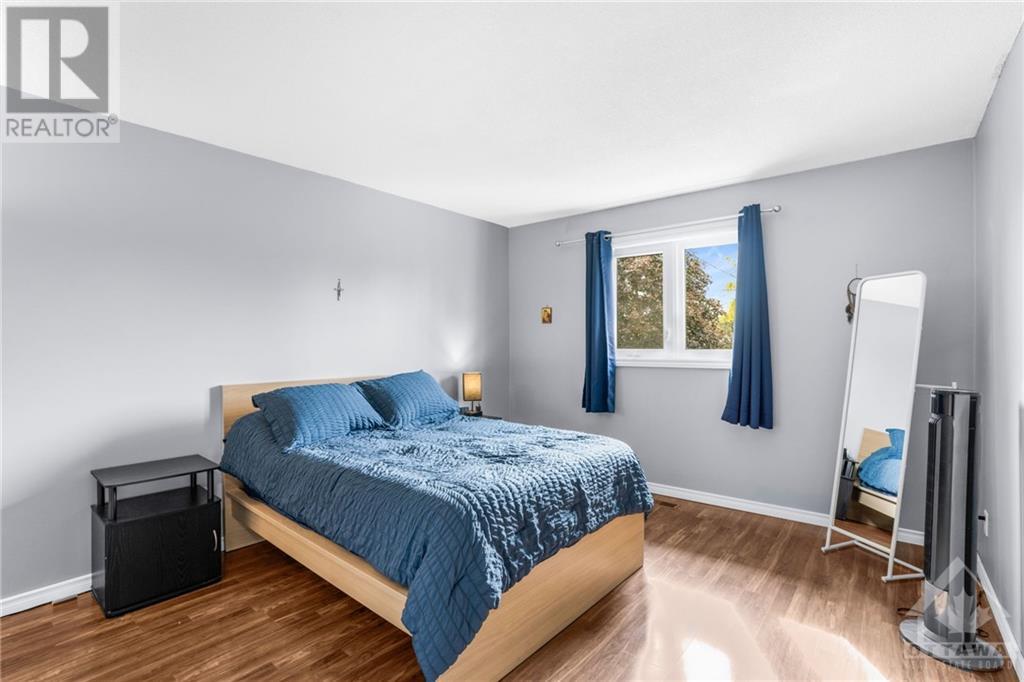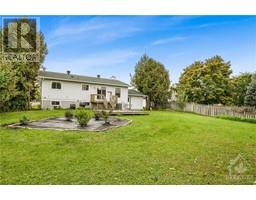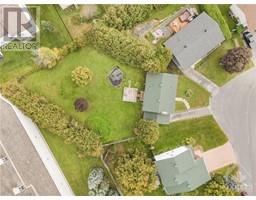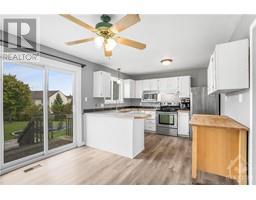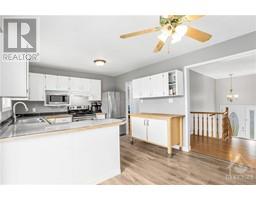5 Bedroom
2 Bathroom
Raised Ranch
Fireplace
Central Air Conditioning
Forced Air
$559,000
Welcome to 2798 Leonard Street in Rockland. This beautiful hi-ranch home offers 2+3 bedrooms, 2 fully renovated bathrooms and a convenient single-car garage. Located on a desirable family oriented street, this home sits on a huge diamond shape lot with easy access to Highway 17 and is only about 25 minutes from Ottawa. The main floor features a modern gourmet kitchen with stainless steel appliances, a formal dining and living room with wood fireplace and big windows attracting tons of natural sunlight; fully renovated main bathroom; 2 good size bedrooms. Partially finished basement features another 3 bedrooms; a huge recreational area; a renovated bathroom & a landry area. Huge private backyard offers plenty of deck space. Situated on a quiet street; walking distance to schools, parks, shopping and more. Roof (2020), A/C (2017), Furnace (2015), both Bathrooms (2021), Hot Water Tank (2015), Kitchen counter tops (2024). BOOK YOUR PRIVATE SHOWING TODAY!!!! (id:43934)
Property Details
|
MLS® Number
|
1414430 |
|
Property Type
|
Single Family |
|
Neigbourhood
|
ROCKLAND |
|
AmenitiesNearBy
|
Golf Nearby, Shopping |
|
Features
|
Corner Site |
|
ParkingSpaceTotal
|
5 |
Building
|
BathroomTotal
|
2 |
|
BedroomsAboveGround
|
2 |
|
BedroomsBelowGround
|
3 |
|
BedroomsTotal
|
5 |
|
Appliances
|
Refrigerator, Dishwasher, Dryer, Hood Fan, Stove, Washer |
|
ArchitecturalStyle
|
Raised Ranch |
|
BasementDevelopment
|
Partially Finished |
|
BasementType
|
Full (partially Finished) |
|
ConstructedDate
|
1984 |
|
ConstructionStyleAttachment
|
Detached |
|
CoolingType
|
Central Air Conditioning |
|
ExteriorFinish
|
Brick, Siding |
|
FireplacePresent
|
Yes |
|
FireplaceTotal
|
1 |
|
Fixture
|
Drapes/window Coverings |
|
FlooringType
|
Hardwood, Laminate, Ceramic |
|
FoundationType
|
Poured Concrete |
|
HeatingFuel
|
Natural Gas |
|
HeatingType
|
Forced Air |
|
StoriesTotal
|
1 |
|
Type
|
House |
|
UtilityWater
|
Municipal Water |
Parking
Land
|
Acreage
|
No |
|
LandAmenities
|
Golf Nearby, Shopping |
|
Sewer
|
Municipal Sewage System |
|
SizeDepth
|
114 Ft ,1 In |
|
SizeFrontage
|
39 Ft ,5 In |
|
SizeIrregular
|
39.44 Ft X 114.11 Ft (irregular Lot) |
|
SizeTotalText
|
39.44 Ft X 114.11 Ft (irregular Lot) |
|
ZoningDescription
|
Residential |
Rooms
| Level |
Type |
Length |
Width |
Dimensions |
|
Basement |
Family Room |
|
|
20’3” x 13’1” |
|
Basement |
Bedroom |
|
|
13’1” x 10’8” |
|
Basement |
3pc Bathroom |
|
|
13’1” x 5’11” |
|
Basement |
Bedroom |
|
|
10’1” x 10’8” |
|
Basement |
Laundry Room |
|
|
12’1” x 7’3” |
|
Basement |
Storage |
|
|
13’1” x 8’1” |
|
Main Level |
Primary Bedroom |
|
|
12’6” x 11’8” |
|
Main Level |
Dining Room |
|
|
9’7” x 11’2” |
|
Main Level |
Living Room |
|
|
15’11” x 11’6” |
|
Main Level |
Full Bathroom |
|
|
12’7” x 5’1” |
|
Main Level |
Bedroom |
|
|
12’3” x 11’7” |
|
Main Level |
Eating Area |
|
|
11’1” x 9’6” |
|
Main Level |
Kitchen |
|
|
11’1” x 9’6” |
https://www.realtor.ca/real-estate/27530561/2798-leonard-street-rockland-rockland





















