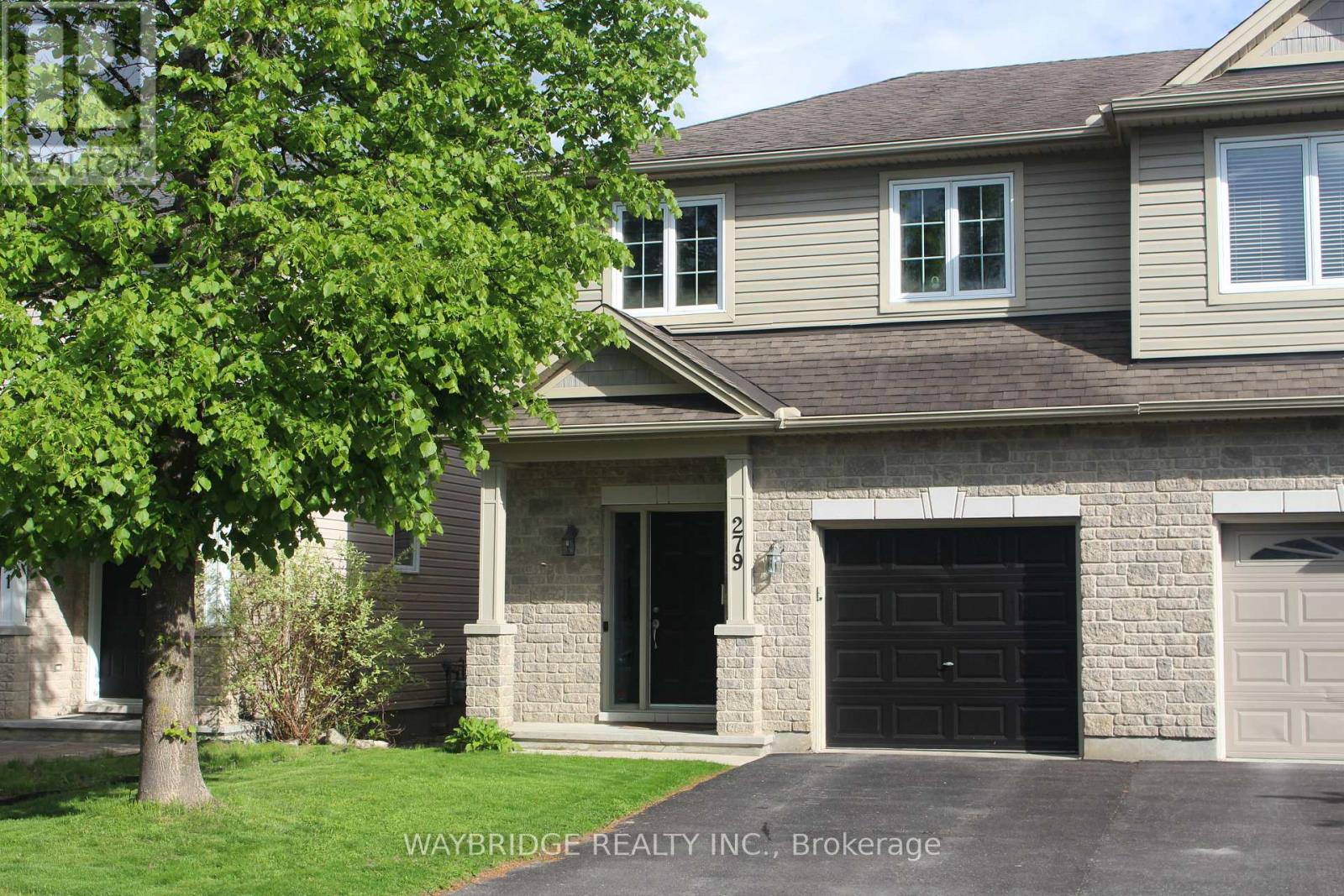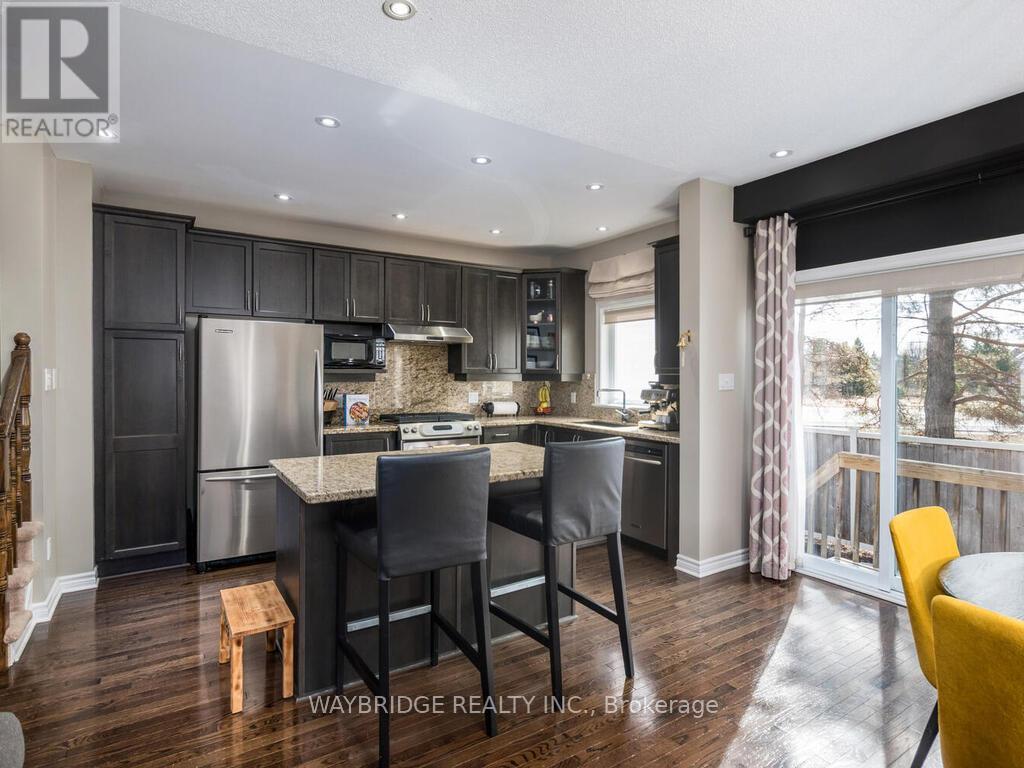3 Bedroom
3 Bathroom
1,100 - 1,500 ft2
Fireplace
Central Air Conditioning
Forced Air
$649,000
Welcome to Tranquility on Tewsley! This stunning semi-detached home is located in the highly sought-after Riverside South neighbourhood, just steps from the Rideau River. Meticulously maintained 3 bed, 3-bathroom home with an open concept main floor. Fabulous layout for entertaining on the main level with upgraded wood cabinetry, granite countertops and stainless steal appliances. Upper-level features large Primary bedroom with ensuite and walk-in closet, spacious second and third bedrooms plus a full bathroom. Finished lower level includes large rec room, laundry and ample storage. Step outside to a fully fenced yard with deck. This home's location provides convenient access to the waterfront and Claudette Cain Park, in addition to nearby grocery and drug stores, and a kayak/canoe launching dock. (id:43934)
Property Details
|
MLS® Number
|
X12211387 |
|
Property Type
|
Single Family |
|
Community Name
|
2602 - Riverside South/Gloucester Glen |
|
Parking Space Total
|
3 |
|
Structure
|
Deck |
Building
|
Bathroom Total
|
3 |
|
Bedrooms Above Ground
|
3 |
|
Bedrooms Total
|
3 |
|
Appliances
|
Garage Door Opener Remote(s), Dishwasher, Dryer, Garage Door Opener, Microwave, Stove, Washer, Refrigerator |
|
Basement Development
|
Finished |
|
Basement Type
|
N/a (finished) |
|
Construction Style Attachment
|
Semi-detached |
|
Cooling Type
|
Central Air Conditioning |
|
Exterior Finish
|
Aluminum Siding, Brick Facing |
|
Fireplace Present
|
Yes |
|
Fireplace Total
|
1 |
|
Foundation Type
|
Poured Concrete |
|
Half Bath Total
|
1 |
|
Heating Fuel
|
Natural Gas |
|
Heating Type
|
Forced Air |
|
Stories Total
|
2 |
|
Size Interior
|
1,100 - 1,500 Ft2 |
|
Type
|
House |
|
Utility Water
|
Municipal Water |
Parking
Land
|
Acreage
|
No |
|
Fence Type
|
Fenced Yard |
|
Sewer
|
Sanitary Sewer |
|
Size Depth
|
76 Ft |
|
Size Frontage
|
26 Ft ,4 In |
|
Size Irregular
|
26.4 X 76 Ft |
|
Size Total Text
|
26.4 X 76 Ft |
Rooms
| Level |
Type |
Length |
Width |
Dimensions |
|
Second Level |
Primary Bedroom |
5.12 m |
3.51 m |
5.12 m x 3.51 m |
|
Second Level |
Bedroom 2 |
4.08 m |
3.2 m |
4.08 m x 3.2 m |
|
Second Level |
Bedroom 3 |
3.2 m |
4.3 m |
3.2 m x 4.3 m |
|
Second Level |
Bathroom |
3.2 m |
2.95 m |
3.2 m x 2.95 m |
|
Second Level |
Bathroom |
2.1 m |
4.2 m |
2.1 m x 4.2 m |
|
Main Level |
Kitchen |
4.53 m |
3.57 m |
4.53 m x 3.57 m |
|
Main Level |
Living Room |
4.26 m |
2.9 m |
4.26 m x 2.9 m |
|
Main Level |
Dining Room |
3.68 m |
2.77 m |
3.68 m x 2.77 m |
https://www.realtor.ca/real-estate/28448863/279-tewsley-drive-ottawa-2602-riverside-southgloucester-glen











































