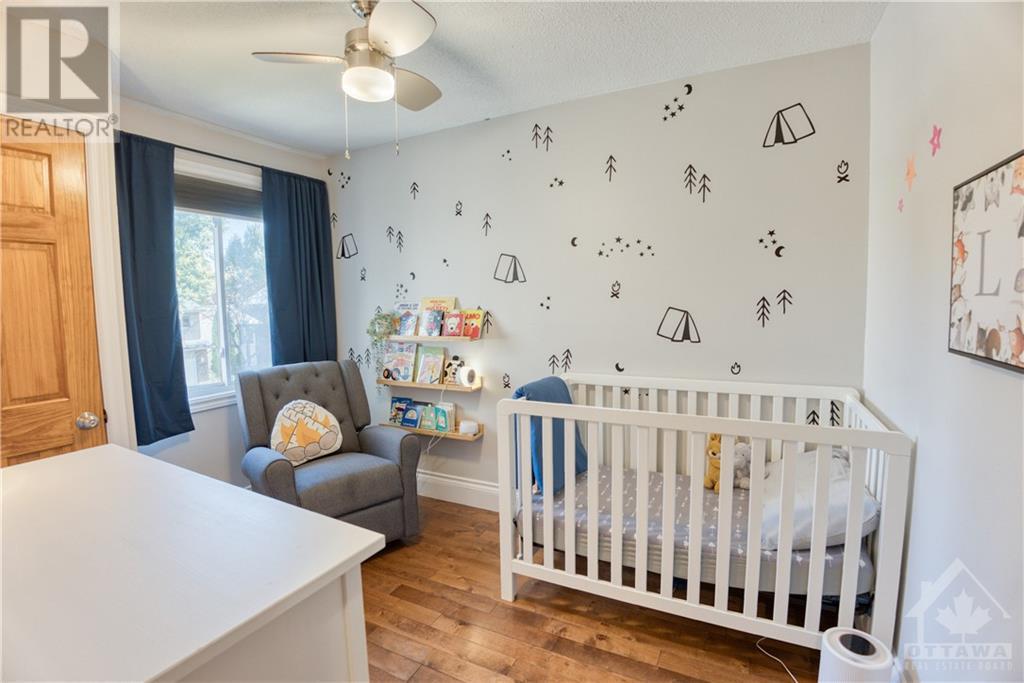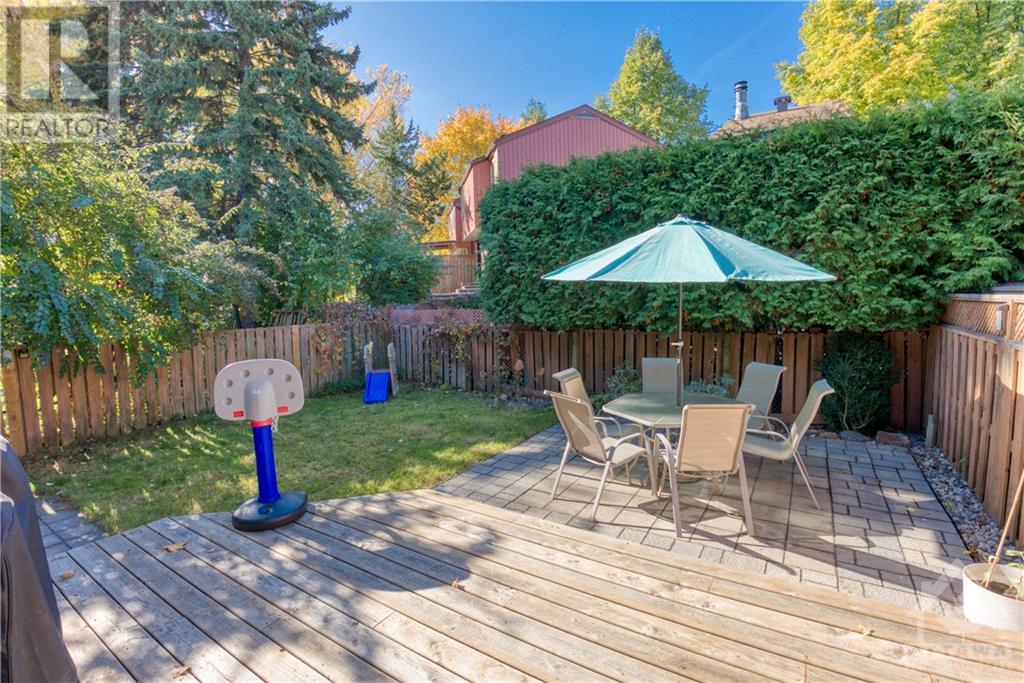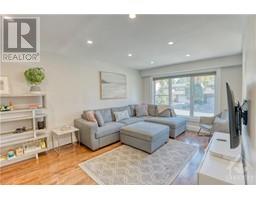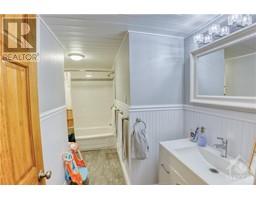4 Bedroom
3 Bathroom
Fireplace
Central Air Conditioning
Forced Air
$745,000
Move in ready 4 bedroom, semi-detached home with 2.5 bathrooms in desirable Mooney's Bay/Riverside Park. This sun-filled and updated home with hardwood floors throughout the main and second levels features a beautifully renovated white kitchen (w/kitchen bar), updated bathrooms, hi-efficiency gas furnace ('18), roof shingles ('18), central air ('24), upgraded insulation and much more! The 17'0 x 11'9 primary bedroom area includes a 4 piece ensuite bathroom. The open concept living and dining rooms are spacious and bright with a wood burning fireplace. Fully enclosed rear yard. Nearby park, schools, public transit, walking/biking baths and Mooney's Bay Beach. Day before notice required for all showings (Showings only between 10:00 am and 7:00 pm). 24 hour irrevocable required on all offers. 30-60 days / TBA possession. Highly recommended! (id:43934)
Property Details
|
MLS® Number
|
1416012 |
|
Property Type
|
Single Family |
|
Neigbourhood
|
Riverside Park/Mooneys Bay |
|
AmenitiesNearBy
|
Public Transit, Recreation Nearby, Shopping, Water Nearby |
|
CommunityFeatures
|
Family Oriented |
|
ParkingSpaceTotal
|
2 |
Building
|
BathroomTotal
|
3 |
|
BedroomsAboveGround
|
4 |
|
BedroomsTotal
|
4 |
|
Appliances
|
Refrigerator, Dishwasher, Dryer, Hood Fan, Stove, Washer, Blinds |
|
BasementDevelopment
|
Partially Finished |
|
BasementType
|
Full (partially Finished) |
|
ConstructedDate
|
1977 |
|
ConstructionStyleAttachment
|
Semi-detached |
|
CoolingType
|
Central Air Conditioning |
|
ExteriorFinish
|
Brick, Siding |
|
FireplacePresent
|
Yes |
|
FireplaceTotal
|
1 |
|
Fixture
|
Drapes/window Coverings |
|
FlooringType
|
Hardwood, Tile, Other |
|
FoundationType
|
Poured Concrete |
|
HalfBathTotal
|
1 |
|
HeatingFuel
|
Natural Gas |
|
HeatingType
|
Forced Air |
|
StoriesTotal
|
2 |
|
Type
|
House |
|
UtilityWater
|
Municipal Water |
Parking
|
Attached Garage
|
|
|
Inside Entry
|
|
Land
|
Acreage
|
No |
|
FenceType
|
Fenced Yard |
|
LandAmenities
|
Public Transit, Recreation Nearby, Shopping, Water Nearby |
|
Sewer
|
Municipal Sewage System |
|
SizeDepth
|
76 Ft ,5 In |
|
SizeFrontage
|
32 Ft ,7 In |
|
SizeIrregular
|
32.62 Ft X 76.4 Ft |
|
SizeTotalText
|
32.62 Ft X 76.4 Ft |
|
ZoningDescription
|
Residential |
Rooms
| Level |
Type |
Length |
Width |
Dimensions |
|
Second Level |
Primary Bedroom |
|
|
17'0" x 11'9" |
|
Second Level |
4pc Ensuite Bath |
|
|
Measurements not available |
|
Second Level |
Bedroom |
|
|
11'1" x 10'8" |
|
Second Level |
Bedroom |
|
|
11'2" x 10'8" |
|
Second Level |
Bedroom |
|
|
10'7" x 10'0" |
|
Second Level |
4pc Bathroom |
|
|
Measurements not available |
|
Lower Level |
Recreation Room |
|
|
12'8" x 14'4" |
|
Lower Level |
Laundry Room |
|
|
Measurements not available |
|
Lower Level |
Storage |
|
|
Measurements not available |
|
Lower Level |
Utility Room |
|
|
Measurements not available |
|
Main Level |
Foyer |
|
|
8'5" x 6'2" |
|
Main Level |
2pc Bathroom |
|
|
Measurements not available |
|
Main Level |
Dining Room |
|
|
11'3" x 12'5" |
|
Main Level |
Kitchen |
|
|
17'5" x 7'11" |
|
Main Level |
Living Room |
|
|
20'5" x 11'9" |
|
Main Level |
Pantry |
|
|
Measurements not available |
https://www.realtor.ca/real-estate/27571546/2782-springland-drive-ottawa-riverside-parkmooneys-bay



















































