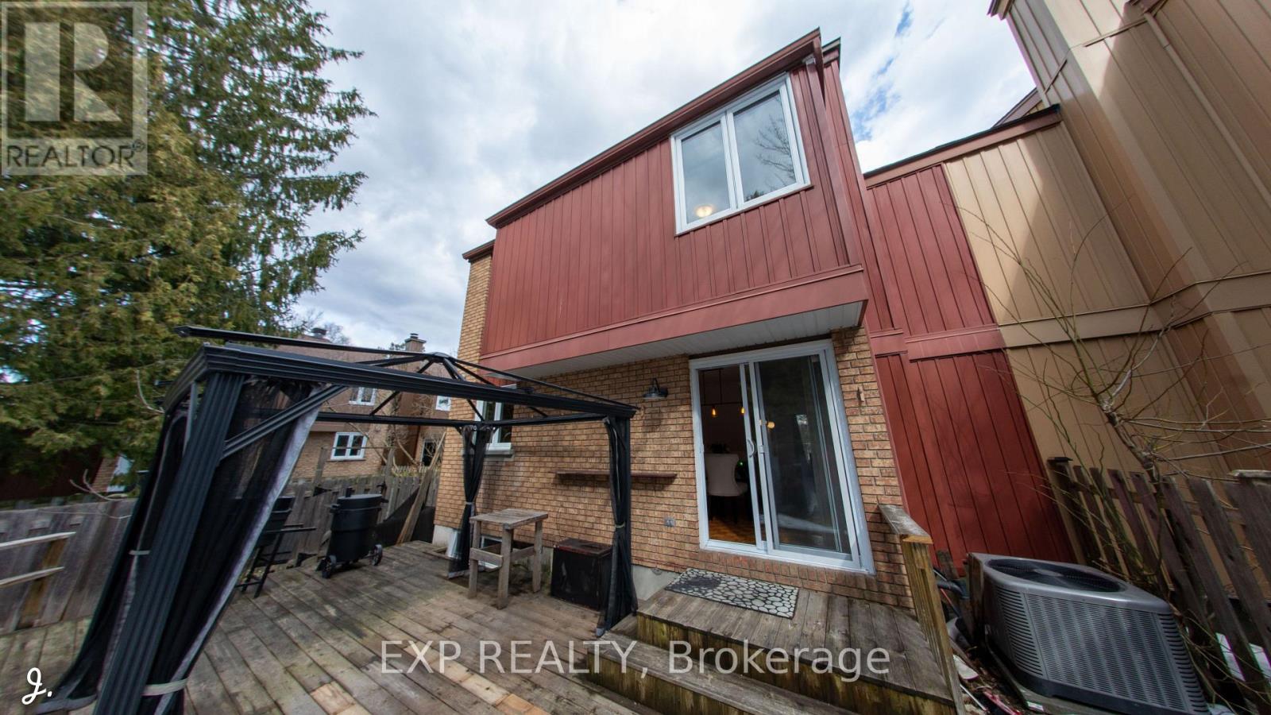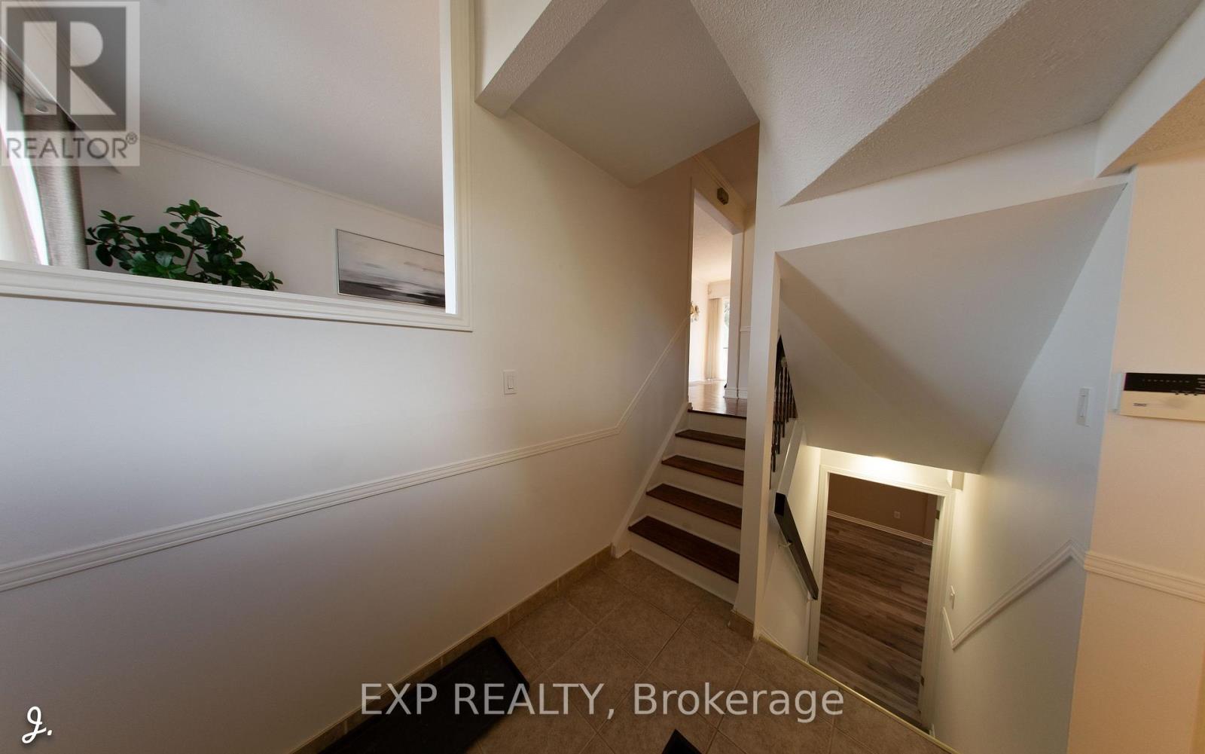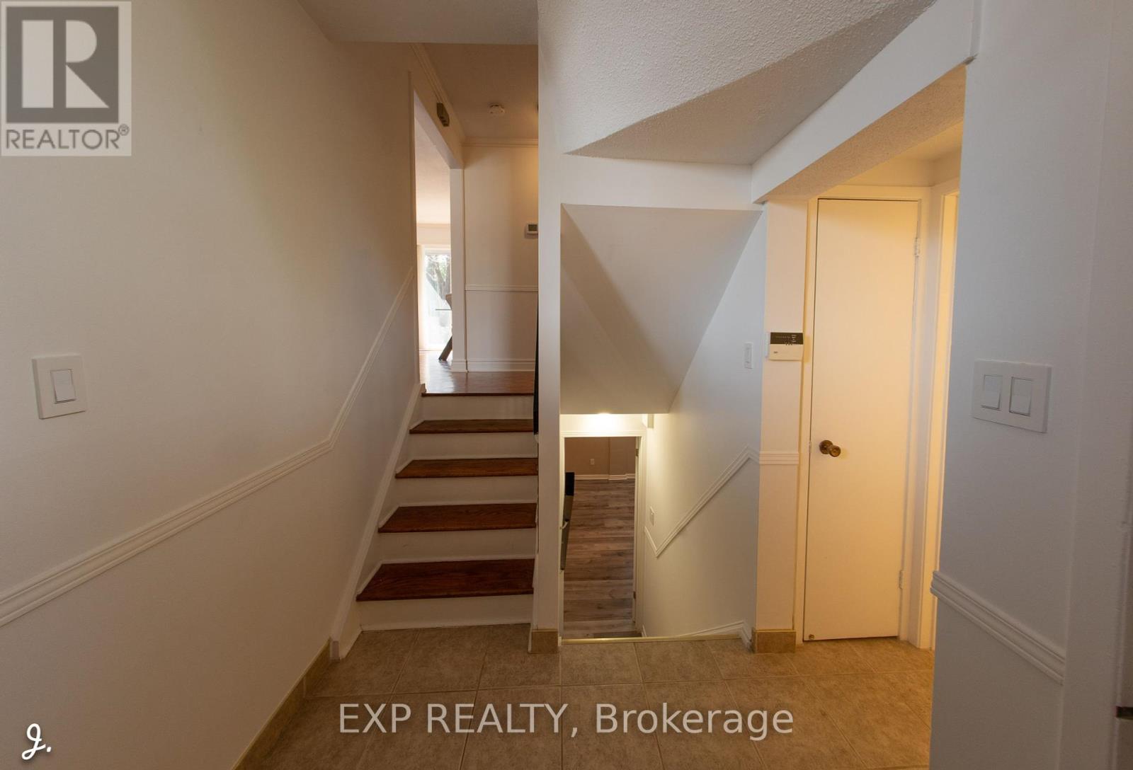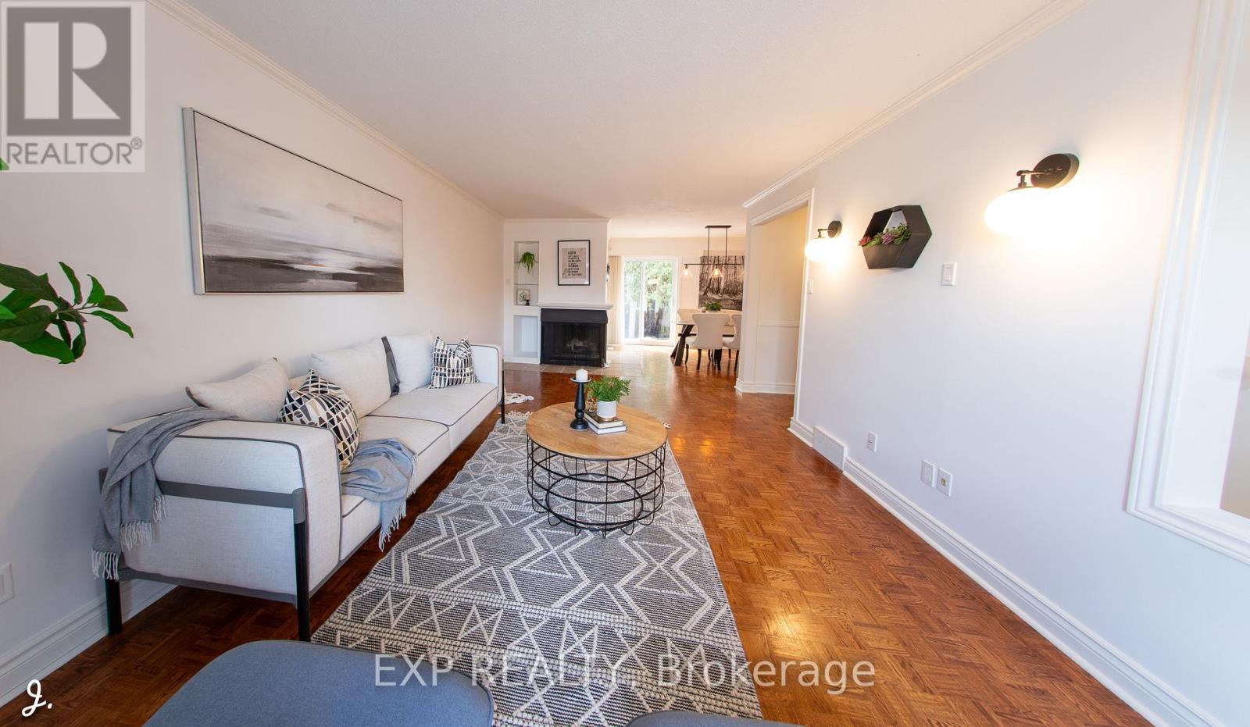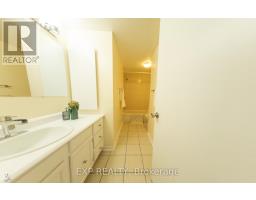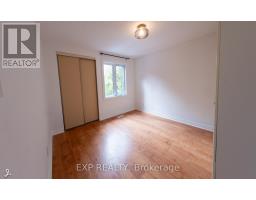4 Bedroom
3 Bathroom
1,100 - 1,500 ft2
Fireplace
Central Air Conditioning
Forced Air
$749,000
***OPEN HOUSE April 12th & 13th, 2pm - 4pm*** Welcome to 2772 Springland Drivean ideal family home nestled in a prime location near Mooney's Bay Beach! This charming semi-detached offers 4 spacious bedrooms, 2.5 bathrooms, and hardwood flooring throughout. The sun-filled family room, complete with large windows, is perfect for cozy evenings and quality time together. Enjoy a functional kitchen with ample counter space, ideal for daily cooking or entertaining guests.The finished basement provides plenty of room for recreation, a home office, or additional living space. Located just a 2-minute walk to Holy Cross Elementary School and a brand new Andrew Fleck daycare, and surrounded by three public parks, this home is perfect for your growing family. Walk to Mooney's Bay Beach in just 5 minutes, drive to Carleton University in 5, and reach downtown Ottawa in just 15 minutes.Don't miss your opportunity to own a home in this sought-after, family-friendly neighbourhood! (id:43934)
Property Details
|
MLS® Number
|
X12065428 |
|
Property Type
|
Single Family |
|
Community Name
|
4604 - Mooneys Bay/Riverside Park |
|
Amenities Near By
|
Public Transit, Schools, Beach |
|
Community Features
|
Community Centre |
|
Features
|
Irregular Lot Size, Lane, Carpet Free |
|
Parking Space Total
|
2 |
|
Structure
|
Patio(s), Shed |
Building
|
Bathroom Total
|
3 |
|
Bedrooms Above Ground
|
4 |
|
Bedrooms Total
|
4 |
|
Age
|
31 To 50 Years |
|
Amenities
|
Fireplace(s) |
|
Appliances
|
Water Heater, Water Meter, Dishwasher, Dryer, Hood Fan, Stove, Washer, Refrigerator |
|
Basement Type
|
Full |
|
Construction Style Attachment
|
Semi-detached |
|
Cooling Type
|
Central Air Conditioning |
|
Exterior Finish
|
Brick Facing, Vinyl Siding |
|
Fireplace Present
|
Yes |
|
Fireplace Total
|
1 |
|
Foundation Type
|
Concrete |
|
Half Bath Total
|
1 |
|
Heating Fuel
|
Natural Gas |
|
Heating Type
|
Forced Air |
|
Stories Total
|
3 |
|
Size Interior
|
1,100 - 1,500 Ft2 |
|
Type
|
House |
|
Utility Water
|
Municipal Water |
Parking
Land
|
Acreage
|
No |
|
Fence Type
|
Fully Fenced, Fenced Yard |
|
Land Amenities
|
Public Transit, Schools, Beach |
|
Sewer
|
Sanitary Sewer |
|
Size Depth
|
93 Ft ,10 In |
|
Size Frontage
|
31 Ft ,2 In |
|
Size Irregular
|
31.2 X 93.9 Ft |
|
Size Total Text
|
31.2 X 93.9 Ft |
Rooms
| Level |
Type |
Length |
Width |
Dimensions |
|
Second Level |
Bathroom |
1.69 m |
2.86 m |
1.69 m x 2.86 m |
|
Second Level |
Bathroom |
1.58 m |
3.65 m |
1.58 m x 3.65 m |
|
Second Level |
Bedroom |
5.02 m |
3.65 m |
5.02 m x 3.65 m |
|
Second Level |
Bedroom 2 |
3.37 m |
3.21 m |
3.37 m x 3.21 m |
|
Second Level |
Bedroom 3 |
3.61 m |
3.21 m |
3.61 m x 3.21 m |
|
Second Level |
Bedroom 4 |
3.64 m |
3.03 m |
3.64 m x 3.03 m |
|
Basement |
Games Room |
4.68 m |
4.08 m |
4.68 m x 4.08 m |
|
Main Level |
Foyer |
3 m |
2.62 m |
3 m x 2.62 m |
|
Main Level |
Living Room |
5.12 m |
3.46 m |
5.12 m x 3.46 m |
|
Main Level |
Dining Room |
3.37 m |
5.31 m |
3.37 m x 5.31 m |
|
Main Level |
Kitchen |
5.33 m |
2.24 m |
5.33 m x 2.24 m |
|
Ground Level |
Bathroom |
1.42 m |
1.54 m |
1.42 m x 1.54 m |
Utilities
|
Cable
|
Installed |
|
Sewer
|
Installed |
https://www.realtor.ca/real-estate/28128383/2772-springland-drive-ottawa-4604-mooneys-bayriverside-park


