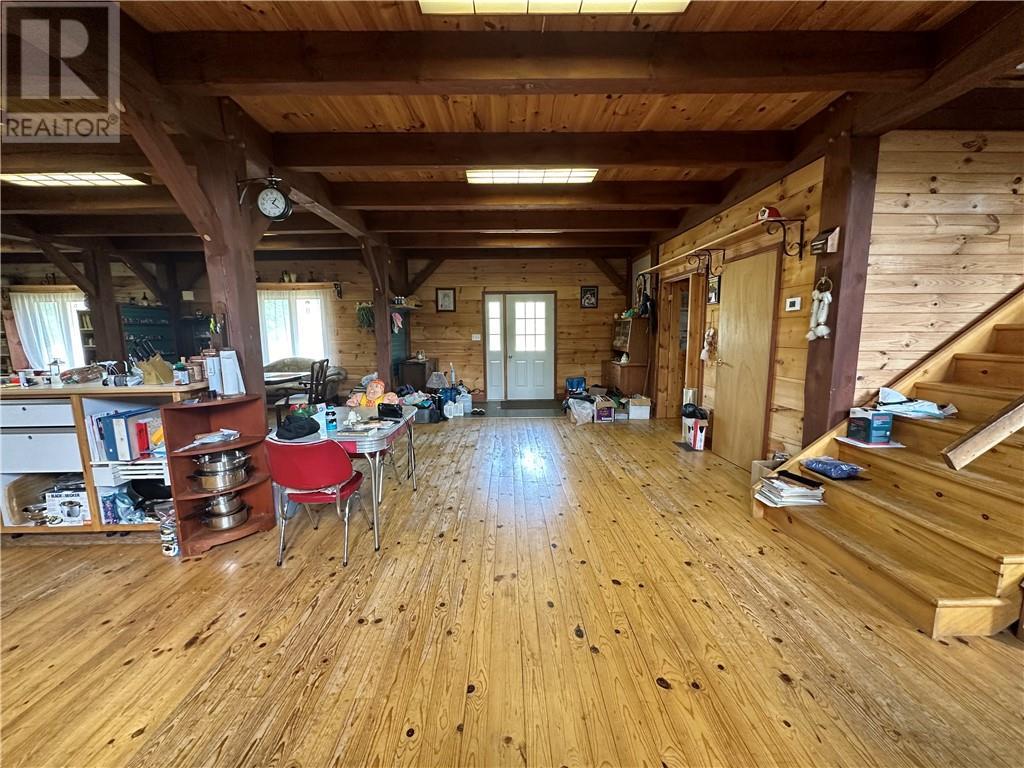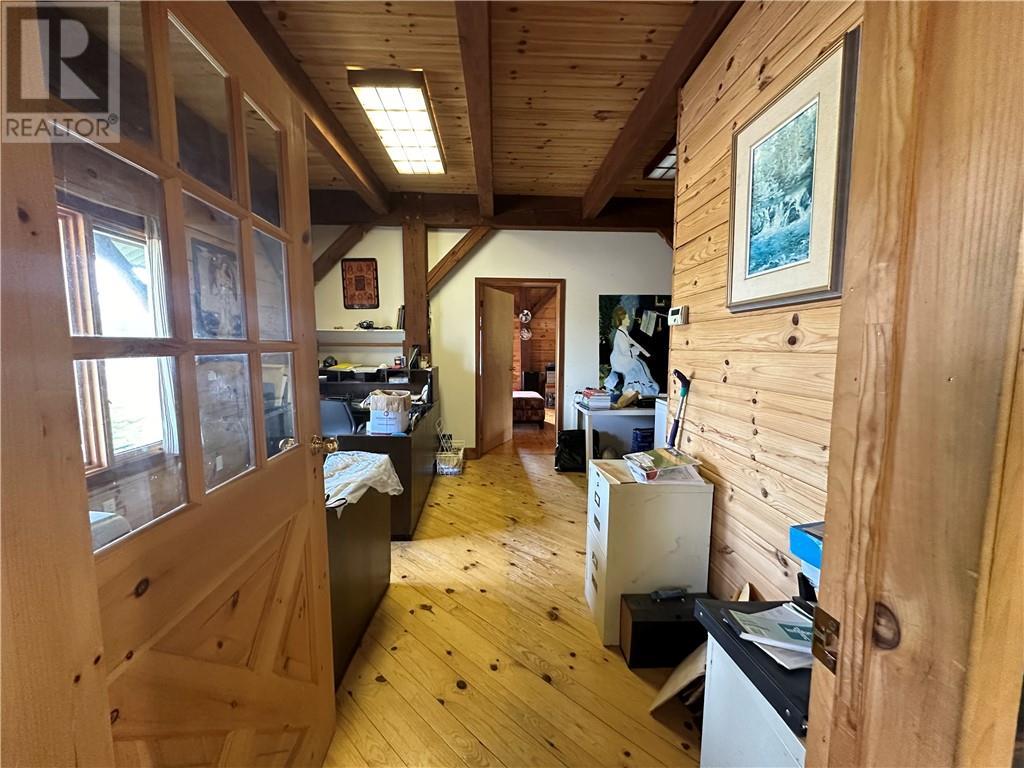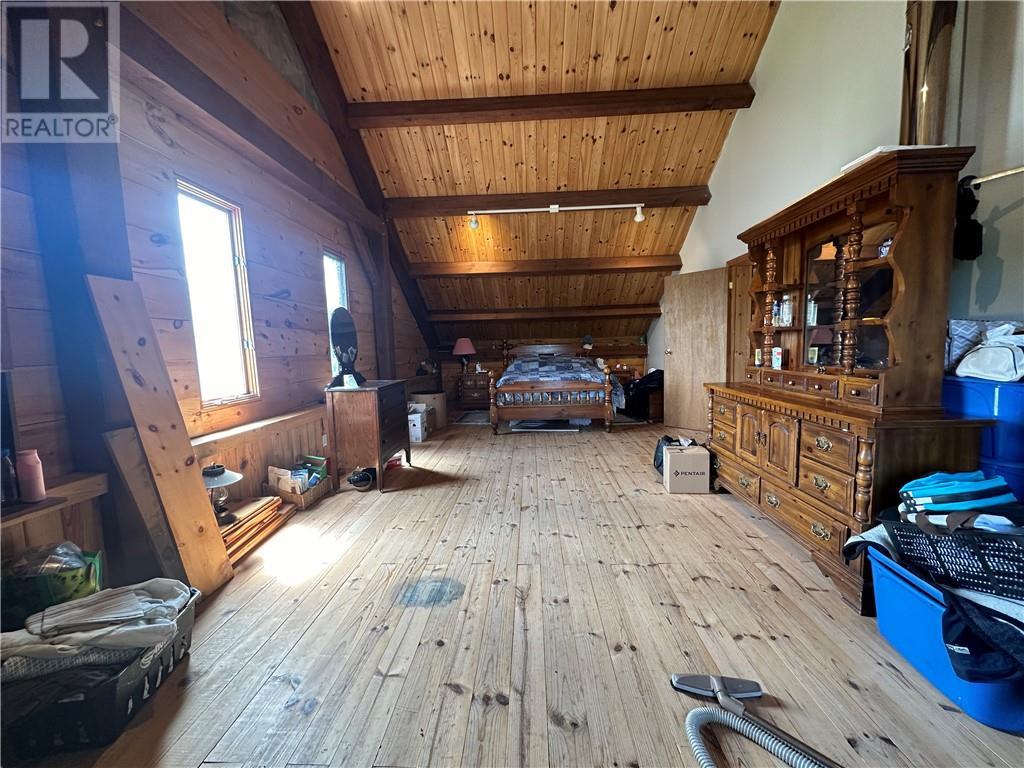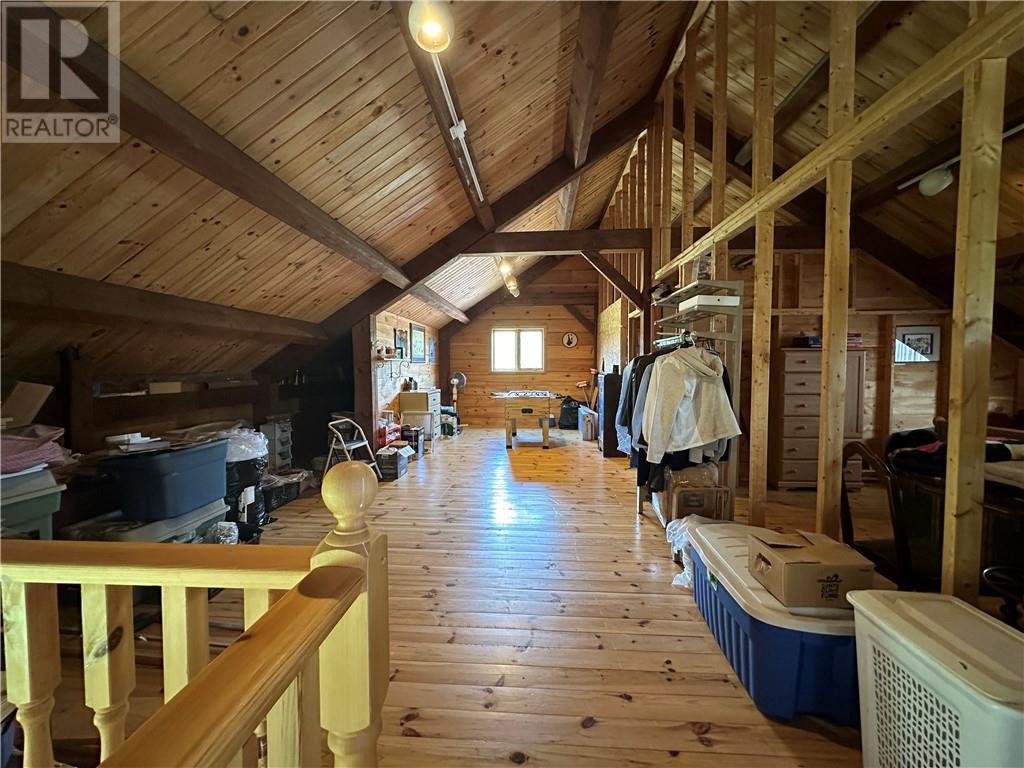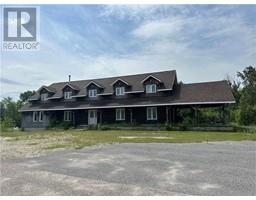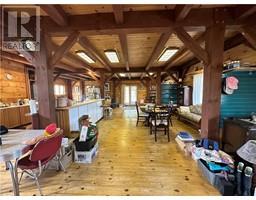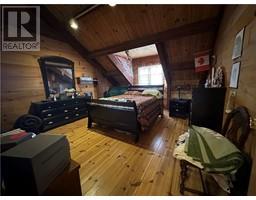27711 7 Highway Mountain Grove, Ontario K0H 2E0
$799,900
Huge Opportunity and Potential! Located on Highway 7 on 8.33 acres just West of Sharbot Lake. Built in 1997 - this 4200 sq foot post & beam home now zoned as Residential was operated as a business with 3 phase commercial wiring and septic zoned for commercial use. The home offers large scale entertaining with many well appointed rooms including open concept main level, 3 huge bedrooms, 2 bathrooms (1 under construction), pine flooring throughout, beautifully appointed pine ceilings, vaulted ceilings and dormers make this home a one of a kind! 2 brand new propane furnaces, new roof in 2016. Huge parking lot with 3 laneways - 2 are off of Highway 7. Highway 7 is among the busiest two-lane highways in Ontario with 26,000 vehicles travelling on it daily. Bring your dreams and ideas as this property can have many uses for a large family, an air BNB or home based business. Opportunity awaits! (id:43934)
Property Details
| MLS® Number | 1399362 |
| Property Type | Single Family |
| Neigbourhood | Central Frontenac |
| AmenitiesNearBy | Water Nearby |
| CommunicationType | Internet Access |
| Features | Corner Site, Flat Site |
| ParkingSpaceTotal | 25 |
| RoadType | Paved Road |
| StorageType | Storage Shed |
Building
| BathroomTotal | 1 |
| BedroomsAboveGround | 3 |
| BedroomsTotal | 3 |
| Appliances | Refrigerator, Stove, Washer |
| BasementDevelopment | Unfinished |
| BasementType | Full (unfinished) |
| ConstructedDate | 1997 |
| ConstructionMaterial | Wood Frame |
| ConstructionStyleAttachment | Detached |
| CoolingType | None |
| ExteriorFinish | Wood |
| FlooringType | Laminate, Wood |
| FoundationType | Poured Concrete |
| HalfBathTotal | 1 |
| HeatingFuel | Propane |
| HeatingType | Forced Air |
| StoriesTotal | 2 |
| SizeExterior | 4200 Sqft |
| Type | House |
| UtilityWater | Drilled Well |
Parking
| Open | |
| Surfaced |
Land
| AccessType | Highway Access |
| Acreage | Yes |
| LandAmenities | Water Nearby |
| Sewer | Septic System |
| SizeDepth | 332 Ft |
| SizeFrontage | 900 Ft |
| SizeIrregular | 8.33 |
| SizeTotal | 8.33 Ac |
| SizeTotalText | 8.33 Ac |
| ZoningDescription | Residential |
Rooms
| Level | Type | Length | Width | Dimensions |
|---|---|---|---|---|
| Second Level | Bedroom | 40'0" x 15'0" | ||
| Second Level | Bedroom | 18'0" x 16'0" | ||
| Second Level | Bedroom | 18'0" x 16'0" | ||
| Second Level | Recreation Room | 28'0" x 14'0" | ||
| Second Level | Loft | 22'0" x 18'0" | ||
| Second Level | Loft | 18'0" x 15'0" | ||
| Lower Level | Utility Room | Measurements not available | ||
| Lower Level | Storage | Measurements not available | ||
| Main Level | Living Room | 28'0" x 15'0" | ||
| Main Level | 2pc Bathroom | 8'0" x 6'0" | ||
| Main Level | Office | 16'0" x 13'0" | ||
| Main Level | Family Room | 17'0" x 15'0" | ||
| Main Level | Family Room | 17'0" x 15'0" | ||
| Main Level | Dining Room | 17'0" x 13'0" | ||
| Main Level | Kitchen | 17'0" x 13'0" | ||
| Main Level | Foyer | 13'0" x 4'0" | ||
| Main Level | Foyer | 13'0" x 13'0" | ||
| Main Level | Other | 17'0" x 15'0" |
Utilities
| Electricity | Available |
https://www.realtor.ca/real-estate/27089943/27711-7-highway-mountain-grove-central-frontenac
Interested?
Contact us for more information









