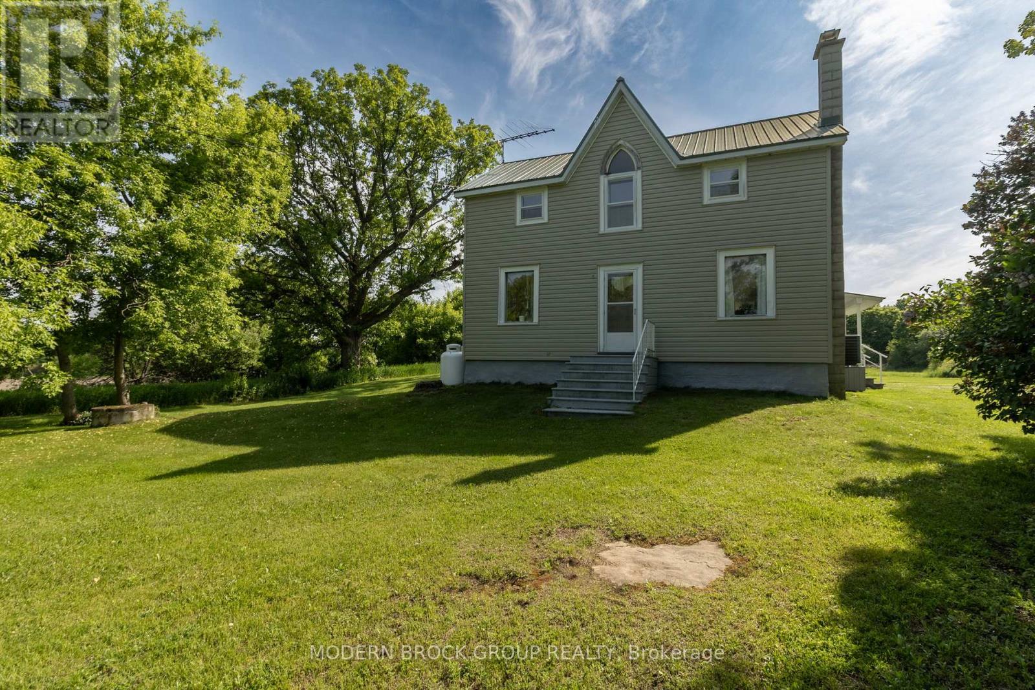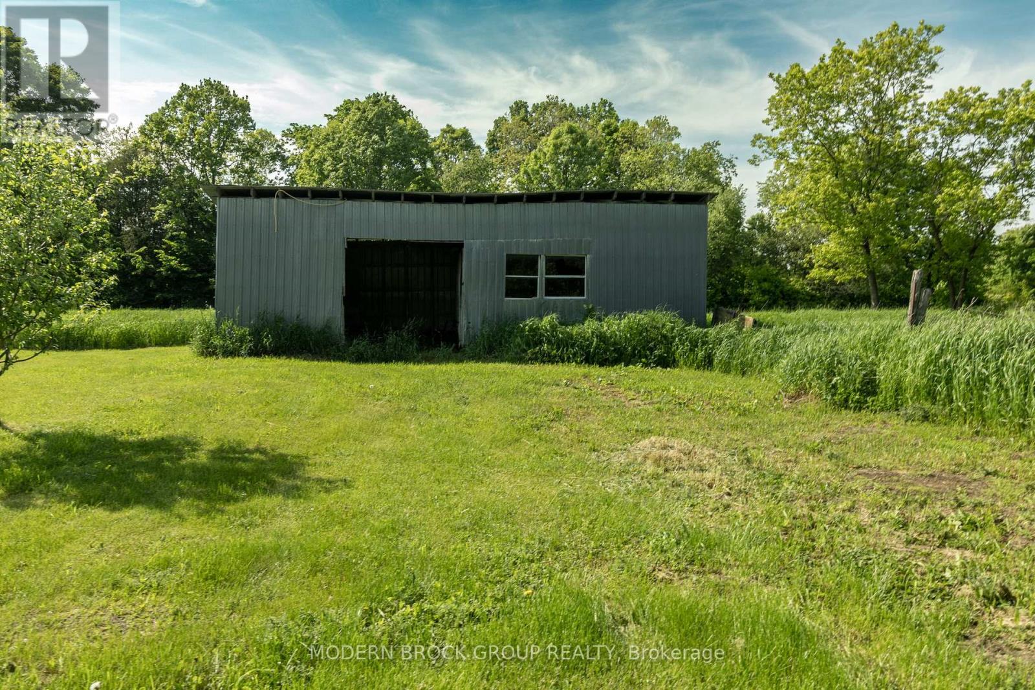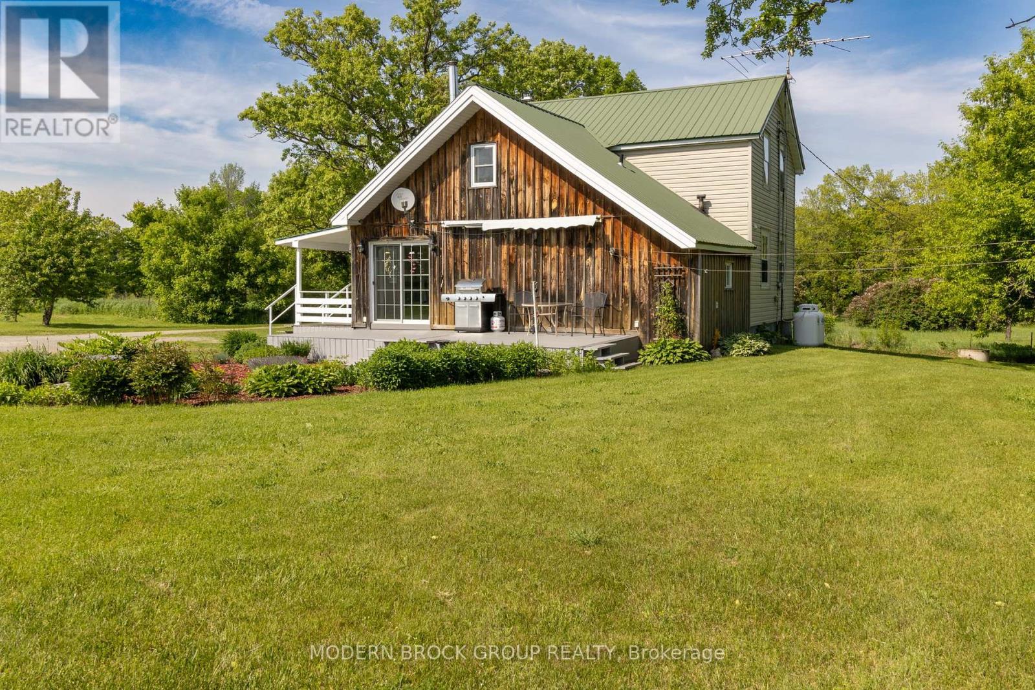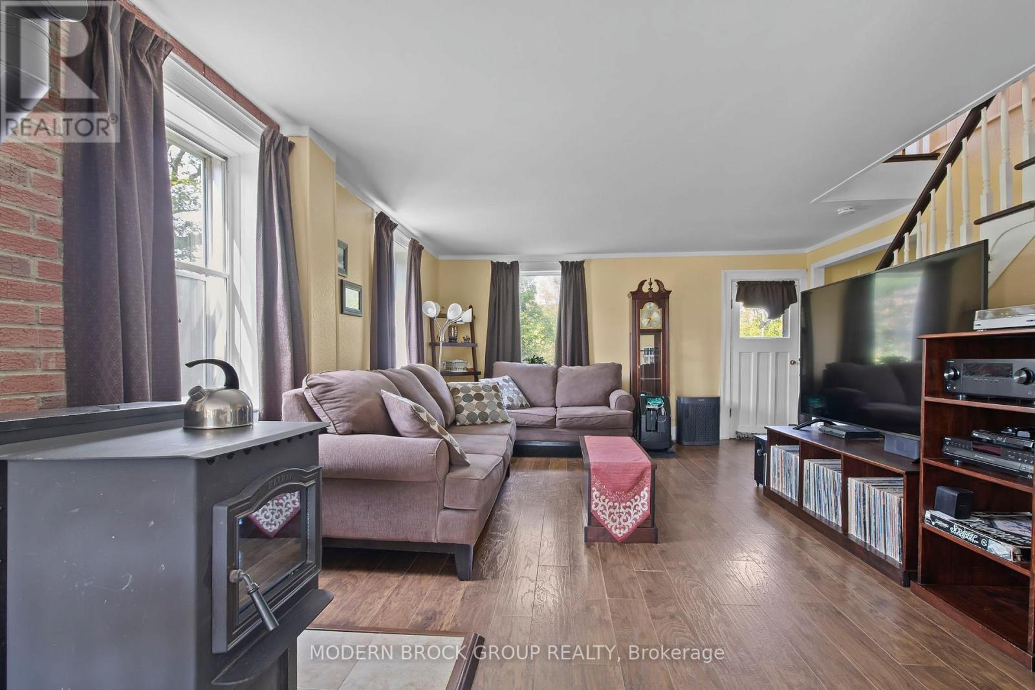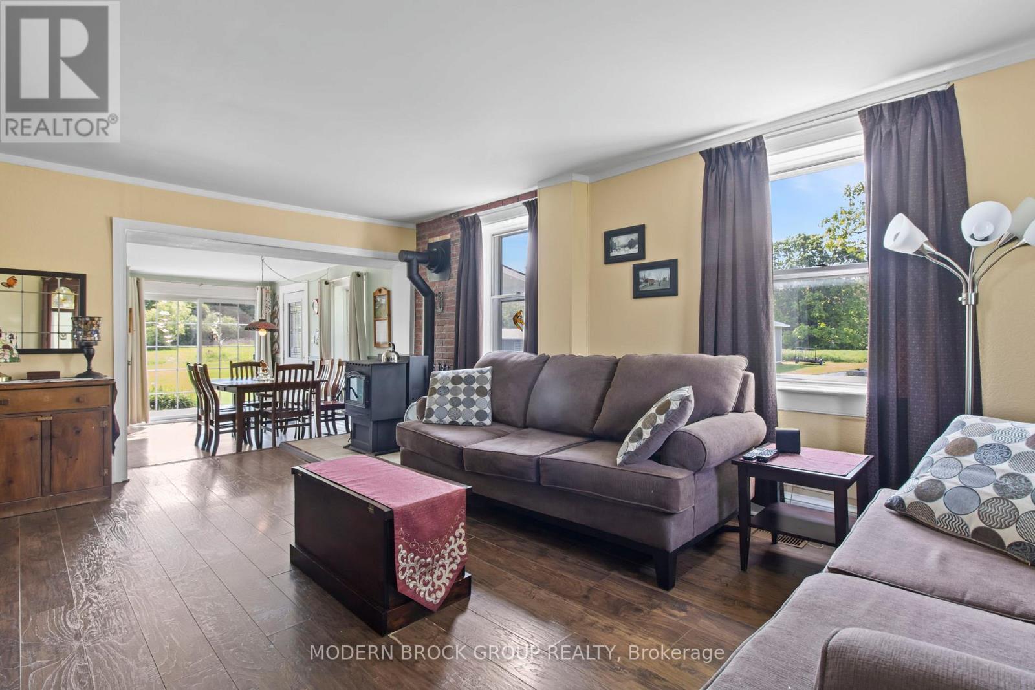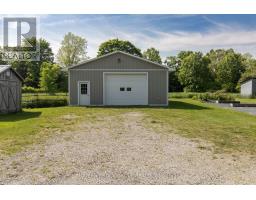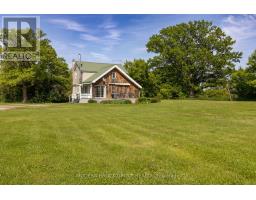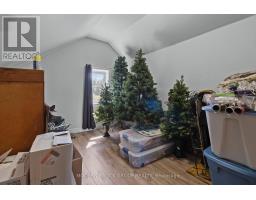3 Bedroom
2 Bathroom
1,500 - 2,000 ft2
Fireplace
Central Air Conditioning
Forced Air
Acreage
$449,900
Nestled on over 6 acres of privacy and natural beauty, this well-kept 2-storey home offers 3 bedrooms and 1 bathroom, with the primary bedroom featuring a convenient 2-piece ensuite. The property boasts beautiful gardens, a small covered porch, and low-maintenance Trek decking, creating the perfect outdoor retreat. A large detached garage with 60-amp service provides ample space for hobbies or storage, while the peaceful setting offers a serene escape from the hustle and bustle. This charming home is the perfect blend of comfort, functionality, and nature, making it an ideal countryside haven. (id:43934)
Property Details
|
MLS® Number
|
X12186915 |
|
Property Type
|
Single Family |
|
Community Name
|
814 - Elizabethtown Kitley (Old K.) Twp |
|
Parking Space Total
|
10 |
|
Structure
|
Porch, Deck |
Building
|
Bathroom Total
|
2 |
|
Bedrooms Above Ground
|
3 |
|
Bedrooms Total
|
3 |
|
Age
|
100+ Years |
|
Appliances
|
Water Heater, Dishwasher, Dryer, Stove, Washer, Refrigerator |
|
Basement Development
|
Unfinished |
|
Basement Type
|
N/a (unfinished) |
|
Construction Style Attachment
|
Detached |
|
Cooling Type
|
Central Air Conditioning |
|
Exterior Finish
|
Vinyl Siding, Wood |
|
Fireplace Fuel
|
Pellet |
|
Fireplace Present
|
Yes |
|
Fireplace Type
|
Stove |
|
Foundation Type
|
Stone |
|
Half Bath Total
|
1 |
|
Heating Fuel
|
Propane |
|
Heating Type
|
Forced Air |
|
Stories Total
|
2 |
|
Size Interior
|
1,500 - 2,000 Ft2 |
|
Type
|
House |
Parking
Land
|
Acreage
|
Yes |
|
Sewer
|
Septic System |
|
Size Depth
|
619 Ft |
|
Size Frontage
|
467 Ft |
|
Size Irregular
|
467 X 619 Ft ; Lot Size Irregular |
|
Size Total Text
|
467 X 619 Ft ; Lot Size Irregular|5 - 9.99 Acres |
Rooms
| Level |
Type |
Length |
Width |
Dimensions |
|
Second Level |
Primary Bedroom |
3.42 m |
4.55 m |
3.42 m x 4.55 m |
|
Second Level |
Bedroom |
2.92 m |
2.92 m |
2.92 m x 2.92 m |
|
Second Level |
Bedroom |
2.92 m |
2.81 m |
2.92 m x 2.81 m |
|
Second Level |
Other |
2.95 m |
4.12 m |
2.95 m x 4.12 m |
|
Main Level |
Kitchen |
3 m |
4.29 m |
3 m x 4.29 m |
|
Main Level |
Dining Room |
2.79 m |
4.29 m |
2.79 m x 4.29 m |
|
Main Level |
Living Room |
3.84 m |
5.94 m |
3.84 m x 5.94 m |
|
Main Level |
Other |
3.6 m |
3.08 m |
3.6 m x 3.08 m |
|
Main Level |
Laundry Room |
2.36 m |
2.37 m |
2.36 m x 2.37 m |
|
Main Level |
Pantry |
1.44 m |
1.52 m |
1.44 m x 1.52 m |
https://www.realtor.ca/real-estate/28396741/276-lake-eloida-road-elizabethtown-kitley-814-elizabethtown-kitley-old-k-twp

