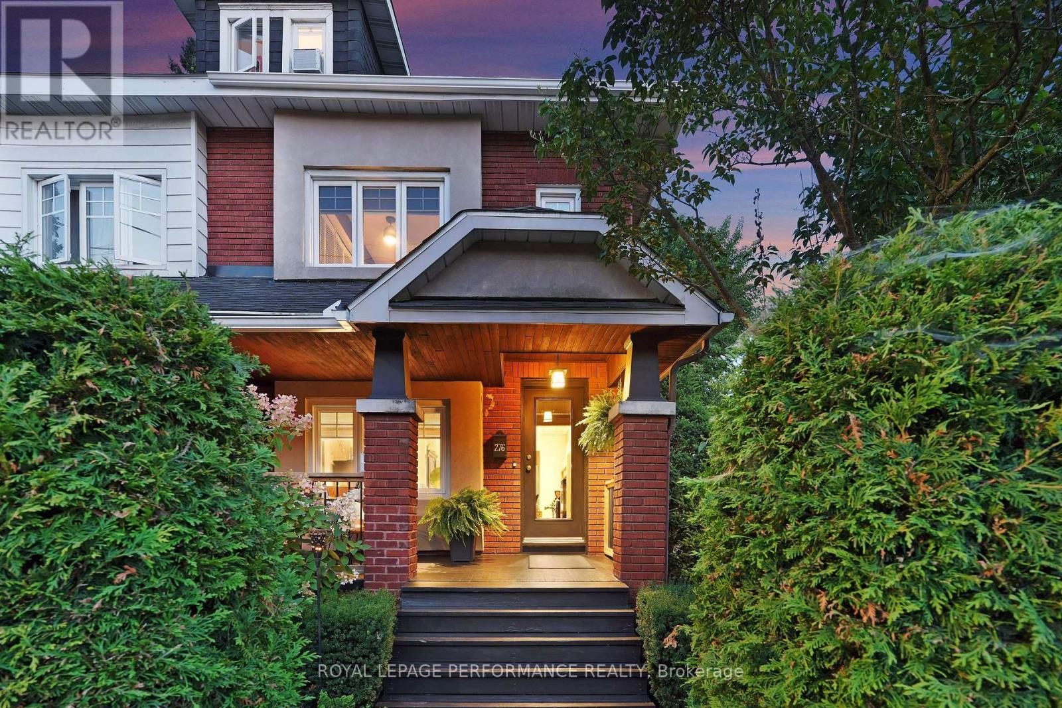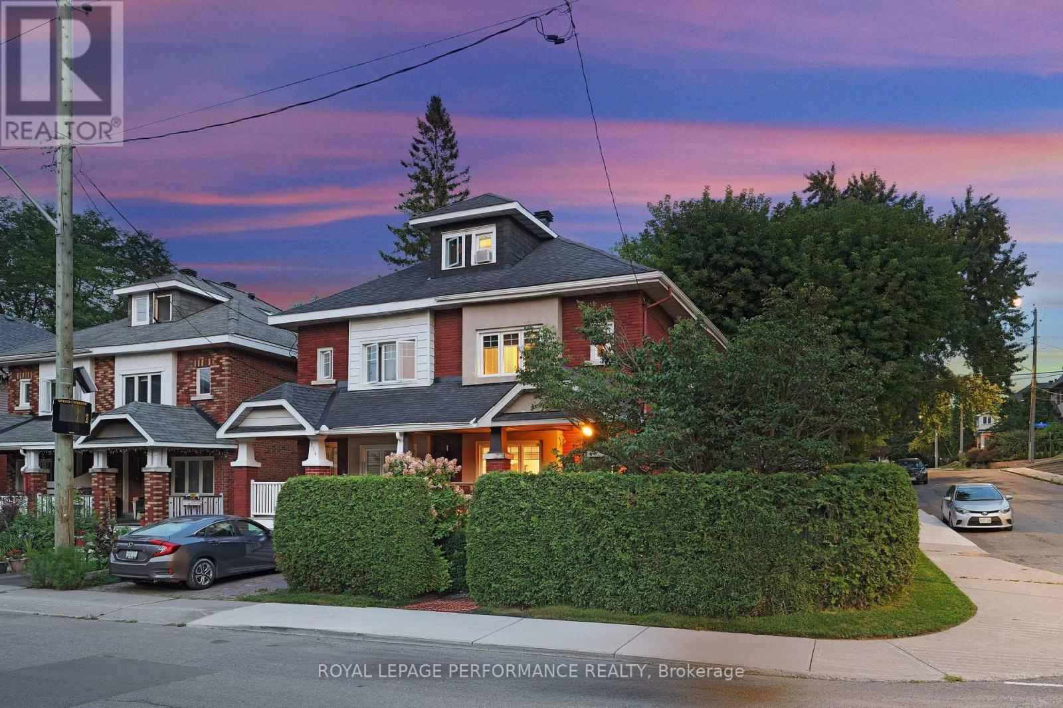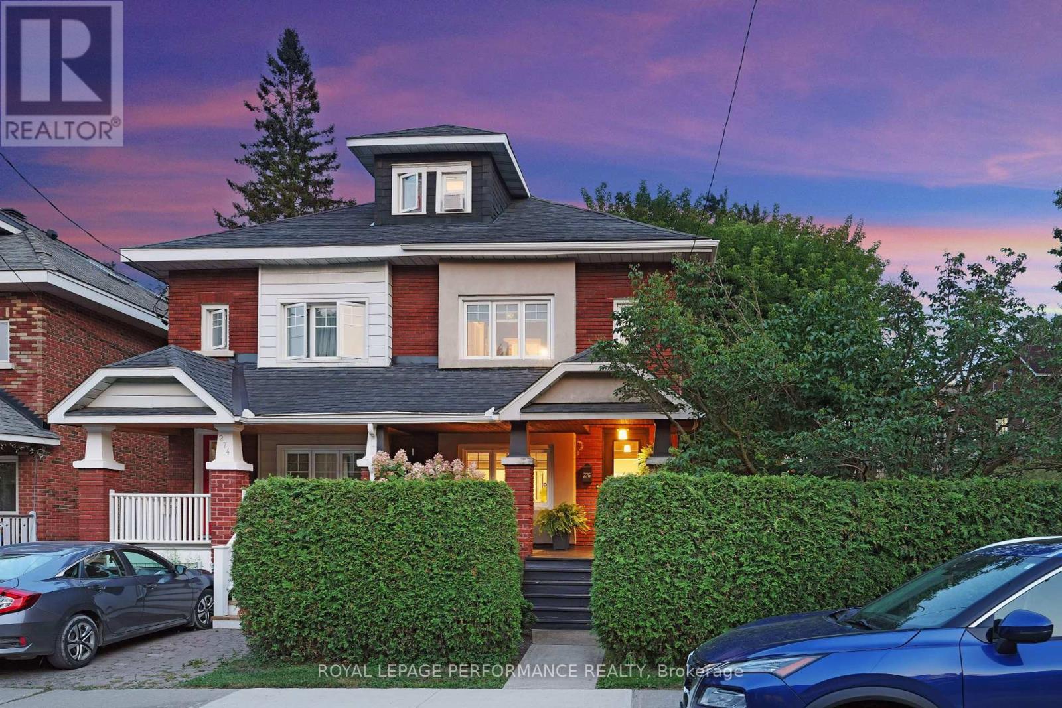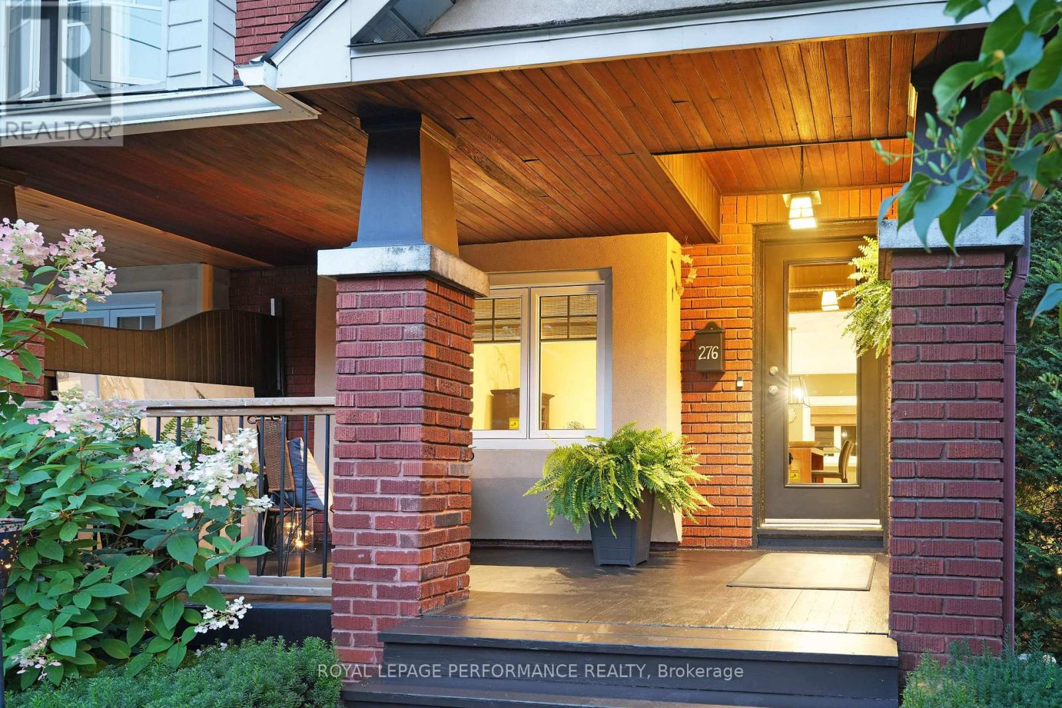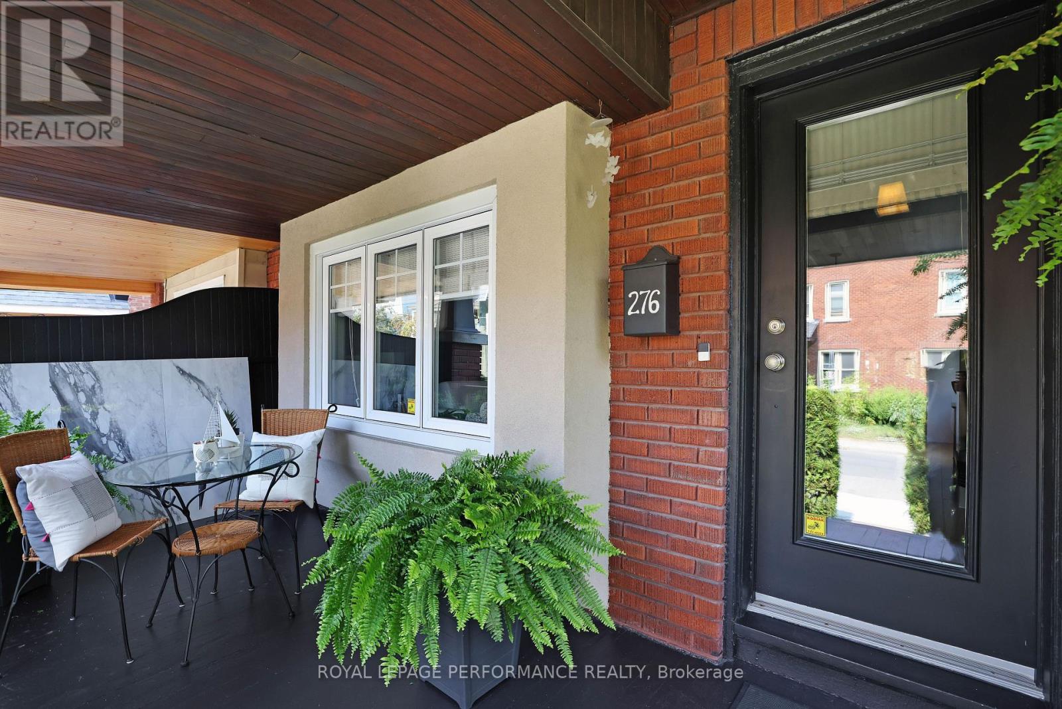3 Bedroom
3 Bathroom
1,500 - 2,000 ft2
Fireplace
Central Air Conditioning
Forced Air
$1,249,000
Elegantly reimagined with premium finishes, this all-brick executive semi sits proudly on a generous corner lot in the heart of the Glebe. Offering exceptional curb appeal and timeless charm, the home opens with a spacious front porch, ideal for quiet mornings or relaxed afternoons. Inside, the main floor welcomes with rich hardwood flooring, recessed lighting, and well-defined living spaces. The formal living room features a gas fireplace and built-in window seat, seamlessly connected to an elegant dining area - perfect for entertaining. At the heart of the home is a striking two-tone chefs kitchen, thoughtfully designed with custom cabinetry, quartz countertops, a complementary backsplash, center island, direct backyard access, and high-end appliances including a gas range. Upstairs, the second level offers a refined primary bedroom with French doors and custom closet, alongside a generously sized second bedroom. The main bathroom is a standout, completely redone with heated floors, curbless walk-in shower, rainfall head, and sleek glass enclosure. The third-floor loft - enhanced by skylights, storage, and a private four-piece ensuite, offers flexible use as a third bedroom, primary suite, or inspiring studio. The lower level is fully renovated with new plumbing, concrete, and insulation, plus heated floors in the bathroom and custom laundry room, and a finished rec space with high-quality laminate and recessed lighting. The backyard is a rare city retreat, fully enclosed with cedar hedging, unwind with the surround of mature gardens, a maple tree, and an expansive two-tier interlock patio- all designed for privacy and serenity. Private double-wide driveway parking comfortably accommodates two large vehicles- an exceptional convenience in this central location. A turnkey residence of remarkable quality in one of Ottawa's most coveted neighbourhoods. (id:43934)
Property Details
|
MLS® Number
|
X12337243 |
|
Property Type
|
Single Family |
|
Neigbourhood
|
The Glebe |
|
Community Name
|
4401 - Glebe |
|
Parking Space Total
|
2 |
Building
|
Bathroom Total
|
3 |
|
Bedrooms Above Ground
|
3 |
|
Bedrooms Total
|
3 |
|
Amenities
|
Fireplace(s) |
|
Appliances
|
Blinds, Dishwasher, Dryer, Hood Fan, Stove, Washer, Refrigerator |
|
Basement Development
|
Finished |
|
Basement Type
|
Full (finished) |
|
Construction Style Attachment
|
Semi-detached |
|
Cooling Type
|
Central Air Conditioning |
|
Exterior Finish
|
Brick |
|
Fireplace Present
|
Yes |
|
Fireplace Total
|
1 |
|
Flooring Type
|
Hardwood, Laminate |
|
Heating Fuel
|
Natural Gas |
|
Heating Type
|
Forced Air |
|
Stories Total
|
3 |
|
Size Interior
|
1,500 - 2,000 Ft2 |
|
Type
|
House |
|
Utility Water
|
Municipal Water |
Parking
Land
|
Acreage
|
No |
|
Sewer
|
Sanitary Sewer |
|
Size Depth
|
90 Ft |
|
Size Frontage
|
19 Ft |
|
Size Irregular
|
19 X 90 Ft |
|
Size Total Text
|
19 X 90 Ft |
Rooms
| Level |
Type |
Length |
Width |
Dimensions |
|
Second Level |
Primary Bedroom |
6.53 m |
2.94 m |
6.53 m x 2.94 m |
|
Second Level |
Bedroom 2 |
4.1 m |
3.92 m |
4.1 m x 3.92 m |
|
Second Level |
Bathroom |
2.31 m |
1.61 m |
2.31 m x 1.61 m |
|
Third Level |
Bedroom 3 |
5.38 m |
3.7 m |
5.38 m x 3.7 m |
|
Third Level |
Bathroom |
2.53 m |
1.98 m |
2.53 m x 1.98 m |
|
Lower Level |
Laundry Room |
2.22 m |
1.61 m |
2.22 m x 1.61 m |
|
Lower Level |
Utility Room |
4.62 m |
2.7 m |
4.62 m x 2.7 m |
|
Lower Level |
Recreational, Games Room |
5.69 m |
4.59 m |
5.69 m x 4.59 m |
|
Lower Level |
Bathroom |
2.03 m |
1.5 m |
2.03 m x 1.5 m |
|
Main Level |
Living Room |
4.73 m |
3.59 m |
4.73 m x 3.59 m |
|
Main Level |
Dining Room |
3.88 m |
2.88 m |
3.88 m x 2.88 m |
|
Main Level |
Kitchen |
4.73 m |
3.85 m |
4.73 m x 3.85 m |
https://www.realtor.ca/real-estate/28716989/276-holmwood-avenue-ottawa-4401-glebe

