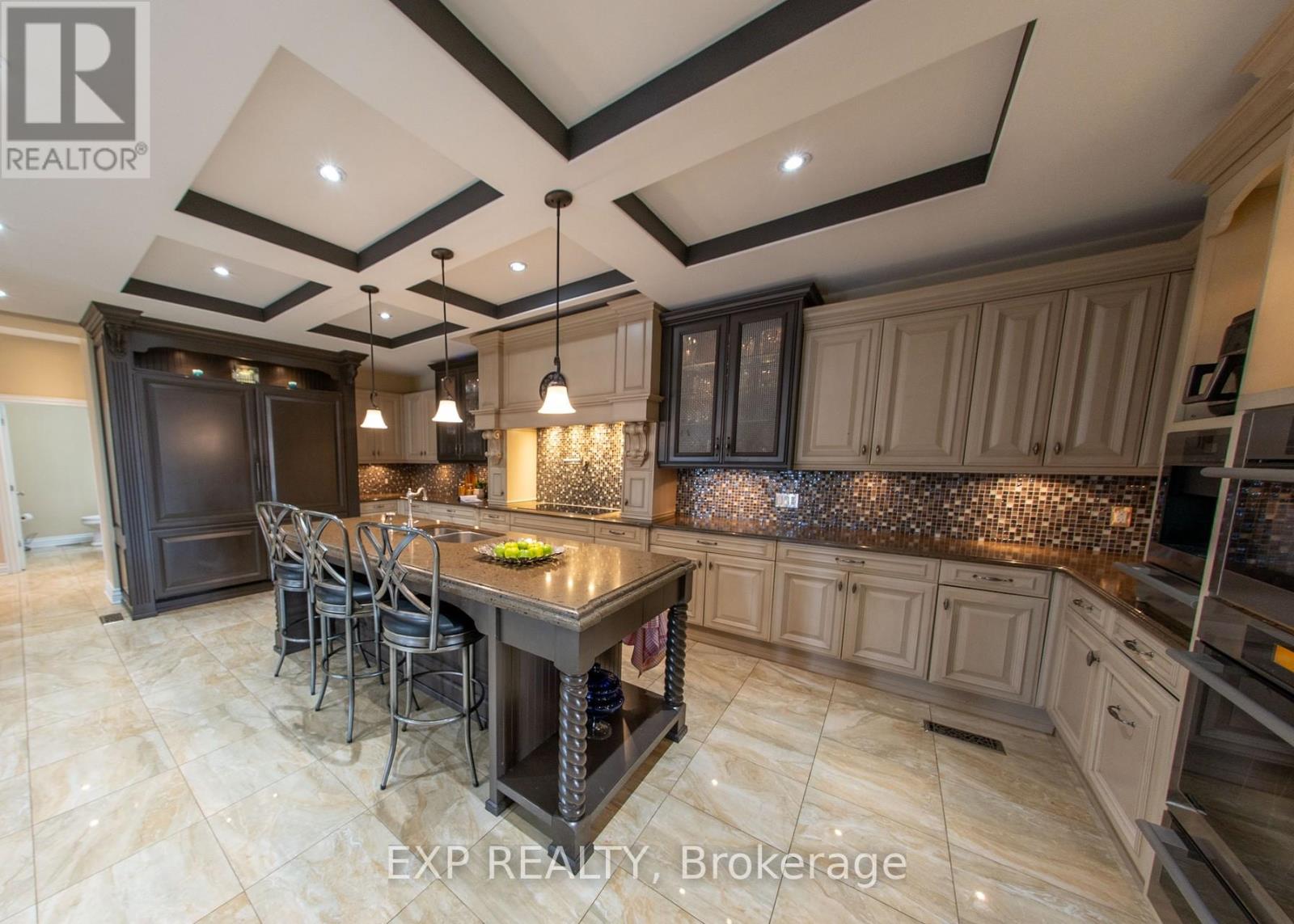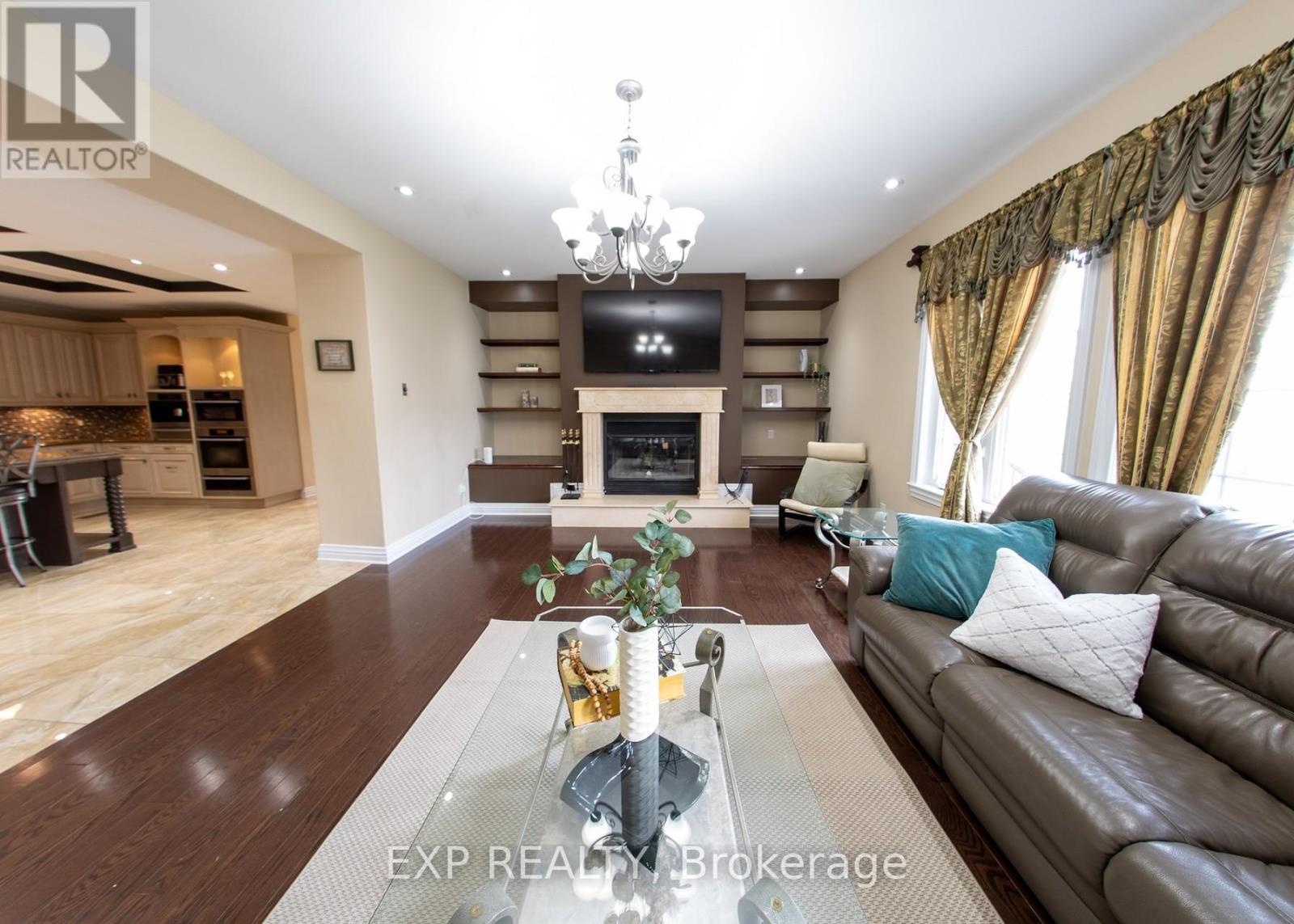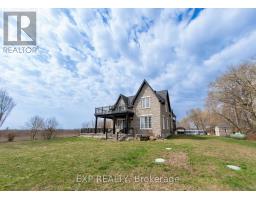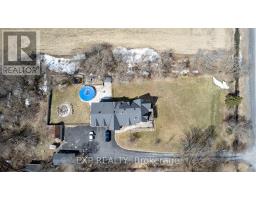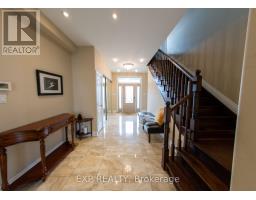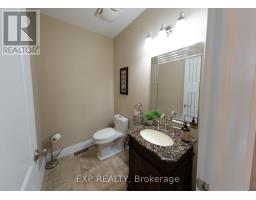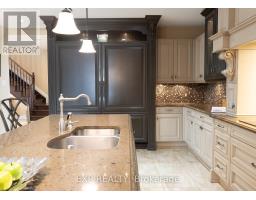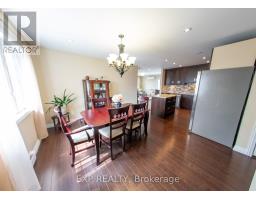6 Bedroom
4 Bathroom
5,000 - 100,000 ft2
Fireplace
Outdoor Pool
Central Air Conditioning
Forced Air
$1,950,000
Exquisite Custom Home with In-Law Suite on Expansive Lot. Welcome to 2754 Eagleson Road.A stunning custom-built estate offering over 5,700 sq. ft. of luxurious living space on a generous lot in the charming community of Richmond. 8-mins south of Blackstone. This 6-bedroom, 4-bathroom home is thoughtfully designed with elegant details throughout, including marble flooring, quartz countertops, and soaring coffered ceilings. A unique in-law suite on the second level includes a separate entrance, full kitchen, living space, and private bathperfect for multigenerational living, guests or your in-laws. The bright, open-concept main floor features a gourmet kitchen with high-end appliances and a spacious living and dining area ideal for entertaining. The primary suite is a true retreat, complete with a luxurious ensuite bathroom featuring a steam shower, dual vanities, and a walk-in closet. Additional highlights include a fully finished basement, built-in audio system, and a large, landscaped backyard ideal for outdoor living. This exceptional property offers the perfect blend of tranquility and convenience. ** This is a linked property.** (id:43934)
Property Details
|
MLS® Number
|
X12123443 |
|
Property Type
|
Single Family |
|
Community Name
|
8208 - Btwn Franktown Rd. & Fallowfield Rd. |
|
Parking Space Total
|
20 |
|
Pool Type
|
Outdoor Pool |
Building
|
Bathroom Total
|
4 |
|
Bedrooms Above Ground
|
6 |
|
Bedrooms Total
|
6 |
|
Amenities
|
Fireplace(s) |
|
Appliances
|
Hot Tub, Water Treatment, Dishwasher, Dryer, Microwave, Oven, Range, Stove, Two Washers, Refrigerator |
|
Basement Development
|
Finished |
|
Basement Type
|
Full (finished) |
|
Construction Style Attachment
|
Detached |
|
Cooling Type
|
Central Air Conditioning |
|
Exterior Finish
|
Stone |
|
Fireplace Present
|
Yes |
|
Foundation Type
|
Concrete, Stone |
|
Half Bath Total
|
1 |
|
Heating Fuel
|
Propane |
|
Heating Type
|
Forced Air |
|
Stories Total
|
2 |
|
Size Interior
|
5,000 - 100,000 Ft2 |
|
Type
|
House |
Parking
Land
|
Acreage
|
No |
|
Sewer
|
Septic System |
|
Size Depth
|
327 Ft ,8 In |
|
Size Frontage
|
169 Ft ,9 In |
|
Size Irregular
|
169.8 X 327.7 Ft |
|
Size Total Text
|
169.8 X 327.7 Ft |
Rooms
| Level |
Type |
Length |
Width |
Dimensions |
|
Second Level |
Kitchen |
3.04 m |
3.04 m |
3.04 m x 3.04 m |
|
Second Level |
Dining Room |
2.94 m |
3.04 m |
2.94 m x 3.04 m |
|
Second Level |
Bedroom 5 |
3.65 m |
3.04 m |
3.65 m x 3.04 m |
|
Second Level |
Family Room |
4.26 m |
3.04 m |
4.26 m x 3.04 m |
|
Second Level |
Primary Bedroom |
9.8 m |
4.26 m |
9.8 m x 4.26 m |
|
Second Level |
Bedroom 2 |
3.83 m |
3.78 m |
3.83 m x 3.78 m |
|
Second Level |
Bedroom 3 |
3.58 m |
4.41 m |
3.58 m x 4.41 m |
|
Second Level |
Bedroom 4 |
2.94 m |
3.37 m |
2.94 m x 3.37 m |
|
Lower Level |
Bedroom |
3.04 m |
3.65 m |
3.04 m x 3.65 m |
|
Lower Level |
Recreational, Games Room |
9.8 m |
5.48 m |
9.8 m x 5.48 m |
|
Lower Level |
Utility Room |
|
|
Measurements not available |
|
Lower Level |
Other |
|
|
Measurements not available |
|
Main Level |
Foyer |
7.31 m |
2.89 m |
7.31 m x 2.89 m |
|
Main Level |
Family Room |
4.47 m |
7.41 m |
4.47 m x 7.41 m |
|
Main Level |
Kitchen |
5.61 m |
6.93 m |
5.61 m x 6.93 m |
|
Main Level |
Dining Room |
5.18 m |
3.7 m |
5.18 m x 3.7 m |
|
Main Level |
Living Room |
4.47 m |
5.18 m |
4.47 m x 5.18 m |
|
Main Level |
Laundry Room |
2.74 m |
3.35 m |
2.74 m x 3.35 m |
https://www.realtor.ca/real-estate/28258312/2754-eagleson-road-ottawa-8208-btwn-franktown-rd-fallowfield-rd















