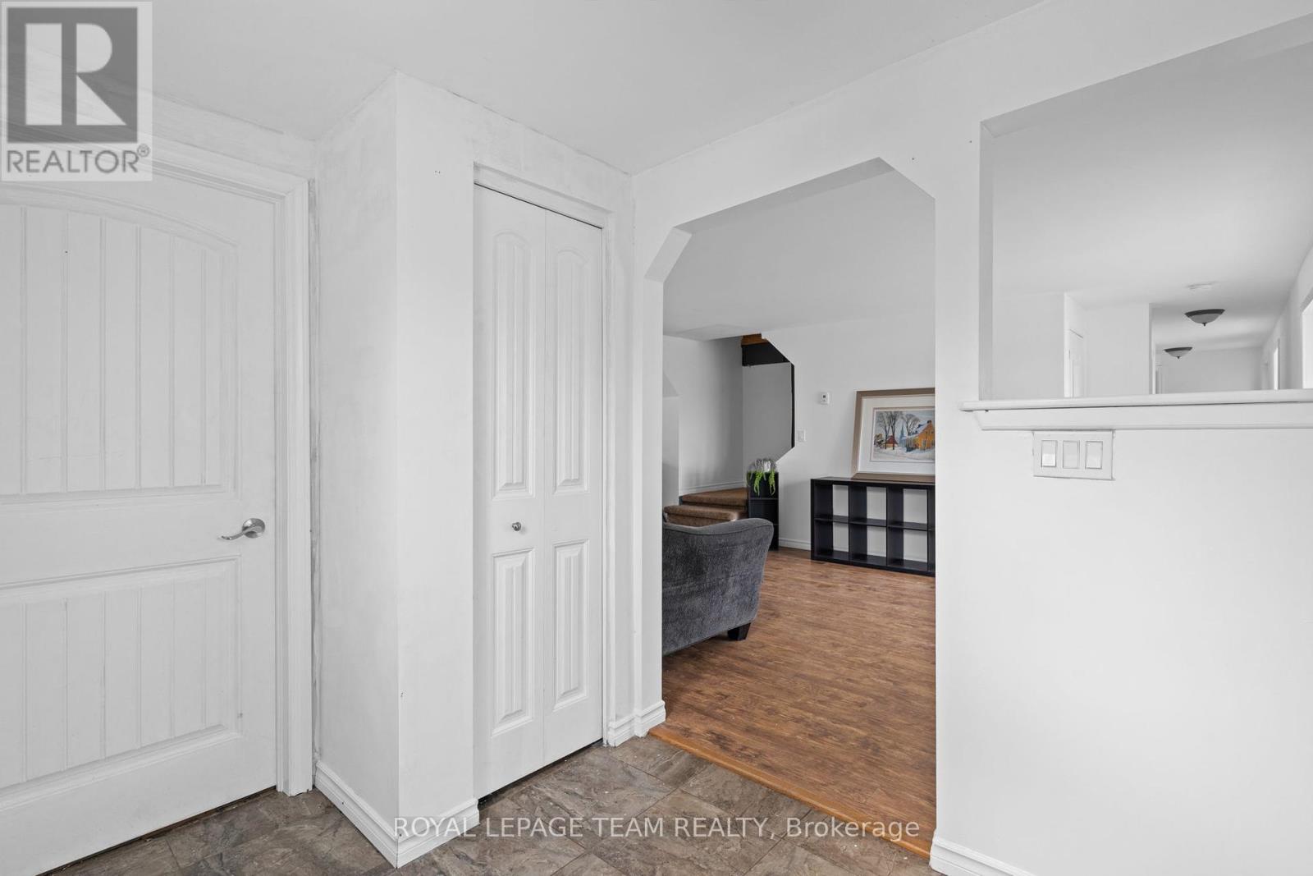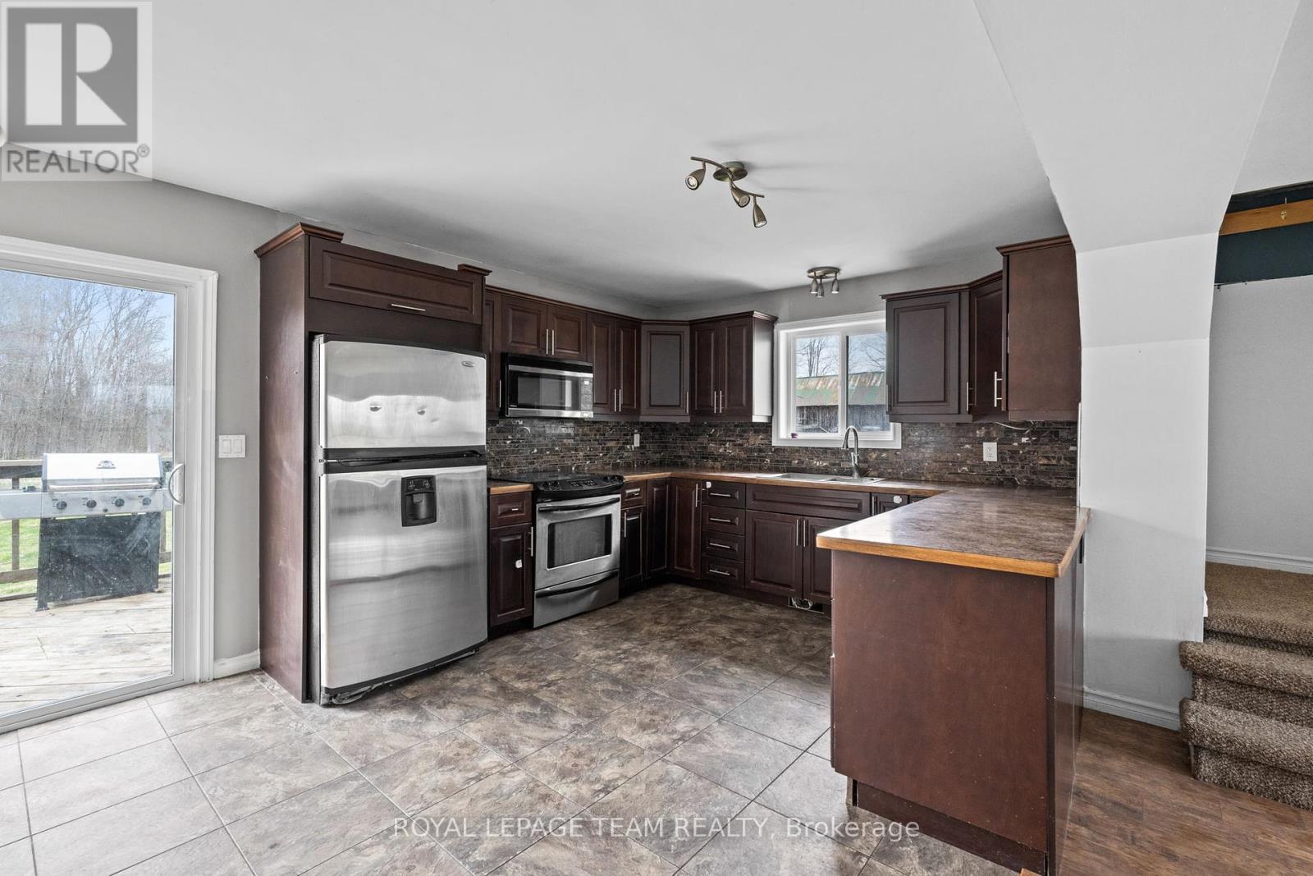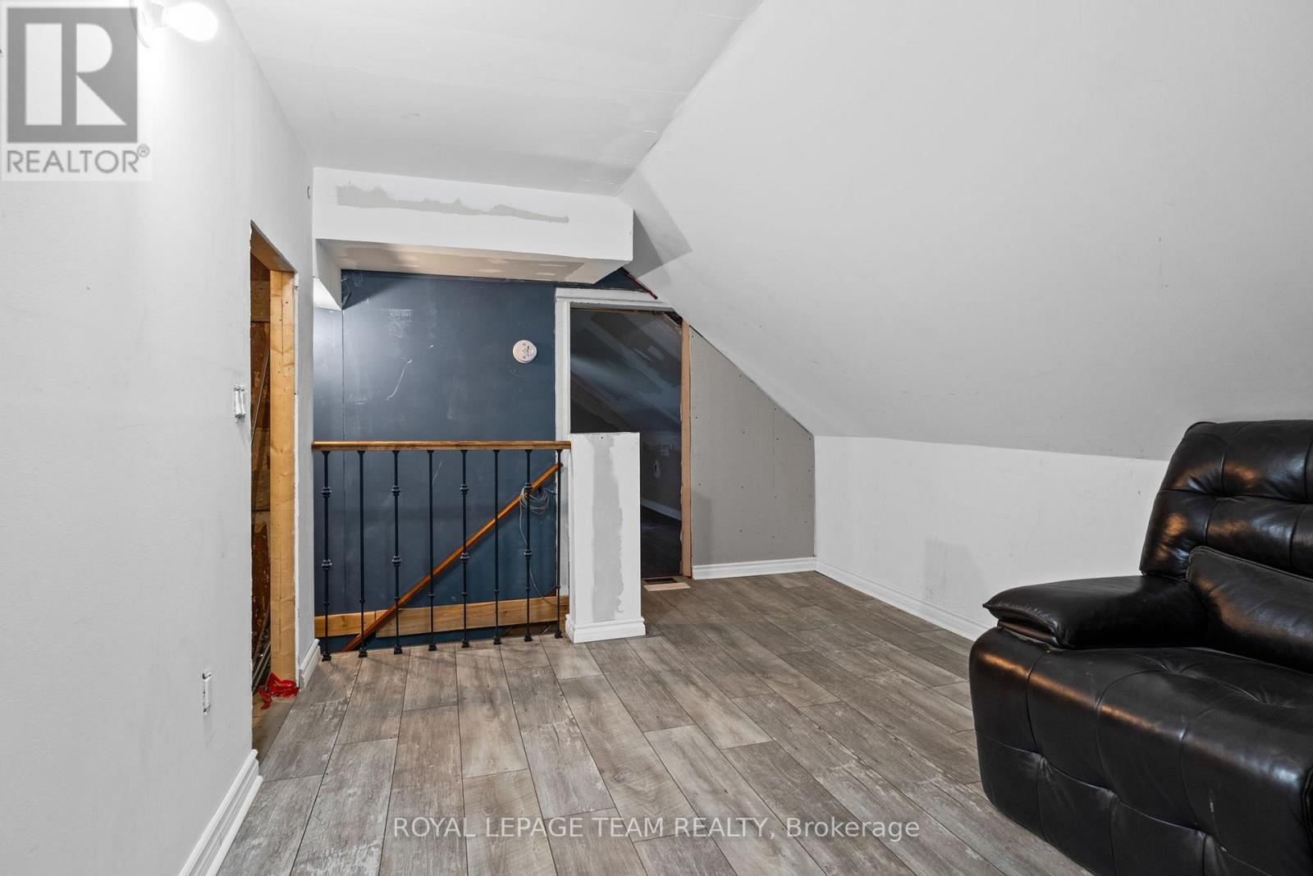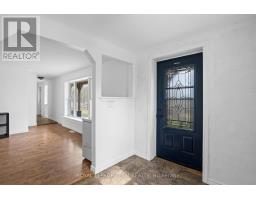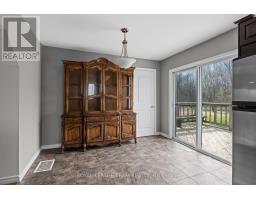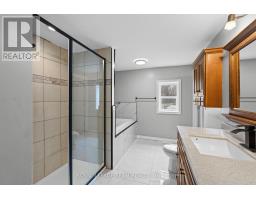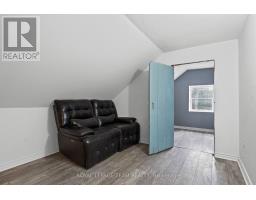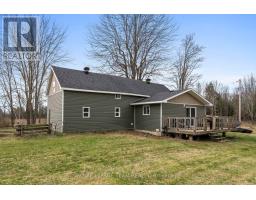3 Bedroom
1 Bathroom
1,100 - 1,500 ft2
Fireplace
Forced Air
Acreage
$450,000
OPEN HOUSE SUNDAY 2-4 PM. Your Country Escape Awaits! Charming farmhouse on 40 acres of forest, pasture, and possibility - just south of Merrickville. Dreaming of peaceful country living with space to grow? This 3-bedroom farmhouse nestled on 40 acres offers the perfect mix of privacy, potential, and natural beauty - ideal for handy buyers, hobby farmers, and outdoor enthusiasts alike. Set back from the road, the home welcomes you with a classic covered front porch, perfect for relaxing in the shade with a cool drink on a hot day. Inside, the open-concept kitchen, dining, and living area is bright and inviting, with patio doors leading to a rear deck for the BBQ and easy summer entertaining. The main floor also features a generous sized bedroom with cheater access to an updated 4-piece bath, plus a laundry room for added convenience. Upstairs, a loft-style family room connects to a second bedroom and a spacious primary suite with a large bedroom featuring an electric fireplace, walk-in closet, and roughed-in ensuite - mostly wired and plumbed, ready for finishing.The land is a true highlight with a mix of mature forest, open pasture, sandy trails, and a tranquil pond for the ducks and geese. Ample fencing makes it ideal for animals and open up small-scale farming possibilities. Outbuildings include a 90' x 30' barn (with hydro and water), a 60' x 20' secondary barn - both need some TLC. The detached 1,200 sq ft 2-car garage/workshop with full concrete floor and loft storage is partially heated and great for year-round use. High efficiency heating is provided by an outdoor wood-fired 'Polar Furnace' with a forced air system with electric backup for peace of mind for the house. Most windows were replaced in 2015, Vinyl siding and shingles in 2016, and upgraded to 200-amp electrical service. A rare chance to own 40 acres with a solid home and room to grow, just minutes from Merrickville. Come explore the possibilities! Book your showing today, this one won't last long! (id:43934)
Open House
This property has open houses!
Starts at:
2:00 pm
Ends at:
4:00 pm
Property Details
|
MLS® Number
|
X12118470 |
|
Property Type
|
Single Family |
|
Community Name
|
805 - Merrickville/Wolford Twp |
|
Features
|
Irregular Lot Size, Partially Cleared, Sump Pump |
|
Parking Space Total
|
10 |
|
Structure
|
Deck, Porch, Workshop, Barn, Outbuilding |
Building
|
Bathroom Total
|
1 |
|
Bedrooms Above Ground
|
3 |
|
Bedrooms Total
|
3 |
|
Age
|
100+ Years |
|
Amenities
|
Fireplace(s) |
|
Appliances
|
Water Heater, Water Softener, Dishwasher, Dryer, Hood Fan, Stove, Washer, Refrigerator |
|
Basement Development
|
Unfinished |
|
Basement Type
|
N/a (unfinished) |
|
Construction Style Attachment
|
Detached |
|
Exterior Finish
|
Vinyl Siding |
|
Fireplace Present
|
Yes |
|
Fireplace Total
|
1 |
|
Foundation Type
|
Stone |
|
Heating Fuel
|
Wood |
|
Heating Type
|
Forced Air |
|
Stories Total
|
2 |
|
Size Interior
|
1,100 - 1,500 Ft2 |
|
Type
|
House |
Parking
Land
|
Acreage
|
Yes |
|
Sewer
|
Septic System |
|
Size Depth
|
718 Ft |
|
Size Frontage
|
1725 Ft |
|
Size Irregular
|
1725 X 718 Ft ; Lot Deeper On East Side Of Property. |
|
Size Total Text
|
1725 X 718 Ft ; Lot Deeper On East Side Of Property.|25 - 50 Acres |
Rooms
| Level |
Type |
Length |
Width |
Dimensions |
|
Second Level |
Other |
1.67 m |
3.25 m |
1.67 m x 3.25 m |
|
Second Level |
Loft |
3.12 m |
4.35 m |
3.12 m x 4.35 m |
|
Second Level |
Primary Bedroom |
4.9 m |
4.83 m |
4.9 m x 4.83 m |
|
Second Level |
Bedroom |
4.9 m |
1 m |
4.9 m x 1 m |
|
Second Level |
Other |
4.9 m |
3.15 m |
4.9 m x 3.15 m |
|
Basement |
Utility Room |
3.46 m |
6.99 m |
3.46 m x 6.99 m |
|
Main Level |
Foyer |
2.84 m |
2.04 m |
2.84 m x 2.04 m |
|
Main Level |
Living Room |
5.41 m |
4.85 m |
5.41 m x 4.85 m |
|
Main Level |
Kitchen |
3.46 m |
6.05 m |
3.46 m x 6.05 m |
|
Main Level |
Laundry Room |
2.37 m |
2.04 m |
2.37 m x 2.04 m |
|
Main Level |
Bathroom |
4.04 m |
2.75 m |
4.04 m x 2.75 m |
|
Main Level |
Bedroom |
5.13 m |
4.25 m |
5.13 m x 4.25 m |
https://www.realtor.ca/real-estate/28247242/275-weedmark-road-merrickville-wolford-805-merrickvillewolford-twp







