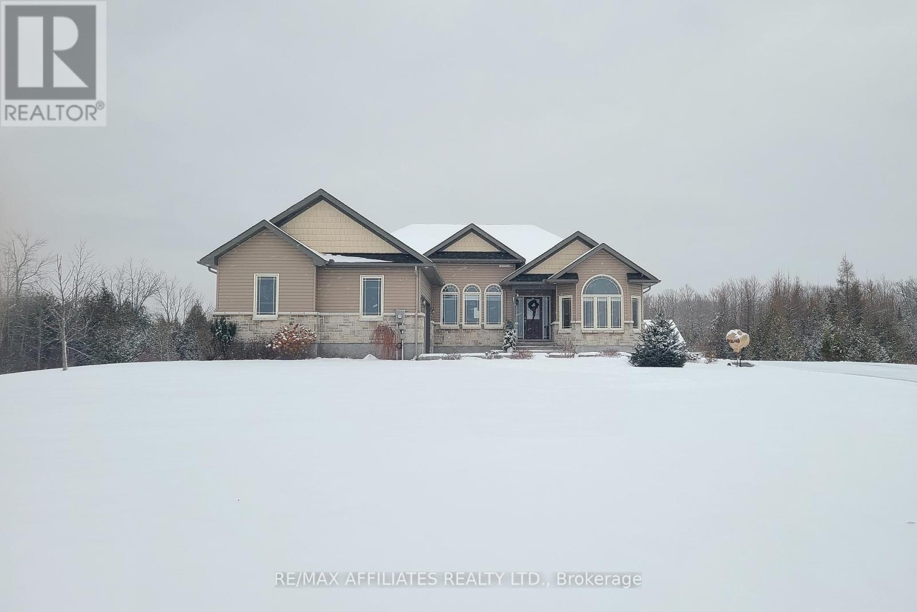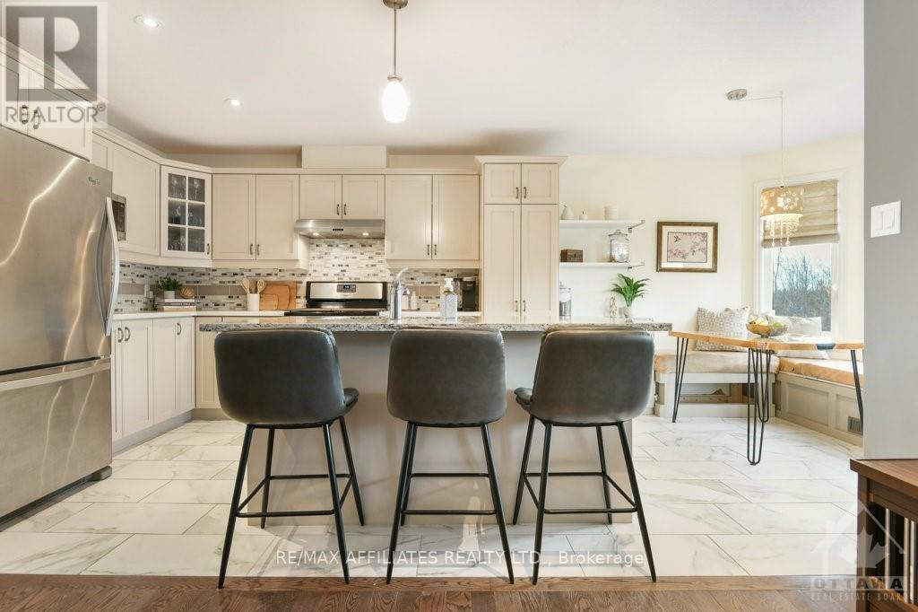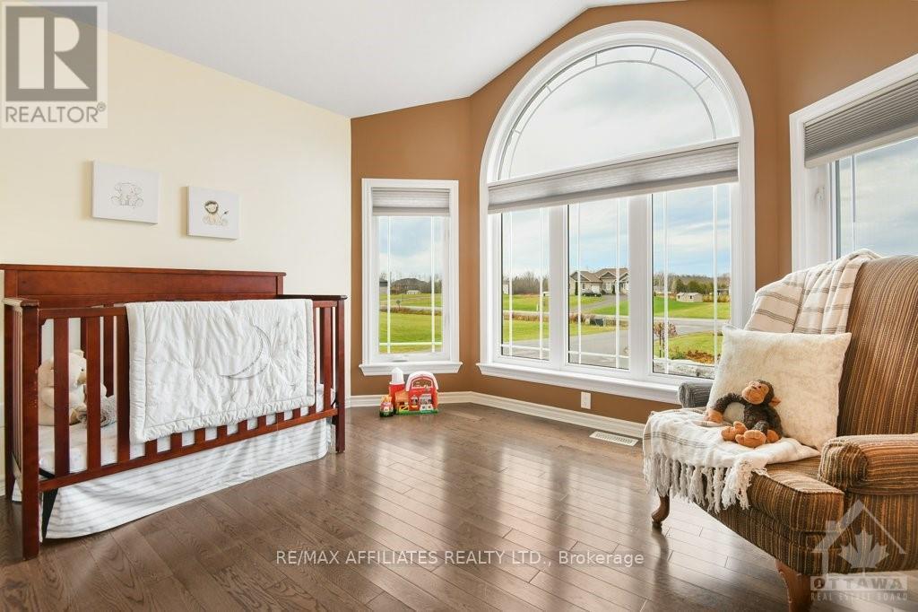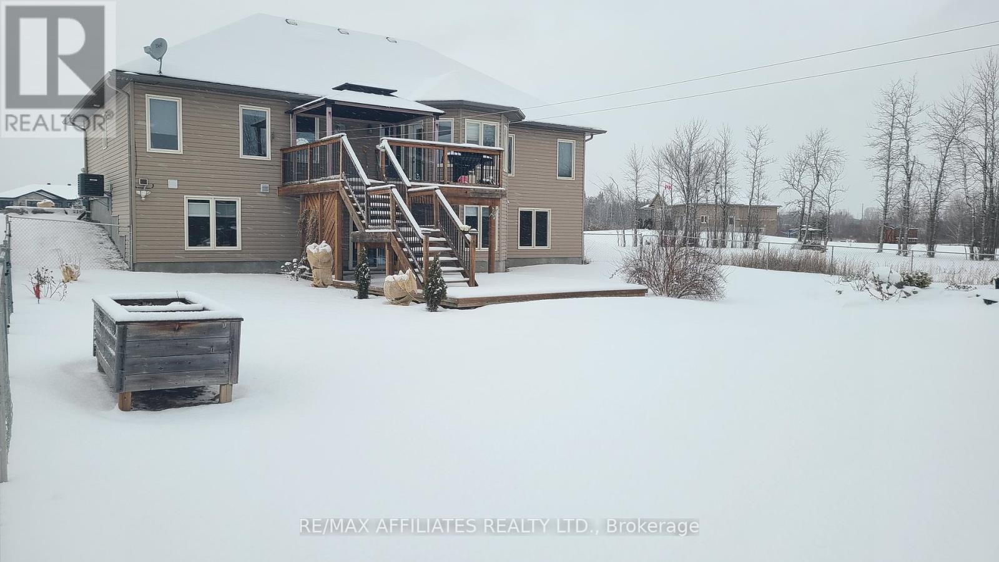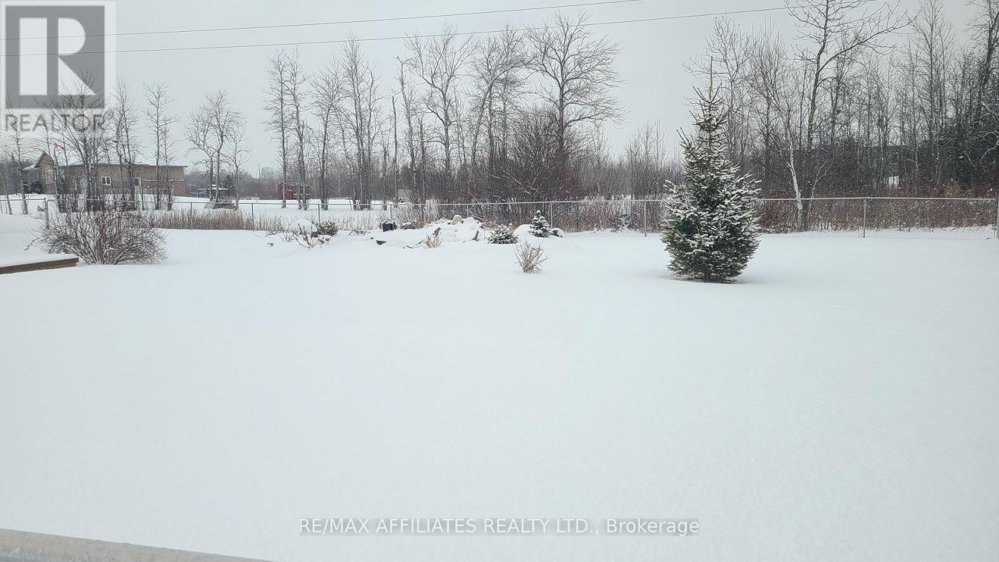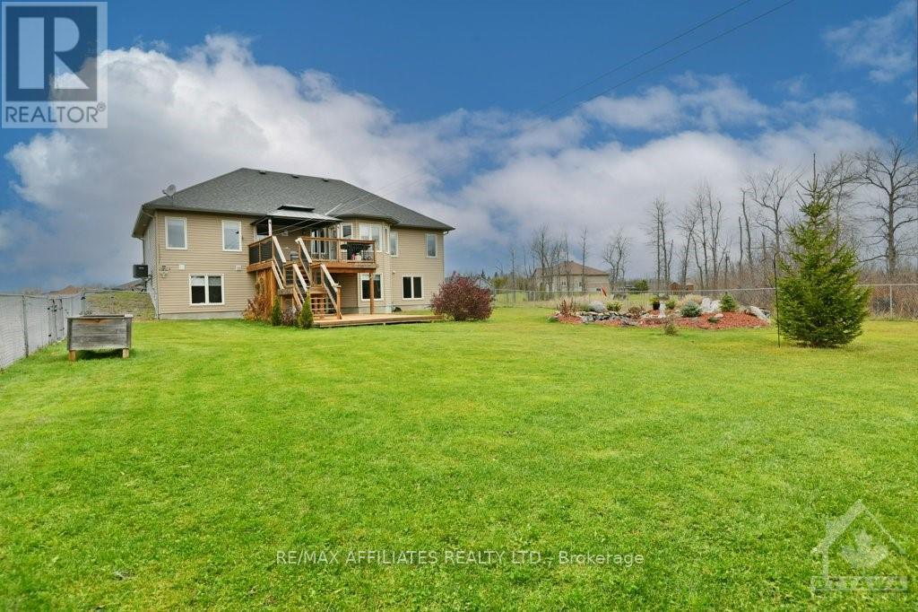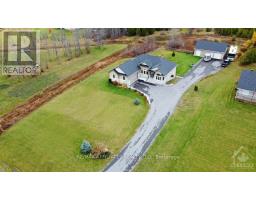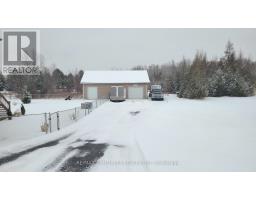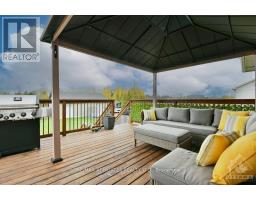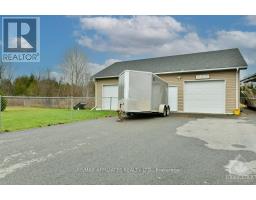3 Bedroom
3 Bathroom
Bungalow
Fireplace
Central Air Conditioning
Forced Air
Landscaped
$1,195,000
Welcome to Creekside, a charming 3-bedroom, 2.5-bath bungalow nestled on a spacious 1.4-acre lot in the sought-after Country Lane Estates. Featuring an inviting stone fireplace as the heart of the open living area, seamlessly connected to the dining room & a well-equipped kitchen with an eat-in nook. Step out from the kitchen to a two-tiered deck ideal for BBQs & outdoor gatherings. Enjoy the ease of main-floor laundry, with inside entry to the attached 2-car garage. The primary suite boasts a private 4pc ensuite, c/w traditional & walk-in closet. The finished basement includes a partial bath, a generous family room with walkout access to a beautifully landscaped, fully fenced backyard with a pond. Additionally, theres an office or potential bedroom awaiting finishing touches. A detached garage that is insulated, powered, & has a concrete slab. Bonus! paved pad for RV or boat parking adjacent to detached garage. Enjoy serene estate living minutes to Carleton Place & highway access. (id:43934)
Property Details
|
MLS® Number
|
X10419026 |
|
Property Type
|
Single Family |
|
Neigbourhood
|
Country Lane Estates |
|
Community Name
|
910 - Beckwith Twp |
|
Easement
|
Easement |
|
Parking Space Total
|
7 |
|
Structure
|
Deck, Workshop |
Building
|
Bathroom Total
|
3 |
|
Bedrooms Above Ground
|
3 |
|
Bedrooms Total
|
3 |
|
Amenities
|
Fireplace(s) |
|
Appliances
|
Water Treatment, Dishwasher, Dryer, Hood Fan, Stove, Washer, Refrigerator |
|
Architectural Style
|
Bungalow |
|
Basement Development
|
Partially Finished |
|
Basement Type
|
Full (partially Finished) |
|
Construction Style Attachment
|
Detached |
|
Cooling Type
|
Central Air Conditioning |
|
Exterior Finish
|
Brick, Vinyl Siding |
|
Fireplace Present
|
Yes |
|
Fireplace Total
|
1 |
|
Foundation Type
|
Concrete |
|
Half Bath Total
|
1 |
|
Heating Fuel
|
Natural Gas |
|
Heating Type
|
Forced Air |
|
Stories Total
|
1 |
|
Type
|
House |
|
Utility Water
|
Drilled Well |
Parking
|
Attached Garage
|
|
|
Inside Entry
|
|
Land
|
Acreage
|
No |
|
Fence Type
|
Fenced Yard |
|
Landscape Features
|
Landscaped |
|
Sewer
|
Septic System |
|
Size Frontage
|
150 Ft ,3 In |
|
Size Irregular
|
150.26 Ft ; 1 |
|
Size Total Text
|
150.26 Ft ; 1|1/2 - 1.99 Acres |
|
Surface Water
|
Pond Or Stream |
|
Zoning Description
|
R - Residential |
Rooms
| Level |
Type |
Length |
Width |
Dimensions |
|
Basement |
Family Room |
10.51 m |
4.47 m |
10.51 m x 4.47 m |
|
Main Level |
Living Room |
3.99 m |
4.26 m |
3.99 m x 4.26 m |
|
Main Level |
Kitchen |
6.27 m |
2.47 m |
6.27 m x 2.47 m |
|
Main Level |
Dining Room |
3.38 m |
3.1 m |
3.38 m x 3.1 m |
|
Main Level |
Bedroom |
2.77 m |
3.56 m |
2.77 m x 3.56 m |
|
Main Level |
Bedroom |
3.56 m |
3.38 m |
3.56 m x 3.38 m |
|
Main Level |
Bathroom |
1.57 m |
2.56 m |
1.57 m x 2.56 m |
|
Main Level |
Laundry Room |
2.76 m |
2.26 m |
2.76 m x 2.26 m |
|
Main Level |
Primary Bedroom |
3.78 m |
4.26 m |
3.78 m x 4.26 m |
|
Main Level |
Bathroom |
2.64 m |
3.12 m |
2.64 m x 3.12 m |
Utilities
|
Natural Gas Available
|
Available |
https://www.realtor.ca/real-estate/27623721/275-country-lane-drive-beckwith-910-beckwith-twp


