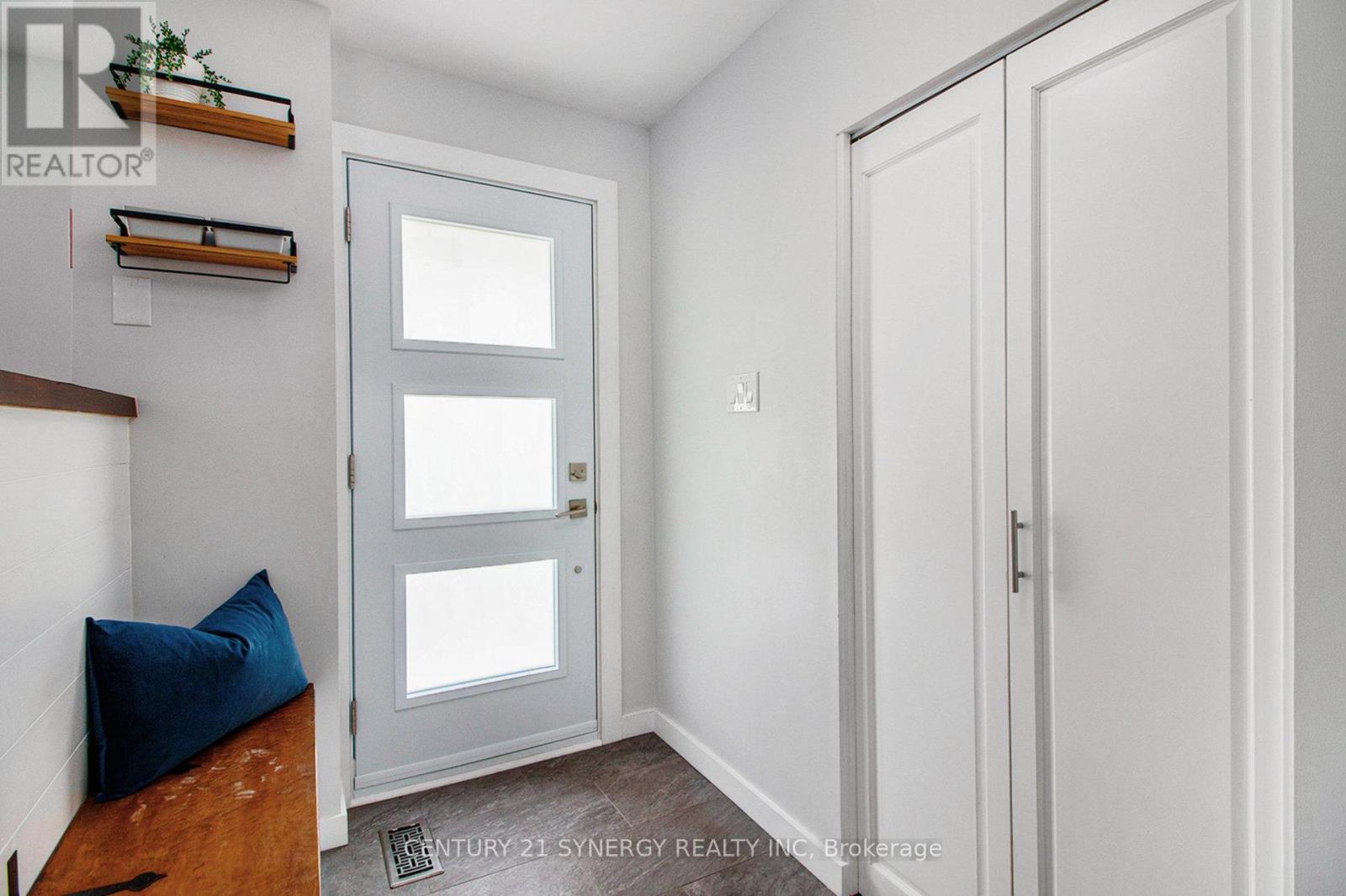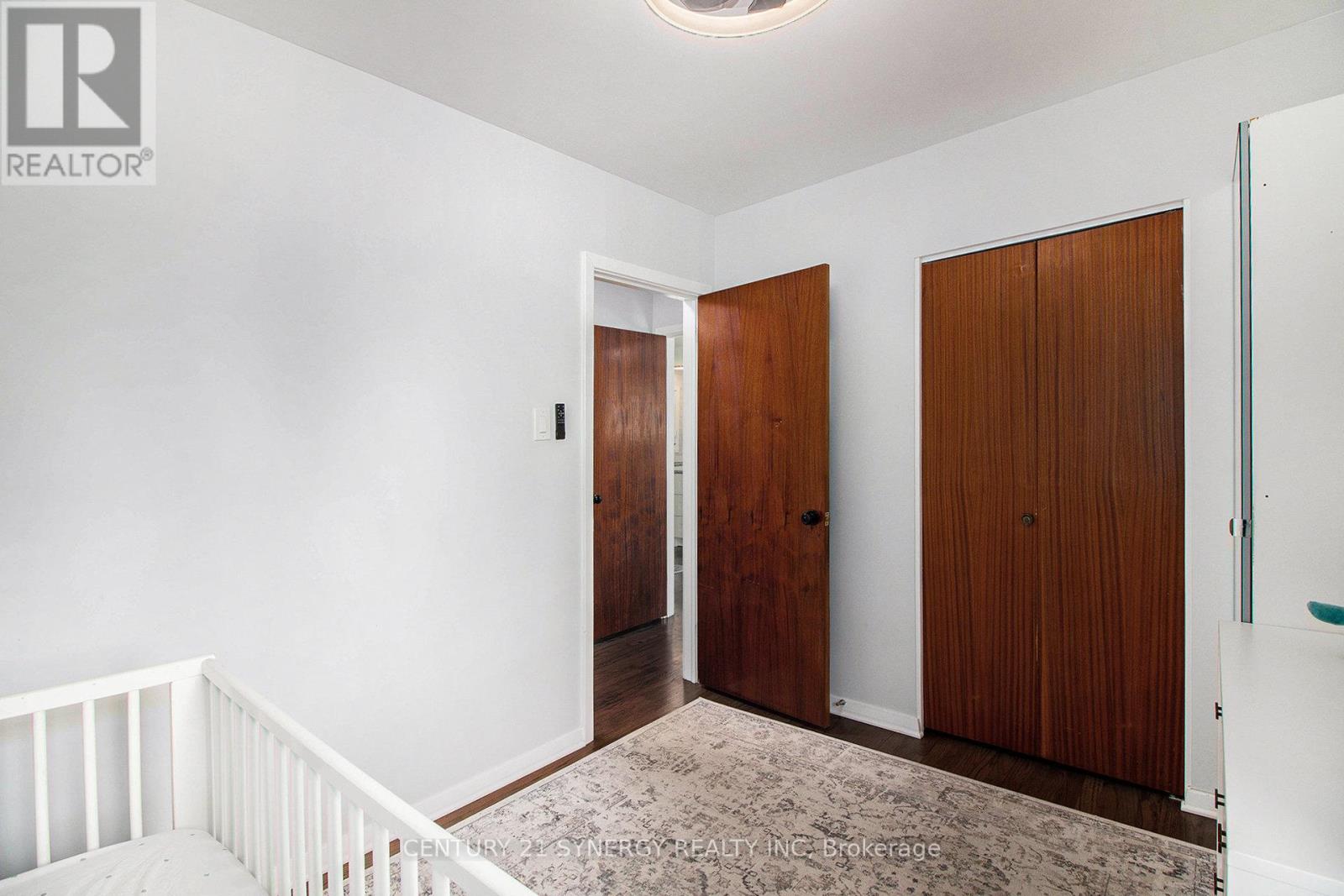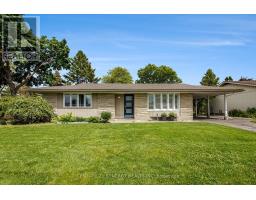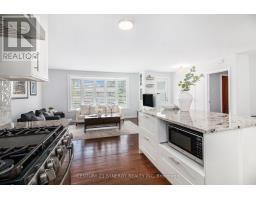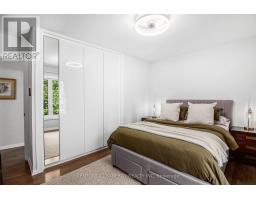2742 Ulster Crescent Ottawa, Ontario K1V 8J6
$724,900
Discover the charm of this meticulously maintained Campeau-built bungalow at 2742 Ulster Crescent, nestled on a tranquil street in the highly desirable Riverside Park neighbourhood. The main floor has been thoughtfully renovated to provide a modern and convenient living experience, seamlessly blending contemporary style with classic comfort. The inviting living room features a large bay window that floods the space with natural light creating a warm and welcoming atmosphere. The open-concept design flows effortlessly into the dining area and a stunning kitchen, with a huge island, perfect for entertaining family and friends. This home boasts three generously sized bedrooms, each designed with modern finishes, along with a beautifully updated full bath, ensuring comfort and convenience for the entire family. Step outside to your private oasis - a fully screened-in porch that allows you to savour serene evenings while overlooking the beautifully landscaped yard with a natural gas hookup for outdoor grilling. The outdoor space is lined with mature trees, providing a picturesque backdrop for family gatherings, playtime, or simply enjoying time outside. Located just moments away from Mooney's Bay, local parks, and shopping amenities, this home offers the ideal blend of peaceful living and convenient access to everything you need. Don't miss your chance to own this gem in a sought-after location. Upgrades include HRV (2025), Siding (2024), Shingles, facia, eavestrough (2022), Upper level windows and front door (2020), Kitchen (2019), AC (2018), Furnace and Hot Water Heater (2017) (id:43934)
Open House
This property has open houses!
2:00 pm
Ends at:4:00 pm
2:00 pm
Ends at:4:00 pm
Property Details
| MLS® Number | X12181776 |
| Property Type | Single Family |
| Community Name | 4605 - Riverside Park |
| Amenities Near By | Beach |
| Features | Lane |
| Parking Space Total | 3 |
| Structure | Patio(s), Porch |
Building
| Bathroom Total | 2 |
| Bedrooms Above Ground | 3 |
| Bedrooms Total | 3 |
| Appliances | Dishwasher, Dryer, Hood Fan, Stove, Washer, Refrigerator |
| Architectural Style | Bungalow |
| Basement Development | Partially Finished |
| Basement Type | Full (partially Finished) |
| Construction Style Attachment | Detached |
| Cooling Type | Central Air Conditioning |
| Exterior Finish | Brick Facing, Vinyl Siding |
| Foundation Type | Concrete |
| Half Bath Total | 1 |
| Heating Fuel | Natural Gas |
| Heating Type | Forced Air |
| Stories Total | 1 |
| Size Interior | 1,100 - 1,500 Ft2 |
| Type | House |
| Utility Water | Municipal Water |
Parking
| Carport | |
| Garage |
Land
| Acreage | No |
| Land Amenities | Beach |
| Sewer | Sanitary Sewer |
| Size Depth | 111 Ft ,7 In |
| Size Frontage | 103 Ft ,8 In |
| Size Irregular | 103.7 X 111.6 Ft |
| Size Total Text | 103.7 X 111.6 Ft |
Rooms
| Level | Type | Length | Width | Dimensions |
|---|---|---|---|---|
| Lower Level | Office | 6.88 m | 3.36 m | 6.88 m x 3.36 m |
| Lower Level | Utility Room | 6.21 m | 3.44 m | 6.21 m x 3.44 m |
| Main Level | Living Room | 4.58 m | 3.77 m | 4.58 m x 3.77 m |
| Main Level | Kitchen | 3.43 m | 3.53 m | 3.43 m x 3.53 m |
| Main Level | Dining Room | 2.55 m | 3.54 m | 2.55 m x 3.54 m |
| Main Level | Primary Bedroom | 4.25 m | 3.54 m | 4.25 m x 3.54 m |
| Main Level | Bathroom | 1.75 m | 3.54 m | 1.75 m x 3.54 m |
| Main Level | Bedroom 2 | 2.9 m | 3.65 m | 2.9 m x 3.65 m |
| Main Level | Bedroom 3 | 3.26 m | 2.53 m | 3.26 m x 2.53 m |
https://www.realtor.ca/real-estate/28385196/2742-ulster-crescent-ottawa-4605-riverside-park
Contact Us
Contact us for more information



