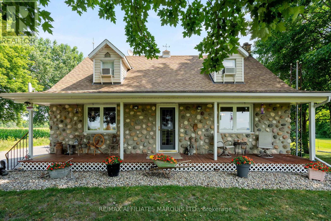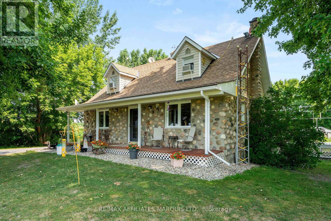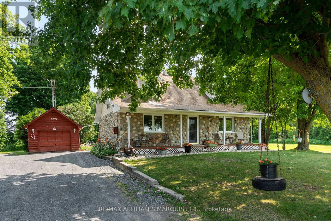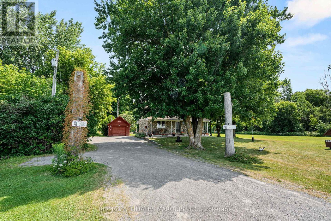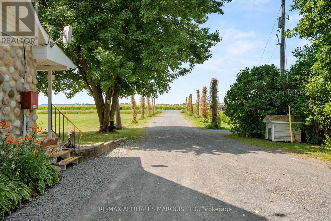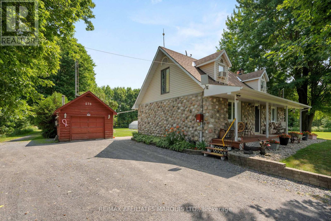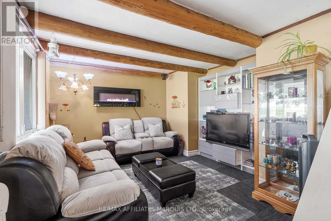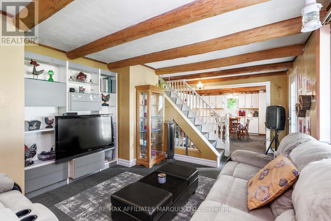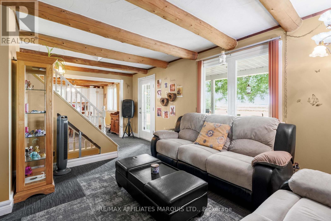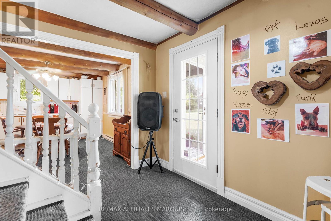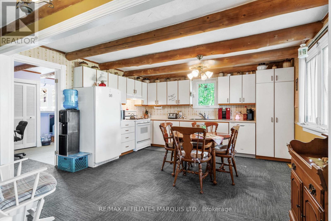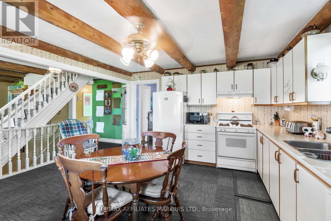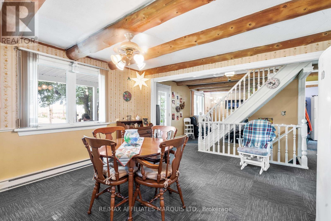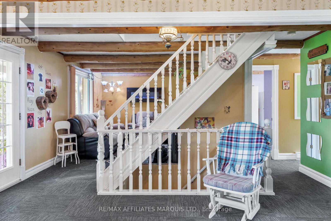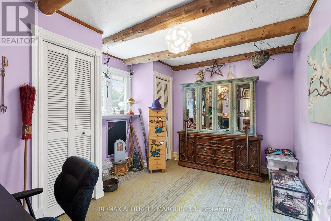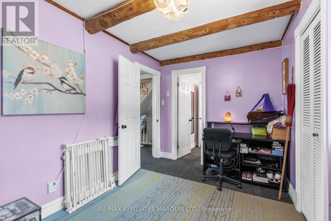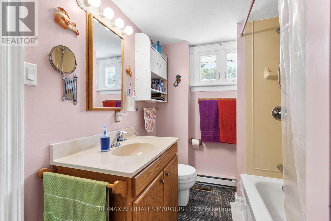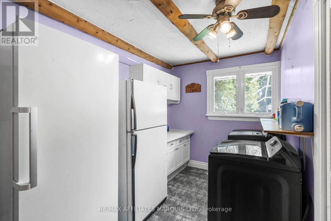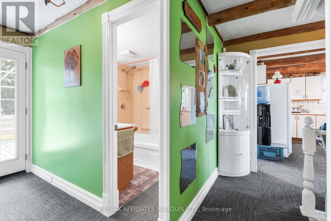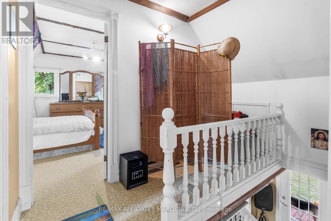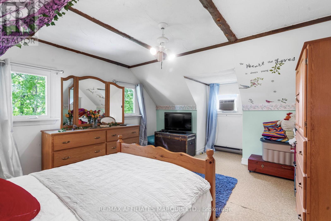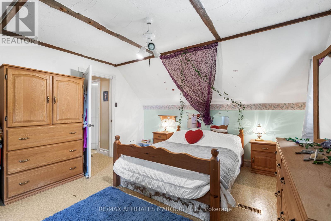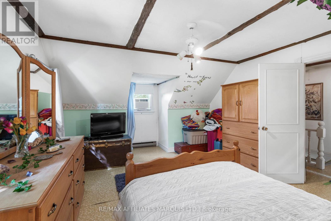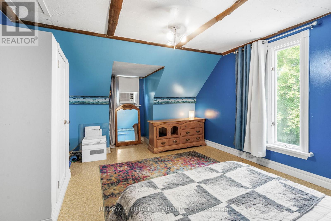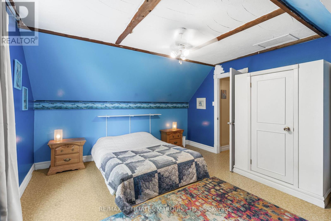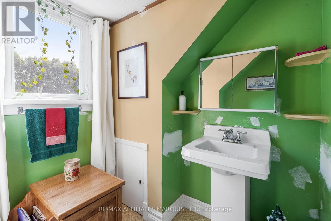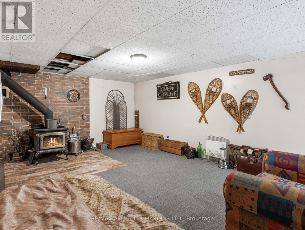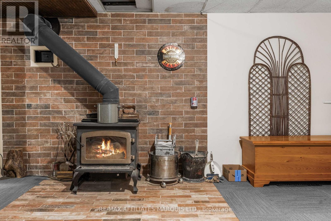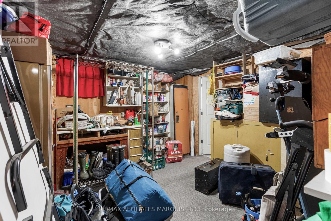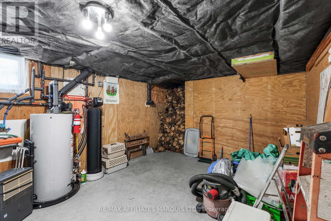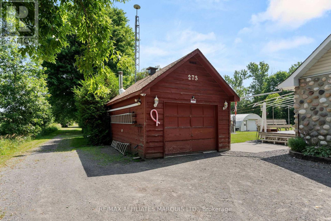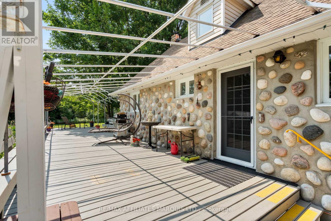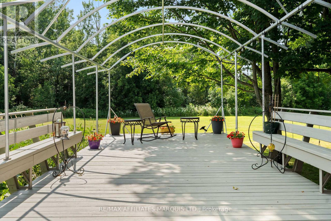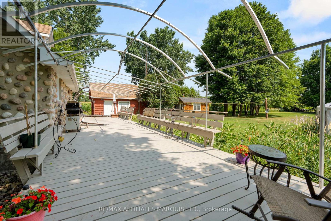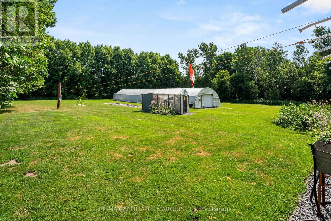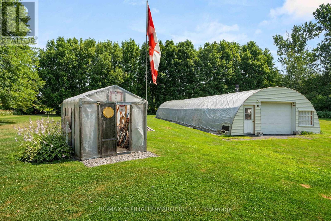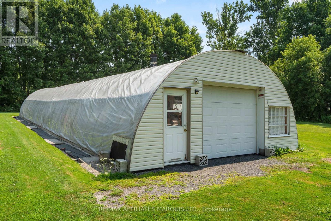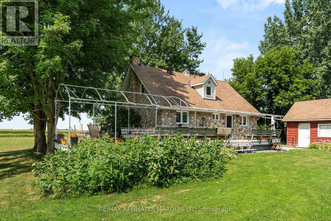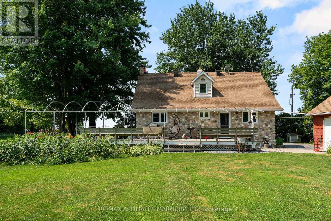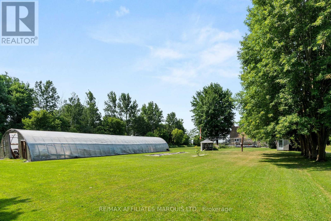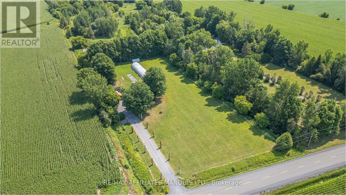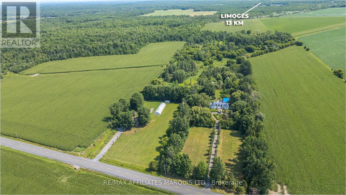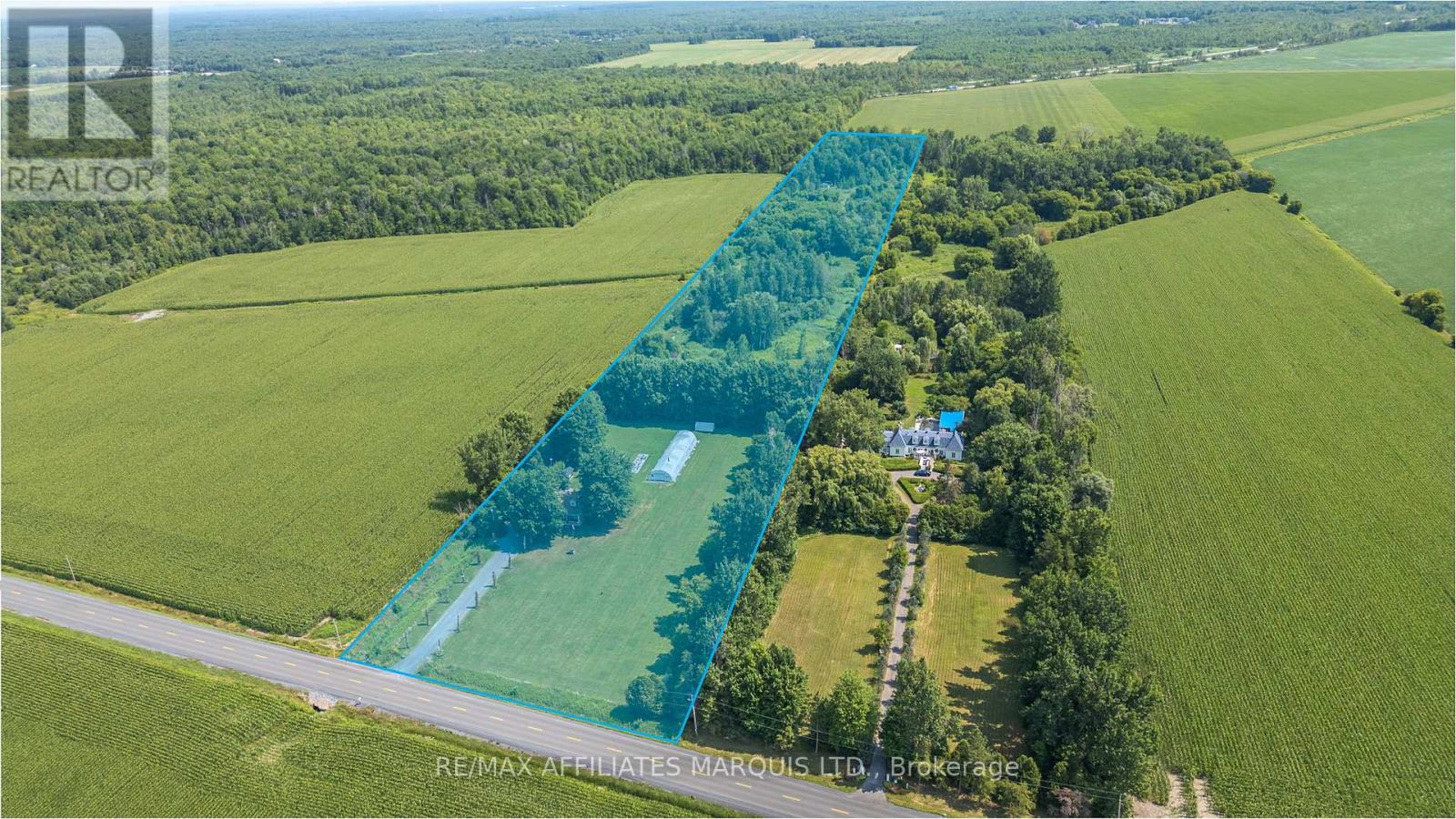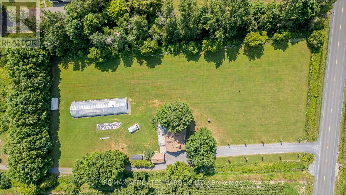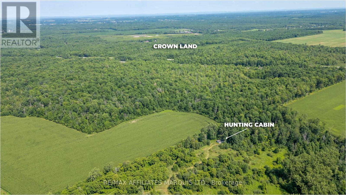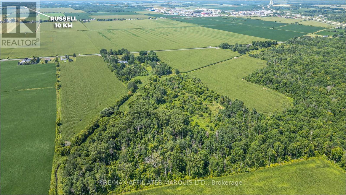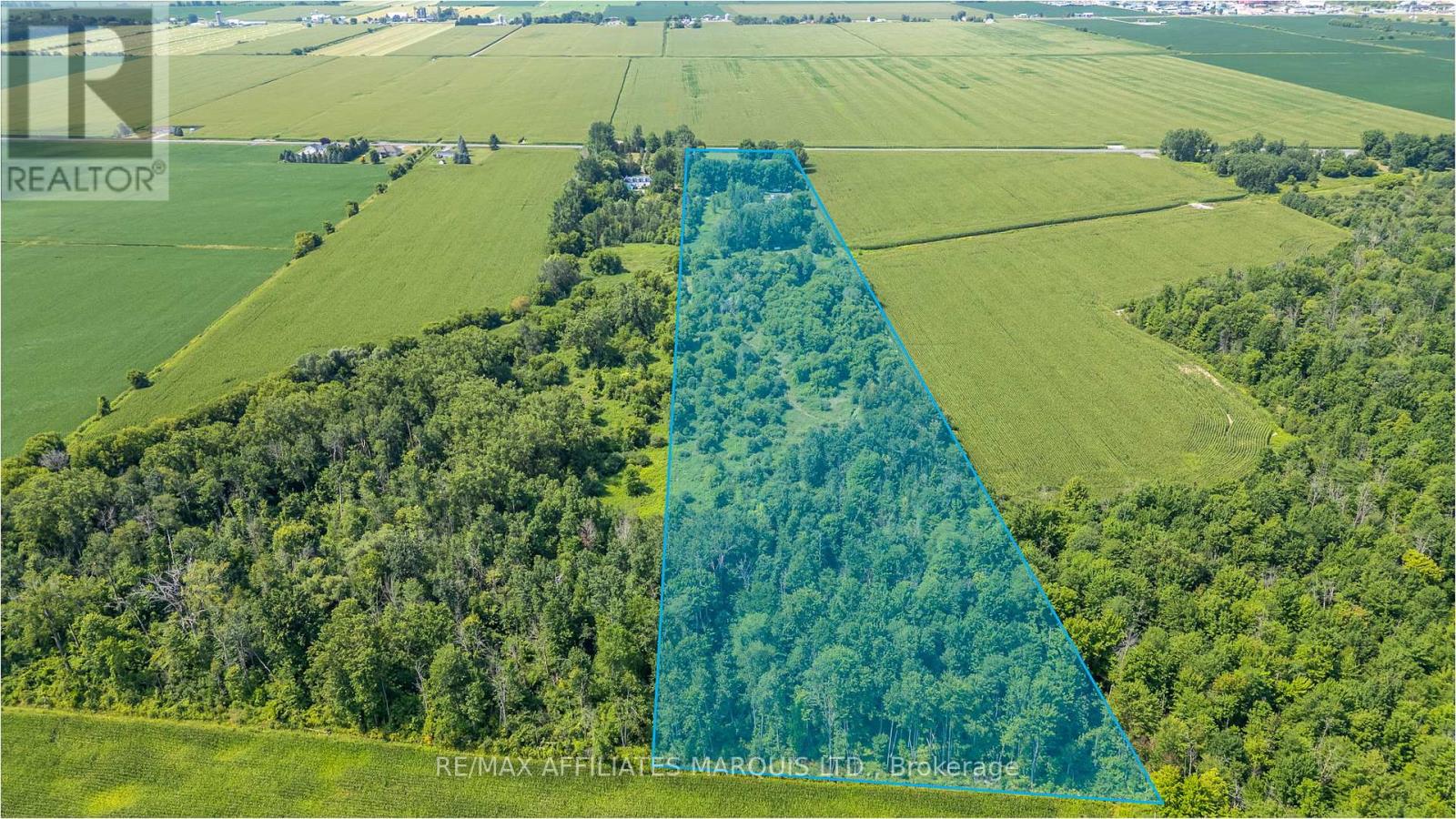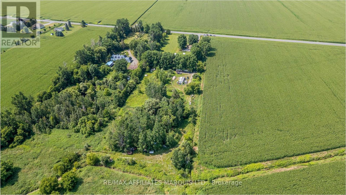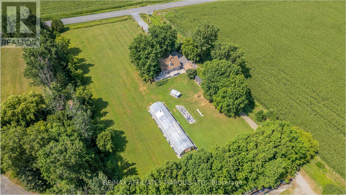4 Bedroom
2 Bathroom
1,500 - 2,000 ft2
Fireplace
Window Air Conditioner
Baseboard Heaters
Acreage
$849,300
Nestled on a private 13-acre homestead backing onto 68 acres of pristine Crown Land, this country home retreat is every hunter and outdoorsman's dream. Located minutes from Hwy 417 and only 17 minutes from downtown Ottawa, with the communities of Vars, Limoges, and Embrun all within 5-10 minutes. This property offers the perfect blend of rural tranquility and city convenience. This Canadian Style 1 1/2 story home features a field stone exterior, 3 spacious bedrooms and 1.5 bathrooms, Rec room in basement and a soft hot tub room with a shower. The cozy and welcoming interior opens to a full-length covered porch perfect for enjoying peaceful mornings surrounded by nature. The exterior is as functional as it is charming, with a detached 1-car garage and a massive 25' x 100' greenhouse ideal for gardening, homesteading, or small-scale farming, a 14'x50' outdoor garden with a self watering system (cold water, monitor, nutrients), a 5'x8' Garden shed, another 8'x10' green house and many more storage containers . Outdoors, you'll find a sprawling 3-acre landscaped yard under mature trees, perfect for the kids to enjoy and play soccer, an added bonus to this property is the 11-person hunting cabin (TLC needed) tucked deeper into the property perfect for getaways, group hunts, camping or rustic lodging. Whether you're seeking a serene country lifestyle, hobby farm potential, or a secluded base for outdoor adventures, this unique property offers endless possibilities. (id:43934)
Property Details
|
MLS® Number
|
X12327811 |
|
Property Type
|
Single Family |
|
Community Name
|
603 - Russell Twp |
|
Features
|
Wooded Area, Open Space, Conservation/green Belt |
|
Parking Space Total
|
9 |
|
Structure
|
Deck, Greenhouse, Outbuilding |
Building
|
Bathroom Total
|
2 |
|
Bedrooms Above Ground
|
3 |
|
Bedrooms Below Ground
|
1 |
|
Bedrooms Total
|
4 |
|
Age
|
31 To 50 Years |
|
Appliances
|
Water Treatment, Blinds, Stove, Refrigerator |
|
Basement Development
|
Partially Finished |
|
Basement Type
|
N/a (partially Finished) |
|
Ceiling Type
|
Suspended Ceiling |
|
Construction Style Attachment
|
Detached |
|
Cooling Type
|
Window Air Conditioner |
|
Exterior Finish
|
Stone, Vinyl Siding |
|
Fireplace Present
|
Yes |
|
Fireplace Total
|
1 |
|
Fireplace Type
|
Woodstove |
|
Foundation Type
|
Block |
|
Half Bath Total
|
1 |
|
Heating Fuel
|
Electric |
|
Heating Type
|
Baseboard Heaters |
|
Stories Total
|
2 |
|
Size Interior
|
1,500 - 2,000 Ft2 |
|
Type
|
House |
|
Utility Water
|
Drilled Well, Dug Well |
Parking
Land
|
Acreage
|
Yes |
|
Sewer
|
Septic System |
|
Size Depth
|
233 Ft |
|
Size Frontage
|
243 Ft ,2 In |
|
Size Irregular
|
243.2 X 233 Ft |
|
Size Total Text
|
243.2 X 233 Ft|10 - 24.99 Acres |
|
Zoning Description
|
A2 |
Rooms
| Level |
Type |
Length |
Width |
Dimensions |
|
Second Level |
Bedroom 2 |
4.04 m |
4.57 m |
4.04 m x 4.57 m |
|
Second Level |
Bedroom 3 |
4.04 m |
4.57 m |
4.04 m x 4.57 m |
|
Second Level |
Bathroom |
1.91 m |
1.91 m |
1.91 m x 1.91 m |
|
Basement |
Other |
3.96 m |
3.96 m |
3.96 m x 3.96 m |
|
Basement |
Other |
3.66 m |
5 m |
3.66 m x 5 m |
|
Basement |
Family Room |
6.05 m |
4.37 m |
6.05 m x 4.37 m |
|
Basement |
Bedroom 4 |
3.15 m |
4.24 m |
3.15 m x 4.24 m |
|
Main Level |
Kitchen |
4.42 m |
5.1 m |
4.42 m x 5.1 m |
|
Main Level |
Living Room |
3.97 m |
3.78 m |
3.97 m x 3.78 m |
|
Main Level |
Bathroom |
1.83 m |
2.74 m |
1.83 m x 2.74 m |
|
Main Level |
Laundry Room |
3.76 m |
2.24 m |
3.76 m x 2.24 m |
|
Main Level |
Bedroom |
4.01 m |
3.18 m |
4.01 m x 3.18 m |
Utilities
https://www.realtor.ca/real-estate/28697115/273-st-pierre-road-russell-603-russell-twp

