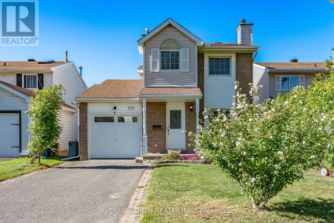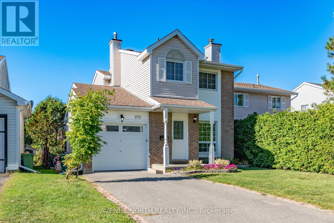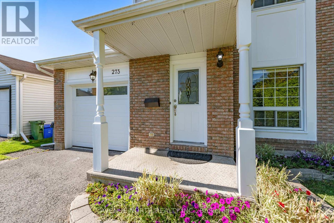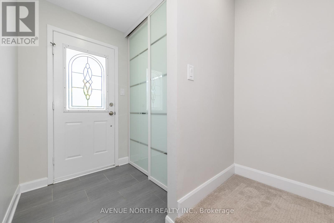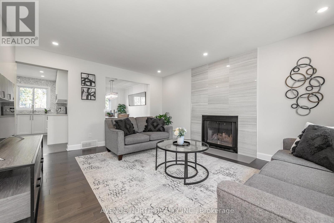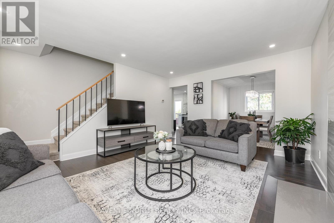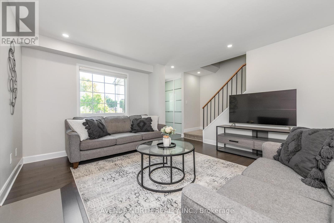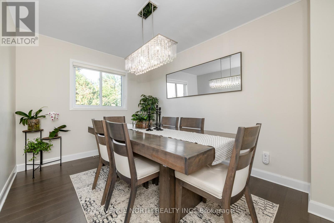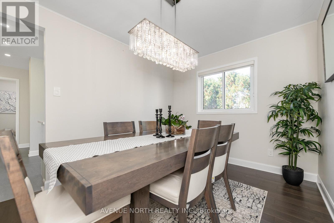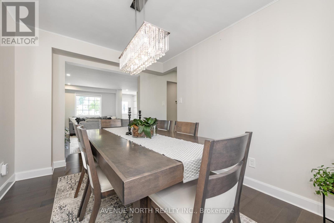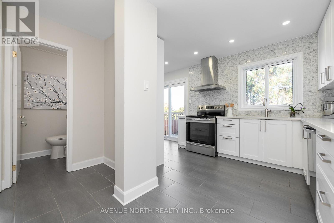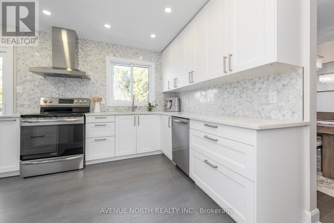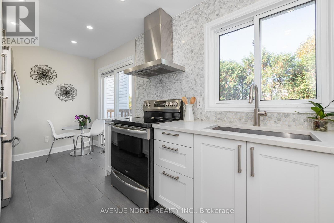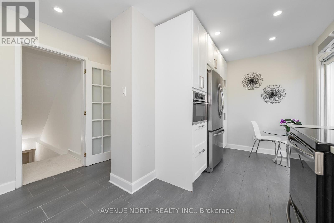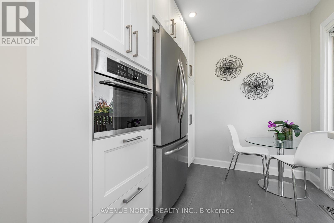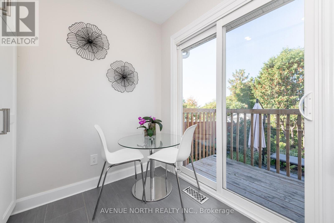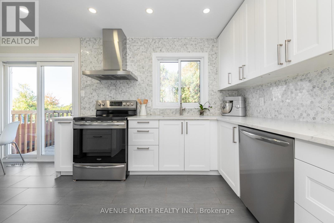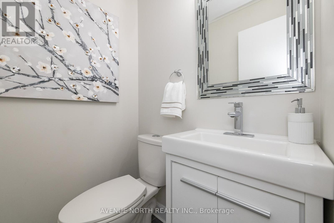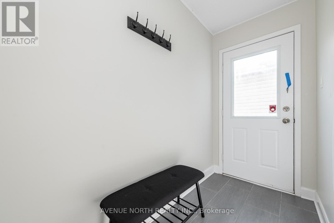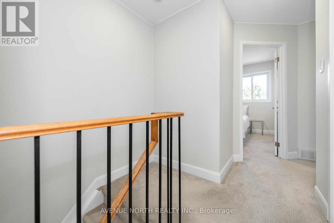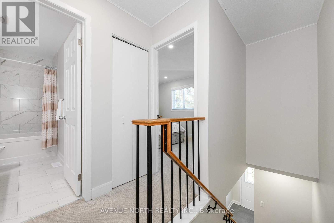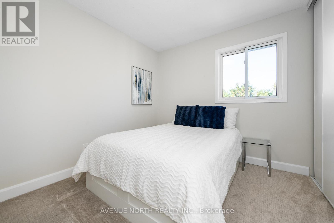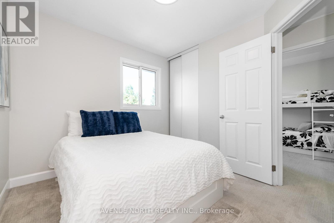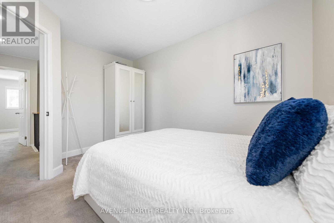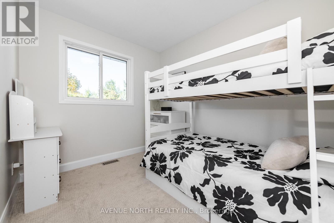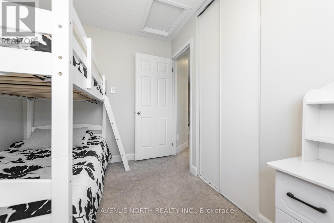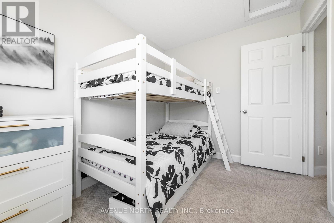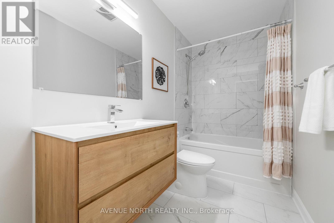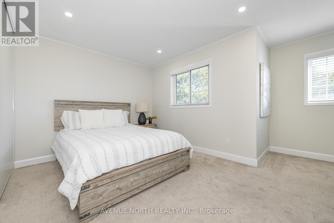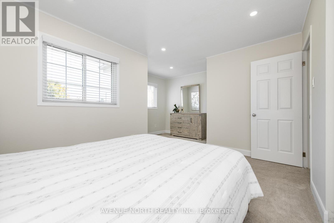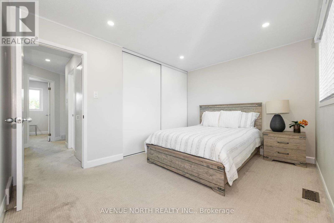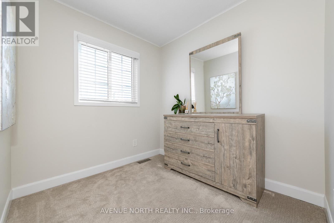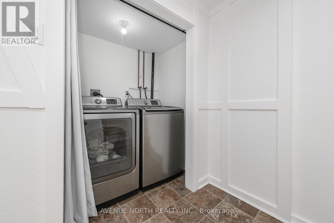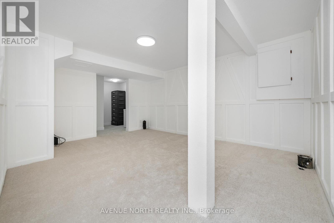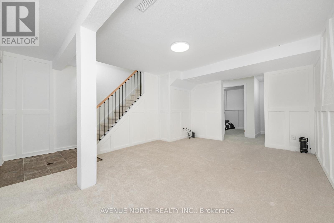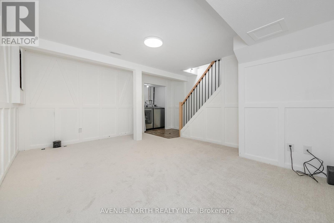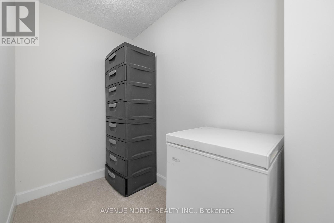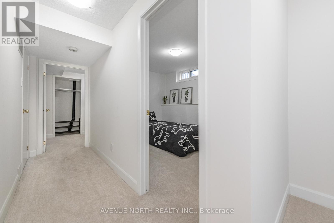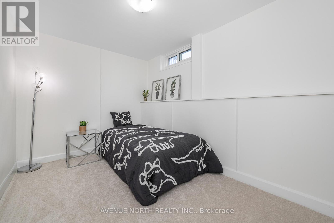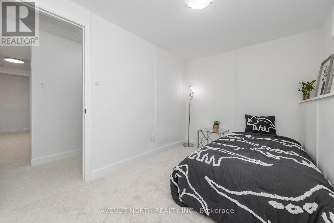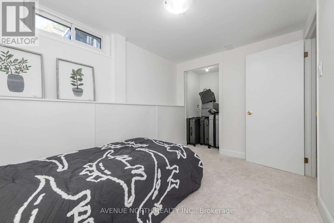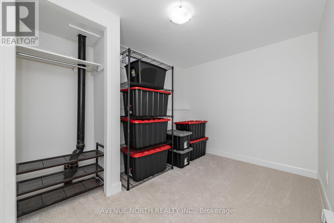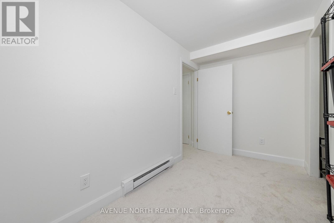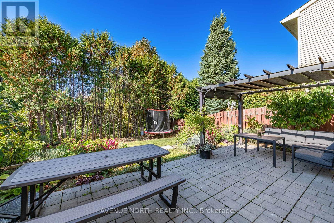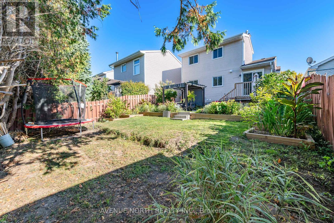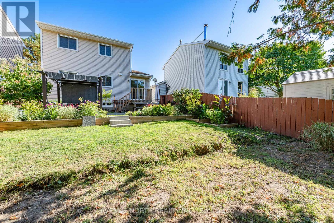5 Bedroom
2 Bathroom
1,100 - 1,500 ft2
Fireplace
Central Air Conditioning
Forced Air
Landscaped
$625,000
Beautifully FULLY UPDATED detached home with 3+2 bedrooms and 2 baths in a mature, family-friendly neighbourhood with NO REAR NEIGHBOURS! The main floor showcases hardwood and tile flooring throughout, a formal dining room and spacious living room with a wood-burning fireplace.The chef-inspired kitchen features stainless steel appliances (including hood fan and in-wall microwave), soft-close cabinetry, tile backsplash, and an abundance of storage/cupboard space.Upstairs you will find an upgraded full bathroom with plenty of counter space, tiled shower/tub, tile floors and spacious bedrooms with carpet.The fully finished basement offers exceptional versatility with two additional bedrooms and flexible space for a home office, gym, or rec room. Enjoy a landscaped backyard with pergola, mature gardens, and no rear neighbours. Conveniently located near schools, parks, shopping, and transit (Place d'Orleans). Updates Include: Main Floor Pot Lights, Upstairs Washroom, Basement: Carpet, Railings & Paint (2025), Basement Windows, Garage Door Replaced, Patio Door & Trim (2023), Total Kitchen Renovation, Kitchen Appliances, Hardwood on Main Floor, Upstairs Carpet, Main Floor Washroom (2020), Roof (2015), Furnace (2003) (id:43934)
Property Details
|
MLS® Number
|
X12444176 |
|
Property Type
|
Single Family |
|
Community Name
|
1102 - Bilberry Creek/Queenswood Heights |
|
Amenities Near By
|
Public Transit |
|
Equipment Type
|
Water Heater |
|
Features
|
Wooded Area, Gazebo |
|
Parking Space Total
|
3 |
|
Rental Equipment Type
|
Water Heater |
|
Structure
|
Deck |
Building
|
Bathroom Total
|
2 |
|
Bedrooms Above Ground
|
3 |
|
Bedrooms Below Ground
|
2 |
|
Bedrooms Total
|
5 |
|
Amenities
|
Fireplace(s) |
|
Appliances
|
Garage Door Opener Remote(s), Dishwasher, Dryer, Hood Fan, Microwave, Stove, Washer, Window Coverings, Refrigerator |
|
Basement Development
|
Finished |
|
Basement Type
|
N/a (finished) |
|
Construction Style Attachment
|
Detached |
|
Cooling Type
|
Central Air Conditioning |
|
Exterior Finish
|
Brick |
|
Fireplace Present
|
Yes |
|
Fireplace Total
|
1 |
|
Flooring Type
|
Tile, Hardwood |
|
Foundation Type
|
Poured Concrete |
|
Half Bath Total
|
1 |
|
Heating Fuel
|
Natural Gas |
|
Heating Type
|
Forced Air |
|
Stories Total
|
2 |
|
Size Interior
|
1,100 - 1,500 Ft2 |
|
Type
|
House |
|
Utility Water
|
Municipal Water |
Parking
Land
|
Acreage
|
No |
|
Fence Type
|
Fenced Yard |
|
Land Amenities
|
Public Transit |
|
Landscape Features
|
Landscaped |
|
Sewer
|
Sanitary Sewer |
|
Size Depth
|
100 Ft ,1 In |
|
Size Frontage
|
35 Ft |
|
Size Irregular
|
35 X 100.1 Ft |
|
Size Total Text
|
35 X 100.1 Ft |
Rooms
| Level |
Type |
Length |
Width |
Dimensions |
|
Second Level |
Primary Bedroom |
5.18 m |
4.27 m |
5.18 m x 4.27 m |
|
Second Level |
Bedroom |
3.05 m |
2.74 m |
3.05 m x 2.74 m |
|
Second Level |
Bedroom |
3.05 m |
2.44 m |
3.05 m x 2.44 m |
|
Second Level |
Bathroom |
3.05 m |
1.52 m |
3.05 m x 1.52 m |
|
Lower Level |
Recreational, Games Room |
4.7 m |
3.35 m |
4.7 m x 3.35 m |
|
Lower Level |
Bedroom |
3.66 m |
2.18 m |
3.66 m x 2.18 m |
|
Lower Level |
Laundry Room |
1.83 m |
1.22 m |
1.83 m x 1.22 m |
|
Lower Level |
Bedroom |
3.66 m |
2.54 m |
3.66 m x 2.54 m |
|
Main Level |
Foyer |
1.75 m |
1.42 m |
1.75 m x 1.42 m |
|
Main Level |
Living Room |
4.88 m |
3.96 m |
4.88 m x 3.96 m |
|
Main Level |
Kitchen |
5 m |
3.76 m |
5 m x 3.76 m |
|
Main Level |
Dining Room |
3.4 m |
2.74 m |
3.4 m x 2.74 m |
|
Main Level |
Mud Room |
2.87 m |
1.22 m |
2.87 m x 1.22 m |
https://www.realtor.ca/real-estate/28950068/273-cote-royale-crescent-ottawa-1102-bilberry-creekqueenswood-heights

