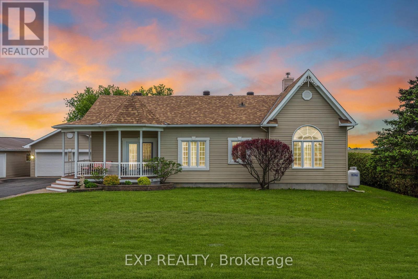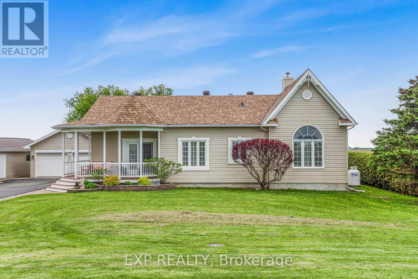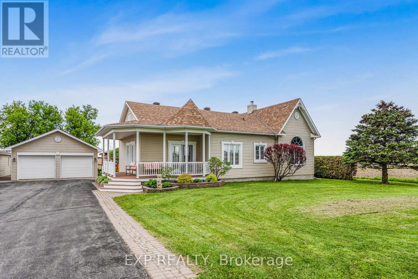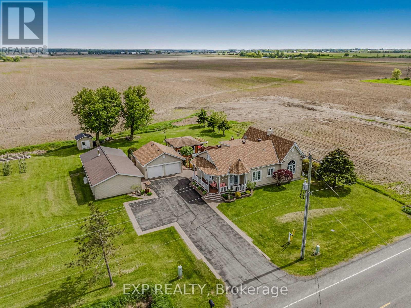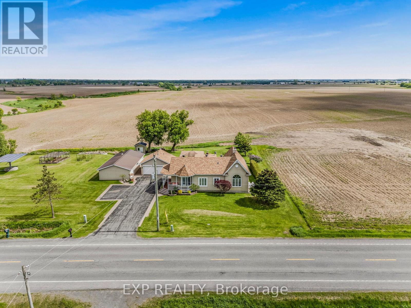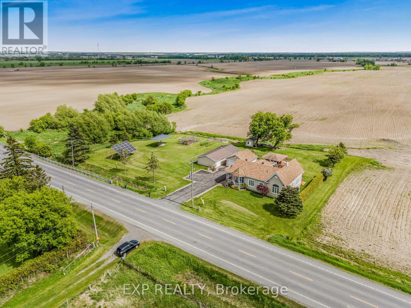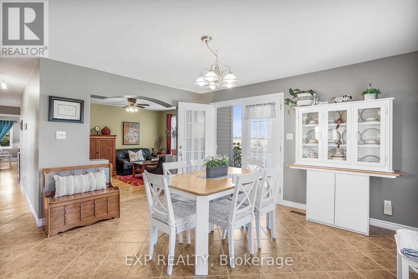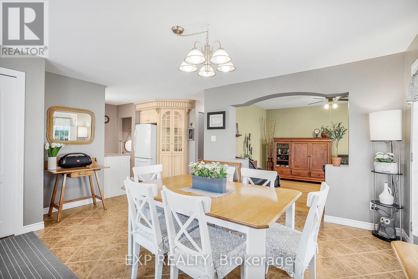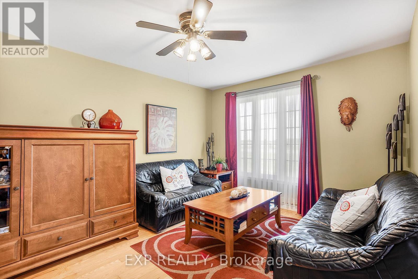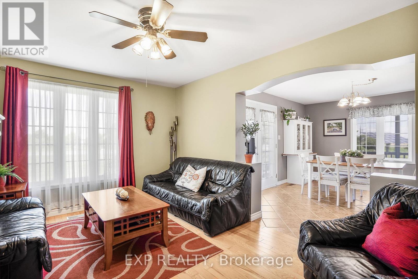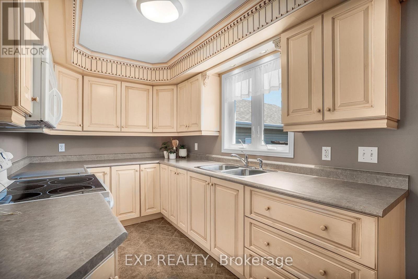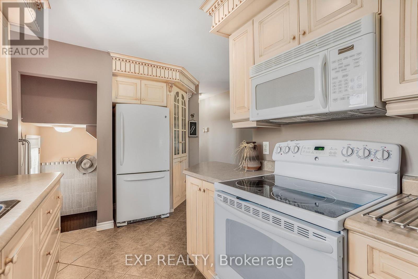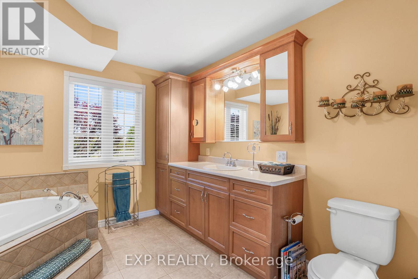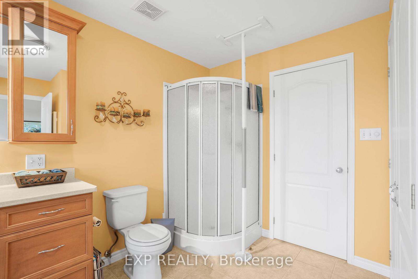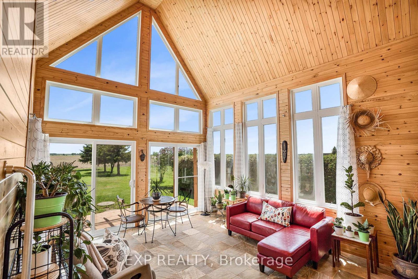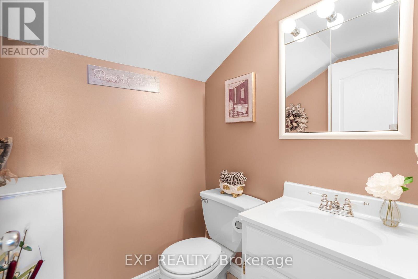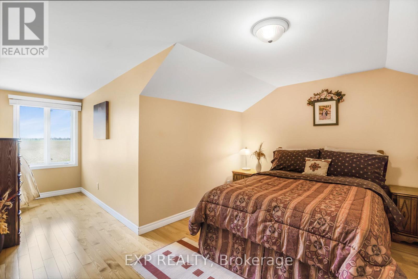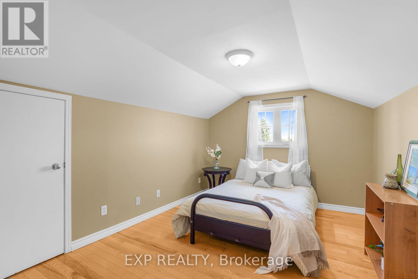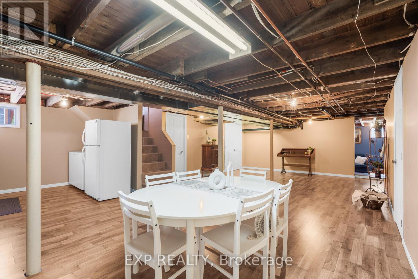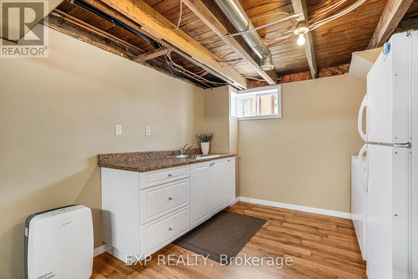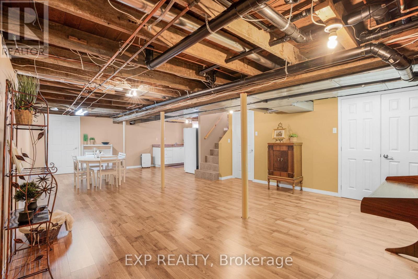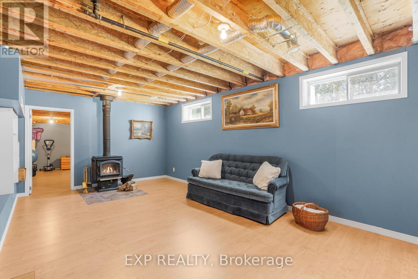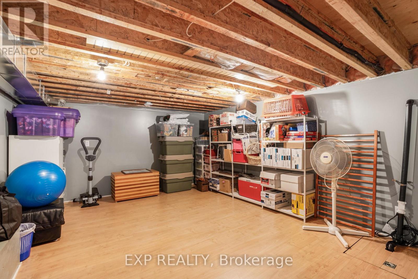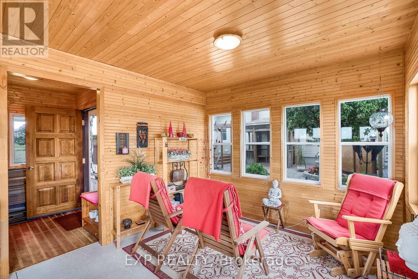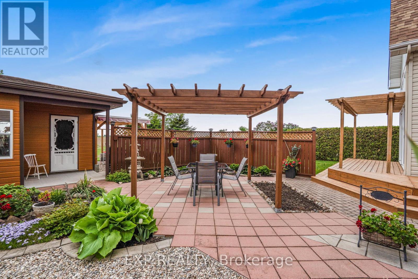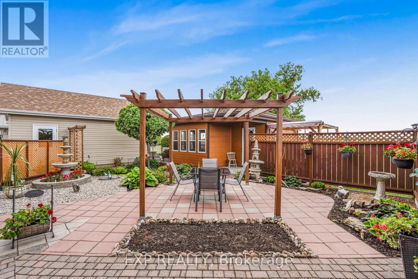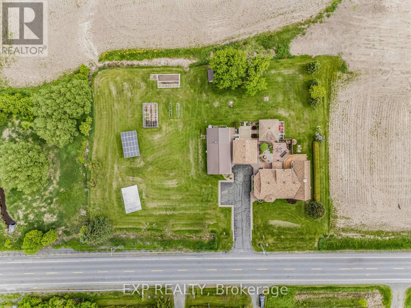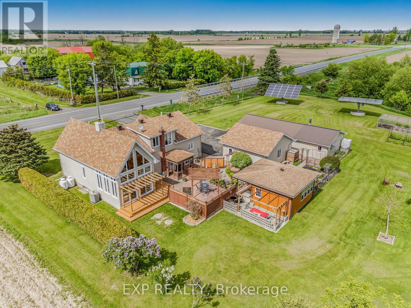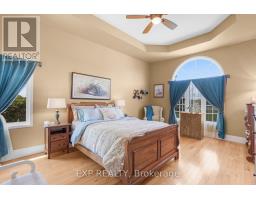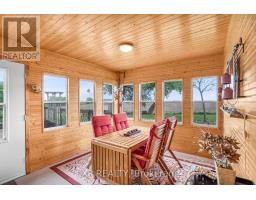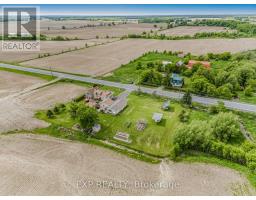3 Bedroom
2 Bathroom
1,500 - 2,000 ft2
Fireplace
Central Air Conditioning
Forced Air
Landscaped
$865,000
Welcome to your private country retreat! Nestled on nearly 2 acres, this beautifully restored 1960's home blends historic charm with modern comforts. Featuring a spacious solarium, main floor primary bedroom with large cheater ensuite, and a cozy den perfect for a home office. Upstairs offers two quaint bedrooms and a shared 2-piece bathroom. The partly finished basement includes a wood-burning stove, great storage, and ample space for entertaining. Outdoors, enjoy a gardeners' paradise with perennial beds, seasonal produce, fruit gardens, and a separate enclosed 3-season gazebo. Two large solar panels provide long-term energy savings and sustainability. Also included: a detached 2-car garage and a separate workshop, ideal for hobbies, storage, or home-based projects. Located just minutes from Casselman and nearby villages. Don't miss your chance to own this peaceful, well-appointed rural gem! (id:43934)
Property Details
|
MLS® Number
|
X12177784 |
|
Property Type
|
Single Family |
|
Community Name
|
605 - The Nation Municipality |
|
Features
|
Carpet Free, Gazebo, Sump Pump, Solar Equipment |
|
Parking Space Total
|
13 |
|
Structure
|
Patio(s), Porch, Shed, Workshop |
Building
|
Bathroom Total
|
2 |
|
Bedrooms Above Ground
|
3 |
|
Bedrooms Total
|
3 |
|
Amenities
|
Fireplace(s) |
|
Appliances
|
Garage Door Opener Remote(s), Water Heater, Water Softener, Water Treatment, Blinds, Dryer, Freezer, Microwave, Oven, Range, Satellite Dish, Stove, Washer, Refrigerator |
|
Basement Development
|
Partially Finished |
|
Basement Type
|
Full (partially Finished) |
|
Construction Style Attachment
|
Detached |
|
Cooling Type
|
Central Air Conditioning |
|
Exterior Finish
|
Vinyl Siding |
|
Fire Protection
|
Smoke Detectors |
|
Fireplace Present
|
Yes |
|
Fireplace Total
|
1 |
|
Fireplace Type
|
Woodstove |
|
Foundation Type
|
Poured Concrete |
|
Half Bath Total
|
1 |
|
Heating Fuel
|
Propane |
|
Heating Type
|
Forced Air |
|
Stories Total
|
2 |
|
Size Interior
|
1,500 - 2,000 Ft2 |
|
Type
|
House |
|
Utility Water
|
Artesian Well |
Parking
Land
|
Acreage
|
No |
|
Landscape Features
|
Landscaped |
|
Sewer
|
Septic System |
|
Size Depth
|
190 Ft |
|
Size Frontage
|
250 Ft |
|
Size Irregular
|
250 X 190 Ft |
|
Size Total Text
|
250 X 190 Ft|1/2 - 1.99 Acres |
|
Zoning Description
|
Ra |
Rooms
| Level |
Type |
Length |
Width |
Dimensions |
|
Second Level |
Bedroom 2 |
5.5 m |
3.77 m |
5.5 m x 3.77 m |
|
Second Level |
Bedroom 3 |
2.89 m |
3.99 m |
2.89 m x 3.99 m |
|
Second Level |
Bathroom |
1.38 m |
1.63 m |
1.38 m x 1.63 m |
|
Basement |
Recreational, Games Room |
6.86 m |
8.97 m |
6.86 m x 8.97 m |
|
Basement |
Recreational, Games Room |
2.52 m |
2.98 m |
2.52 m x 2.98 m |
|
Basement |
Sitting Room |
6.08 m |
3.76 m |
6.08 m x 3.76 m |
|
Basement |
Utility Room |
6.86 m |
1.54 m |
6.86 m x 1.54 m |
|
Main Level |
Kitchen |
2.28 m |
5.03 m |
2.28 m x 5.03 m |
|
Main Level |
Dining Room |
4.73 m |
5.03 m |
4.73 m x 5.03 m |
|
Main Level |
Living Room |
4.28 m |
3.58 m |
4.28 m x 3.58 m |
|
Main Level |
Den |
4.05 m |
3.83 m |
4.05 m x 3.83 m |
|
Main Level |
Primary Bedroom |
5.28 m |
4.13 m |
5.28 m x 4.13 m |
|
Main Level |
Bathroom |
4.1 m |
3.15 m |
4.1 m x 3.15 m |
|
Main Level |
Solarium |
4.9 m |
4.13 m |
4.9 m x 4.13 m |
Utilities
|
Cable
|
Installed |
|
Electricity
|
Installed |
https://www.realtor.ca/real-estate/28376580/273-600-route-e-the-nation-605-the-nation-municipality

