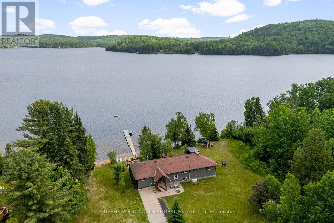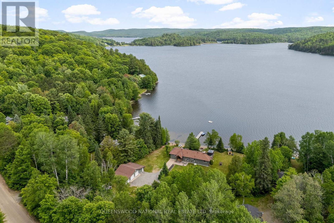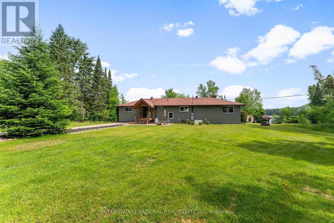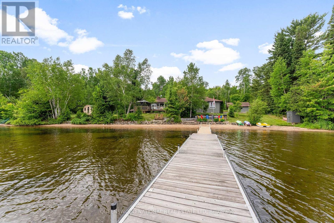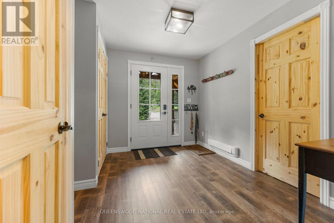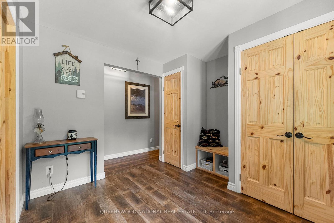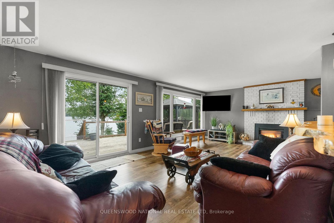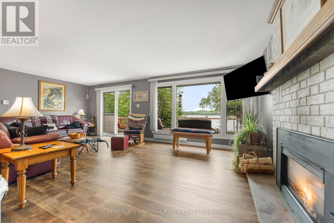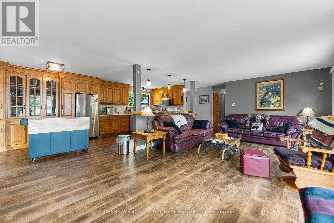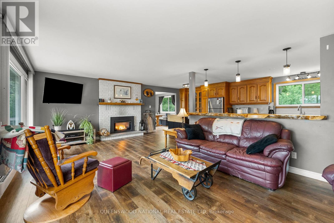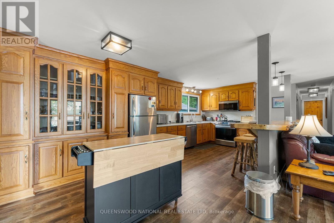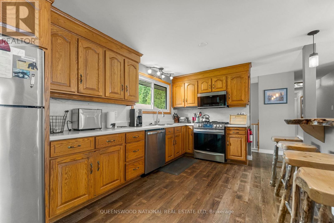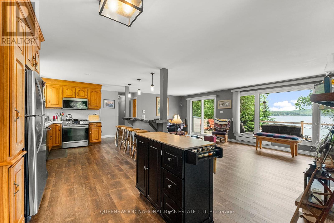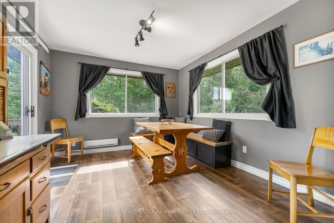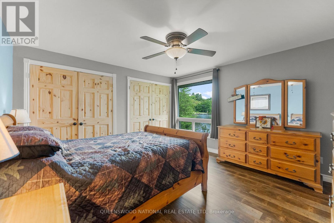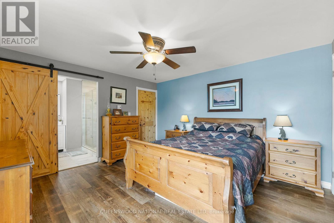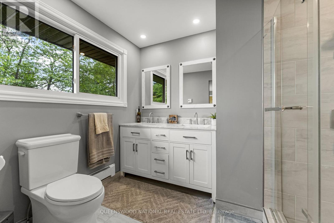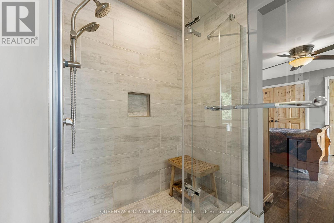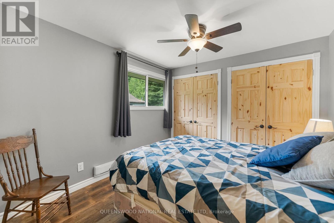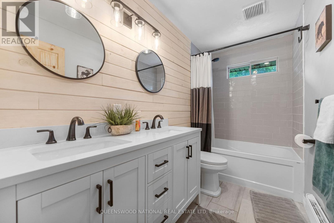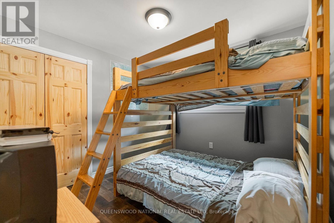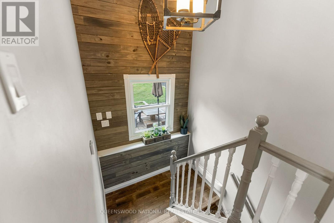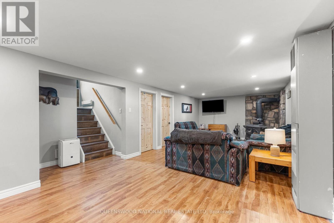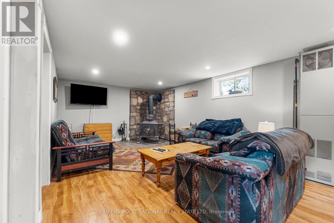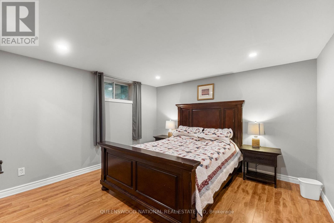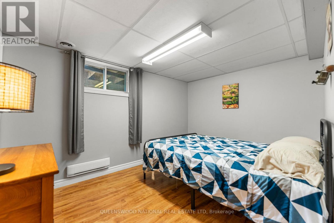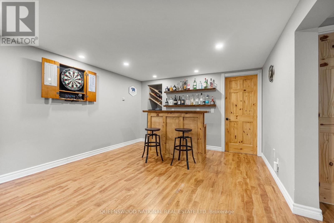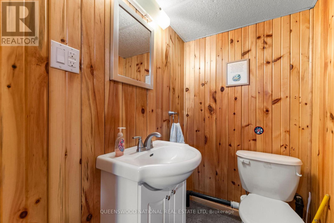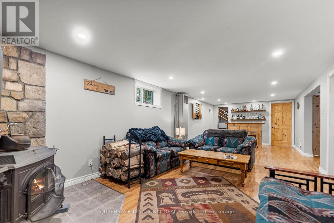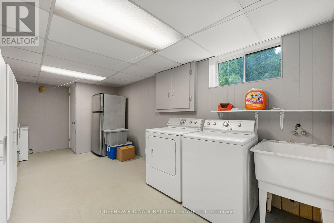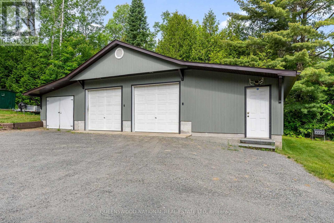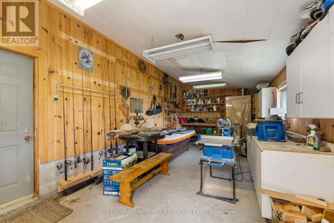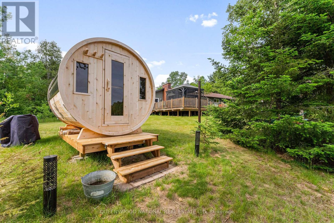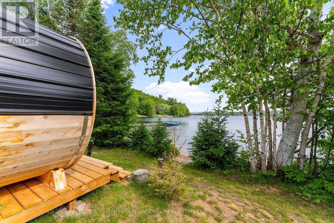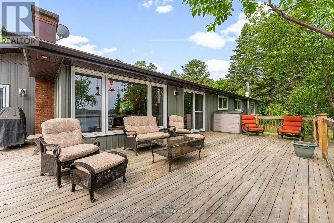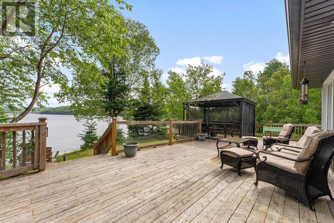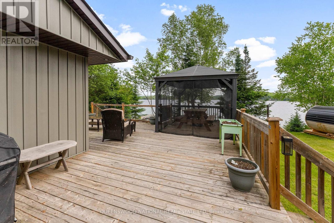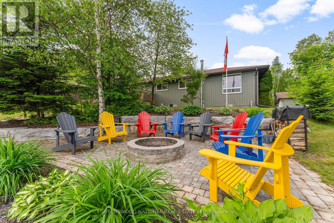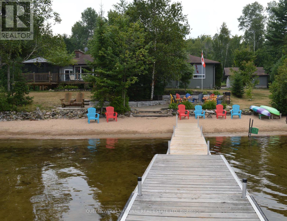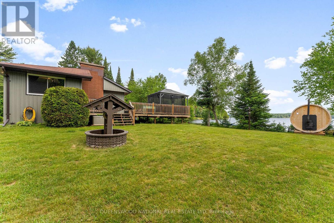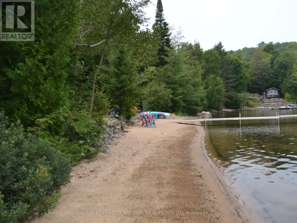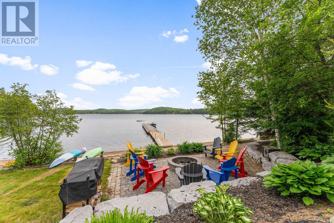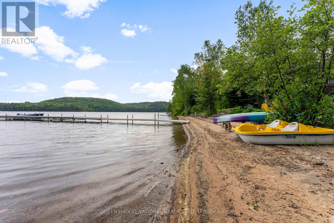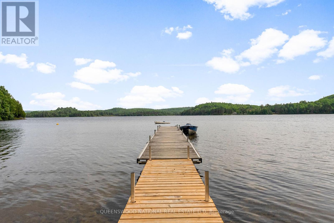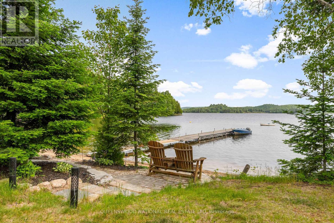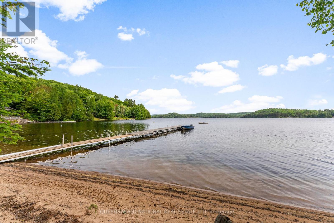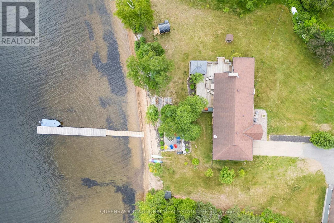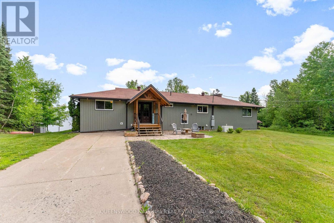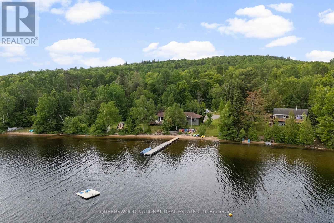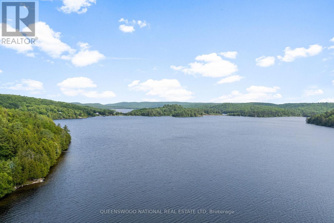5 Bedroom
3 Bathroom
1,500 - 2,000 ft2
Bungalow
Fireplace
None
Other
Waterfront
Landscaped
$975,000
This private, spacious and well laid out five bedroom 3 bath waterfront home provides plenty of room for comfortable living and entertaining. The Great Room overlooks the lake with glass doors to the deck from both the dining and the living room. Heated by a cozy propane fireplace it is complimented by an oak kitchen with a live edge wood island. It is steps to the 200 feet of Sandy Beach from the deck and lovely stone landscaping creates private seating spaces. The sauna is wood fired and close to the water too! The primary bedroom features a 5 piece exquisitely tiled ensuite bathroom with panoramic views of the lake. Two additional bedrooms are on the main floor and a second 4 piece bath . On the lower level, two more bedrooms, 1/2 bath, lovely family room with a bar and wood stove and a spacious laundry room. 200 feet of sandy beach to enjoy summertime water activities and relax by the welcoming firepit area. There is a dock and a raft for even more fun. With a massive garage / workshop for all your toys and equipment, and a spacious lot with north facing frontage on the crystal clear spring fed Trout Lake, this property is the perfect setting to gather and enjoy life at the lake year round. A brook runs beside the property as well. Septic 2021, HWT 2024, 200 amp service, automatic generac generator, insulated ice shack included, sauna 2024, electrical updated 2020, most renos 2020, includes siding, bathrooms, new entranceway, ceilings, baseboards, flooring, wood stove 2017, wall furnace 2018, landscaping 2018. A short drive to Barry's Bay for shopping, restaurants, post office, bank, hospital, and other services. (id:43934)
Property Details
|
MLS® Number
|
X12234677 |
|
Property Type
|
Single Family |
|
Community Name
|
570 - Madawaska Valley |
|
Amenities Near By
|
Beach, Hospital, Park, Place Of Worship |
|
Easement
|
Unknown |
|
Equipment Type
|
Propane Tank |
|
Features
|
Irregular Lot Size, Gazebo, Sauna |
|
Parking Space Total
|
8 |
|
Rental Equipment Type
|
Propane Tank |
|
Structure
|
Deck, Workshop |
|
View Type
|
Lake View, View Of Water, Direct Water View |
|
Water Front Type
|
Waterfront |
Building
|
Bathroom Total
|
3 |
|
Bedrooms Above Ground
|
3 |
|
Bedrooms Below Ground
|
2 |
|
Bedrooms Total
|
5 |
|
Age
|
31 To 50 Years |
|
Amenities
|
Fireplace(s) |
|
Appliances
|
Sauna |
|
Architectural Style
|
Bungalow |
|
Basement Development
|
Finished |
|
Basement Type
|
N/a (finished) |
|
Construction Style Attachment
|
Detached |
|
Cooling Type
|
None |
|
Exterior Finish
|
Vinyl Siding |
|
Fireplace Present
|
Yes |
|
Fireplace Total
|
2 |
|
Fireplace Type
|
Woodstove |
|
Foundation Type
|
Block |
|
Half Bath Total
|
1 |
|
Heating Type
|
Other |
|
Stories Total
|
1 |
|
Size Interior
|
1,500 - 2,000 Ft2 |
|
Type
|
House |
|
Utility Power
|
Generator |
|
Utility Water
|
Drilled Well |
Parking
Land
|
Access Type
|
Public Road, Private Docking |
|
Acreage
|
No |
|
Land Amenities
|
Beach, Hospital, Park, Place Of Worship |
|
Landscape Features
|
Landscaped |
|
Sewer
|
Septic System |
|
Size Depth
|
129 Ft ,3 In |
|
Size Frontage
|
200 Ft |
|
Size Irregular
|
200 X 129.3 Ft ; Yes |
|
Size Total Text
|
200 X 129.3 Ft ; Yes|1/2 - 1.99 Acres |
|
Zoning Description
|
R1 |
Rooms
| Level |
Type |
Length |
Width |
Dimensions |
|
Basement |
Bathroom |
1.713 m |
1.196 m |
1.713 m x 1.196 m |
|
Basement |
Recreational, Games Room |
9.079 m |
3.65 m |
9.079 m x 3.65 m |
|
Basement |
Utility Room |
5.903 m |
2.764 m |
5.903 m x 2.764 m |
|
Basement |
Bedroom 4 |
3.653 m |
3.647 m |
3.653 m x 3.647 m |
|
Basement |
Bedroom 5 |
3.668 m |
2.72 m |
3.668 m x 2.72 m |
|
Main Level |
Bedroom |
4.124 m |
3.951 m |
4.124 m x 3.951 m |
|
Main Level |
Bedroom 2 |
3.2 m |
3.057 m |
3.2 m x 3.057 m |
|
Main Level |
Bedroom 3 |
3.04 m |
2.922 m |
3.04 m x 2.922 m |
|
Main Level |
Bathroom |
2.911 m |
2.13 m |
2.911 m x 2.13 m |
|
Main Level |
Bathroom |
3.026 m |
1.485 m |
3.026 m x 1.485 m |
|
Main Level |
Kitchen |
7.092 m |
6.889 m |
7.092 m x 6.889 m |
|
Main Level |
Dining Room |
3.505 m |
3.234 m |
3.505 m x 3.234 m |
|
Main Level |
Foyer |
3.025 m |
2.339 m |
3.025 m x 2.339 m |
Utilities
https://www.realtor.ca/real-estate/28498211/272-wiltom-drive-madawaska-valley-570-madawaska-valley

