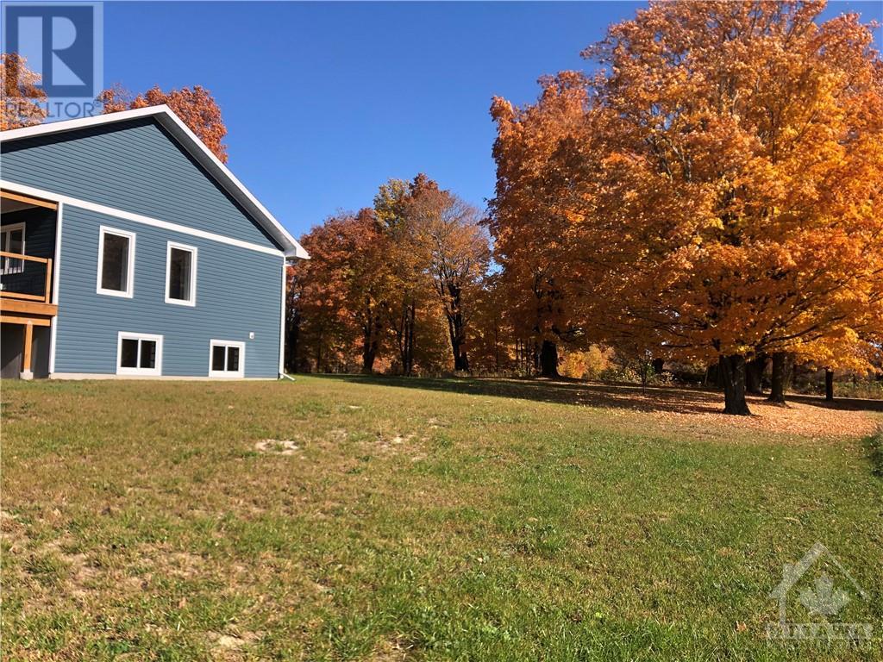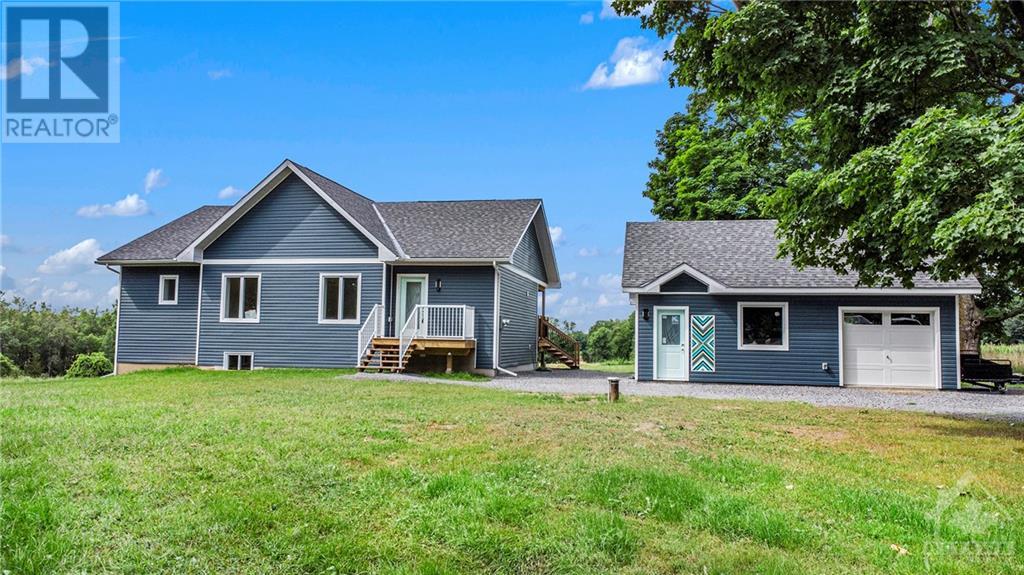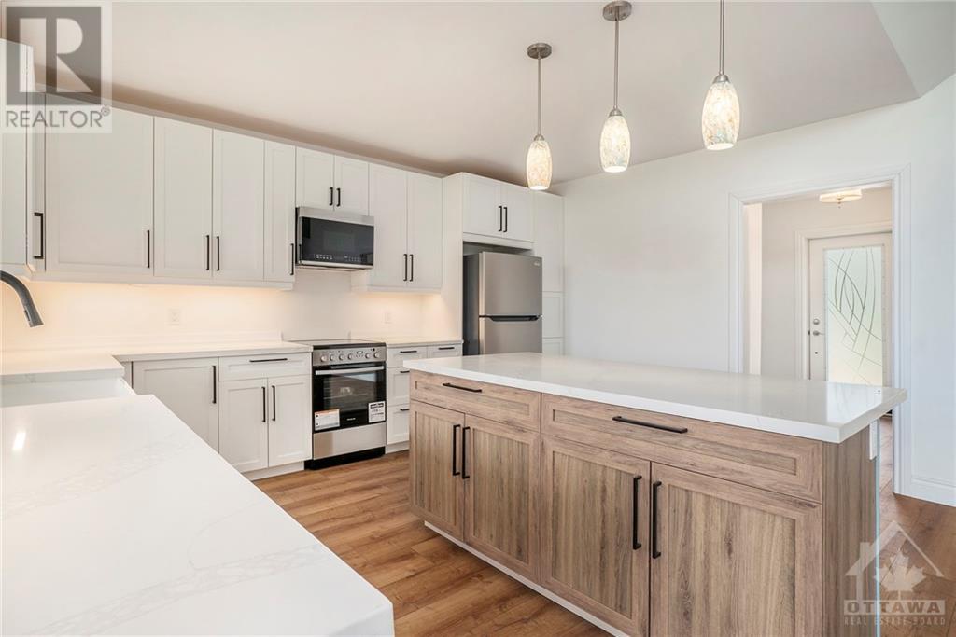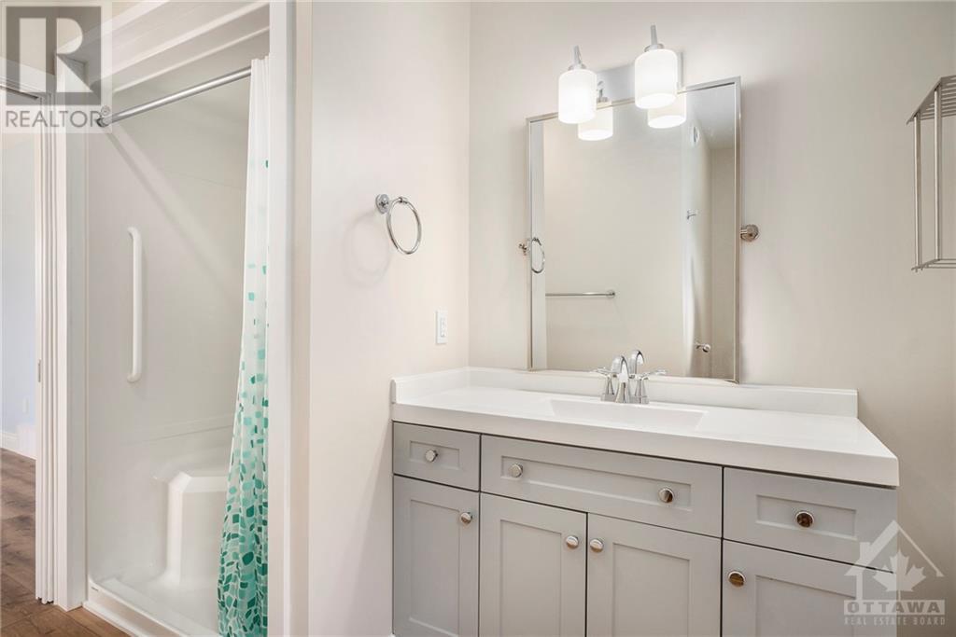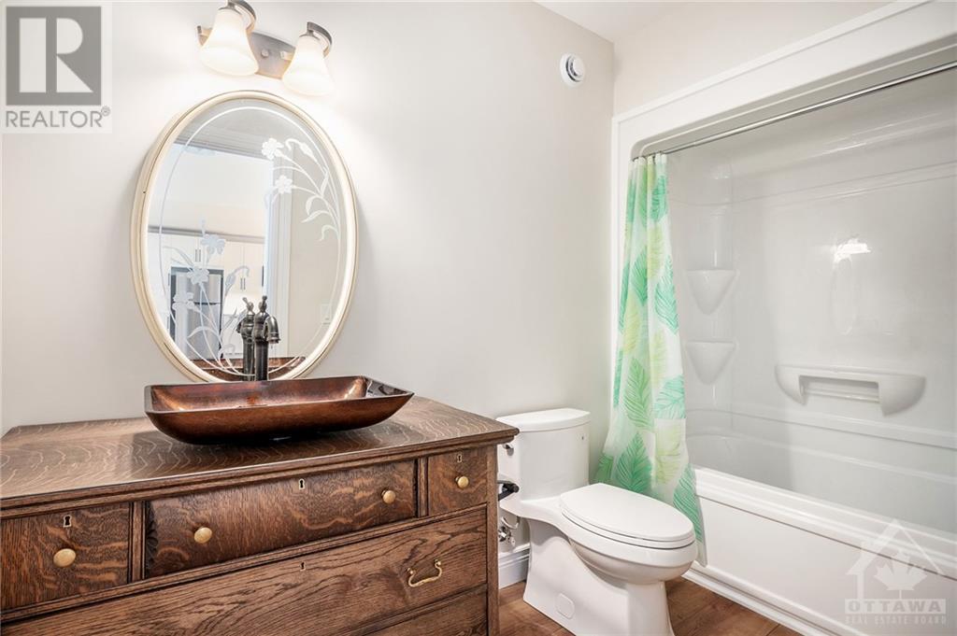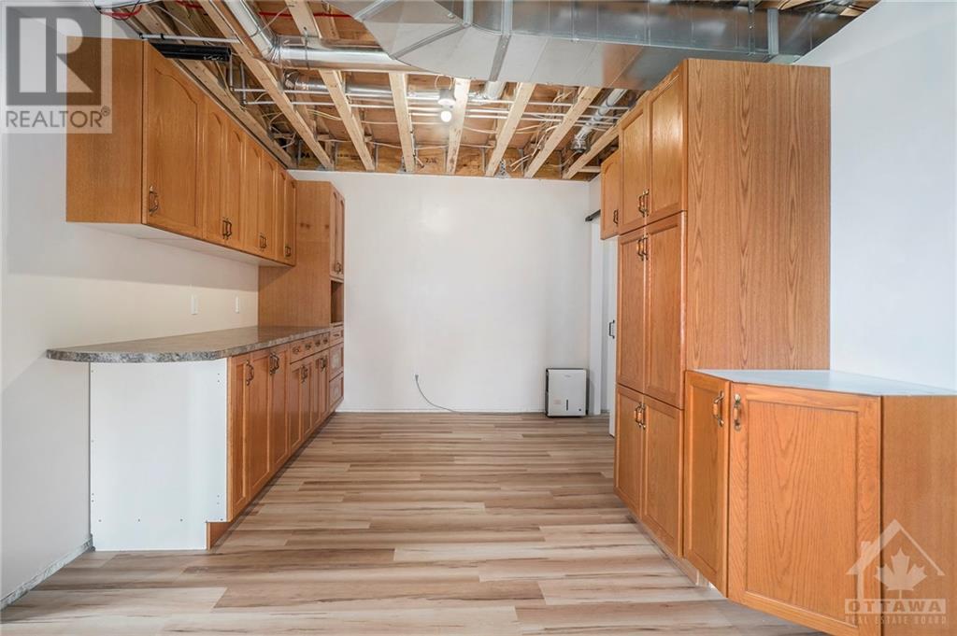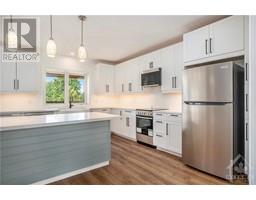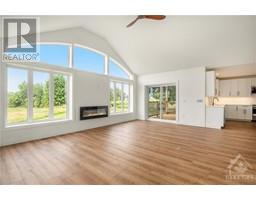272 Ninth Concession Road Westport, Ontario K0G 1X0
$799,900
Multi-generational living at it's best in this fabulous newer built custom bungalow located minutes to the quaint village of Westport. ICF foundation - ICF to roofing system. The property has mature trees & offers a beautiful setting for this home. Adjacent to the house is a 2 car detached 22' x 28' garage w/hydro. As you enter the home from the front deck/porch you will notice the gorgeous low maintenance vinyl plank flooring that runs thru out the home. From the foyer you move into the heart of the home - the kitchen w/gleaming quartz countertops, center island & brand new appliances, adjacent is the dinning room that opens to the grand living rm with vaulted ceilings & access to 2 covered decks to overlook the backyard & pond. Next is the relaxing master suite w/walk-in closet & 3 pc ensuite. 2 additional bedrms & full bath complete the m/floor. The partially finished L/L has an oversized family rm, kitchen & bath (still to be completed), laundry hook-up & room for 1-2 bedrooms. (id:43934)
Property Details
| MLS® Number | 1405932 |
| Property Type | Single Family |
| Neigbourhood | North Crosby |
| AmenitiesNearBy | Golf Nearby, Recreation Nearby, Shopping, Water Nearby |
| Features | Private Setting |
| ParkingSpaceTotal | 10 |
| Structure | Deck |
Building
| BathroomTotal | 3 |
| BedroomsAboveGround | 3 |
| BedroomsTotal | 3 |
| Appliances | Refrigerator, Dishwasher, Dryer, Microwave, Stove, Washer |
| ArchitecturalStyle | Bungalow |
| BasementDevelopment | Partially Finished |
| BasementType | Full (partially Finished) |
| ConstructedDate | 2024 |
| ConstructionMaterial | Poured Concrete |
| ConstructionStyleAttachment | Detached |
| CoolingType | Heat Pump |
| ExteriorFinish | Vinyl |
| Fixture | Ceiling Fans |
| FlooringType | Vinyl |
| FoundationType | Poured Concrete |
| HalfBathTotal | 1 |
| HeatingFuel | Electric, Other |
| HeatingType | Forced Air, Heat Pump |
| StoriesTotal | 1 |
| Type | House |
| UtilityWater | Drilled Well |
Parking
| Detached Garage |
Land
| AccessType | Highway Access |
| Acreage | No |
| LandAmenities | Golf Nearby, Recreation Nearby, Shopping, Water Nearby |
| Sewer | Septic System |
| SizeDepth | 220 Ft ,10 In |
| SizeFrontage | 160 Ft ,8 In |
| SizeIrregular | 0.81 |
| SizeTotal | 0.81 Ac |
| SizeTotalText | 0.81 Ac |
| ZoningDescription | Res |
Rooms
| Level | Type | Length | Width | Dimensions |
|---|---|---|---|---|
| Lower Level | Family Room | 41'7" x 35'6" | ||
| Lower Level | 4pc Bathroom | 10'7" x 8'7" | ||
| Lower Level | Utility Room | 15'0" x 12'11" | ||
| Main Level | Foyer | 8'7" x 5'3" | ||
| Main Level | Kitchen | 12'6" x 10'11" | ||
| Main Level | Dining Room | 15'0" x 10'9" | ||
| Main Level | Living Room/fireplace | 20'4" x 15'5" | ||
| Main Level | Primary Bedroom | 14'9" x 11'2" | ||
| Main Level | Other | 5'0" x 5'0" | ||
| Main Level | 3pc Ensuite Bath | 11'2" x 8'6" | ||
| Main Level | 4pc Bathroom | 10'5" x 5'0" | ||
| Main Level | Bedroom | 10'6" x 8'1" | ||
| Main Level | Bedroom | 10'6" x 8'8" |
https://www.realtor.ca/real-estate/27263168/272-ninth-concession-road-westport-north-crosby
Interested?
Contact us for more information



