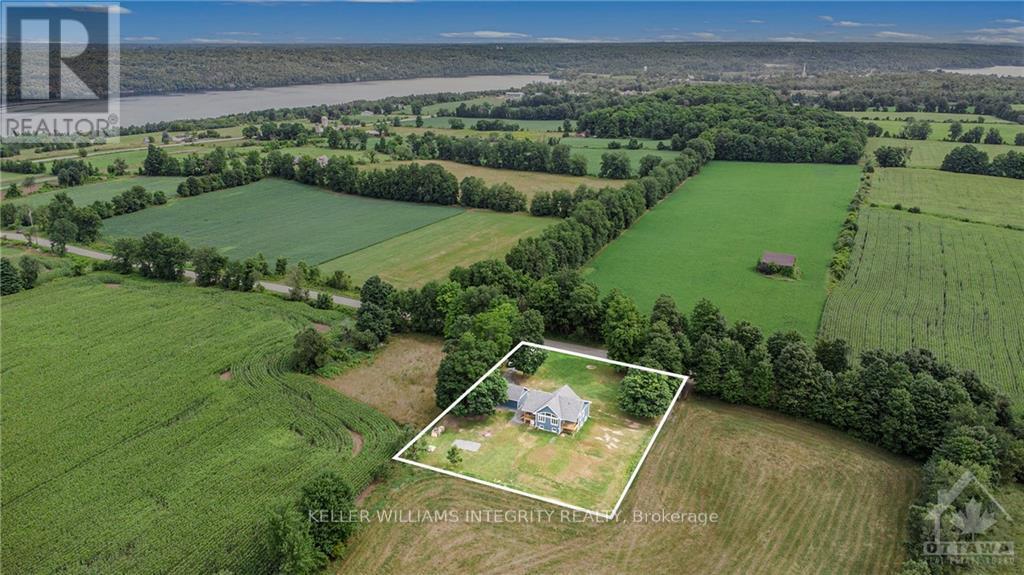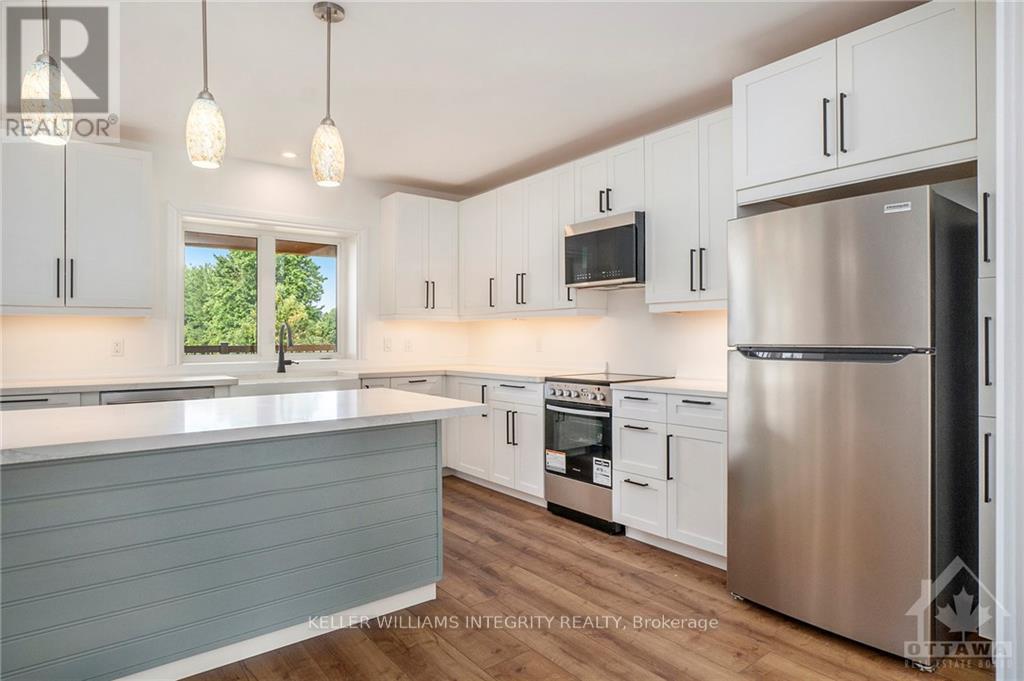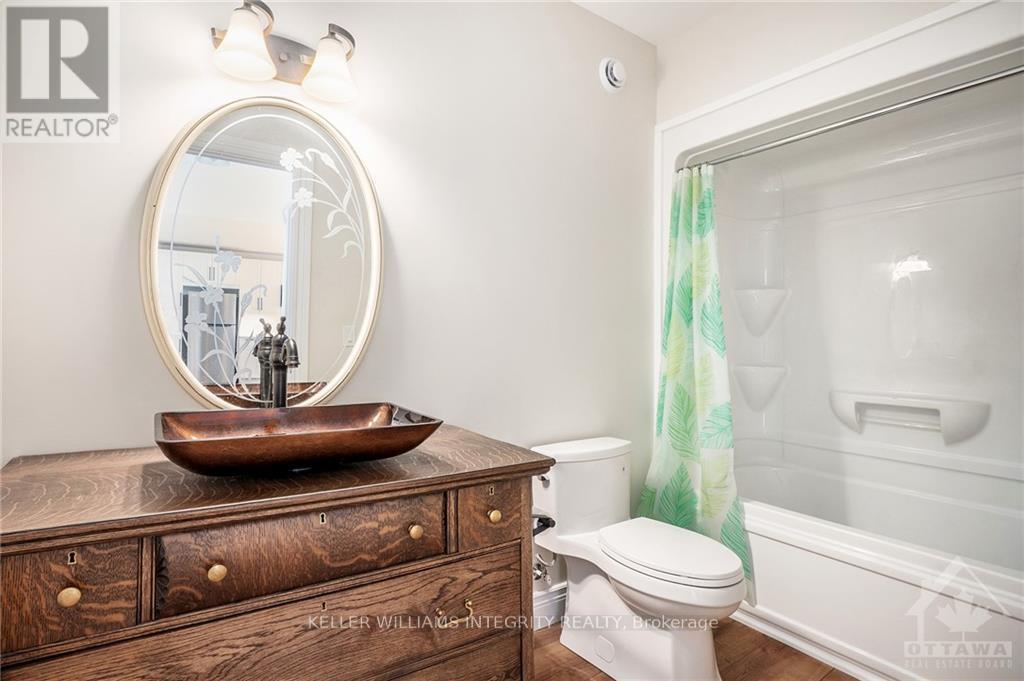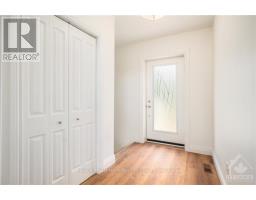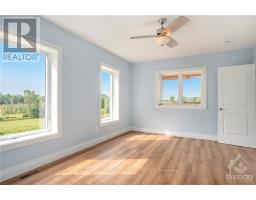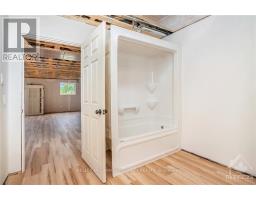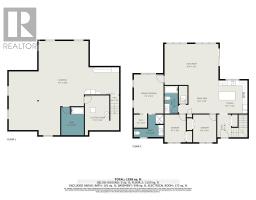272 Ninth Concession Road Rideau Lakes, Ontario K0G 1X0
$799,900
Flooring: Vinyl, Multi-generational living at it's best in this fabulous newer built custom bungalow located minutes to the quaint village of Westport. ICF foundation - ICF to roofing system. The property has mature trees & offers a beautiful setting for this home. Adjacent to the house is a 2 car detached 22' x 28' garage w/hydro. As you enter the home from the front deck/porch you will notice the gorgeous low maintenance vinyl plank flooring that runs thru out the home. From the foyer you move into the heart of the home - the kitchen w/gleaming quartz countertops, center island & brand new appliances, adjacent is the dinning room that opens to the grand living rm with vaulted ceilings & access to 2 covered decks to overlook the backyard & pond. Next is the relaxing master suite w/walk-in closet & 3 pc ensuite. 2 additional bedrms & full bath complete the m/floor. The partially finished L/L has an oversized family rm, kitchen & bath (still to be completed), laundry hook-up & room for 1-2 bedrooms. (id:43934)
Property Details
| MLS® Number | X9518681 |
| Property Type | Single Family |
| Neigbourhood | North Crosby |
| Community Name | 816 - Rideau Lakes (North Crosby) Twp |
| AmenitiesNearBy | Park |
| ParkingSpaceTotal | 10 |
| Structure | Deck |
Building
| BathroomTotal | 3 |
| BedroomsAboveGround | 3 |
| BedroomsTotal | 3 |
| Amenities | Fireplace(s) |
| Appliances | Water Heater, Dishwasher, Dryer, Microwave, Refrigerator, Stove, Washer |
| ArchitecturalStyle | Bungalow |
| BasementDevelopment | Partially Finished |
| BasementType | Full (partially Finished) |
| ConstructionStyleAttachment | Detached |
| ExteriorFinish | Concrete, Vinyl Siding |
| FoundationType | Concrete |
| HeatingFuel | Electric |
| HeatingType | Heat Pump |
| StoriesTotal | 1 |
| Type | House |
Parking
| Detached Garage |
Land
| Acreage | No |
| LandAmenities | Park |
| Sewer | Septic System |
| SizeDepth | 220 Ft ,10 In |
| SizeFrontage | 160 Ft ,7 In |
| SizeIrregular | 160.63 X 220.87 Ft ; 0 |
| SizeTotalText | 160.63 X 220.87 Ft ; 0|1/2 - 1.99 Acres |
| ZoningDescription | Res |
Rooms
| Level | Type | Length | Width | Dimensions |
|---|---|---|---|---|
| Lower Level | Family Room | 12.67 m | 10.82 m | 12.67 m x 10.82 m |
| Lower Level | Bathroom | 3.22 m | 2.61 m | 3.22 m x 2.61 m |
| Lower Level | Utility Room | 4.57 m | 3.93 m | 4.57 m x 3.93 m |
| Main Level | Bedroom | 3.2 m | 2.64 m | 3.2 m x 2.64 m |
| Main Level | Foyer | 2.61 m | 1.6 m | 2.61 m x 1.6 m |
| Main Level | Kitchen | 3.81 m | 3.32 m | 3.81 m x 3.32 m |
| Main Level | Dining Room | 4.57 m | 3.27 m | 4.57 m x 3.27 m |
| Main Level | Living Room | 6.19 m | 4.69 m | 6.19 m x 4.69 m |
| Main Level | Primary Bedroom | 4.49 m | 3.4 m | 4.49 m x 3.4 m |
| Main Level | Other | 1.52 m | 1.52 m | 1.52 m x 1.52 m |
| Main Level | Bathroom | 3.4 m | 2.59 m | 3.4 m x 2.59 m |
| Main Level | Bathroom | 3.17 m | 1.52 m | 3.17 m x 1.52 m |
| Main Level | Bedroom | 3.2 m | 2.46 m | 3.2 m x 2.46 m |
Interested?
Contact us for more information






