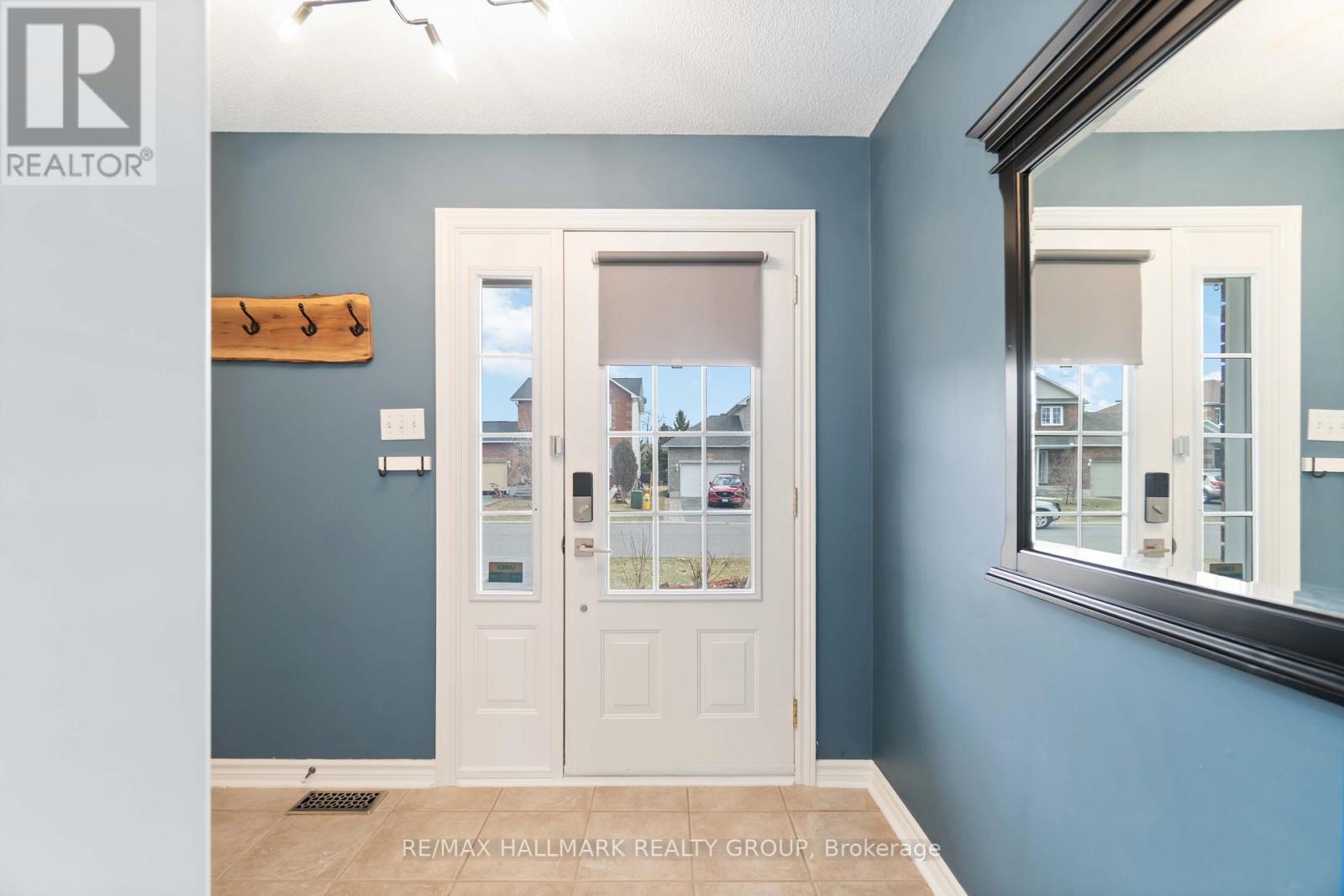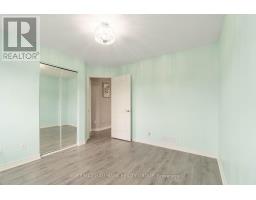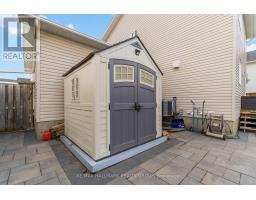4 Bedroom
3 Bathroom
1,500 - 2,000 ft2
Fireplace
Above Ground Pool
Central Air Conditioning
Forced Air
$669,900
This Embrun home is the definition of move-in ready - immaculate, updated, and overflowing with value. Featuring 3 bedrooms plus a den and sitting on a large 53 x 109 lot, this home offers style, space, and serious functionality in a family-friendly neighbourhood just 25 minutes from Ottawa. Step into the bright and spacious front entry with direct access to your oversized, temperature-controlled 1.5-car garage - cooled with a ductless A/C unit (2021), making it the perfect spot for a gym, workshop, or extra storage space during the warmer months. The main floor boasts a sun-filled living room with gas fireplace, an updated kitchen with crisp white cabinets, potlights, granite and stainless steel appliances, plus an adjacent dining area with patio doors to your stunning backyard. Main floor laundry and a powder room round out the level for everyday convenience. Upstairs, you'll find three bedrooms including a spacious primary suite with a custom walk-in closet system, and a full bath with soaker tub and separate shower. The finished basement offers flexibility galore - ideal for a playroom, home gym, home office, or cozy space for overnight guests - plus a modern three-piece bath and loads of storage. Outside, the fully fenced yard is a dream: interlock landscaping in the front and back, an above-ground pool, Jacuzzi hot tub (2018), fire pit, large deck, two sheds, and plenty of green space for kids or pups to run. Notable updates include laminate flooring upstairs (2025), new Berber carpet on the stairs (2025), updated kitchen cabinetry and stainless appliances, furnace (2022), central A/C (2021), roof (2020), ductless A/C in the garage (2021), and a custom closet system in the primary bedroom. Walking distance to parks, schools, and shopping, this home is packed with thoughtful upgrades and outdoor features that are hard to find at this price point. Truly an incredible buy - don't miss your chance to make it yours! 24 hours irrevocable on offers. (id:43934)
Property Details
|
MLS® Number
|
X12071497 |
|
Property Type
|
Single Family |
|
Community Name
|
602 - Embrun |
|
Equipment Type
|
Water Heater - Gas |
|
Features
|
Guest Suite |
|
Parking Space Total
|
5 |
|
Pool Type
|
Above Ground Pool |
|
Rental Equipment Type
|
Water Heater - Gas |
|
Structure
|
Shed |
Building
|
Bathroom Total
|
3 |
|
Bedrooms Above Ground
|
3 |
|
Bedrooms Below Ground
|
1 |
|
Bedrooms Total
|
4 |
|
Amenities
|
Fireplace(s) |
|
Appliances
|
Garage Door Opener Remote(s), Water Treatment, Dryer, Hood Fan, Stove, Washer, Refrigerator |
|
Basement Development
|
Finished |
|
Basement Type
|
N/a (finished) |
|
Construction Style Attachment
|
Detached |
|
Cooling Type
|
Central Air Conditioning |
|
Exterior Finish
|
Brick, Vinyl Siding |
|
Fireplace Present
|
Yes |
|
Fireplace Total
|
1 |
|
Flooring Type
|
Hardwood, Tile, Laminate |
|
Foundation Type
|
Poured Concrete |
|
Half Bath Total
|
1 |
|
Heating Fuel
|
Natural Gas |
|
Heating Type
|
Forced Air |
|
Stories Total
|
2 |
|
Size Interior
|
1,500 - 2,000 Ft2 |
|
Type
|
House |
|
Utility Water
|
Municipal Water |
Parking
Land
|
Acreage
|
No |
|
Fence Type
|
Fully Fenced |
|
Sewer
|
Sanitary Sewer |
|
Size Depth
|
109 Ft ,10 In |
|
Size Frontage
|
53 Ft ,4 In |
|
Size Irregular
|
53.4 X 109.9 Ft |
|
Size Total Text
|
53.4 X 109.9 Ft |
Rooms
| Level |
Type |
Length |
Width |
Dimensions |
|
Second Level |
Primary Bedroom |
4.45 m |
4.19 m |
4.45 m x 4.19 m |
|
Second Level |
Bedroom |
3.37 m |
3.2 m |
3.37 m x 3.2 m |
|
Second Level |
Bedroom |
3.42 m |
3.18 m |
3.42 m x 3.18 m |
|
Second Level |
Bathroom |
3.04 m |
2.88 m |
3.04 m x 2.88 m |
|
Basement |
Other |
3.65 m |
4.02 m |
3.65 m x 4.02 m |
|
Basement |
Utility Room |
3.36 m |
3.52 m |
3.36 m x 3.52 m |
|
Basement |
Recreational, Games Room |
4.45 m |
7.17 m |
4.45 m x 7.17 m |
|
Basement |
Bathroom |
1.95 m |
2.99 m |
1.95 m x 2.99 m |
|
Main Level |
Living Room |
4.51 m |
4.19 m |
4.51 m x 4.19 m |
|
Main Level |
Kitchen |
3.22 m |
3.01 m |
3.22 m x 3.01 m |
|
Main Level |
Dining Room |
4.48 m |
4.15 m |
4.48 m x 4.15 m |
|
Main Level |
Bathroom |
2.62 m |
1.57 m |
2.62 m x 1.57 m |
https://www.realtor.ca/real-estate/28141814/272-centenaire-street-russell-602-embrun















































































