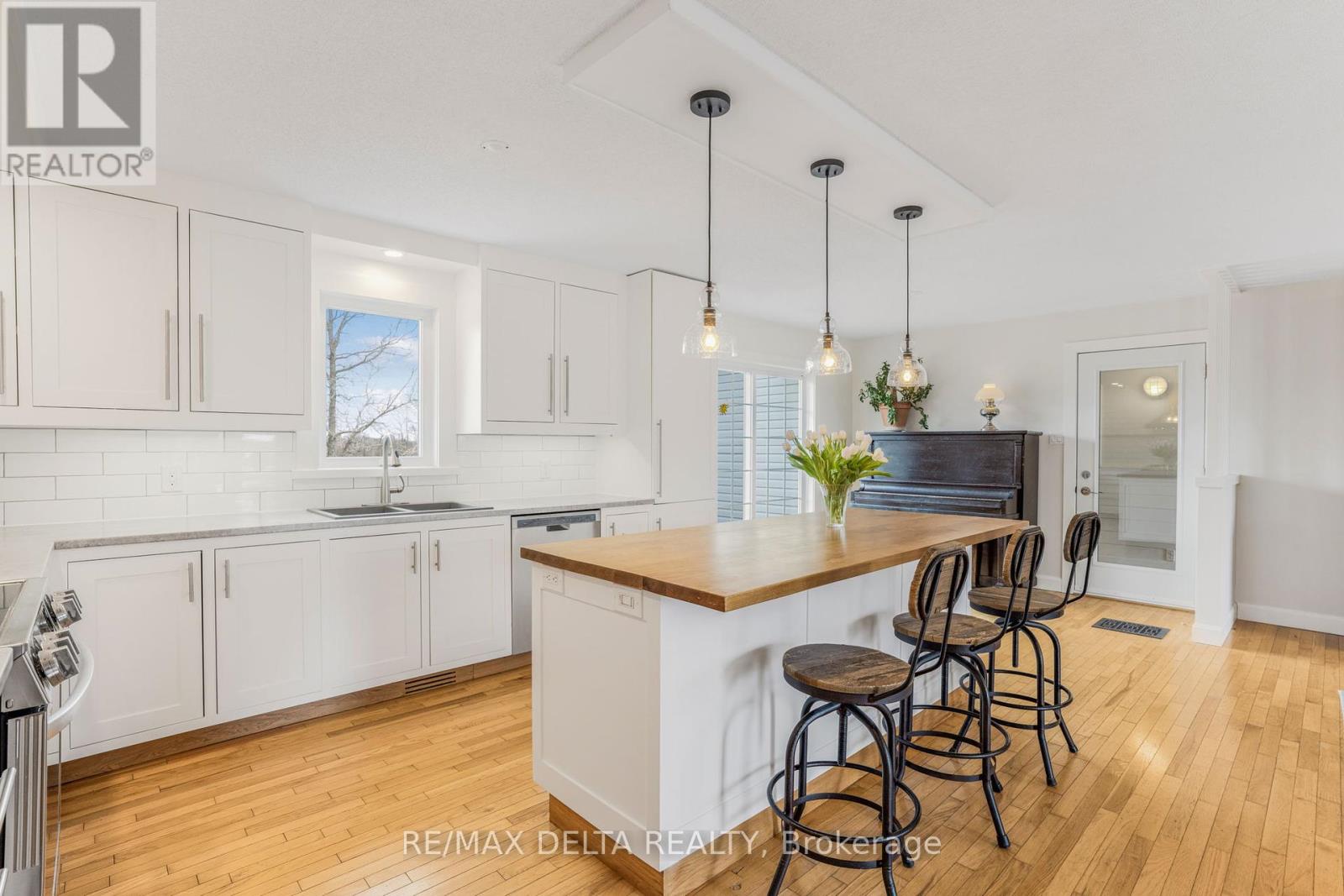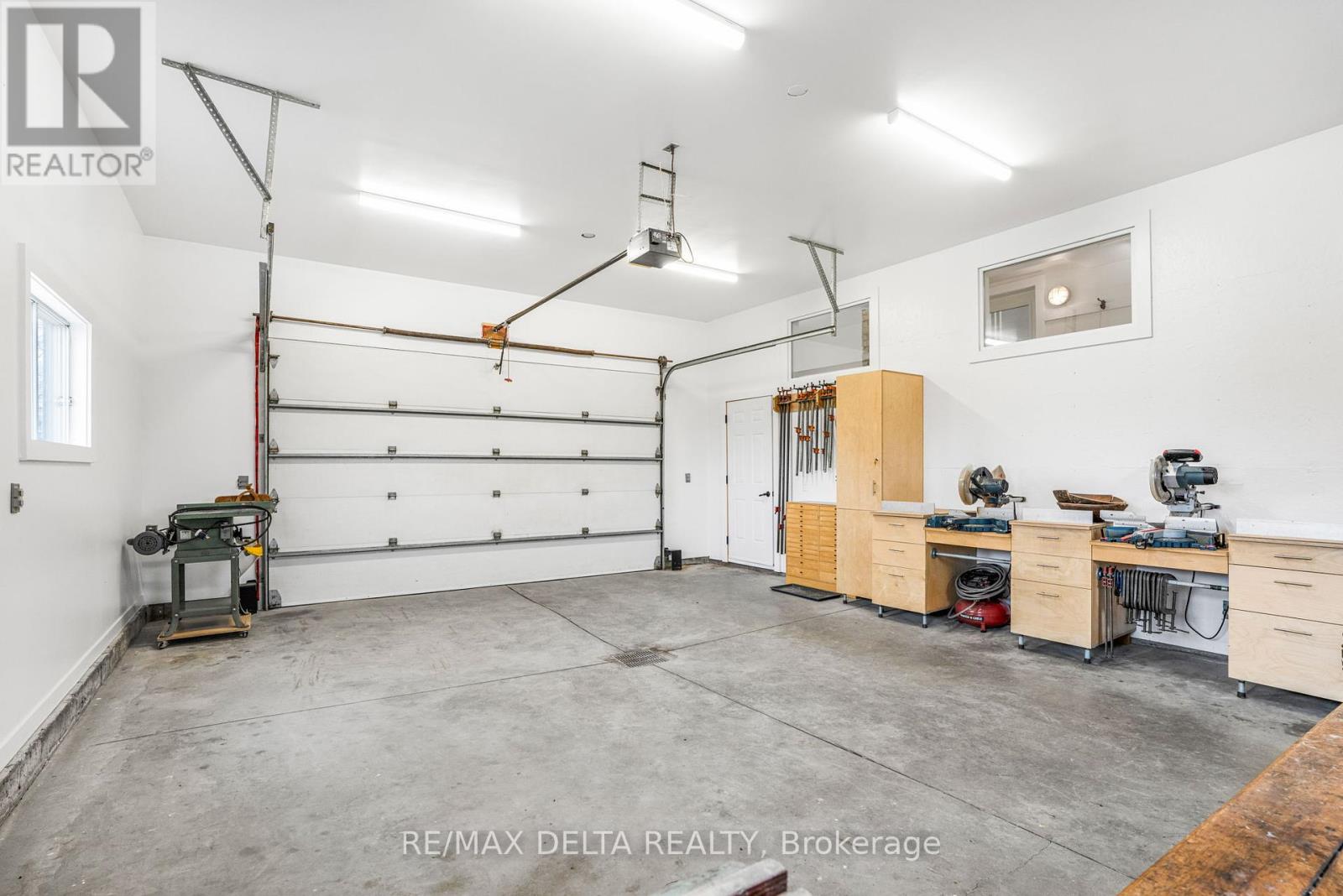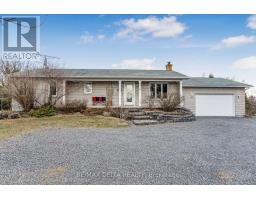4 Bedroom
2 Bathroom
1,100 - 1,500 ft2
Bungalow
Fireplace
Central Air Conditioning
Forced Air
Acreage
$695,000
Let the tranquility and unique style of this home inspire you! This well-built bungalow will impress you with its fine interior finishing, thoughtful layout, and bright interior. The kitchen has beautiful custom cabinetry finishes with nearby patio doors from the breakfast nook to your new rear deck, where you can sit and take in your 5.589-acre property. With three good-sized bedrooms on the main floor, and a full bath, life is easy! A fully-finished basement with a cozy wood stove adds even more value to this home, with an additional bedroom, bathroom, and a separate entrance, too! Inter-generational home possibility. A large utility room affords even more storage or hobby space. Speaking of great spaces, the attached, insulated and heated garage has a 100-amp service with two 220 outlets, perfect for a woodworking shop, car enthusiasts or other projects! New electric furnace and AC (heat pump): 2023. Almost all doors and windows in the house replaced: 2023. Terrific lighting and newer light fixtures throughout this home. New membrane and shingles on shed roof: 2024. Upgraded propane heater in garage, venting: 2023. Updated lighting, garage interior repainted: 2024. Owners have planted many trees, including a big garden, plus butternut and walnut trees. (id:43934)
Property Details
|
MLS® Number
|
X12091255 |
|
Property Type
|
Single Family |
|
Community Name
|
614 - Champlain Twp |
|
Features
|
Irregular Lot Size, Partially Cleared, Open Space |
|
Parking Space Total
|
7 |
|
Structure
|
Deck, Shed |
Building
|
Bathroom Total
|
2 |
|
Bedrooms Above Ground
|
3 |
|
Bedrooms Below Ground
|
1 |
|
Bedrooms Total
|
4 |
|
Age
|
16 To 30 Years |
|
Appliances
|
Water Heater, Dishwasher, Dryer, Garage Door Opener, Hood Fan, Range, Washer, Refrigerator |
|
Architectural Style
|
Bungalow |
|
Basement Development
|
Finished |
|
Basement Features
|
Walk Out |
|
Basement Type
|
N/a (finished) |
|
Construction Style Attachment
|
Detached |
|
Cooling Type
|
Central Air Conditioning |
|
Exterior Finish
|
Brick |
|
Fireplace Present
|
Yes |
|
Fireplace Total
|
1 |
|
Fireplace Type
|
Woodstove |
|
Foundation Type
|
Poured Concrete |
|
Heating Fuel
|
Electric |
|
Heating Type
|
Forced Air |
|
Stories Total
|
1 |
|
Size Interior
|
1,100 - 1,500 Ft2 |
|
Type
|
House |
|
Utility Water
|
Drilled Well |
Parking
Land
|
Acreage
|
Yes |
|
Sewer
|
Septic System |
|
Size Depth
|
627 Ft ,1 In |
|
Size Frontage
|
228 Ft ,6 In |
|
Size Irregular
|
228.5 X 627.1 Ft |
|
Size Total Text
|
228.5 X 627.1 Ft|5 - 9.99 Acres |
|
Zoning Description
|
Ru |
Rooms
| Level |
Type |
Length |
Width |
Dimensions |
|
Basement |
Recreational, Games Room |
5.87 m |
5.68 m |
5.87 m x 5.68 m |
|
Basement |
Bedroom |
2.77 m |
3.21 m |
2.77 m x 3.21 m |
|
Basement |
Utility Room |
8.48 m |
3.42 m |
8.48 m x 3.42 m |
|
Main Level |
Kitchen |
6.93 m |
3.01 m |
6.93 m x 3.01 m |
|
Main Level |
Eating Area |
2.08 m |
2.8 m |
2.08 m x 2.8 m |
|
Main Level |
Dining Room |
5.01 m |
3.5 m |
5.01 m x 3.5 m |
|
Main Level |
Primary Bedroom |
4.55 m |
3.74 m |
4.55 m x 3.74 m |
|
Main Level |
Bedroom 2 |
3.43 m |
3.02 m |
3.43 m x 3.02 m |
|
Main Level |
Bedroom 3 |
3.02 m |
3.03 m |
3.02 m x 3.03 m |
https://www.realtor.ca/real-estate/28187179/2719-cassburn-road-champlain-614-champlain-twp



































































