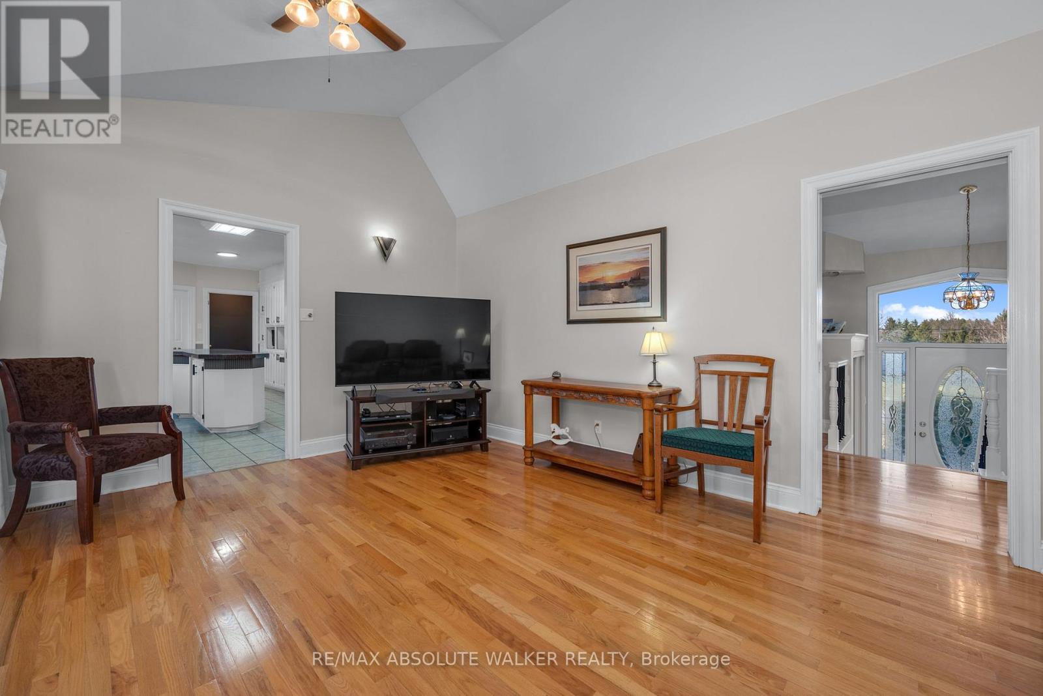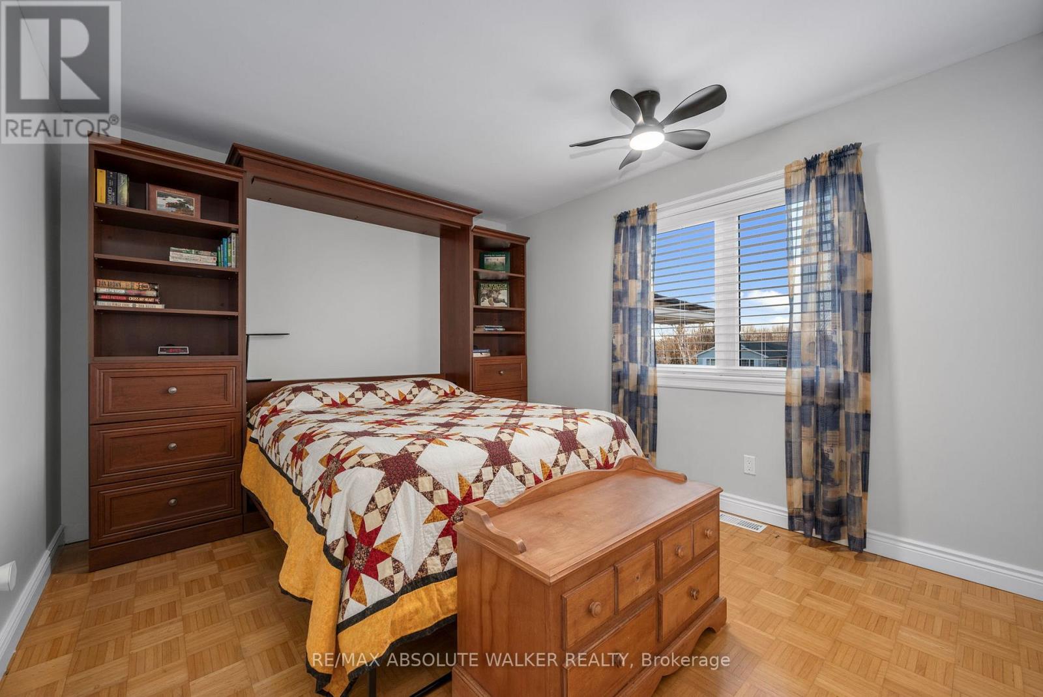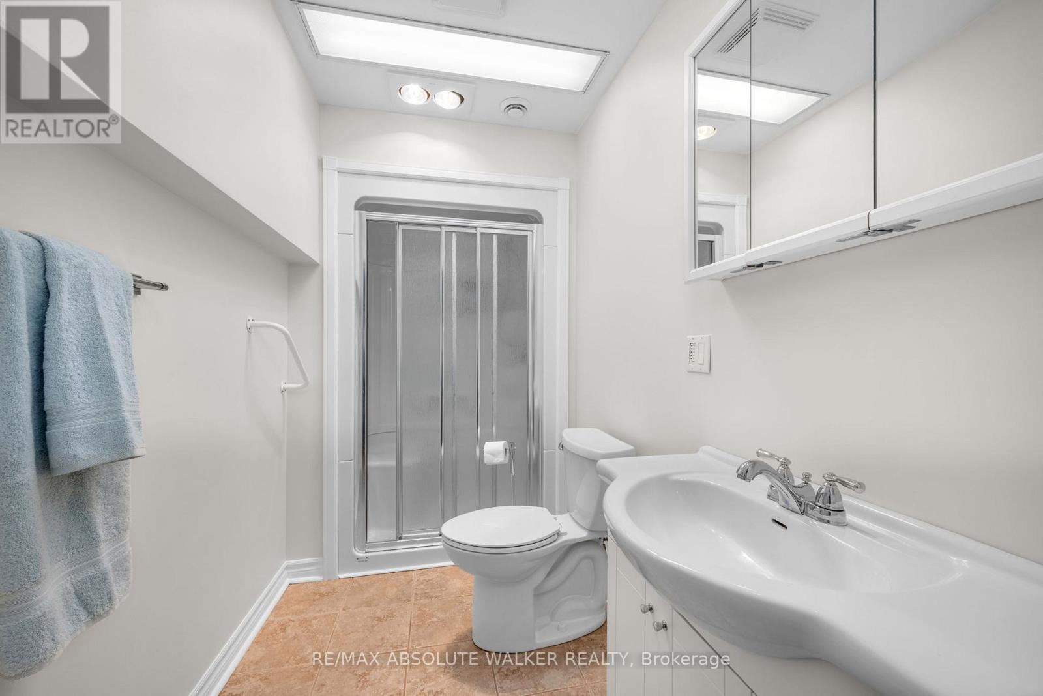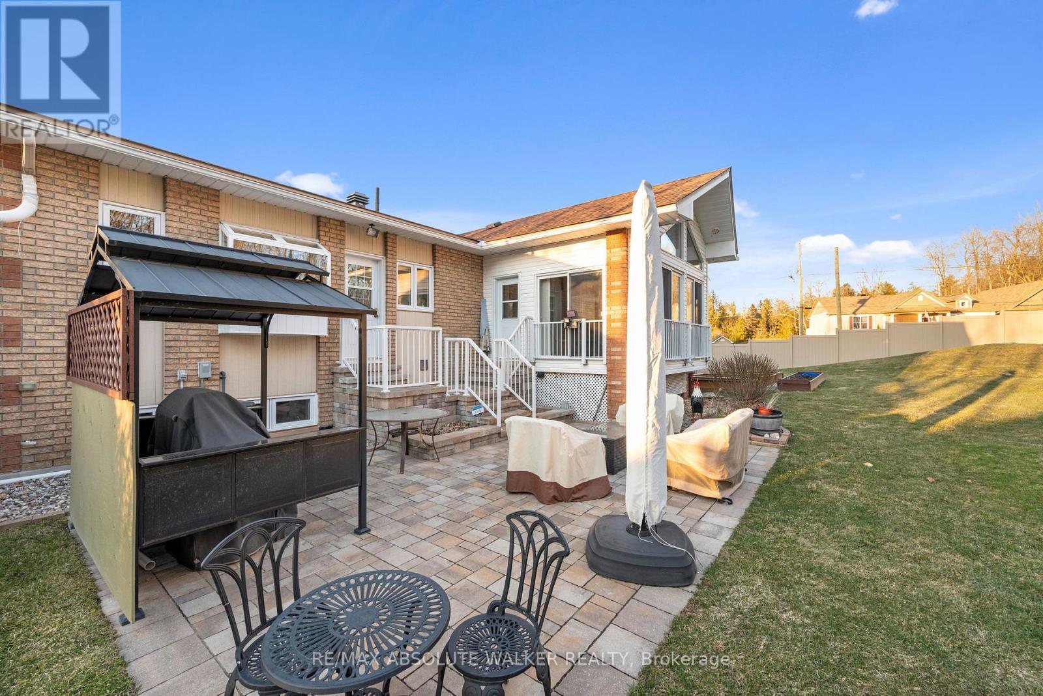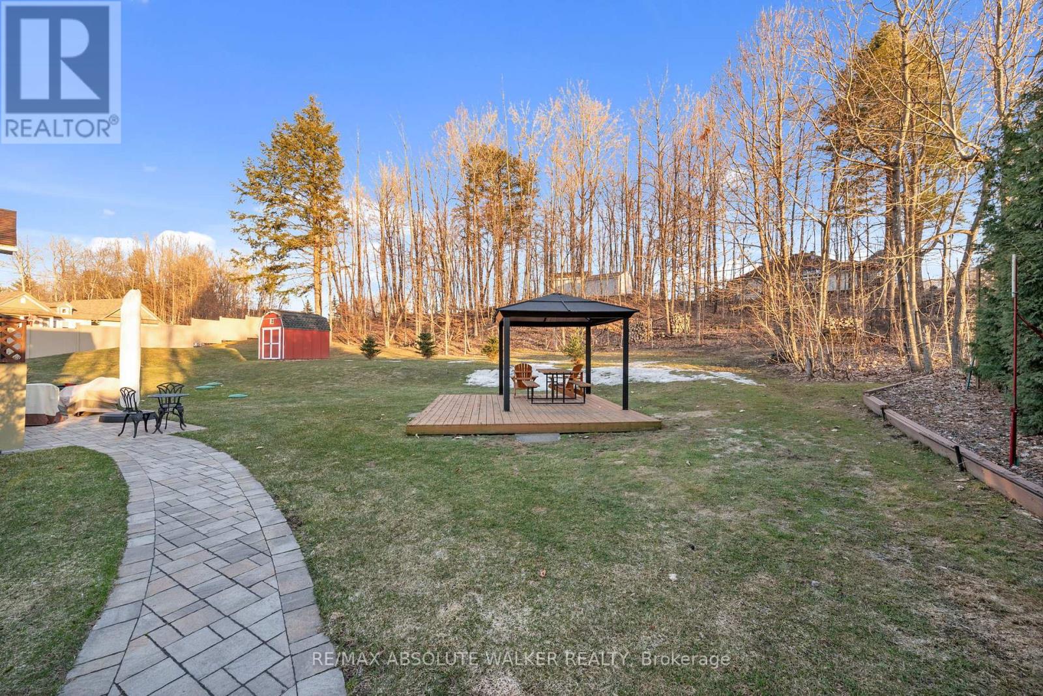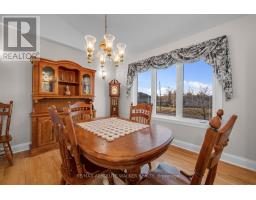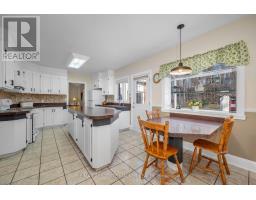5 Bedroom
4 Bathroom
1,500 - 2,000 ft2
Raised Bungalow
Fireplace
Central Air Conditioning
Forced Air
Landscaped
$874,900
Nestled on a spacious lot in the desirable Cumberland Estates, this beautifully maintained bungalow offers the perfect blend of comfort, functionality, and peace of mind. With thoughtful updates throughout and a host of premium features, this home is ideal for families, or multi-generational living. Step inside to a freshly updated interior, with new flooring in the entrance and staircase (2025), and a whole-home repaint completed the same year providing a bright and modern feel throughout. The heart of the home, the kitchen, was also refreshed with a 2025 repaint, creating a clean and welcoming space to cook and gather. Just off the cozy family room, you'll find a sun-filled sunroom, the perfect spot to relax with a morning coffee or unwind at the end of the day. This peaceful space offers panoramic views of the sizeable, fully fenced backyard, blending indoor comfort with outdoor serenity. This property is equipped for comfort and resilience, with a natural gas generator to power essential systems in the event of an outage, a new eco flow septic system (2020) ready to support a potential in-law suite, and a rough-in for an additional bathroom in the basement. You'll also appreciate the large storage area, perfect for organizing seasonal or bulky items.Outdoors, enjoy permanent exterior lighting for year-round ambiance, and a carport alongside a heated garage for ample parking and workshop space. Other recent updates include a new well pump (2019) and a roof completed in 2012, offering additional peace of mind. Don't miss this rare opportunity to own a move-in-ready bungalow in one of Cumberland's most sought-after communities! (id:43934)
Property Details
|
MLS® Number
|
X12097888 |
|
Property Type
|
Single Family |
|
Community Name
|
1114 - Cumberland Estates |
|
Features
|
Carpet Free, Sump Pump, In-law Suite |
|
Parking Space Total
|
12 |
|
Structure
|
Patio(s), Shed |
Building
|
Bathroom Total
|
4 |
|
Bedrooms Above Ground
|
3 |
|
Bedrooms Below Ground
|
2 |
|
Bedrooms Total
|
5 |
|
Amenities
|
Fireplace(s), Separate Heating Controls |
|
Appliances
|
Garage Door Opener Remote(s), Water Heater - Tankless, Water Treatment, Dishwasher, Dryer, Hood Fan, Microwave, Two Stoves, Water Heater, Washer, Two Refrigerators |
|
Architectural Style
|
Raised Bungalow |
|
Basement Development
|
Finished |
|
Basement Type
|
Full (finished) |
|
Construction Style Attachment
|
Detached |
|
Cooling Type
|
Central Air Conditioning |
|
Exterior Finish
|
Brick Facing, Vinyl Siding |
|
Fire Protection
|
Smoke Detectors |
|
Fireplace Present
|
Yes |
|
Foundation Type
|
Poured Concrete |
|
Half Bath Total
|
1 |
|
Heating Fuel
|
Natural Gas |
|
Heating Type
|
Forced Air |
|
Stories Total
|
1 |
|
Size Interior
|
1,500 - 2,000 Ft2 |
|
Type
|
House |
|
Utility Power
|
Generator |
|
Utility Water
|
Drilled Well |
Parking
Land
|
Acreage
|
No |
|
Landscape Features
|
Landscaped |
|
Sewer
|
Septic System |
|
Size Depth
|
165 Ft ,7 In |
|
Size Frontage
|
135 Ft ,8 In |
|
Size Irregular
|
135.7 X 165.6 Ft |
|
Size Total Text
|
135.7 X 165.6 Ft |
Rooms
| Level |
Type |
Length |
Width |
Dimensions |
|
Basement |
Bedroom |
4.012 m |
2.278 m |
4.012 m x 2.278 m |
|
Basement |
Kitchen |
3.556 m |
3.18 m |
3.556 m x 3.18 m |
|
Basement |
Bedroom |
3.131 m |
3.979 m |
3.131 m x 3.979 m |
|
Basement |
Great Room |
7.993 m |
4.657 m |
7.993 m x 4.657 m |
|
Basement |
Games Room |
3.494 m |
3.892 m |
3.494 m x 3.892 m |
|
Ground Level |
Foyer |
2.119 m |
1.045 m |
2.119 m x 1.045 m |
|
Ground Level |
Living Room |
4.628 m |
3.605 m |
4.628 m x 3.605 m |
|
Ground Level |
Kitchen |
3.553 m |
6.451 m |
3.553 m x 6.451 m |
|
Ground Level |
Mud Room |
2.466 m |
2.452 m |
2.466 m x 2.452 m |
|
Ground Level |
Family Room |
3.582 m |
5.65 m |
3.582 m x 5.65 m |
|
Ground Level |
Sunroom |
4.385 m |
3.52 m |
4.385 m x 3.52 m |
|
Ground Level |
Primary Bedroom |
3.651 m |
4.62 m |
3.651 m x 4.62 m |
|
Ground Level |
Bedroom |
3.236 m |
3.6 m |
3.236 m x 3.6 m |
|
Ground Level |
Bedroom |
3.634 m |
3.226 m |
3.634 m x 3.226 m |
https://www.realtor.ca/real-estate/28201472/2710-pierrette-drive-ottawa-1114-cumberland-estates





