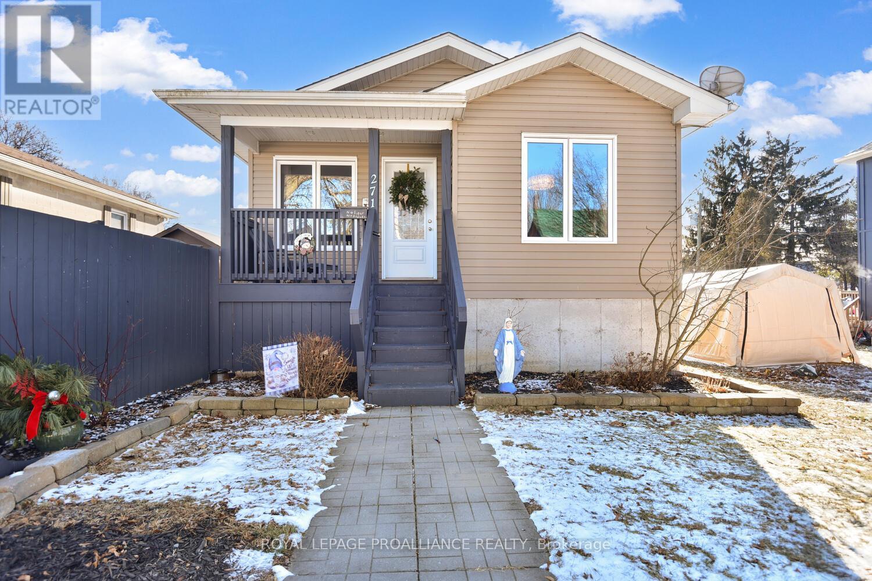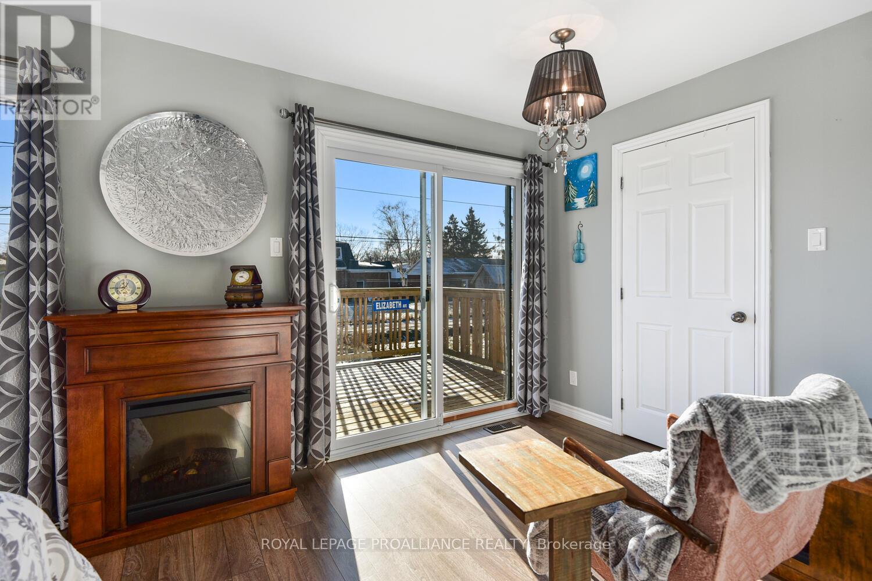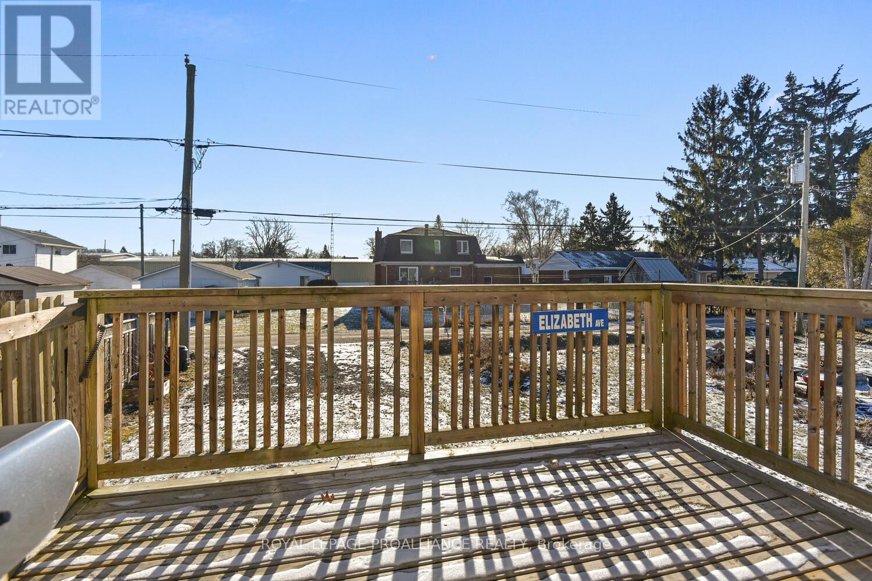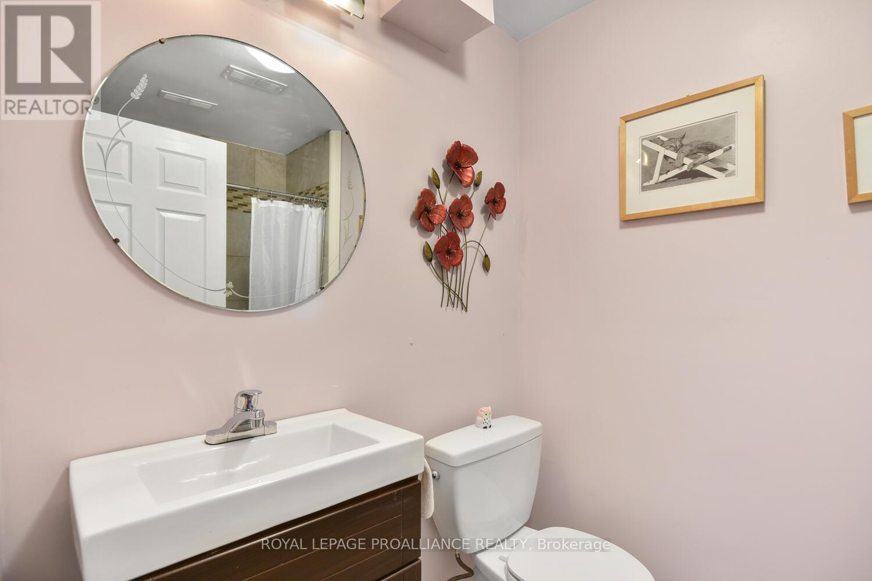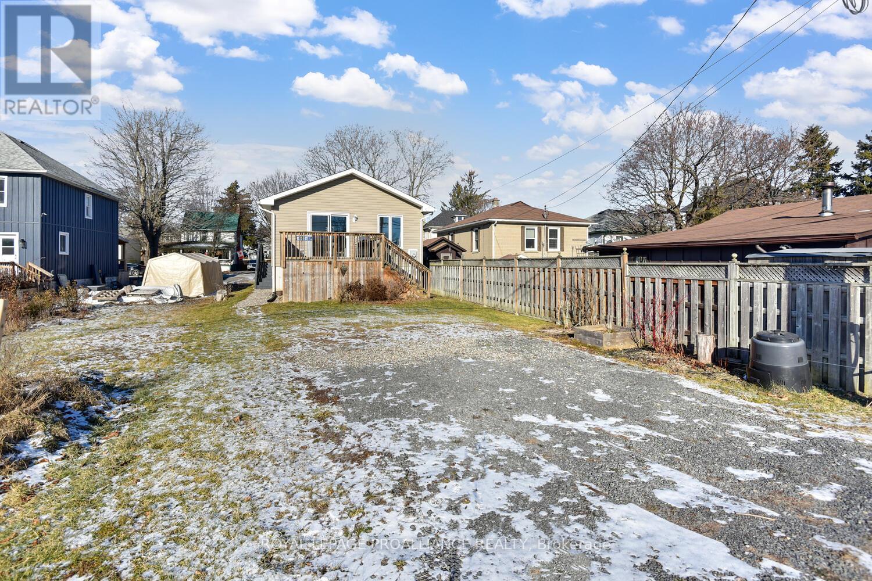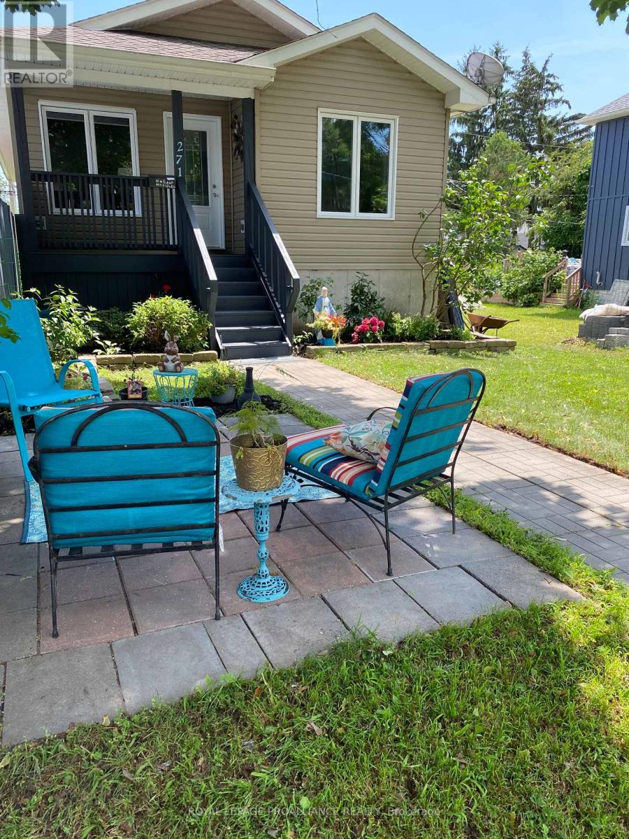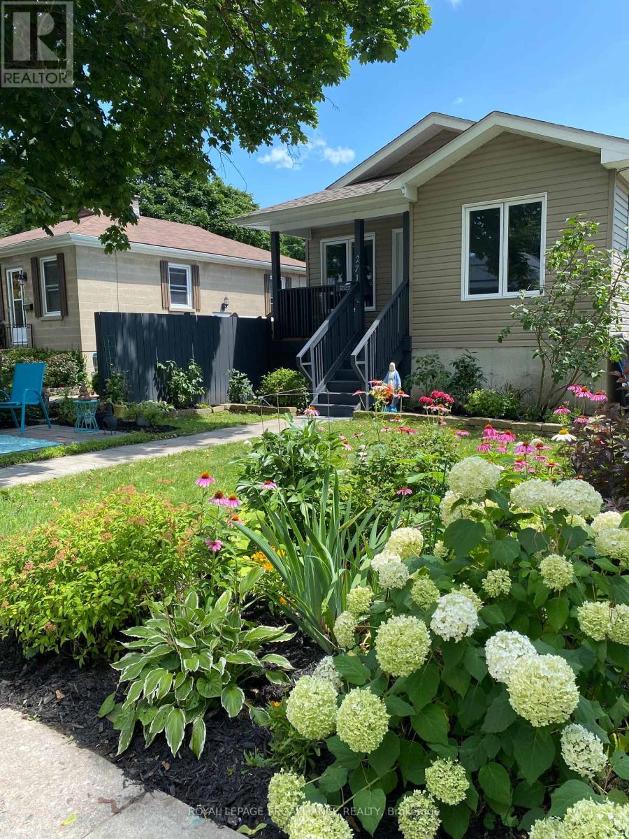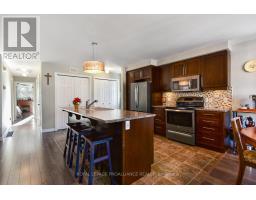2 Bedroom
3 Bathroom
700 - 1,100 ft2
Bungalow
Central Air Conditioning
Forced Air
$519,000
It's a pristine home that checks off the boxes for a variety of demograhics. Are you a retiree looking to downsize? Perhaps an investor wishing to add to a real estate portfolio OR a first time homeowner seeking a maintenance-free dwelling that exudes pride of ownership. This 2015 Guildcrest custom design offers the ever desirable open concept floor plan - kitchen/dining & living room. The kitchen presents beautiful and ample cabinetry, a lovely island island with a double sink and a dining nook that overlooks your wonderful south ward neighbourhood. The main level offers two bedrooms & 1 1/2 bathrooms. There is a "cheater ensuite" off of the primary bedroom, as well as a south facing deck. The abundance of natural light in this room will have you wanting to stay in this space all day ! Moving to the lower level, you will find a level that offers possibilities. Do you need a granny suite? Or just additional living space? In this lower living area, you will find a large family room, Kitchenette, 3 pc. bath, a "bonus room" , laundry room and a massive amount of storage! Use it any way you need it. This home is one that must be seen, to be fully appreciated ! Conveniently located near schools, shopping, churches and the majestic St. Lawrence River. Easy commutes to Kingston and/or Brockville. (id:43934)
Property Details
|
MLS® Number
|
X11919763 |
|
Property Type
|
Single Family |
|
Community Name
|
05 - Gananoque |
|
Parking Space Total
|
2 |
Building
|
Bathroom Total
|
3 |
|
Bedrooms Above Ground
|
2 |
|
Bedrooms Total
|
2 |
|
Age
|
6 To 15 Years |
|
Appliances
|
Dishwasher, Dryer, Stove, Washer, Refrigerator |
|
Architectural Style
|
Bungalow |
|
Basement Development
|
Finished |
|
Basement Type
|
N/a (finished) |
|
Construction Style Attachment
|
Detached |
|
Cooling Type
|
Central Air Conditioning |
|
Exterior Finish
|
Vinyl Siding |
|
Foundation Type
|
Concrete |
|
Half Bath Total
|
1 |
|
Heating Fuel
|
Natural Gas |
|
Heating Type
|
Forced Air |
|
Stories Total
|
1 |
|
Size Interior
|
700 - 1,100 Ft2 |
|
Type
|
House |
|
Utility Water
|
Municipal Water |
Land
|
Acreage
|
No |
|
Sewer
|
Sanitary Sewer |
|
Size Depth
|
120 Ft |
|
Size Frontage
|
30 Ft |
|
Size Irregular
|
30 X 120 Ft |
|
Size Total Text
|
30 X 120 Ft |
|
Zoning Description
|
Residential |
Rooms
| Level |
Type |
Length |
Width |
Dimensions |
|
Lower Level |
Laundry Room |
4.02 m |
2.99 m |
4.02 m x 2.99 m |
|
Lower Level |
Other |
4.12 m |
4.16 m |
4.12 m x 4.16 m |
|
Lower Level |
Family Room |
6.19 m |
5.98 m |
6.19 m x 5.98 m |
|
Lower Level |
Utility Room |
1.31 m |
2.88 m |
1.31 m x 2.88 m |
|
Lower Level |
Bathroom |
2.52 m |
1.46 m |
2.52 m x 1.46 m |
|
Main Level |
Dining Room |
3.21 m |
3.04 m |
3.21 m x 3.04 m |
|
Main Level |
Living Room |
5.62 m |
3.39 m |
5.62 m x 3.39 m |
|
Main Level |
Kitchen |
3.86 m |
2.98 m |
3.86 m x 2.98 m |
|
Main Level |
Primary Bedroom |
3.64 m |
5.17 m |
3.64 m x 5.17 m |
|
Main Level |
Bedroom 2 |
4.03 m |
2.03 m |
4.03 m x 2.03 m |
|
Main Level |
Bathroom |
1.63 m |
1.98 m |
1.63 m x 1.98 m |
|
Main Level |
Bathroom |
2.45 m |
1.38 m |
2.45 m x 1.38 m |
https://www.realtor.ca/real-estate/27793672/271-sydenham-street-gananoque-05-gananoque

