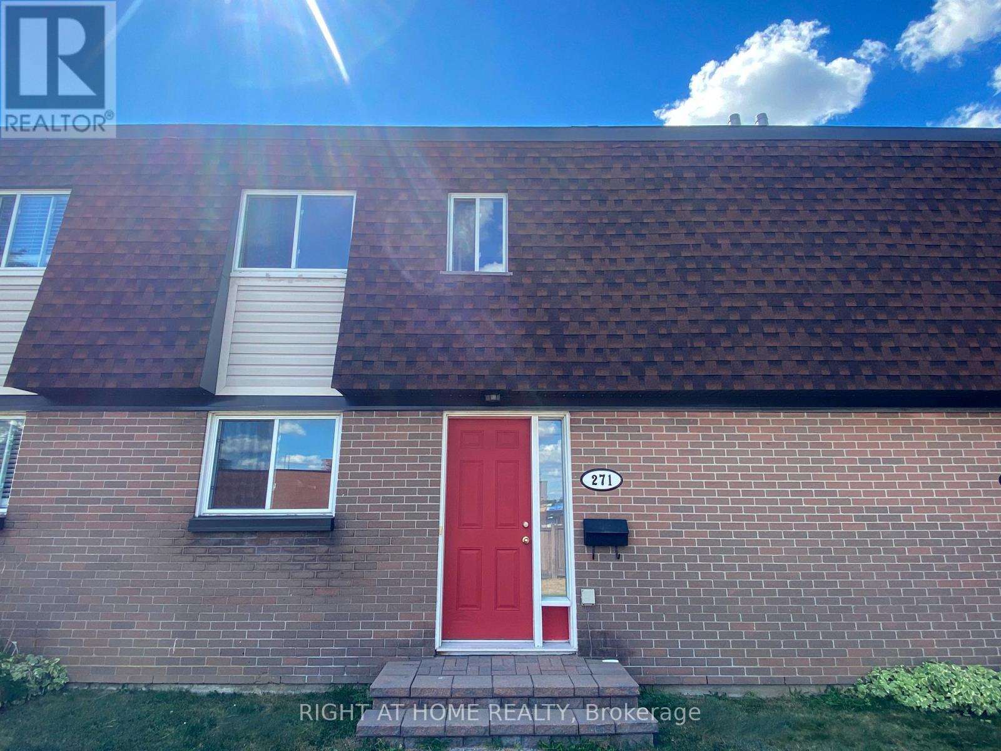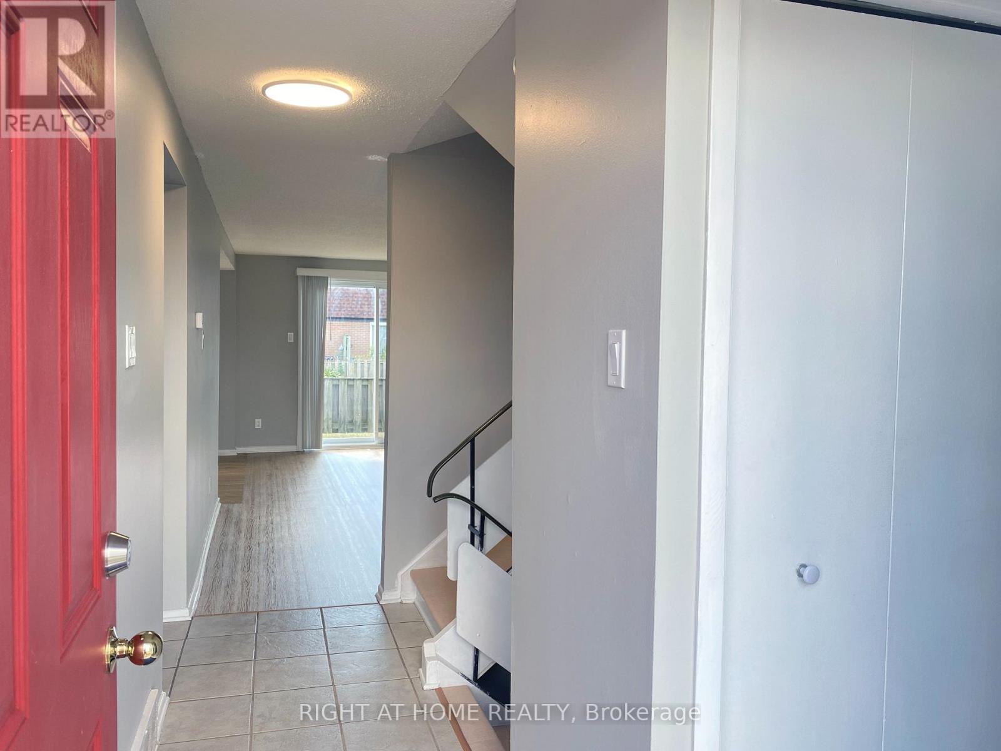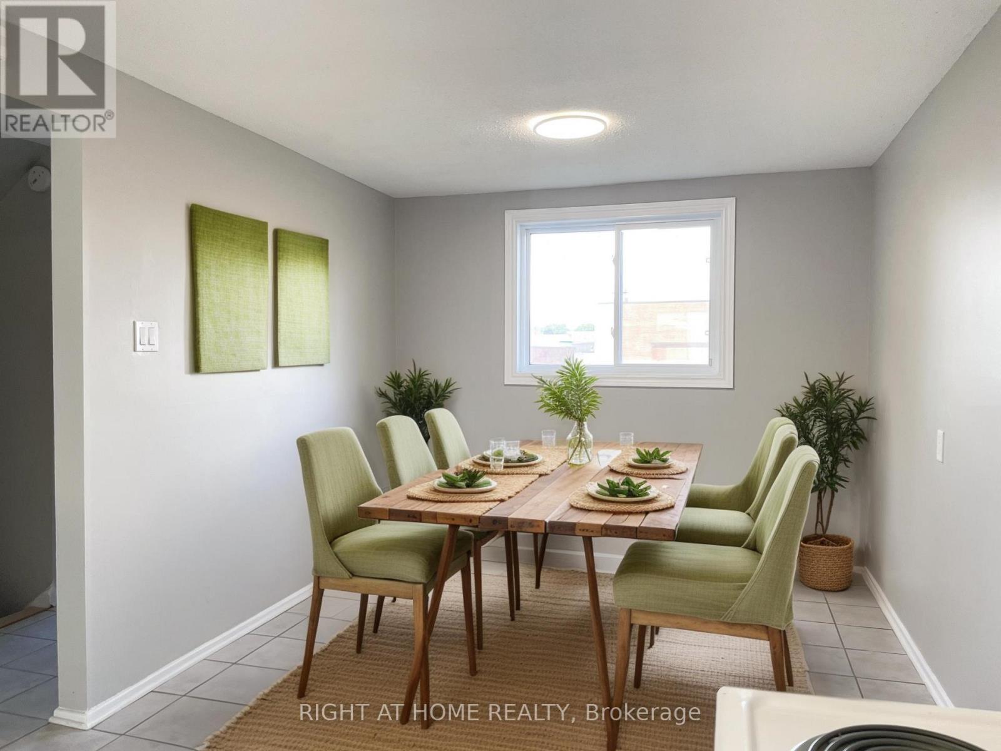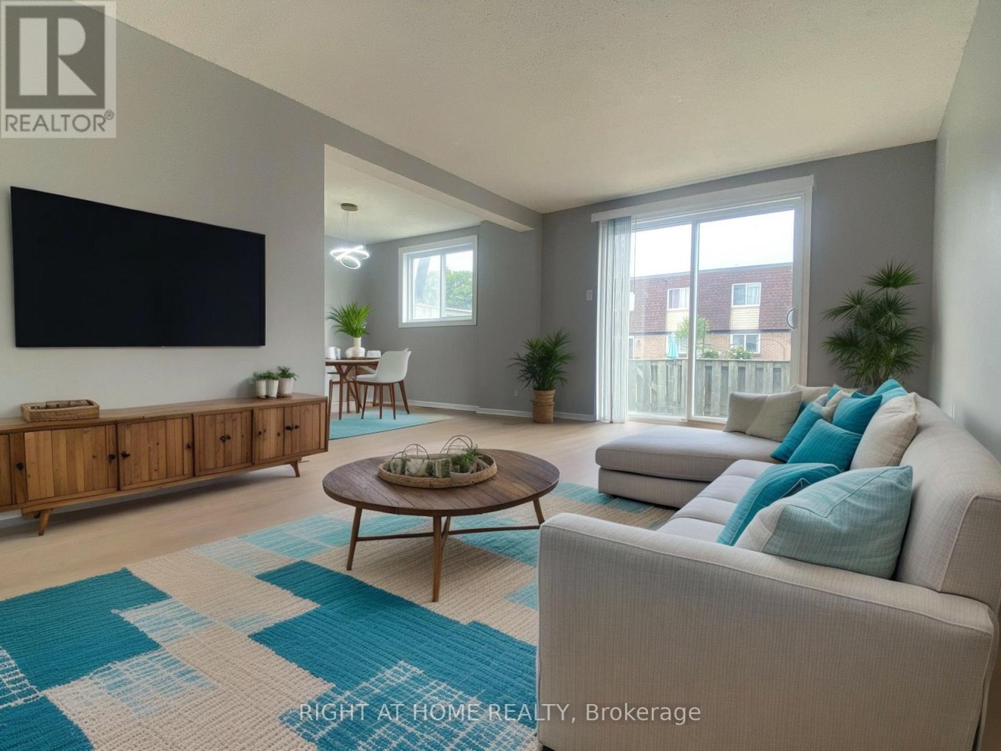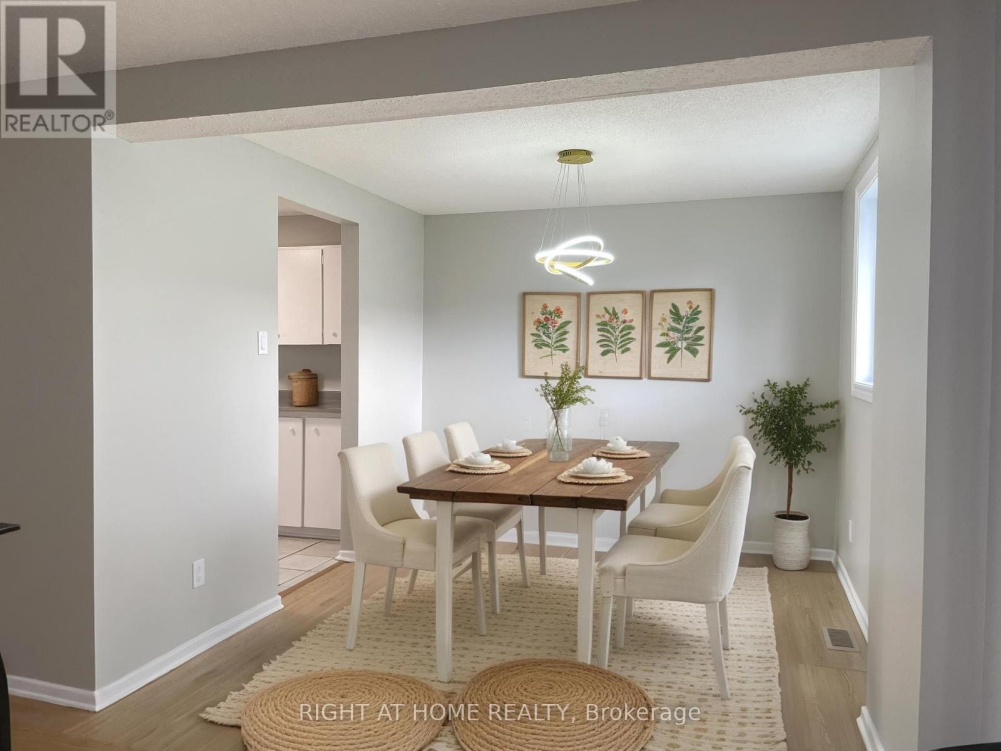271 Ridgepark Private Ottawa, Ontario K2G 1H1
$356,800Maintenance, Water, Parking, Insurance
$644.34 Monthly
Maintenance, Water, Parking, Insurance
$644.34 MonthlyWelcome to 271 Ridgepark Private, a beautifully maintained and spacious 3-bedroom, 1.5-bath garden townhome offering the perfect blend of comfort, convenience, and value. This bright and affordable row unit features an inviting open-concept living and dining area, seamlessly connected to a private, fenced backyard ideal for entertaining or enjoying peaceful moments outdoors. From the staircase to all the bedrooms upstairs, you'll find brand-new carpeting, adding comfort and warmth throughout. Upstairs, discover three generous bedrooms, including a full bathroom. The finished basement, newly renovated, provides additional versatile living space, perfect for a home office, recreation room, or family lounge. Unbeatable location: just steps to Merivale Mall, Farm Boy, Shoppers, restaurants, parks, and top schools, with easy access to transit. Only minutes away from Algonquin College and Carleton University, this home offers a lifestyle of convenience in one of Ottawa's most connected communities. Whether you are a first-time buyer, downsizer, or investor, this is a rare opportunity to enter the market in a prime location that truly has it all. 24-hour irrevocable on all offers. (id:43934)
Property Details
| MLS® Number | X12360330 |
| Property Type | Single Family |
| Community Name | 7302 - Meadowlands/Crestview |
| Community Features | Pet Restrictions |
| Parking Space Total | 1 |
Building
| Bathroom Total | 2 |
| Bedrooms Above Ground | 3 |
| Bedrooms Total | 3 |
| Appliances | Dryer, Hood Fan, Stove, Washer, Refrigerator |
| Basement Development | Finished |
| Basement Type | N/a (finished) |
| Exterior Finish | Brick, Shingles |
| Half Bath Total | 1 |
| Heating Fuel | Natural Gas |
| Heating Type | Forced Air |
| Stories Total | 2 |
| Size Interior | 1,200 - 1,399 Ft2 |
| Type | Row / Townhouse |
Parking
| No Garage |
Land
| Acreage | No |
Rooms
| Level | Type | Length | Width | Dimensions |
|---|---|---|---|---|
| Second Level | Bedroom | 4.52 m | 3.61 m | 4.52 m x 3.61 m |
| Second Level | Bedroom 2 | 4.52 m | 2.9 m | 4.52 m x 2.9 m |
| Second Level | Bedroom 3 | 3.3 m | 2.9 m | 3.3 m x 2.9 m |
| Basement | Recreational, Games Room | 5.18 m | 3.66 m | 5.18 m x 3.66 m |
| Main Level | Living Room | 5.38 m | 3.61 m | 5.38 m x 3.61 m |
| Main Level | Dining Room | 3 m | 2.95 m | 3 m x 2.95 m |
| Main Level | Kitchen | 2.9 m | 2.49 m | 2.9 m x 2.49 m |
| Main Level | Eating Area | 3.76 m | 2.9 m | 3.76 m x 2.9 m |
https://www.realtor.ca/real-estate/28768219/271-ridgepark-private-ottawa-7302-meadowlandscrestview
Contact Us
Contact us for more information

