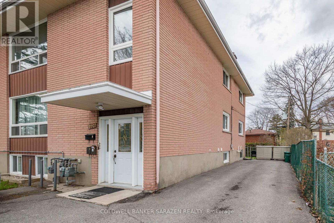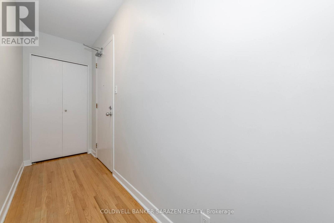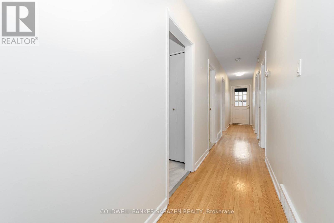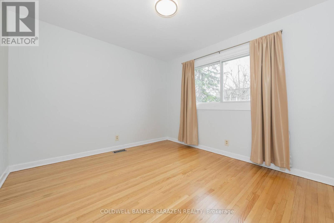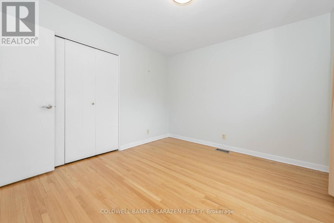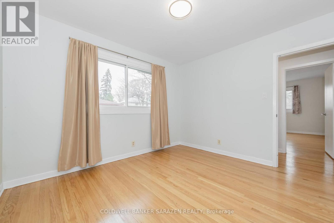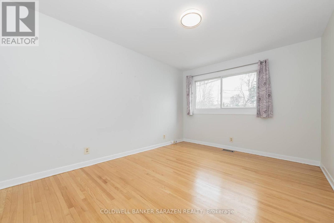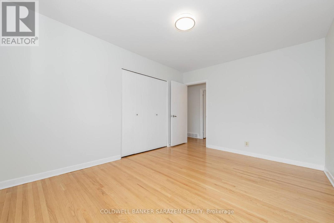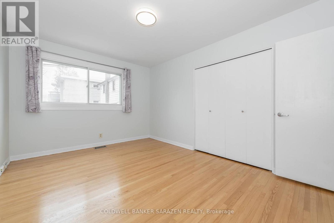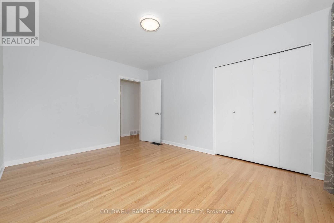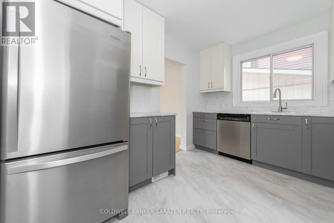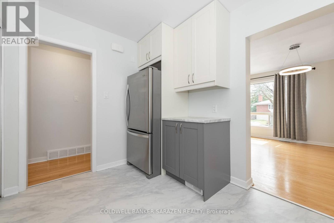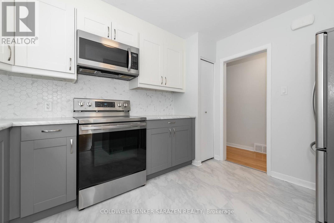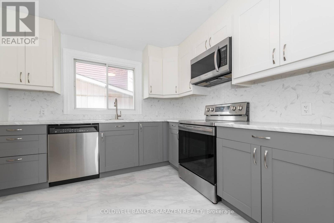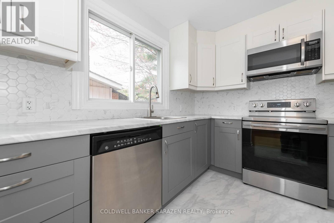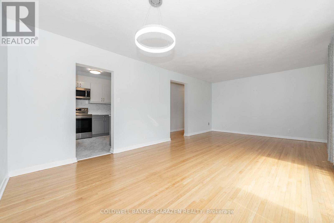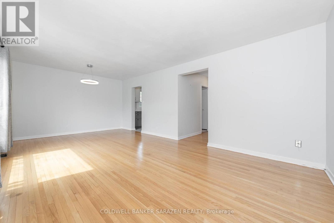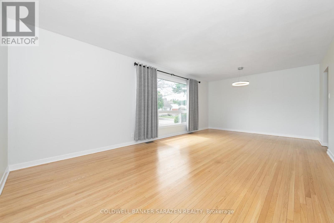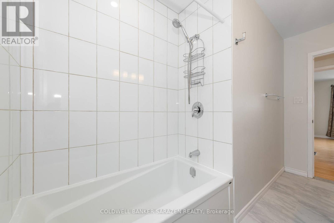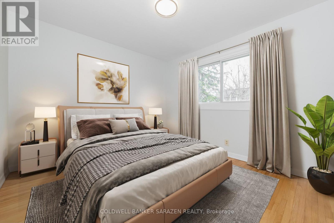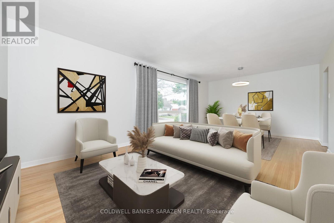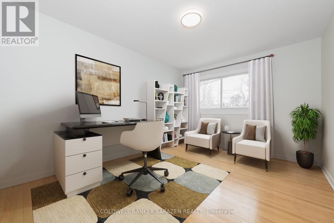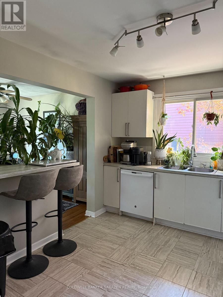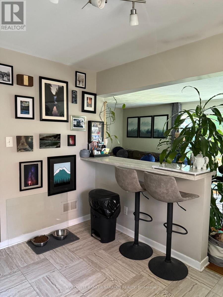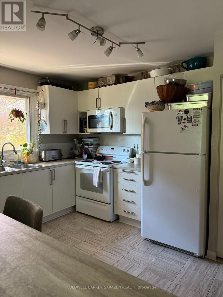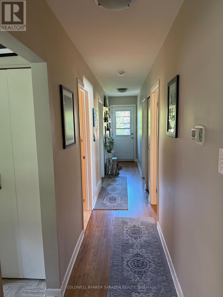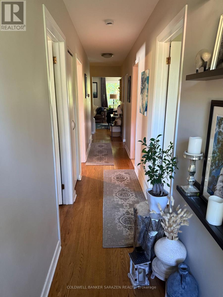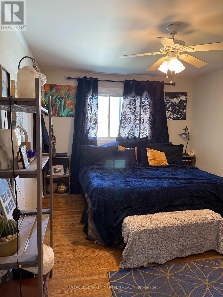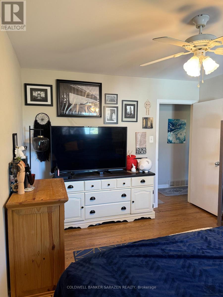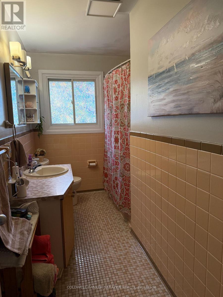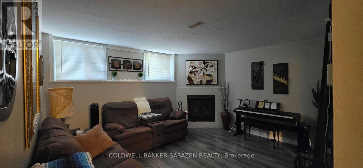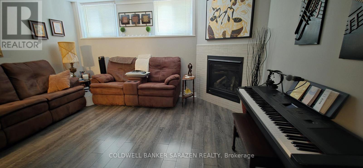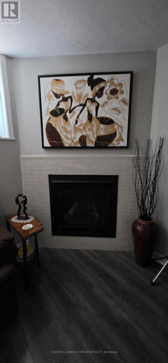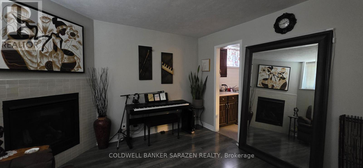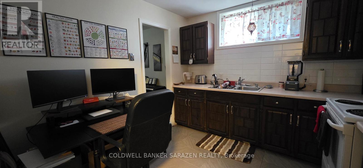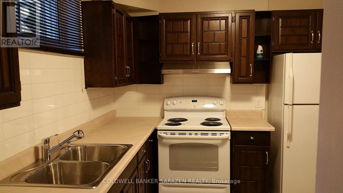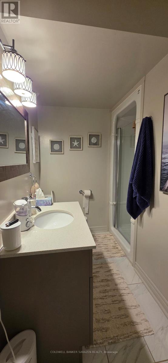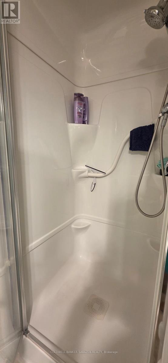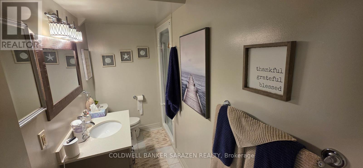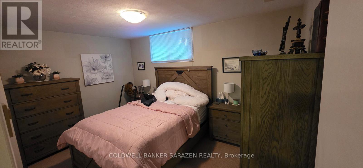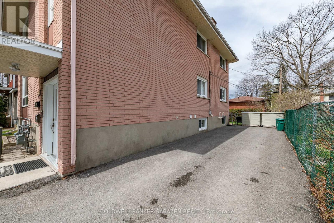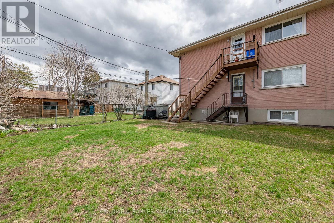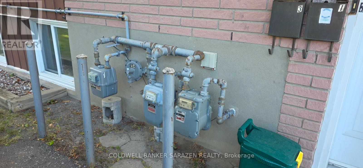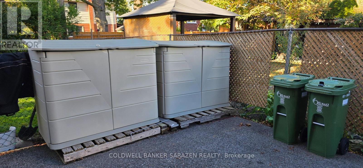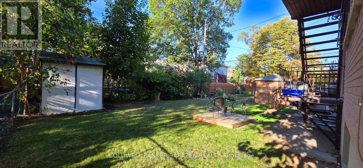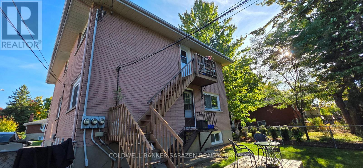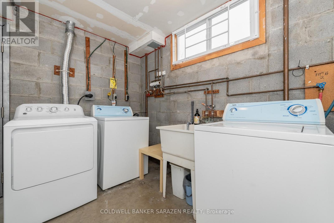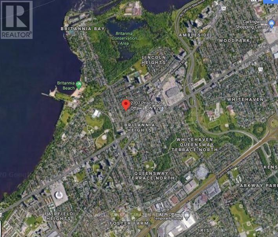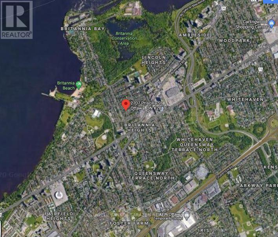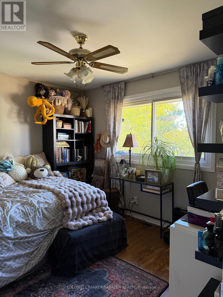7 Bedroom
3 Bathroom
1,500 - 2,000 ft2
Fireplace
None
Forced Air
$980,000
Ideal West End location near shopping, transit, and recreational areas. This brick Duplex with a large accessory unit well built and well maintained. Two 3 bedroom apartments and one 1 bedroom lower level in-law suite. Hardwood + ceramic floors throughout. Upgraded large front windows for unit 1 & 2 as well as the staircase windows 2020. Sewer line done 2020. 2 gas furnaces installed 2015, 3 gas meters with separately metered gas fire place in lower level unit. Third gas metre, gas fire place and bathroom flooring in basement unit done 2019. 3 sets of washing + dryers, one for each unit. 3 private lockers, 1 for each unit., Large backyard with shed for storage. Items in shed included in purchase including lawn mower. Ample parking for 5 vehicles. Walking distance to Britannia Park Beach, Ottawa River bike paths, grocery stores, and more. Some photos have been virtually staged. (id:43934)
Property Details
|
MLS® Number
|
X12469200 |
|
Property Type
|
Multi-family |
|
Neigbourhood
|
Woodroffe - Lincoln Heights |
|
Community Name
|
6102 - Britannia |
|
Equipment Type
|
Water Heater |
|
Features
|
Lane |
|
Parking Space Total
|
5 |
|
Rental Equipment Type
|
Water Heater |
Building
|
Bathroom Total
|
3 |
|
Bedrooms Above Ground
|
6 |
|
Bedrooms Below Ground
|
1 |
|
Bedrooms Total
|
7 |
|
Amenities
|
Fireplace(s) |
|
Appliances
|
Dishwasher, Dryer, Stove, Washer, Refrigerator |
|
Basement Features
|
Apartment In Basement |
|
Basement Type
|
Partial |
|
Cooling Type
|
None |
|
Exterior Finish
|
Brick |
|
Fireplace Present
|
Yes |
|
Foundation Type
|
Block |
|
Heating Fuel
|
Natural Gas |
|
Heating Type
|
Forced Air |
|
Stories Total
|
2 |
|
Size Interior
|
1,500 - 2,000 Ft2 |
|
Type
|
Duplex |
|
Utility Water
|
Municipal Water |
Parking
Land
|
Acreage
|
No |
|
Sewer
|
Sanitary Sewer |
|
Size Depth
|
99 Ft |
|
Size Frontage
|
50 Ft |
|
Size Irregular
|
50 X 99 Ft |
|
Size Total Text
|
50 X 99 Ft |
|
Zoning Description
|
R2f |
Rooms
| Level |
Type |
Length |
Width |
Dimensions |
|
Second Level |
Bedroom 3 |
3.4 m |
3.2 m |
3.4 m x 3.2 m |
|
Second Level |
Bathroom |
3.4 m |
1.2 m |
3.4 m x 1.2 m |
|
Second Level |
Living Room |
3.75 m |
6.6 m |
3.75 m x 6.6 m |
|
Second Level |
Kitchen |
3 m |
3.44 m |
3 m x 3.44 m |
|
Second Level |
Primary Bedroom |
4.2 m |
3.2 m |
4.2 m x 3.2 m |
|
Second Level |
Bedroom 2 |
4.2 m |
3.2 m |
4.2 m x 3.2 m |
|
Basement |
Living Room |
4.3 m |
3.6 m |
4.3 m x 3.6 m |
|
Basement |
Kitchen |
3 m |
3 m |
3 m x 3 m |
|
Basement |
Bathroom |
1.2 m |
3 m |
1.2 m x 3 m |
|
Basement |
Primary Bedroom |
4.2 m |
3 m |
4.2 m x 3 m |
|
Main Level |
Living Room |
3.75 m |
6.6 m |
3.75 m x 6.6 m |
|
Main Level |
Kitchen |
3 m |
3.44 m |
3 m x 3.44 m |
|
Main Level |
Primary Bedroom |
4.2 m |
3.2 m |
4.2 m x 3.2 m |
|
Main Level |
Bedroom 2 |
4.2 m |
3.2 m |
4.2 m x 3.2 m |
|
Main Level |
Bedroom 3 |
3.4 m |
3.2 m |
3.4 m x 3.2 m |
|
Main Level |
Bathroom |
3.4 m |
1.2 m |
3.4 m x 1.2 m |
https://www.realtor.ca/real-estate/29004178/2707-priscilla-street-ottawa-6102-britannia

