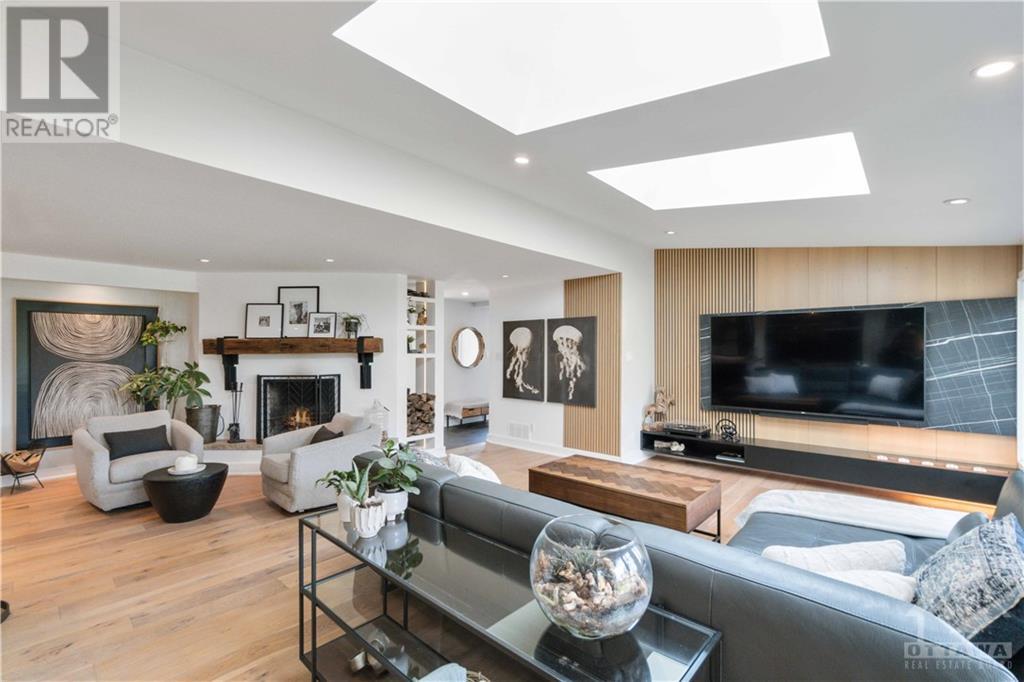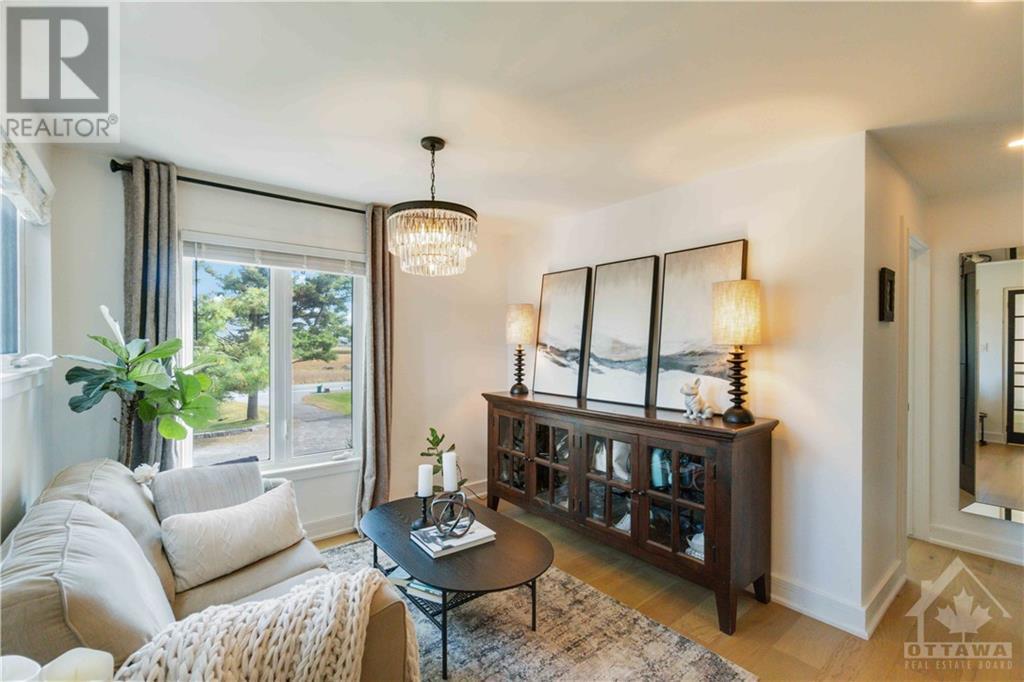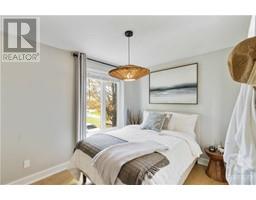4 Bedroom
3 Bathroom
Fireplace
Central Air Conditioning
Forced Air
Waterfront
$1,699,000
Your dream home on the water - Beautifully landscaped grounds with over 110 feet of waterfront await!!! This stunning split-level home has been painstakingly renovated with custom detail and design throughout… a bright foyer with custom open staircase welcome your guests and/or clients; a designer kitchen with massive windows overlooking the river, formal dining area and a main level office/study; the great room offers light in abundance with magazine worthy millwork, a custom bar, and wood burning fireplace. The main level also features a utility foyer with office nook, powder room, laundry, and a 200+ sq.ft. home gym. The second level offers a bedroom hideaway retreat with a primary suite, lounge area, flex room, and a dreamy ensuite bathroom. The lower level is a perfect teenage retreat or guest area with separate family room, full bathroom, and two bedrooms. Truly a one-of-a-kind waterfront home with a versatile space to live your dream on the water! (id:43934)
Property Details
|
MLS® Number
|
1420135 |
|
Property Type
|
Single Family |
|
Neigbourhood
|
Manotick |
|
AmenitiesNearBy
|
Recreation Nearby, Shopping, Water Nearby |
|
ParkingSpaceTotal
|
6 |
|
WaterFrontType
|
Waterfront |
Building
|
BathroomTotal
|
3 |
|
BedroomsAboveGround
|
2 |
|
BedroomsBelowGround
|
2 |
|
BedroomsTotal
|
4 |
|
Appliances
|
Refrigerator, Oven - Built-in, Dishwasher, Dryer, Hood Fan, Washer, Wine Fridge |
|
BasementDevelopment
|
Partially Finished |
|
BasementType
|
Full (partially Finished) |
|
ConstructedDate
|
1974 |
|
ConstructionStyleAttachment
|
Detached |
|
CoolingType
|
Central Air Conditioning |
|
ExteriorFinish
|
Brick, Siding |
|
FireplacePresent
|
Yes |
|
FireplaceTotal
|
1 |
|
FlooringType
|
Hardwood, Tile |
|
FoundationType
|
Poured Concrete |
|
HalfBathTotal
|
1 |
|
HeatingFuel
|
Natural Gas |
|
HeatingType
|
Forced Air |
|
StoriesTotal
|
2 |
|
Type
|
House |
|
UtilityWater
|
Drilled Well |
Parking
Land
|
Acreage
|
No |
|
LandAmenities
|
Recreation Nearby, Shopping, Water Nearby |
|
Sewer
|
Septic System |
|
SizeDepth
|
393 Ft ,3 In |
|
SizeFrontage
|
99 Ft ,11 In |
|
SizeIrregular
|
99.91 Ft X 393.27 Ft (irregular Lot) |
|
SizeTotalText
|
99.91 Ft X 393.27 Ft (irregular Lot) |
|
ZoningDescription
|
Residential |
Rooms
| Level |
Type |
Length |
Width |
Dimensions |
|
Second Level |
Primary Bedroom |
|
|
15'7" x 12'5" |
|
Second Level |
Other |
|
|
Measurements not available |
|
Second Level |
4pc Ensuite Bath |
|
|
Measurements not available |
|
Second Level |
Bedroom |
|
|
13'4" x 8'6" |
|
Second Level |
Sitting Room |
|
|
10'1" x 9'6" |
|
Lower Level |
Family Room |
|
|
16'5" x 10'2" |
|
Lower Level |
Bedroom |
|
|
12'7" x 8'7" |
|
Lower Level |
3pc Bathroom |
|
|
Measurements not available |
|
Lower Level |
Bedroom |
|
|
12'7" x 8'10" |
|
Lower Level |
Utility Room |
|
|
Measurements not available |
|
Main Level |
Foyer |
|
|
Measurements not available |
|
Main Level |
Living Room |
|
|
25'10" x 23'7" |
|
Main Level |
Dining Room |
|
|
12'3" x 11'2" |
|
Main Level |
Kitchen |
|
|
12'3" x 11'6" |
|
Main Level |
Office |
|
|
15'7" x 12'3" |
|
Main Level |
Laundry Room |
|
|
Measurements not available |
|
Main Level |
2pc Bathroom |
|
|
Measurements not available |
|
Main Level |
Gym |
|
|
23'6" x 11'7" |
|
Main Level |
Mud Room |
|
|
16'9" x 5'1" |
https://www.realtor.ca/real-estate/27645229/2704-river-road-ottawa-manotick





























































