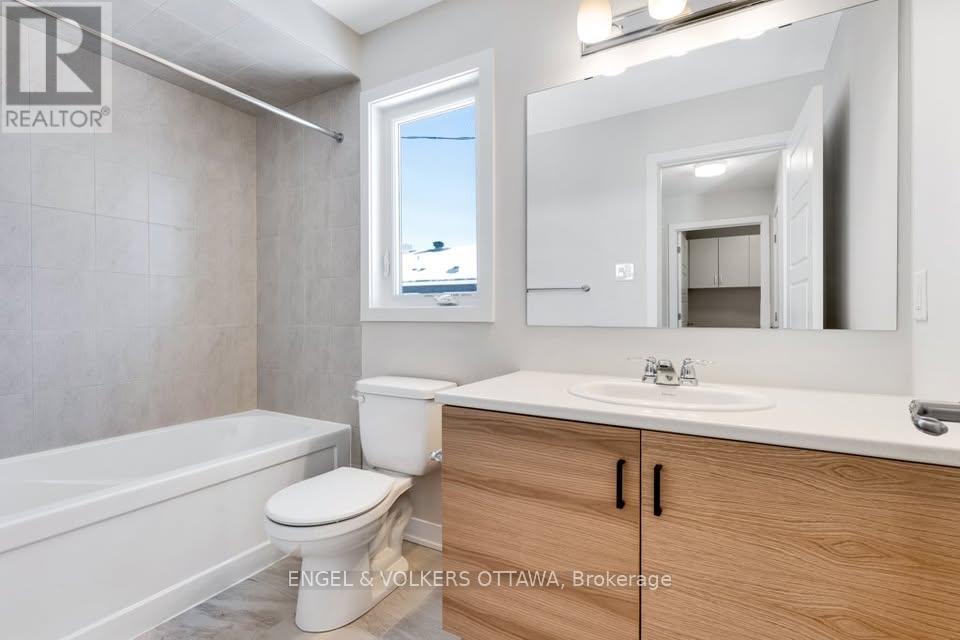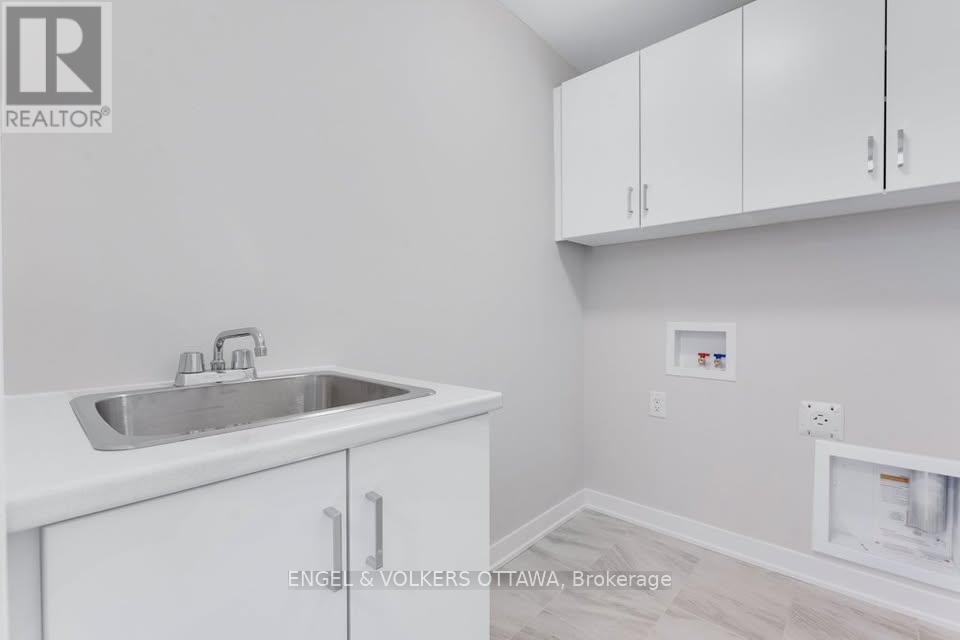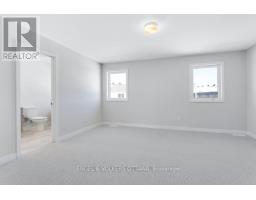3 Bedroom
3 Bathroom
2,000 - 2,500 ft2
Fireplace
Central Air Conditioning, Air Exchanger
Forced Air
$2,750 Monthly
Welcome 270 Ormiston Crescent! This fabulous Mattamy Cape End unit is spacious and bright! Located on a quiet street in Barrhaven's sought after community of Stonebridge this is the perfect place to call home. The main floor features beautiful white oak throughout, a fireplace, stainless steel appliances and two-toned cabinetry. The second level features three spacious bedrooms, berber carpet and an upstairs laundry room, and an ensuite with a soaker tub and 5 ft standing shower. The finished basement features berber carpet and has plenty of storage. Rental Application, Credit Report from Equifax or Transunion Required, Letter of Employment Required, Pay Stubs from the last 2 months. (id:43934)
Property Details
|
MLS® Number
|
X11910304 |
|
Property Type
|
Single Family |
|
Community Name
|
7708 - Barrhaven - Stonebridge |
|
Parking Space Total
|
3 |
Building
|
Bathroom Total
|
3 |
|
Bedrooms Above Ground
|
3 |
|
Bedrooms Total
|
3 |
|
Appliances
|
Water Heater - Tankless, Dishwasher, Dryer, Garage Door Opener, Refrigerator, Stove, Washer |
|
Basement Development
|
Finished |
|
Basement Type
|
Full (finished) |
|
Construction Style Attachment
|
Attached |
|
Cooling Type
|
Central Air Conditioning, Air Exchanger |
|
Exterior Finish
|
Vinyl Siding, Brick |
|
Fireplace Present
|
Yes |
|
Fireplace Total
|
1 |
|
Foundation Type
|
Poured Concrete |
|
Half Bath Total
|
1 |
|
Heating Fuel
|
Natural Gas |
|
Heating Type
|
Forced Air |
|
Stories Total
|
2 |
|
Size Interior
|
2,000 - 2,500 Ft2 |
|
Type
|
Row / Townhouse |
|
Utility Water
|
Municipal Water |
Parking
|
Attached Garage
|
|
|
Tandem
|
|
|
Inside Entry
|
|
Land
|
Acreage
|
No |
|
Sewer
|
Sanitary Sewer |
|
Size Depth
|
116 Ft |
|
Size Frontage
|
33 Ft |
|
Size Irregular
|
33 X 116 Ft |
|
Size Total Text
|
33 X 116 Ft |
Rooms
| Level |
Type |
Length |
Width |
Dimensions |
|
Second Level |
Primary Bedroom |
4.3 m |
3.69 m |
4.3 m x 3.69 m |
|
Second Level |
Bedroom |
2.98 m |
3.35 m |
2.98 m x 3.35 m |
|
Second Level |
Bedroom |
3.29 m |
3.01 m |
3.29 m x 3.01 m |
|
Basement |
Recreational, Games Room |
14.29 m |
6.61 m |
14.29 m x 6.61 m |
|
Ground Level |
Kitchen |
3.04 m |
3.41 m |
3.04 m x 3.41 m |
|
Ground Level |
Dining Room |
3.32 m |
3.41 m |
3.32 m x 3.41 m |
|
Ground Level |
Great Room |
6.37 m |
3.44 m |
6.37 m x 3.44 m |
Utilities
|
Cable
|
Available |
|
Sewer
|
Installed |
https://www.realtor.ca/real-estate/27772950/270-orminston-crescent-ottawa-7708-barrhaven-stonebridge













































