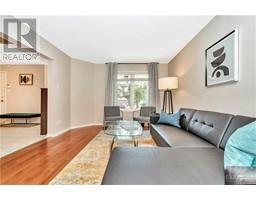4 Bedroom
3 Bathroom
Fireplace
Central Air Conditioning
Forced Air
$849,900
Prepare to fall in love with this stunning home built by award-winning Holitzer in Westridge, Stittsville - a popular and growing community with loads of amenities! The community offers many walking paths, parks, shopping, restaurants and excellent schools - everything you’re looking for in a community + the advantage of being a CORNER LOT tucked away on a quiet crescent. Providing 4 large bedrooms, an open concept main living space, a double car garage & a fully finished basement, this home will NOT disappoint! The main level offers both a sun-soaked family room with a gas fireplace as well as a bright living and dining room. The basement is fully finished with custom gym mirrors as well as additional office space and another gas fireplace. Last, but not least, you’ll find a very LARGE and PRIVATE backyard with a NEW & professionally installed interlock patio - the perfect space to host those summer BBQ’s! Come and fall in love with this home, street & and everything it has to offer! (id:43934)
Property Details
|
MLS® Number
|
1420010 |
|
Property Type
|
Single Family |
|
Neigbourhood
|
West Ridge |
|
AmenitiesNearBy
|
Public Transit, Recreation Nearby, Shopping |
|
Features
|
Private Setting, Corner Site |
|
ParkingSpaceTotal
|
6 |
Building
|
BathroomTotal
|
3 |
|
BedroomsAboveGround
|
4 |
|
BedroomsTotal
|
4 |
|
Appliances
|
Refrigerator, Dishwasher, Dryer, Stove, Washer |
|
BasementDevelopment
|
Finished |
|
BasementType
|
Full (finished) |
|
ConstructedDate
|
1997 |
|
ConstructionStyleAttachment
|
Detached |
|
CoolingType
|
Central Air Conditioning |
|
ExteriorFinish
|
Brick, Siding |
|
FireplacePresent
|
Yes |
|
FireplaceTotal
|
2 |
|
FlooringType
|
Wall-to-wall Carpet, Hardwood, Tile |
|
FoundationType
|
Poured Concrete |
|
HalfBathTotal
|
1 |
|
HeatingFuel
|
Natural Gas |
|
HeatingType
|
Forced Air |
|
StoriesTotal
|
2 |
|
Type
|
House |
|
UtilityWater
|
Municipal Water |
Parking
|
Attached Garage
|
|
|
Inside Entry
|
|
Land
|
Acreage
|
No |
|
FenceType
|
Fenced Yard |
|
LandAmenities
|
Public Transit, Recreation Nearby, Shopping |
|
Sewer
|
Municipal Sewage System |
|
SizeDepth
|
104 Ft ,11 In |
|
SizeFrontage
|
39 Ft |
|
SizeIrregular
|
39.01 Ft X 104.88 Ft (irregular Lot) |
|
SizeTotalText
|
39.01 Ft X 104.88 Ft (irregular Lot) |
|
ZoningDescription
|
Res |
Rooms
| Level |
Type |
Length |
Width |
Dimensions |
|
Second Level |
Primary Bedroom |
|
|
12'0" x 17'10" |
|
Second Level |
4pc Ensuite Bath |
|
|
9'9" x 10'11" |
|
Second Level |
Other |
|
|
6'0" x 6'0" |
|
Second Level |
Bedroom |
|
|
9'11" x 10'11" |
|
Second Level |
Bedroom |
|
|
9'10" x 10'0" |
|
Second Level |
Bedroom |
|
|
9'9" x 10'9" |
|
Second Level |
Full Bathroom |
|
|
5'0" x 10'0" |
|
Basement |
Recreation Room |
|
|
16'0" x 22'3" |
|
Basement |
Office |
|
|
10'5" x 15'9" |
|
Basement |
Storage |
|
|
Measurements not available |
|
Basement |
Utility Room |
|
|
Measurements not available |
|
Main Level |
Foyer |
|
|
5'5" x 7'0" |
|
Main Level |
Living Room |
|
|
11'5" x 11'10" |
|
Main Level |
Dining Room |
|
|
10'3" x 11'5" |
|
Main Level |
Kitchen |
|
|
8'5" x 11'9" |
|
Main Level |
Eating Area |
|
|
8'0" x 11'9" |
|
Main Level |
Family Room |
|
|
11'10" x 15'9" |
|
Main Level |
Partial Bathroom |
|
|
5'1" x 5'10" |
|
Main Level |
Laundry Room |
|
|
5'0" x 5'10" |
|
Main Level |
Pantry |
|
|
2'10" x 5'8" |
https://www.realtor.ca/real-estate/27640580/27-steggall-crescent-stittsville-west-ridge





























































