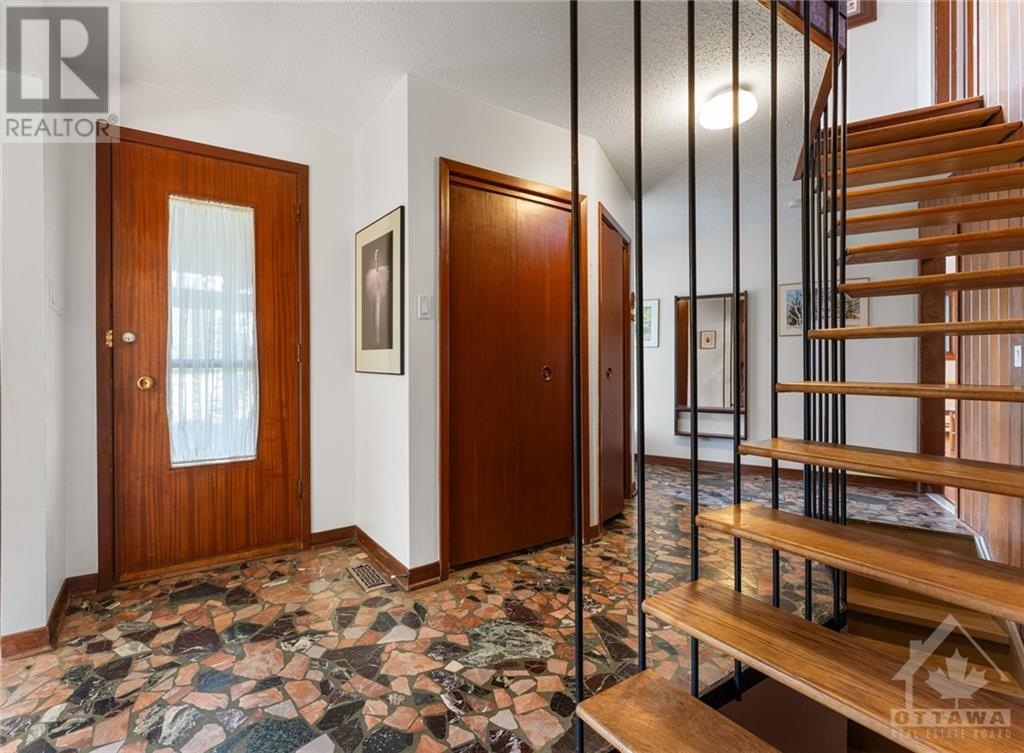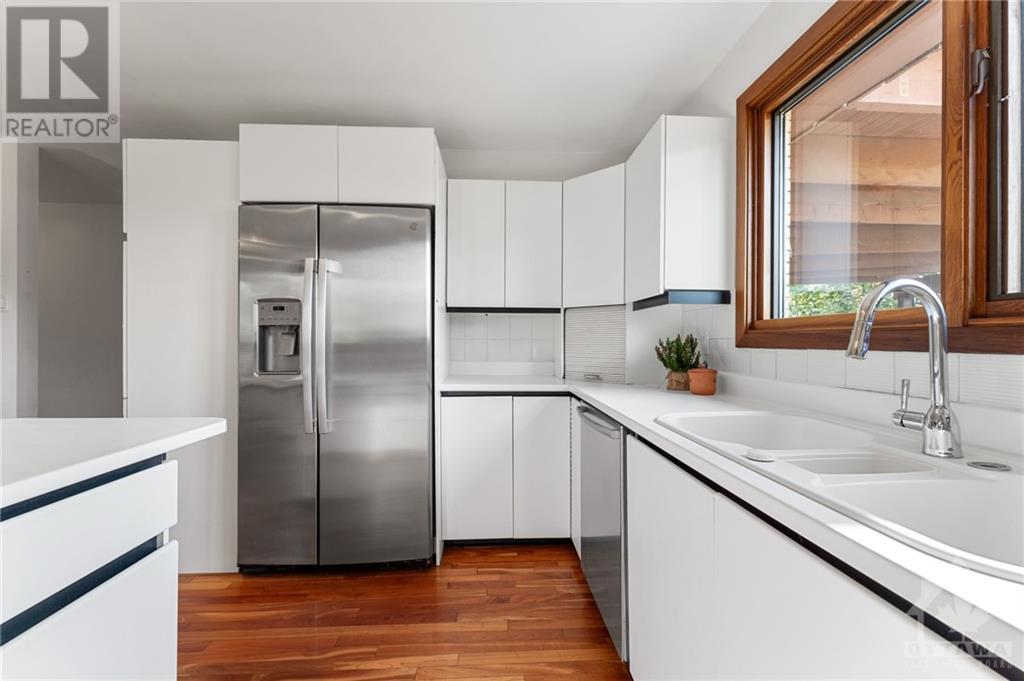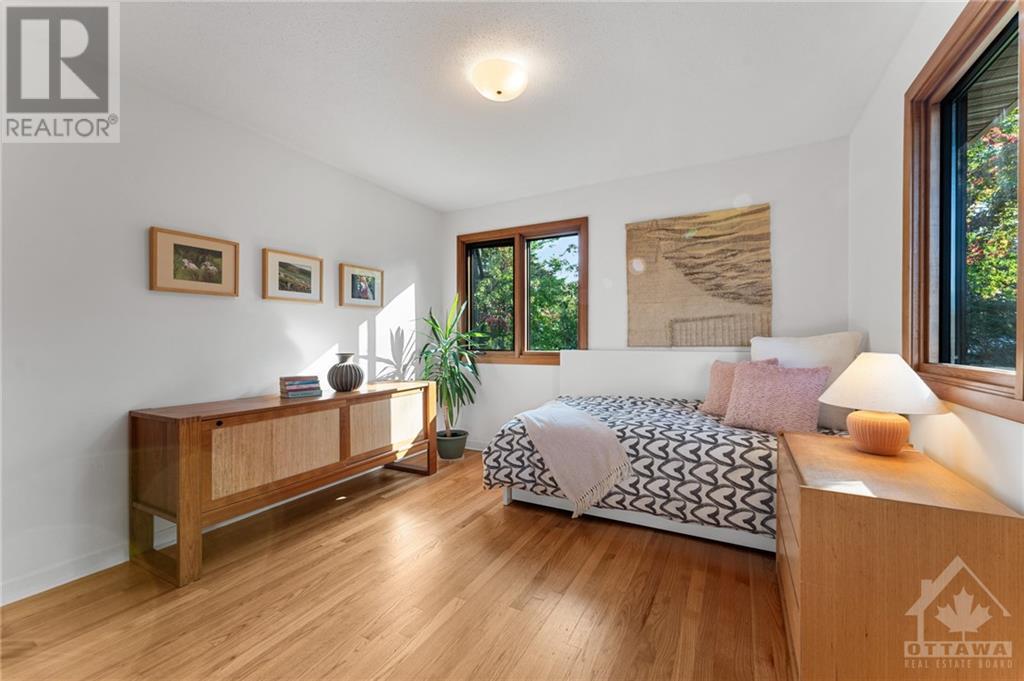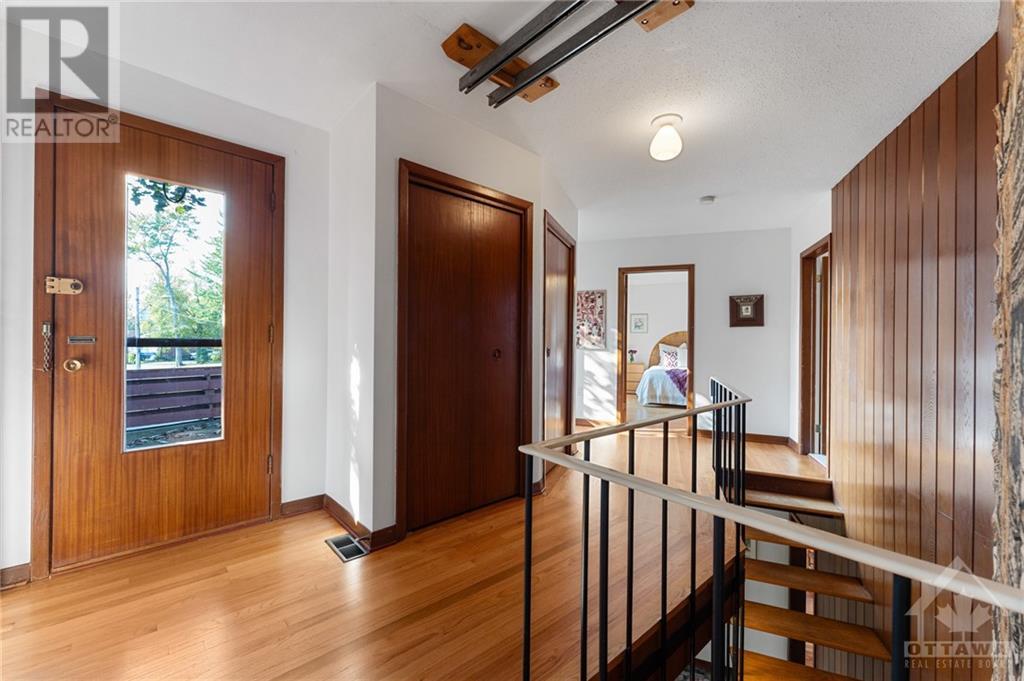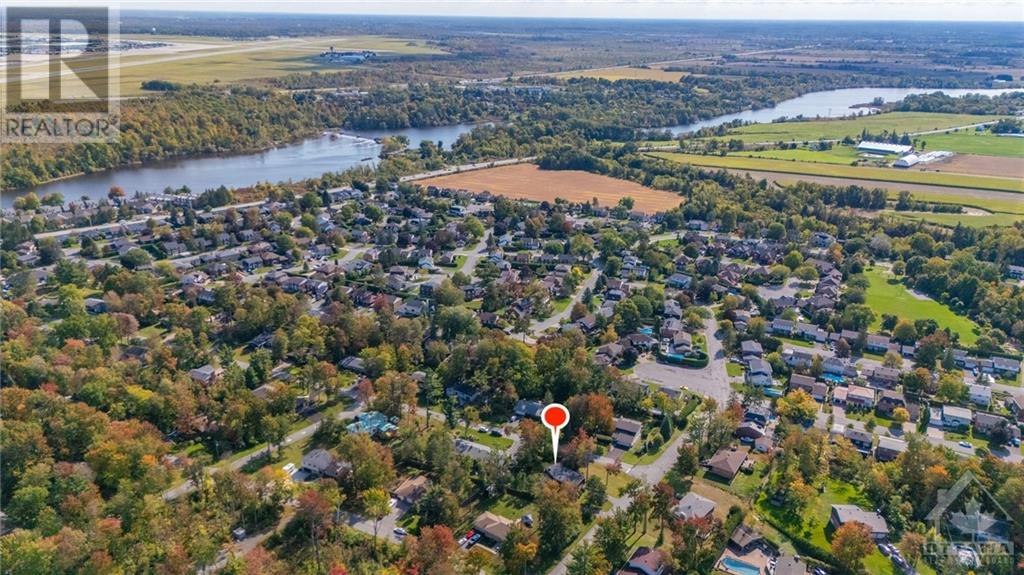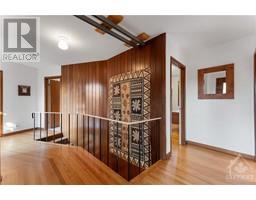27 Silverwood Road Ottawa, Ontario K2E 6Y5
$945,000
This stunning Mid-Century Modern masterpiece exudes vintage character & timeless architectural details, offering an open, airy & peaceful retreat in the city. Awash in natural light, organic materials & expansive picture windows. Anchored by a central open staircase, the versatile main fl. features dramatic yet intimate spaces that beckon entertaining & epitomize "hygge". The upper level hosts a sprawling primary retreat, 3 large secondary bedrooms & 2 fully remodeled bathrooms. The private rear yard feels like a country escape. With detached garage & grand circular driveway with carport this home offers convenience & thoughtful guest parking. Ideally located in Pineglen - a warm & welcoming community of friendly neighbours, leafy parks, beloved tennis courts & the year-round beauty of the scenic Greenbelt Pathway, with cycling & walking access to the Rideau River. Lovingly maintained by the same family for nearly 40 years, this is truly lifestyle for sale. 24hrs irrev. on all offers. (id:43934)
Open House
This property has open houses!
2:00 pm
Ends at:4:00 pm
Property Details
| MLS® Number | 1415124 |
| Property Type | Single Family |
| Neigbourhood | Pineglen |
| AmenitiesNearBy | Airport, Recreation Nearby, Water Nearby |
| CommunityFeatures | Family Oriented |
| Features | Treed, Corner Site, Balcony, Recreational |
| ParkingSpaceTotal | 6 |
Building
| BathroomTotal | 3 |
| BedroomsAboveGround | 4 |
| BedroomsTotal | 4 |
| Appliances | Refrigerator, Oven - Built-in, Cooktop, Dishwasher, Dryer, Washer |
| BasementDevelopment | Unfinished |
| BasementType | Full (unfinished) |
| ConstructedDate | 1962 |
| ConstructionStyleAttachment | Detached |
| CoolingType | Central Air Conditioning |
| ExteriorFinish | Brick, Wood Siding |
| FireplacePresent | Yes |
| FireplaceTotal | 1 |
| FlooringType | Hardwood, Tile |
| FoundationType | Block |
| HalfBathTotal | 1 |
| HeatingFuel | Natural Gas |
| HeatingType | Forced Air |
| StoriesTotal | 2 |
| Type | House |
| UtilityWater | Drilled Well, Well |
Parking
| Detached Garage | |
| Carport | |
| Surfaced | |
| Visitor Parking |
Land
| Acreage | No |
| FenceType | Fenced Yard |
| LandAmenities | Airport, Recreation Nearby, Water Nearby |
| LandscapeFeatures | Landscaped |
| Sewer | Septic System |
| SizeDepth | 100 Ft |
| SizeFrontage | 110 Ft |
| SizeIrregular | 110 Ft X 100 Ft (irregular Lot) |
| SizeTotalText | 110 Ft X 100 Ft (irregular Lot) |
| ZoningDescription | R1e |
Rooms
| Level | Type | Length | Width | Dimensions |
|---|---|---|---|---|
| Second Level | Primary Bedroom | 21'8" x 13'5" | ||
| Second Level | 3pc Ensuite Bath | 6'4" x 6'4" | ||
| Second Level | Bedroom | 17'11" x 13'4" | ||
| Second Level | Bedroom | 13'0" x 12'11" | ||
| Second Level | Bedroom | 13'0" x 10'10" | ||
| Second Level | 5pc Bathroom | 7'7" x 11'11" | ||
| Second Level | Other | 18'0" x 6'6" | ||
| Second Level | Other | 19'7" x 15'0" | ||
| Basement | Utility Room | Measurements not available | ||
| Basement | Storage | Measurements not available | ||
| Basement | Recreation Room | 21'8" x 17'0" | ||
| Main Level | Foyer | 18'7" x 6'0" | ||
| Main Level | Living Room | 22'10" x 13'0" | ||
| Main Level | Dining Room | 12'1" x 11'5" | ||
| Main Level | Kitchen | 13'0" x 9'5" | ||
| Main Level | Family Room | 13'0" x 12'10" | ||
| Main Level | 2pc Bathroom | Measurements not available | ||
| Main Level | Laundry Room | 10'2" x 7'7" |
https://www.realtor.ca/real-estate/27505362/27-silverwood-road-ottawa-pineglen
Interested?
Contact us for more information


