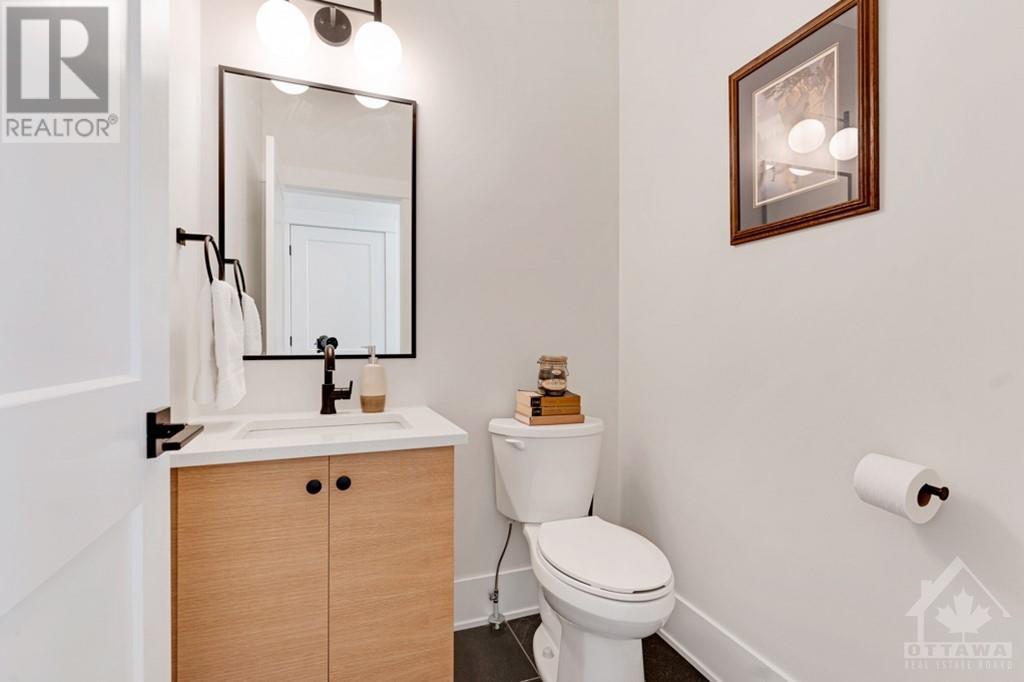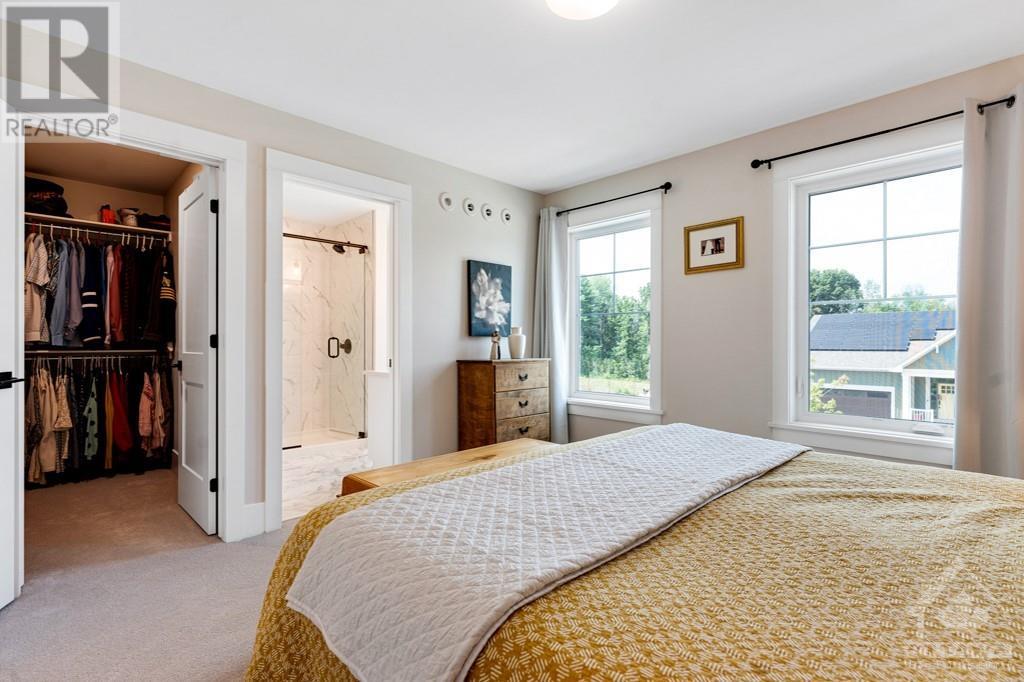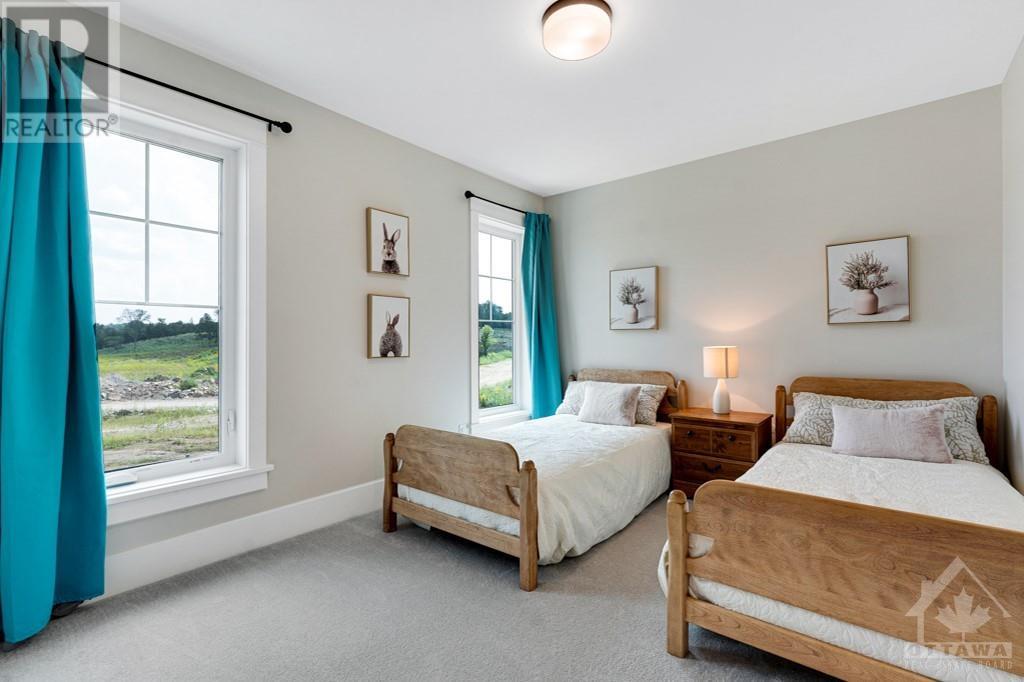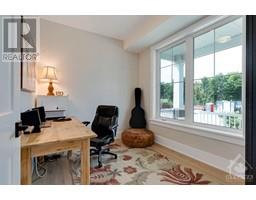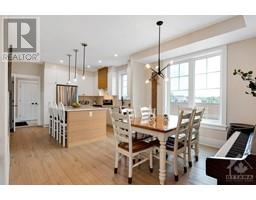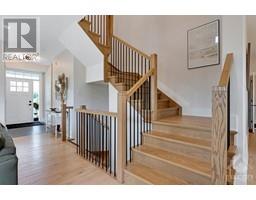4 Bedroom
4 Bathroom
Fireplace
Heat Pump, Air Exchanger
Heat Pump
Landscaped
$964,900
New 2022 family home with eco-friendly sustainability. Located in picturesque Westport where you are surrounded by Rideau Lakes' sandy beaches, parks, walking trails, cycling trails and boat launches. With refined elegance, 3+1 bed, 4 bath home offers on-trend style and energy efficiencies. Inviting porch welcomes you into bright light foyer with walk-in closet. The office has fiber optics. Livingroom touch-screen, multi-colour, electric fireplace with oak mantel. Diningroom big window overlooking yard with vegetable garden and quality fencing. Quartz kitchen of seamless quality and warm accents. Main floor powder room, laundry room & mudroom. Upstairs, spacious light-filled primary suite has walk-in closet & ensuite. Two bedrms & 5-pc bathrm. Lower level familyroom, playroom, bedrm & 4-pc bathrm. Home has HardieBoard siding, low VOC paint, tri-pane windows, heat pump, superior ventilation & insulation. Rough-ins for both EV charging and roof solar panels. Walk to schools & amenities. (id:43934)
Property Details
|
MLS® Number
|
1406439 |
|
Property Type
|
Single Family |
|
Neigbourhood
|
Watercolour Subdivision |
|
AmenitiesNearBy
|
Recreation Nearby, Water Nearby |
|
CommunicationType
|
Internet Access |
|
CommunityFeatures
|
Family Oriented |
|
Features
|
Automatic Garage Door Opener |
|
ParkingSpaceTotal
|
6 |
|
RoadType
|
Paved Road |
|
Structure
|
Patio(s), Porch |
Building
|
BathroomTotal
|
4 |
|
BedroomsAboveGround
|
3 |
|
BedroomsBelowGround
|
1 |
|
BedroomsTotal
|
4 |
|
Appliances
|
Refrigerator, Dishwasher, Dryer, Hood Fan, Stove, Washer, Blinds |
|
BasementDevelopment
|
Finished |
|
BasementType
|
Full (finished) |
|
ConstructedDate
|
2022 |
|
ConstructionStyleAttachment
|
Detached |
|
CoolingType
|
Heat Pump, Air Exchanger |
|
ExteriorFinish
|
Siding |
|
FireplacePresent
|
Yes |
|
FireplaceTotal
|
1 |
|
FlooringType
|
Mixed Flooring, Hardwood, Ceramic |
|
FoundationType
|
Poured Concrete |
|
HalfBathTotal
|
1 |
|
HeatingFuel
|
Electric |
|
HeatingType
|
Heat Pump |
|
StoriesTotal
|
2 |
|
Type
|
House |
|
UtilityWater
|
Municipal Water |
Parking
|
Attached Garage
|
|
|
Inside Entry
|
|
|
Surfaced
|
|
Land
|
Acreage
|
No |
|
FenceType
|
Fenced Yard |
|
LandAmenities
|
Recreation Nearby, Water Nearby |
|
LandscapeFeatures
|
Landscaped |
|
Sewer
|
Municipal Sewage System |
|
SizeDepth
|
100 Ft |
|
SizeFrontage
|
64 Ft |
|
SizeIrregular
|
63.97 Ft X 100 Ft |
|
SizeTotalText
|
63.97 Ft X 100 Ft |
|
ZoningDescription
|
H-r1 |
Rooms
| Level |
Type |
Length |
Width |
Dimensions |
|
Second Level |
Primary Bedroom |
|
|
12'4" x 12'2" |
|
Second Level |
Other |
|
|
7'8" x 5'7" |
|
Second Level |
3pc Ensuite Bath |
|
|
7'10" x 7'8" |
|
Second Level |
Bedroom |
|
|
12'5" x 9'10" |
|
Second Level |
Bedroom |
|
|
12'3" x 9'9" |
|
Second Level |
5pc Bathroom |
|
|
12'6" x 5'0" |
|
Lower Level |
Family Room |
|
|
16'9" x 15'4" |
|
Lower Level |
Playroom |
|
|
7'4" x 6'0" |
|
Lower Level |
Bedroom |
|
|
14'1" x 10'8" |
|
Lower Level |
4pc Bathroom |
|
|
7'10" x 7'3" |
|
Lower Level |
Storage |
|
|
2'7" x 2'0" |
|
Lower Level |
Utility Room |
|
|
19'0" x 11'5" |
|
Main Level |
Foyer |
|
|
9'10" x 6'8" |
|
Main Level |
Other |
|
|
4'4" x 3'3" |
|
Main Level |
Office |
|
|
10'0" x 8'2" |
|
Main Level |
Living Room/fireplace |
|
|
18'0" x 14'10" |
|
Main Level |
Dining Room |
|
|
12'2" x 11'2" |
|
Main Level |
Kitchen |
|
|
12'5" x 12'2" |
|
Main Level |
2pc Bathroom |
|
|
5'2" x 5'0" |
|
Main Level |
Laundry Room |
|
|
8'4" x 5'2" |
|
Main Level |
Mud Room |
|
|
6'9" x 5'11" |
https://www.realtor.ca/real-estate/27310846/27-shelter-cove-drive-westport-watercolour-subdivision











