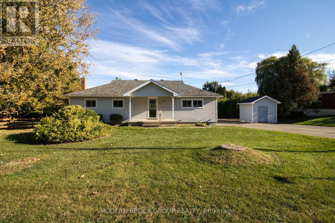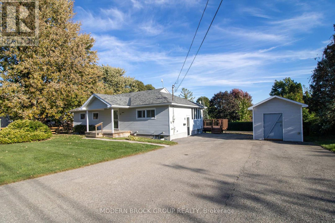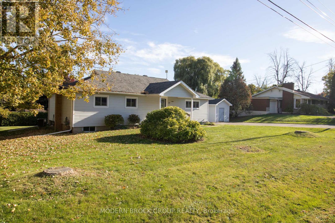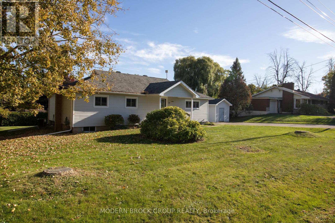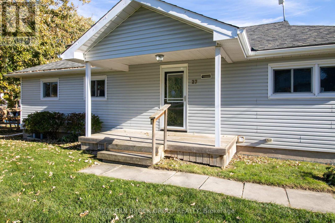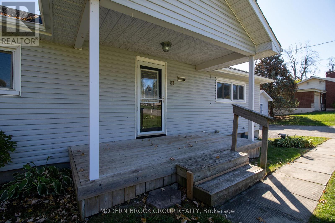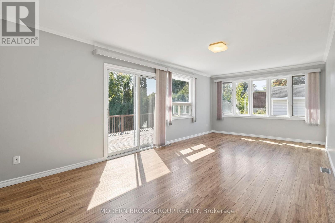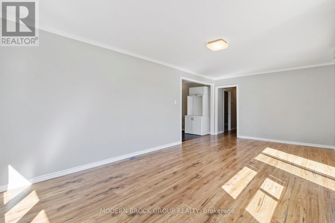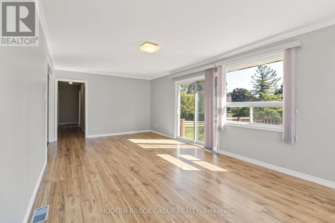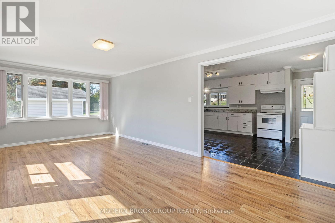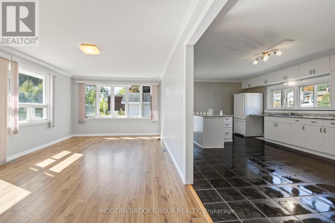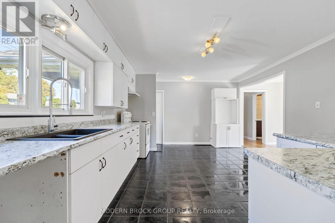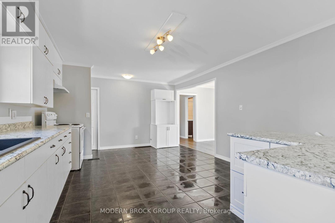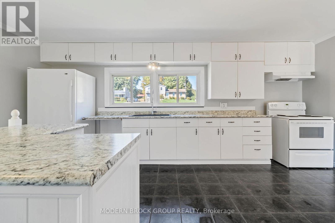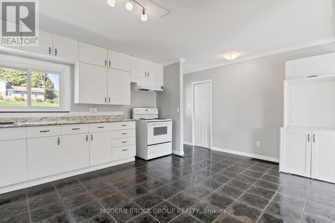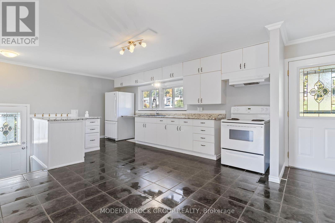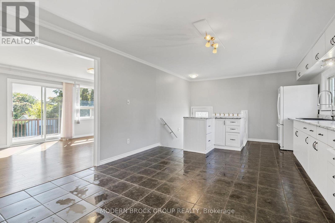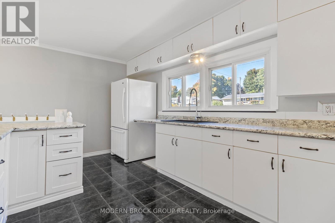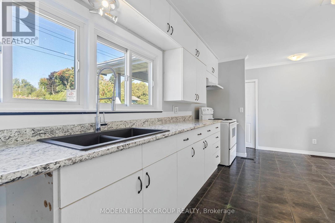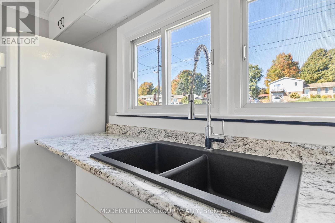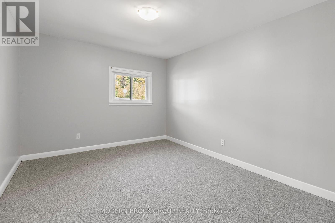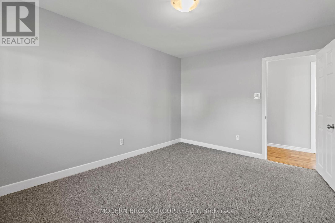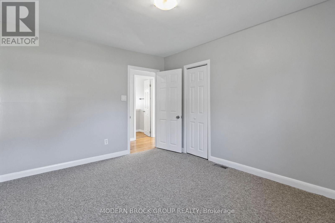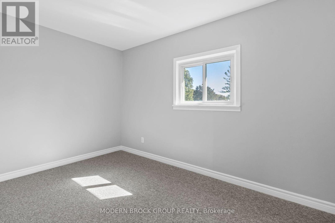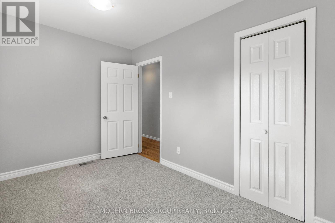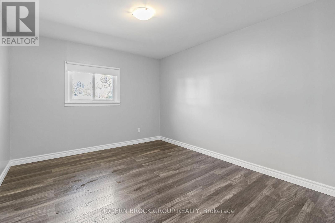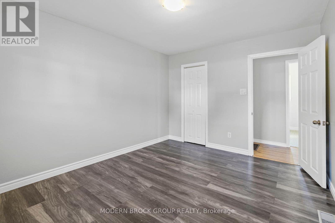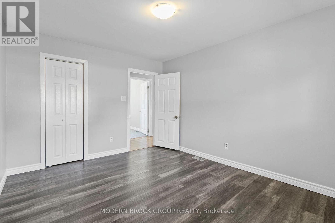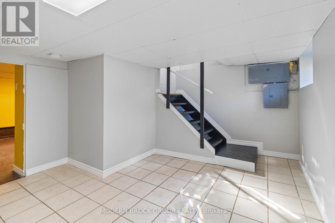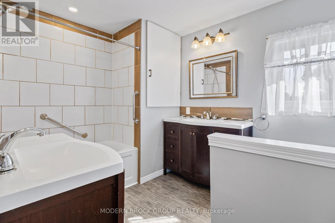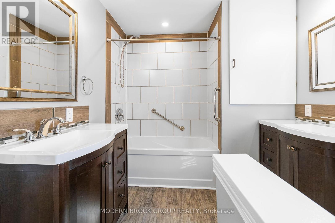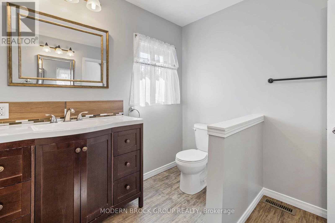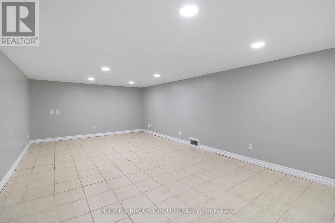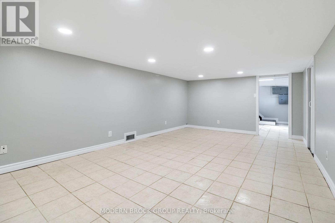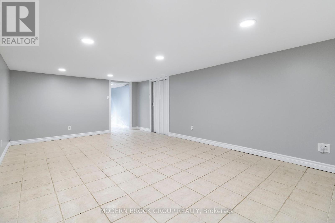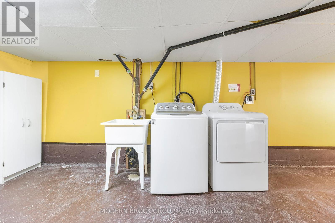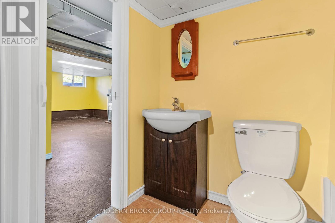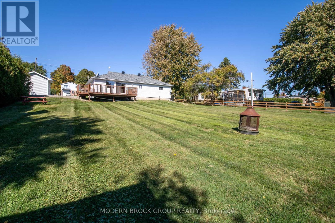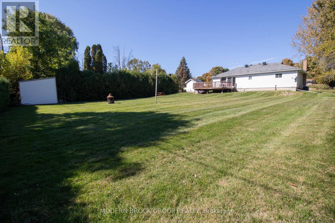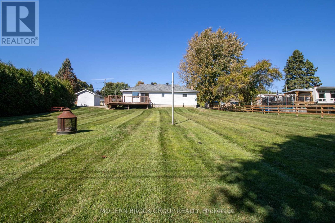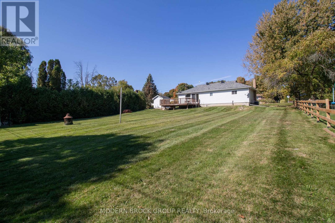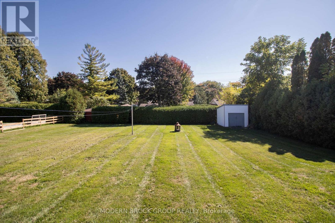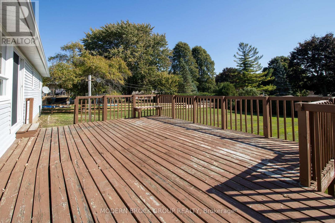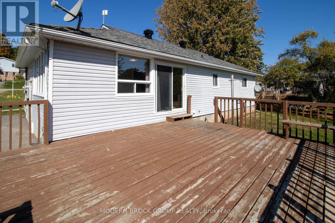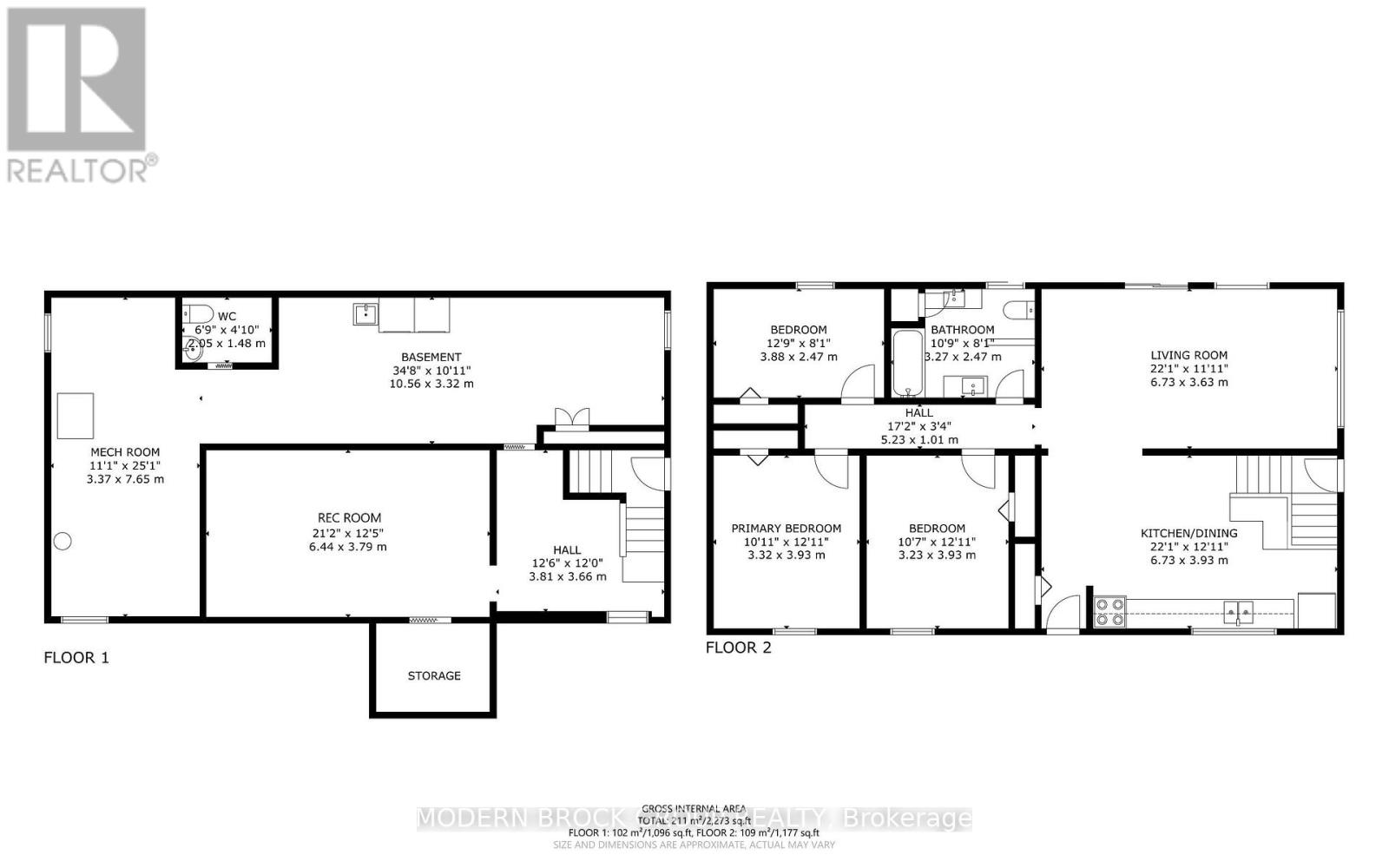27 Sarah Street Augusta, Ontario K0E 1P0
$419,900
Bright, spacious, and move-in ready this 3-bedroom, 2-bathroom bungalow offers comfort, functionality, and an incredible outdoor lifestyle. Set on a generous lot with a wide driveway and ample parking, this home features great curb appeal, mature trees, and a quiet residential setting just minutes from Brockville and the St. Lawrence River. Inside, natural light fills the open-concept living and dining area, highlighted by large windows and walk-out access to the expansive deck perfect for relaxing or entertaining. The spacious eat-in kitchen offers abundant cabinet and counter space, durable tile flooring, and room for a family dining table. The main floor includes three comfortable bedrooms and a 5-piece family bathroom, providing both convenience and flexibility for family, guests, or a home office setup. Downstairs, the finished lower level features a large rec room ideal for a media area or kids play zone, a 2-piece bathroom, and plenty of storage space in the mechanical and utility areas. Outdoors, the huge deck overlooks a deep, private yard perfect for summer BBQs, pets, or gardening complete with two storage sheds to keep everything organized. If you have been searching for a well-maintained bungalow that blends small-town charm with modern convenience, 27 Sarah Street delivers the space, lifestyle, and value you've been waiting for. (id:43934)
Open House
This property has open houses!
10:00 am
Ends at:11:00 am
Property Details
| MLS® Number | X12449327 |
| Property Type | Single Family |
| Community Name | 809 - Augusta Twp |
| Parking Space Total | 6 |
| Structure | Deck, Shed |
Building
| Bathroom Total | 2 |
| Bedrooms Above Ground | 3 |
| Bedrooms Total | 3 |
| Appliances | Water Heater, Dryer, Stove, Washer, Refrigerator |
| Architectural Style | Bungalow |
| Basement Development | Finished |
| Basement Type | Full (finished) |
| Construction Style Attachment | Detached |
| Cooling Type | Central Air Conditioning |
| Exterior Finish | Vinyl Siding |
| Foundation Type | Concrete |
| Half Bath Total | 1 |
| Heating Fuel | Natural Gas |
| Heating Type | Forced Air |
| Stories Total | 1 |
| Size Interior | 1,100 - 1,500 Ft2 |
| Type | House |
Parking
| No Garage |
Land
| Acreage | No |
| Sewer | Septic System |
| Size Irregular | 100 X 158.5 Acre |
| Size Total Text | 100 X 158.5 Acre |
Rooms
| Level | Type | Length | Width | Dimensions |
|---|---|---|---|---|
| Lower Level | Recreational, Games Room | 6.44 m | 3.79 m | 6.44 m x 3.79 m |
| Lower Level | Other | 10.56 m | 3.32 m | 10.56 m x 3.32 m |
| Lower Level | Bathroom | 2.05 m | 1.48 m | 2.05 m x 1.48 m |
| Lower Level | Utility Room | 3.37 m | 7.65 m | 3.37 m x 7.65 m |
| Main Level | Kitchen | 6.73 m | 3.93 m | 6.73 m x 3.93 m |
| Main Level | Living Room | 6.73 m | 3.63 m | 6.73 m x 3.63 m |
| Main Level | Primary Bedroom | 3.32 m | 3.93 m | 3.32 m x 3.93 m |
| Main Level | Bedroom 2 | 3.23 m | 3.93 m | 3.23 m x 3.93 m |
| Main Level | Bedroom 3 | 3.88 m | 2.47 m | 3.88 m x 2.47 m |
| Main Level | Bathroom | 3.27 m | 2.47 m | 3.27 m x 2.47 m |
https://www.realtor.ca/real-estate/28960799/27-sarah-street-augusta-809-augusta-twp
Contact Us
Contact us for more information

