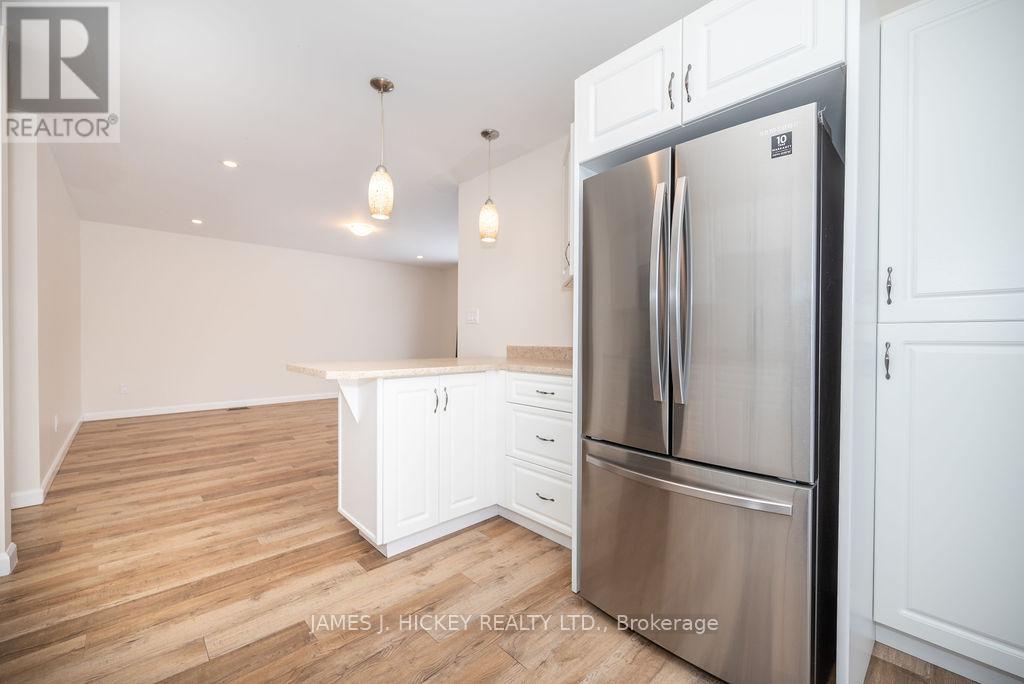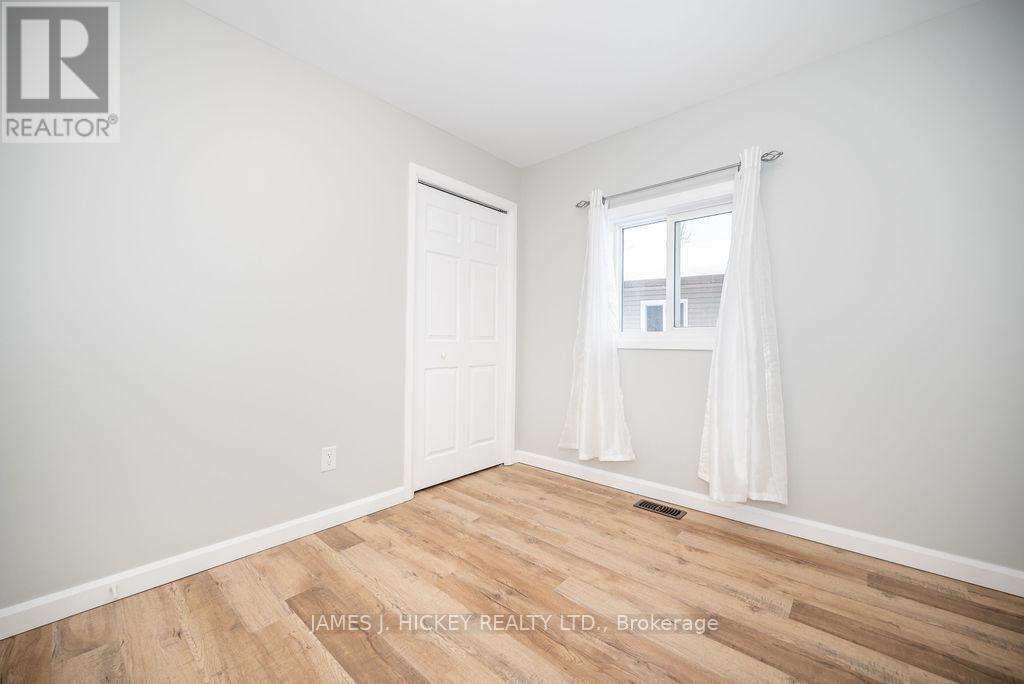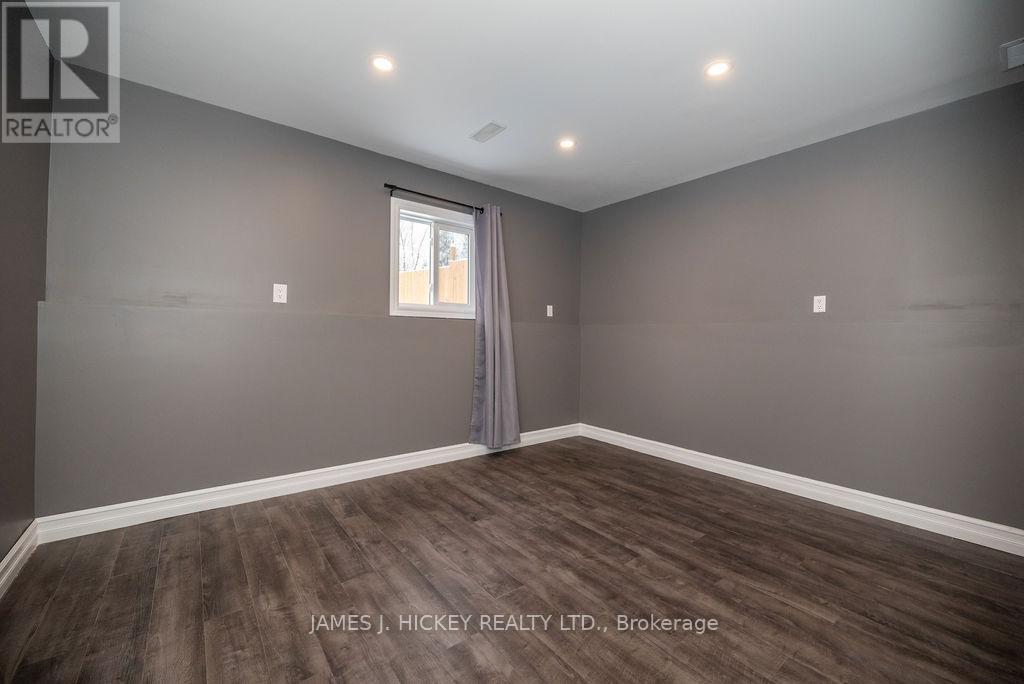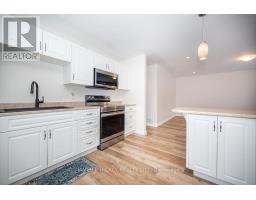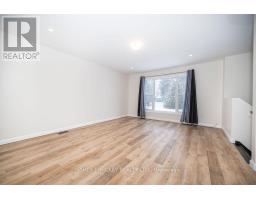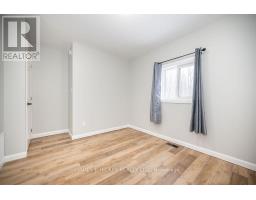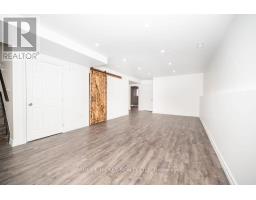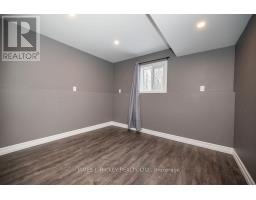5 Bedroom
2 Bathroom
Raised Bungalow
Central Air Conditioning
Forced Air
$484,900
Excellent 3+2 Bedroom Home with attached Garage, Fully Finished Basement and Gorgeous Curb appeal. The upstairs features 3 spacious bedrooms, beautiful bathroom with double sinks, a nicely laid-out kitchen with a breakfast bar, and patio doors leading to a deck - a perfect setup for barbecuing. The bright and inviting basement offers a large family room, a laundry/utility room with ample workspace and storage, 2 additional bedrooms, and a second full bathroom. This home still has Tarion Warranty in place. It comes with kitchen appliances, gas heat, central AC, and a newly paved driveway from last year. Don't miss this fantastic opportunity to step into a fully finished, like-new home and take possession almost immediately. Minimum 24-hour irrevocable on all offers. (id:43934)
Property Details
|
MLS® Number
|
X11923893 |
|
Property Type
|
Single Family |
|
Community Name
|
511 - Chalk River and Laurentian Hills South |
|
Equipment Type
|
Water Heater - Gas |
|
Features
|
Irregular Lot Size, Flat Site |
|
Parking Space Total
|
2 |
|
Rental Equipment Type
|
Water Heater - Gas |
|
Structure
|
Deck |
Building
|
Bathroom Total
|
2 |
|
Bedrooms Above Ground
|
3 |
|
Bedrooms Below Ground
|
2 |
|
Bedrooms Total
|
5 |
|
Appliances
|
Water Heater, Dishwasher, Refrigerator, Stove |
|
Architectural Style
|
Raised Bungalow |
|
Basement Development
|
Finished |
|
Basement Type
|
N/a (finished) |
|
Construction Style Attachment
|
Detached |
|
Cooling Type
|
Central Air Conditioning |
|
Exterior Finish
|
Vinyl Siding |
|
Foundation Type
|
Insulated Concrete Forms |
|
Heating Fuel
|
Natural Gas |
|
Heating Type
|
Forced Air |
|
Stories Total
|
1 |
|
Type
|
House |
|
Utility Water
|
Municipal Water |
Parking
Land
|
Acreage
|
No |
|
Sewer
|
Sanitary Sewer |
|
Size Depth
|
105 Ft ,3 In |
|
Size Frontage
|
68 Ft ,9 In |
|
Size Irregular
|
68.83 X 105.29 Ft |
|
Size Total Text
|
68.83 X 105.29 Ft|under 1/2 Acre |
|
Zoning Description
|
R1 |
Rooms
| Level |
Type |
Length |
Width |
Dimensions |
|
Basement |
Family Room |
3.84 m |
7.5 m |
3.84 m x 7.5 m |
|
Basement |
Bedroom 4 |
3.06 m |
2 m |
3.06 m x 2 m |
|
Basement |
Bedroom 5 |
3.34 m |
2.82 m |
3.34 m x 2.82 m |
|
Basement |
Laundry Room |
3.37 m |
3.46 m |
3.37 m x 3.46 m |
|
Main Level |
Kitchen |
3.25 m |
3.4 m |
3.25 m x 3.4 m |
|
Main Level |
Living Room |
4.03 m |
5.07 m |
4.03 m x 5.07 m |
|
Main Level |
Primary Bedroom |
3.23 m |
3.7 m |
3.23 m x 3.7 m |
|
Main Level |
Bedroom 2 |
3.03 m |
2.62 m |
3.03 m x 2.62 m |
|
Main Level |
Bedroom 3 |
2.79 m |
3.34 m |
2.79 m x 3.34 m |
Utilities
https://www.realtor.ca/real-estate/27803339/27-munro-street-laurentian-hills-511-chalk-river-and-laurentian-hills-south











